Efficient and Beautiful Small Kitchen Design for Your Tiny Home

A kitchen will always be included in the design of a house. When your house is not big enough, you don't have to worry about having a small kitchen. Even with a small space, a kitchen can be functional and efficient. But all the convenience of a kitchen will depend on its design. If the design is not good, even a small kitchen will look cramped and unhealthy. However, with a good design, even a small space can be a beautiful and soothing kitchen.
Let's take a look at some of these small kitchen designs!
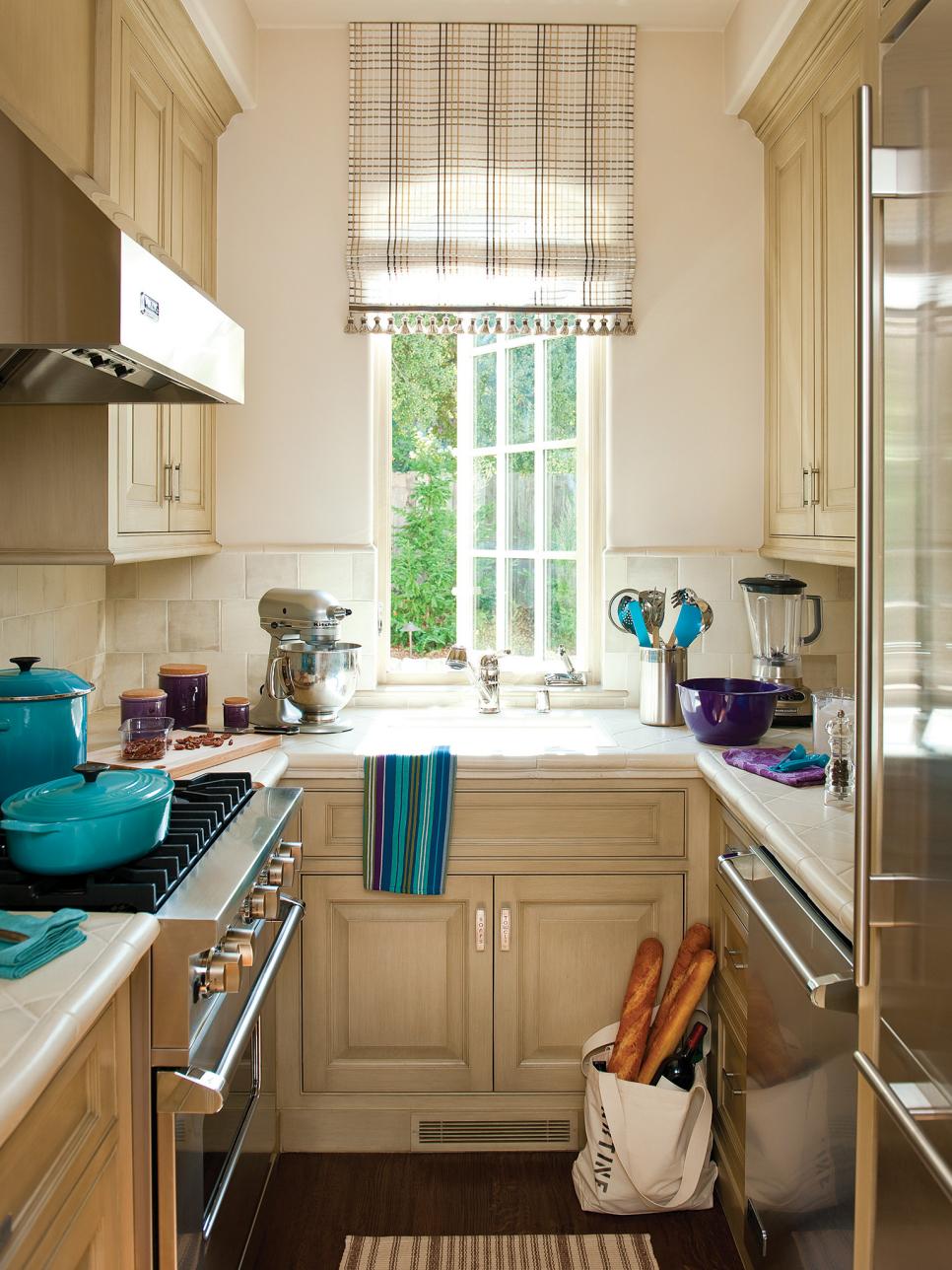
The two-meter-wide kitchen won't be a problem with this U-shape design. By placing the appliances in the appropriate areas, this cream-colored room looks comfortable and cool. There is also a window that can be opened and closed at the end of the room. Providing more light for this room.
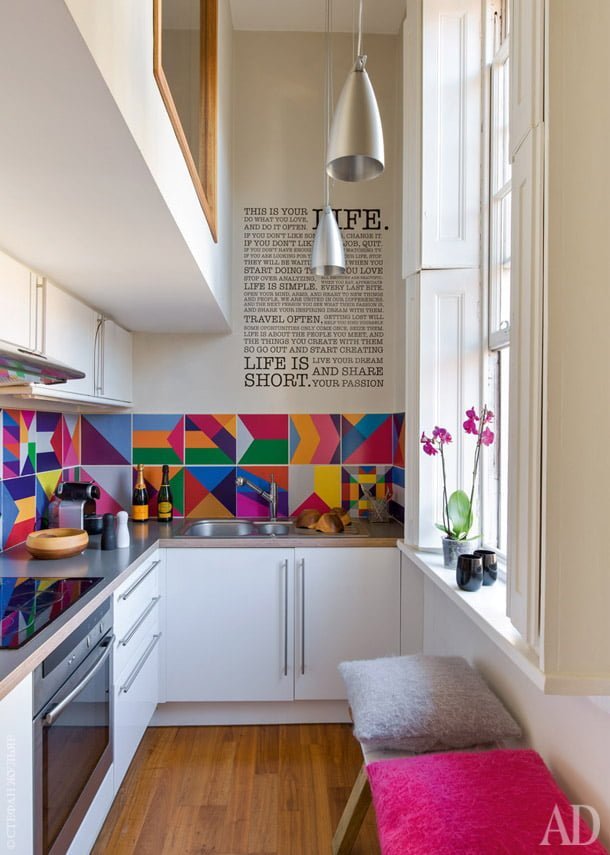
When dealing with a narrow and small size, you should try to think out of the box. Unlike old-school kitchen designs, this kitchen with high ceilings is given a chandelier that reaches the boundaries of the other walls so as not to make this room feel stiff. In addition, the motifs and colors on the walls of the kitchen bring joy to the room, which is designed with a cabin and white walls. Motivational sentences in the area that extends upwards make the room not feel empty. The windows are also made high so that light can enter the room maximally.
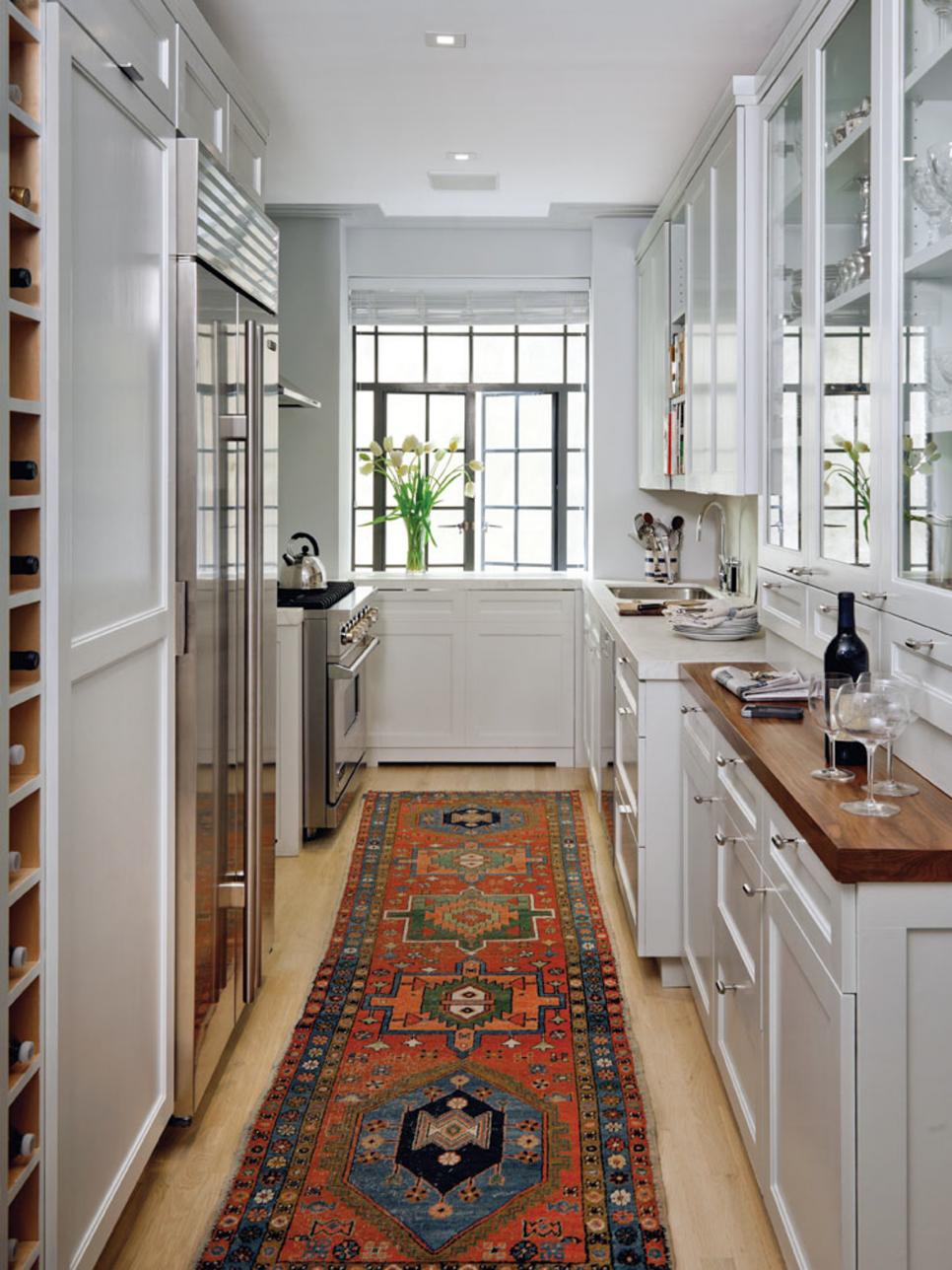
All white makes the kitchen feel bright and clean. It brightens up the small space and makes it feel spacious as far as the eye can see. To add uniqueness to the space, a patterned carpet was installed in this room. Not only does it beautify, the floor in the kitchen area will not feel slippery.
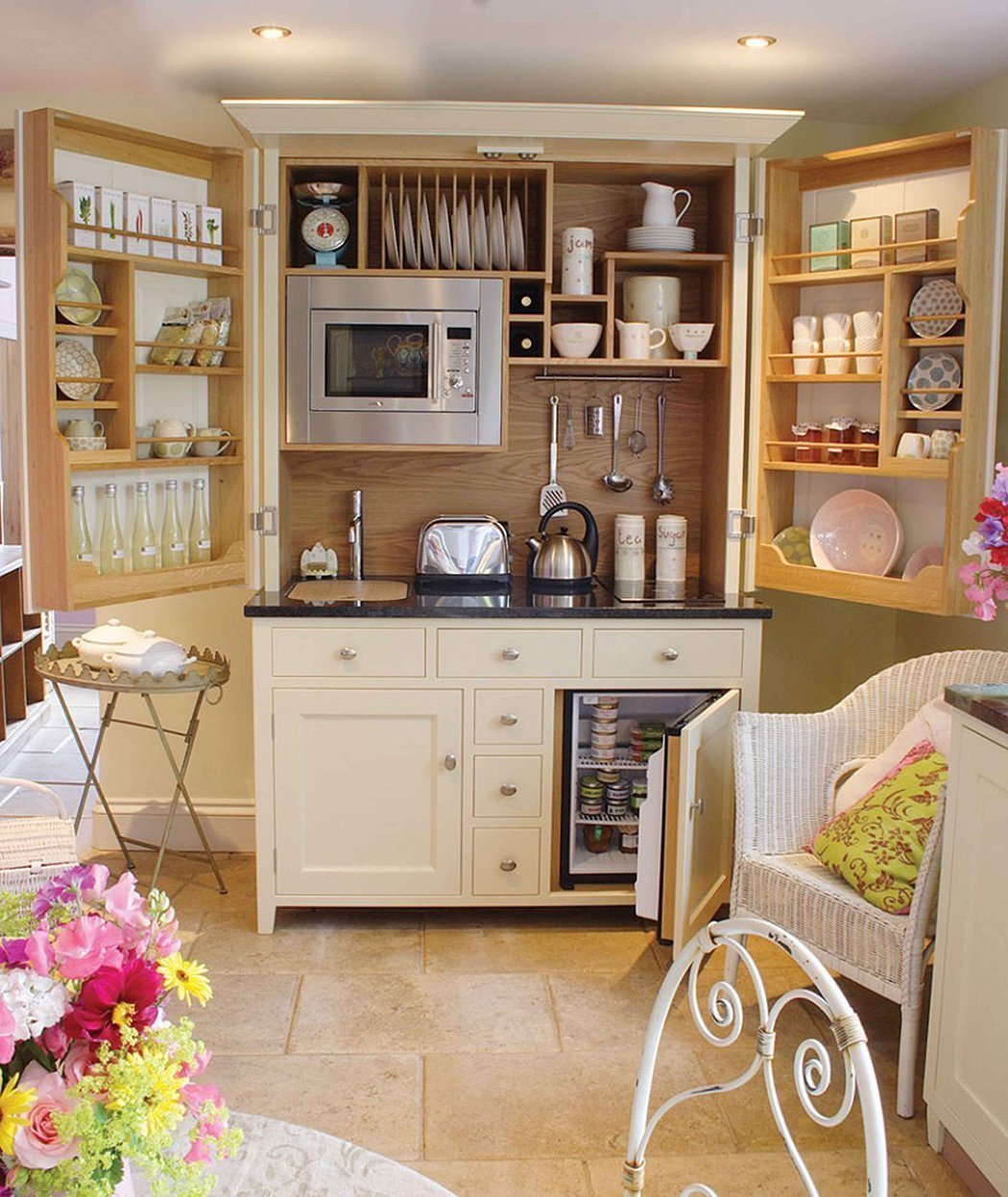
Well! This design really saves space. Who would have thought that only in the form of a cupboard, you already have a kitchen that is suitable for doing your cooking activities. The cupboard design is very compact. The cupboard door is designed to store ingredients and kitchen utensils. You can also place a mini fridge in this cupboard. Unique and also very space-saving. Solution for your small house.
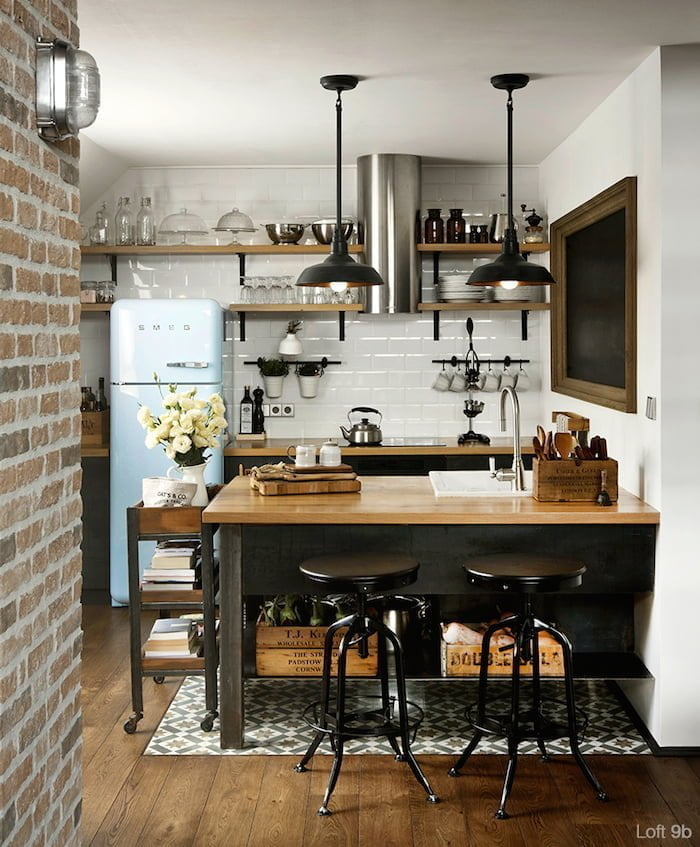
Homes with a rustic style can use this kitchen as inspiration. The room consists of only three main colors, namely white on the walls and also brown wood combined with black for the furniture. Combining modern and rustic styles together. Elegant and classy. The combination of these colors makes the furniture stand out. Pretty stunning, right?
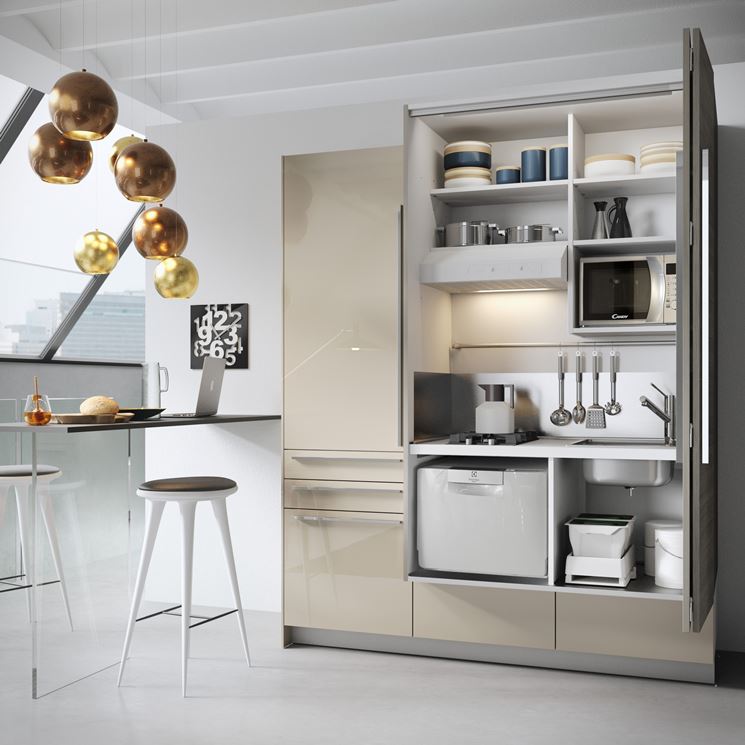
Just like before, the kitchen resembles the shape of a cupboard, made with an attractive shape. The door is a folding door in one direction only. Minimalist and also futuristic. Looking at the shiny material, it fits perfectly with the modern design of the house. This kitchen design itself is very suitable for apartment houses that need to save space in their homes. Decorated with a chandelier decorated in gold color.
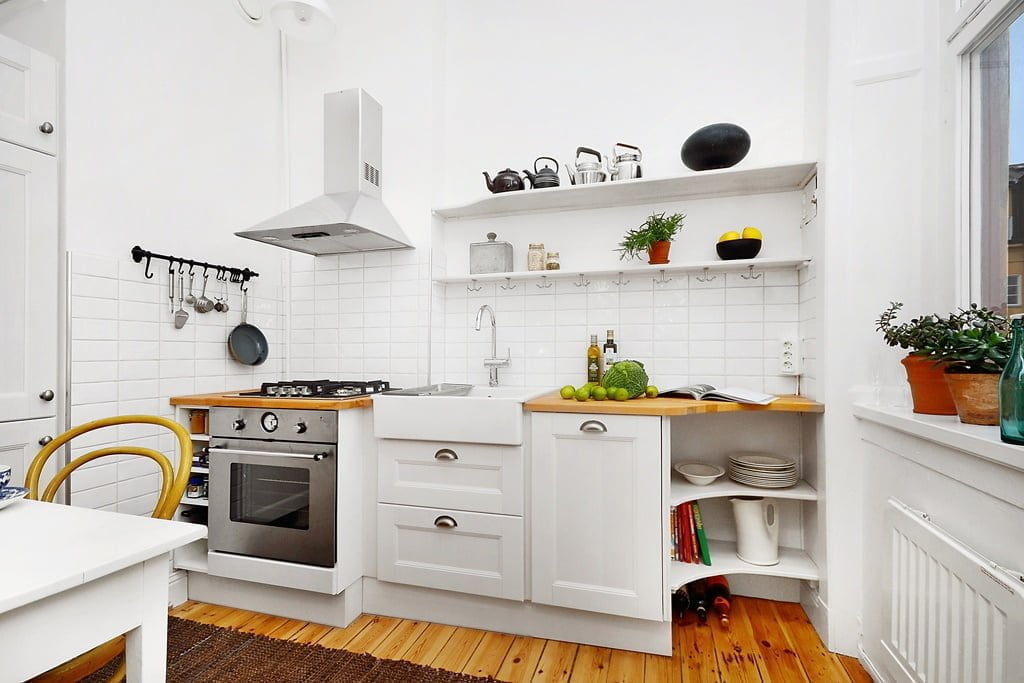
The white color is quite often used in the design of a house. However, some people are afraid to use this color because it is easily dirty and also looks less decorative. However, when you see this all-white kitchen, again the room will feel brighter and cheerful. The furniture and walls combined with the floor make the room feel less monotonous and more alive.

Its small size and location in the transition area of the room need to be well thought out. The table used for food preparation can also be used as a dining table. Because the table is quite high, the chairs are made to look like bar stools so that they feel unusual and conspicuous in the room.
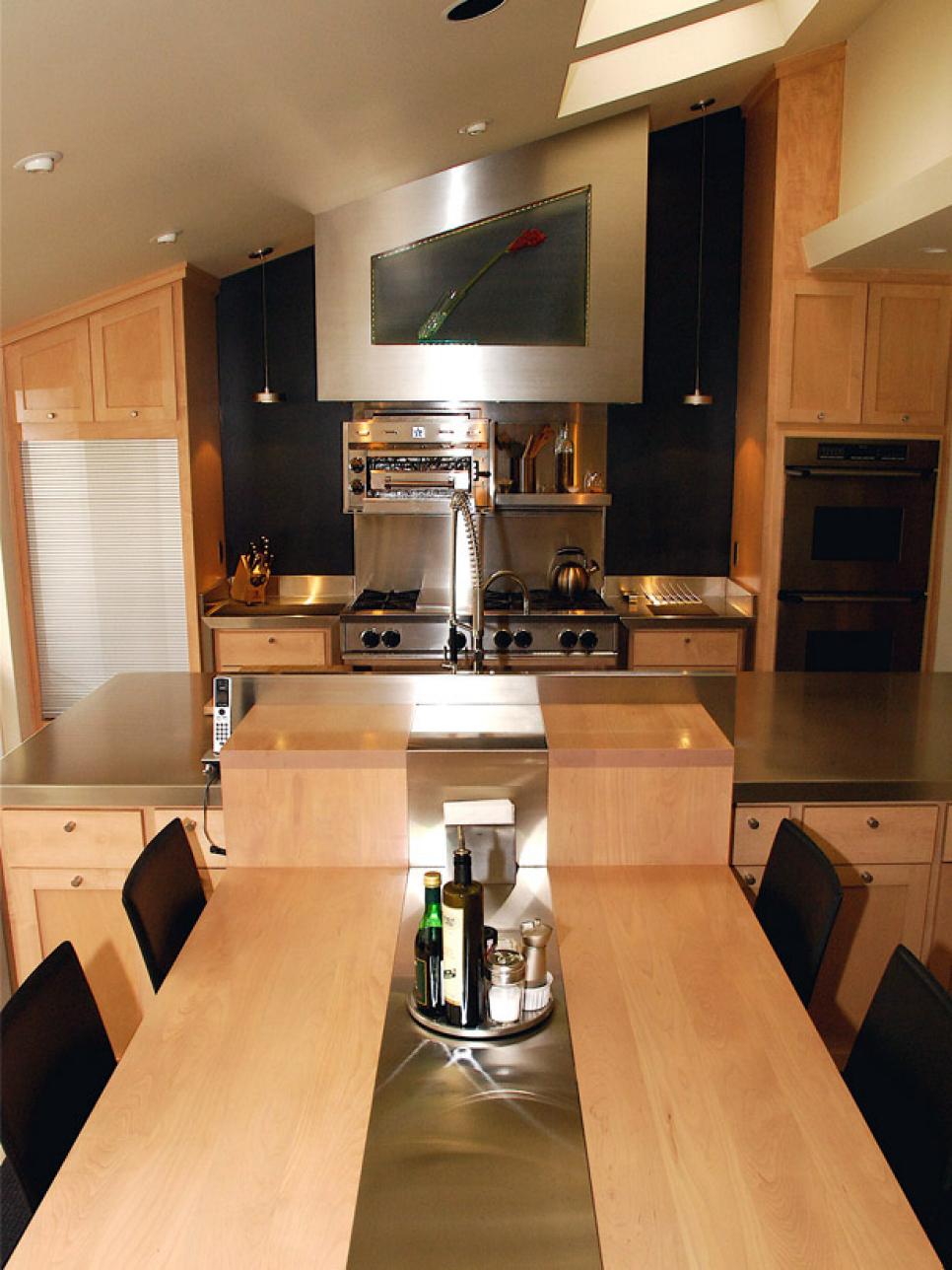
All wood, the room feels warm and bright. Not only because of the wood material, the specialty of this room is also found in stainless steel material which makes the room more shiny. Not just kitchen appliances such as stoves and ovens, even the dining table that connects from the kitchen is also decorated with this stainless material. It's both harmonious and inspiring.
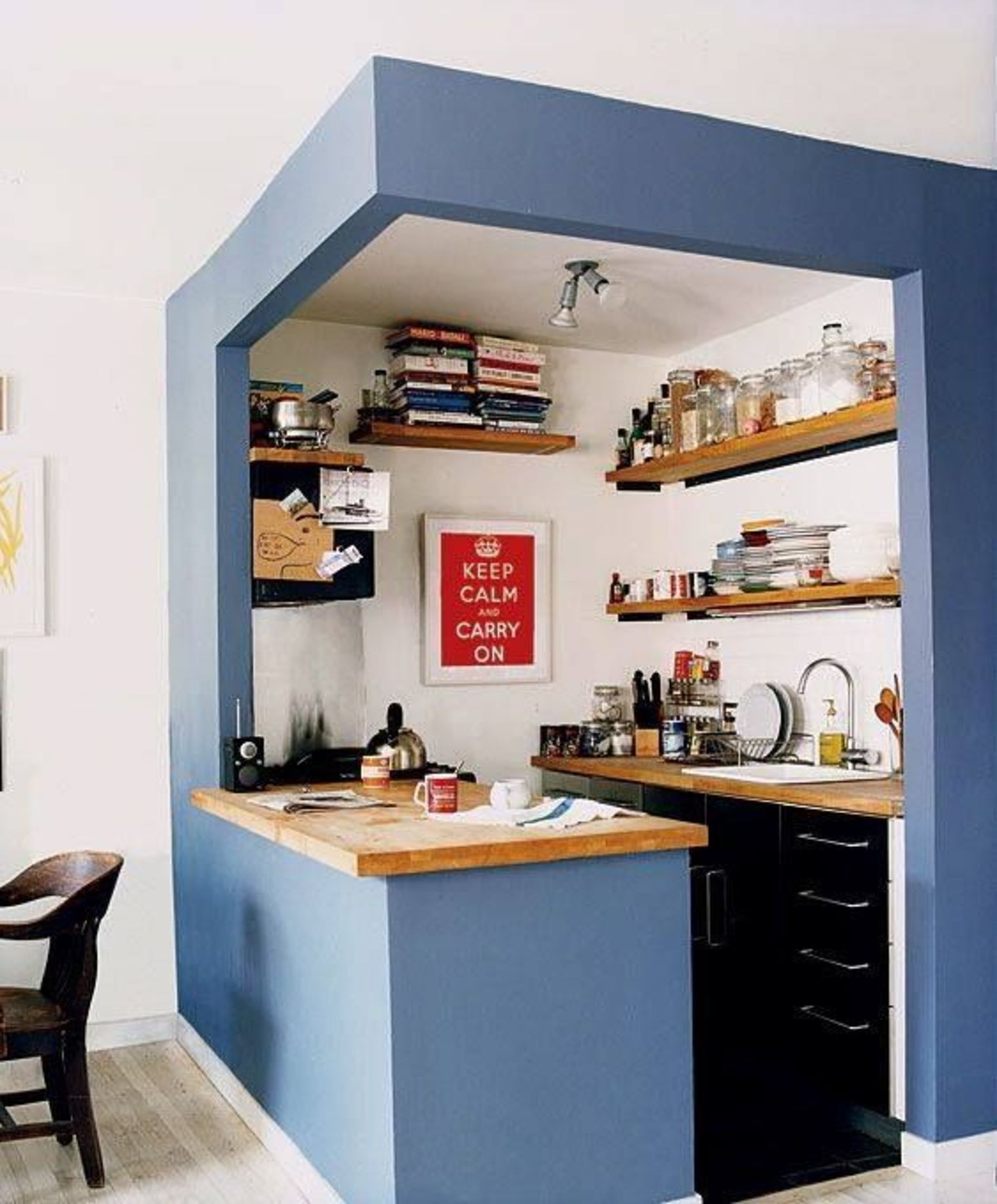
This small kitchen is a good example of how decorating a home will depend on the architectural form of the house. The coordinated design will make this kitchen feel cozy. Its location in the corner of the room will sometimes be difficult to decorate. But by providing enough design for air circulation and enough lighting, the kitchen will function well. Also add neutral colors to this room. To provide a space boundary, the outer wall of the kitchen is decorated with blue color. Open shelves and paintings in the kitchen also give the impression of a welcoming kitchen.
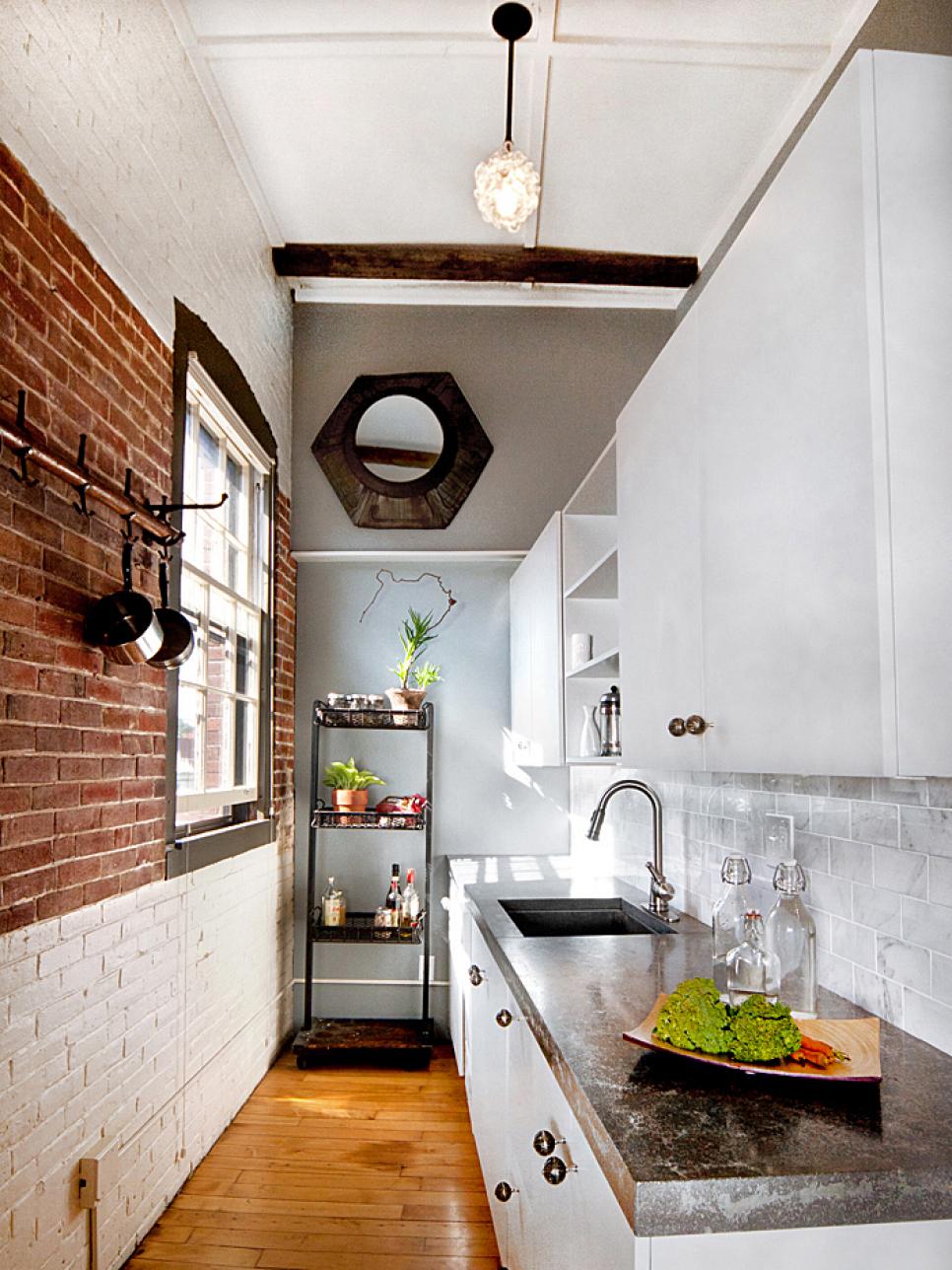
Speaking of unique designs, the combination of two impressions in this kitchen area is also quite interesting. The wall with exposed bricks that are not smoothed gives a rustic and traditional value. On the other hand, the room feels more minimalistic and modern with its white cabin and walls that look smooth and sparkling.
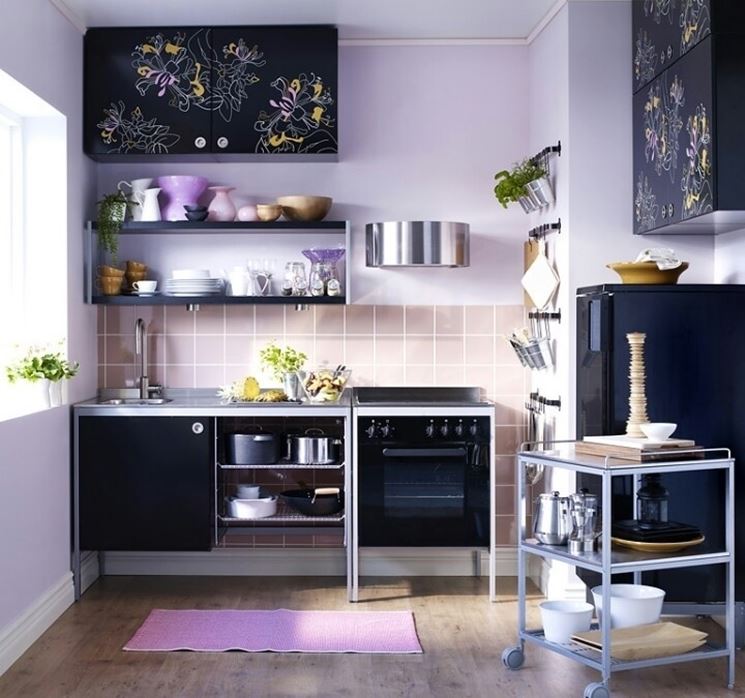
Giving the kitchen an unusual color can also make it more interesting. The light purple color is combined with beige tiles on the wall. To provide contrast in this room, giving furniture with black and silver colors makes the room feel soft, feminine but also elegant at the same time. The kitchen will feel more beautiful when illuminated by the light from the window so curtains are not needed in this area. The addition of a push table in the kitchen makes it easy to move food or cutlery to the dining room.
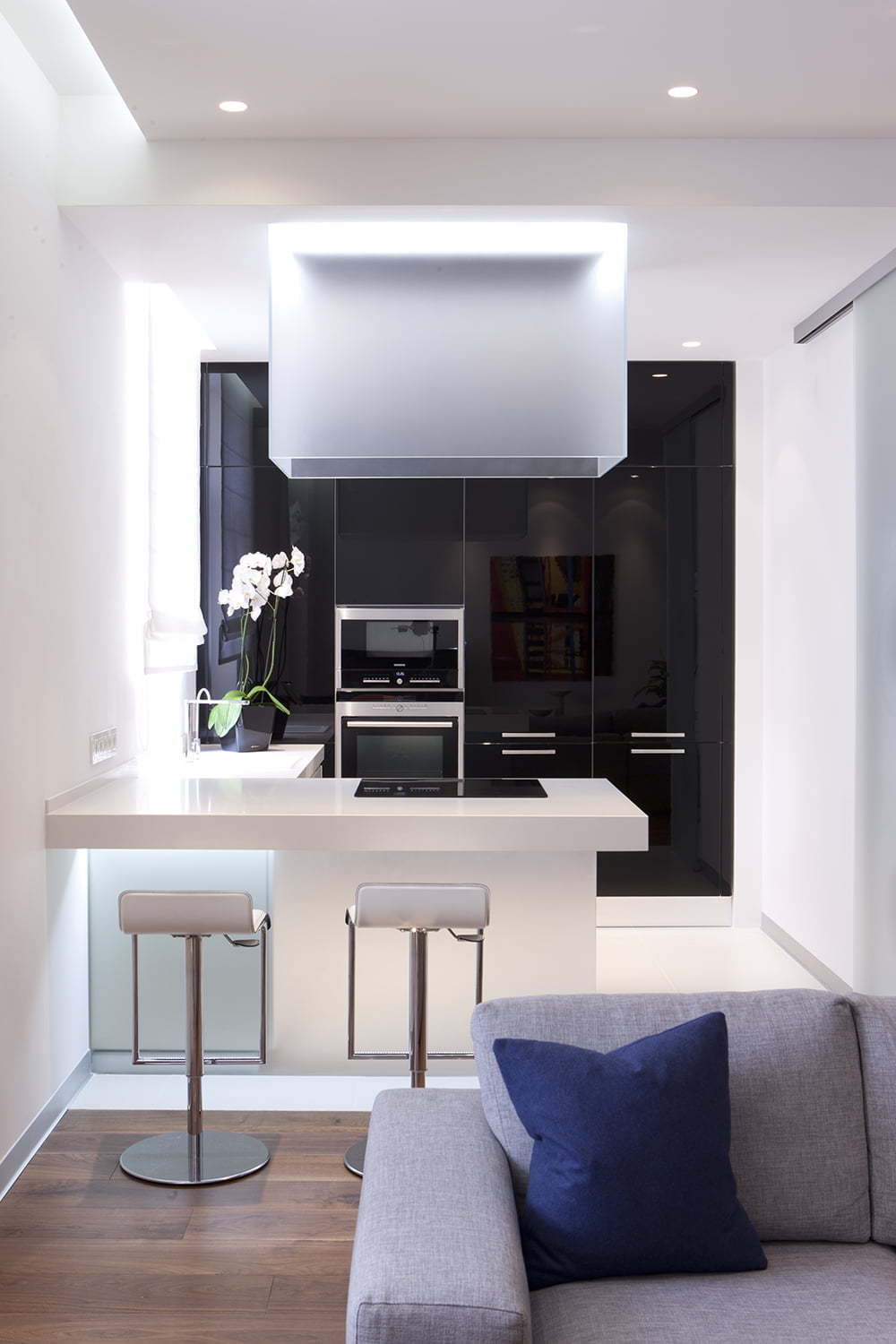
This kitchen design is very appealing with its bold colors and very futuristic look. The black cabin accents the walls and contrasts with the glossy white color of the room. The shape of the ceiling light also reinforces the futuristic impression. Without adding any decorations such as paintings or other furniture, this kitchen lets the design portray the character of the room itself.







