Game On House: Eco Homes in Aspen Awarded LEED Gold-Certified

The land in Aspen was divided into two parts to create a slender house as above. Designed by US Studio, Rowland + Broughton, this residence located in the mountainous area of the historic West End neighborhood in Colorado aims to provide clarity and elegance to the traditional Victorian-style building.
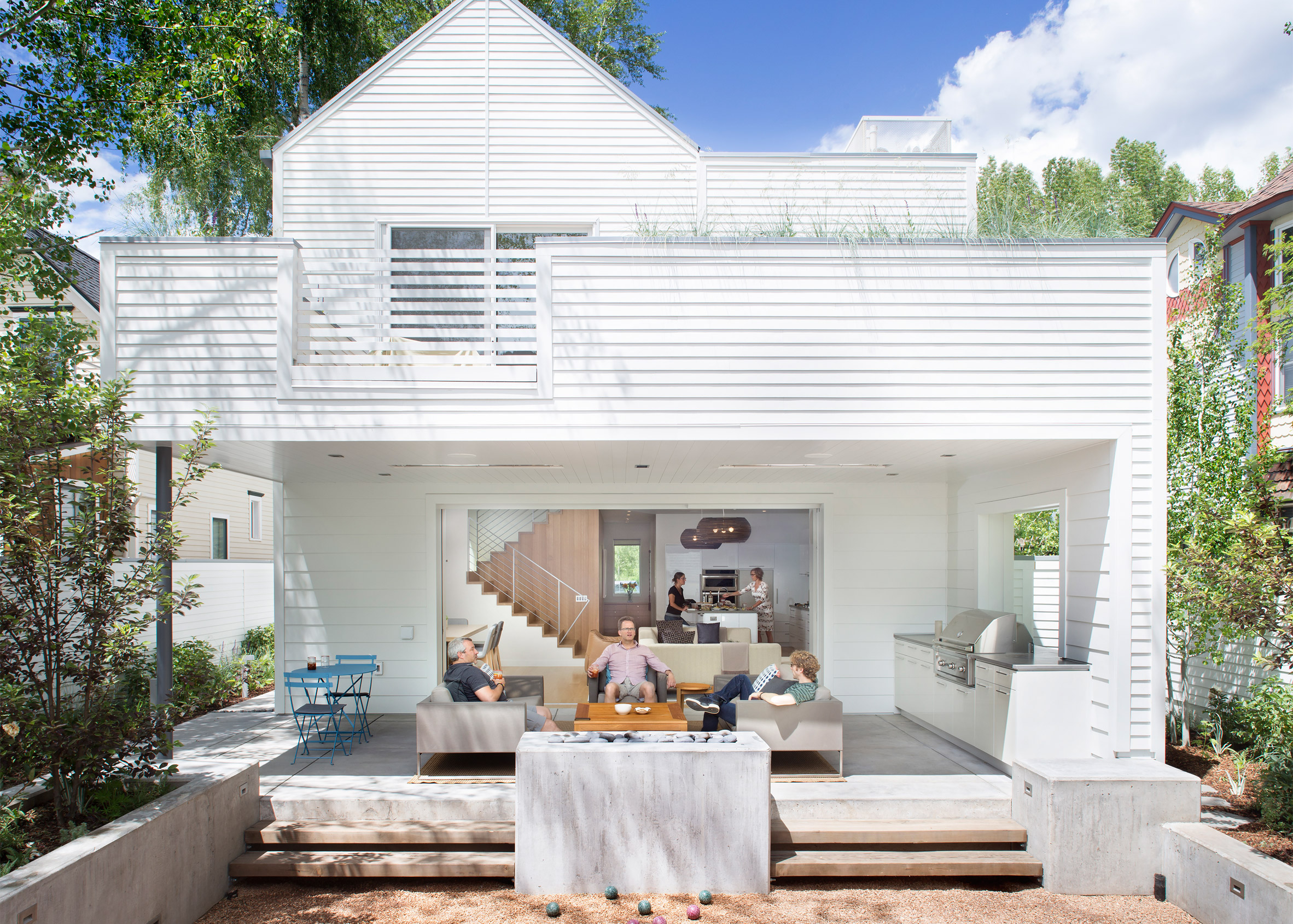
This project began in the 1890s by dividing the property consisting of a multi-story house. A historically significant house was selected and placed on a new foundation, creating open space for a play area.
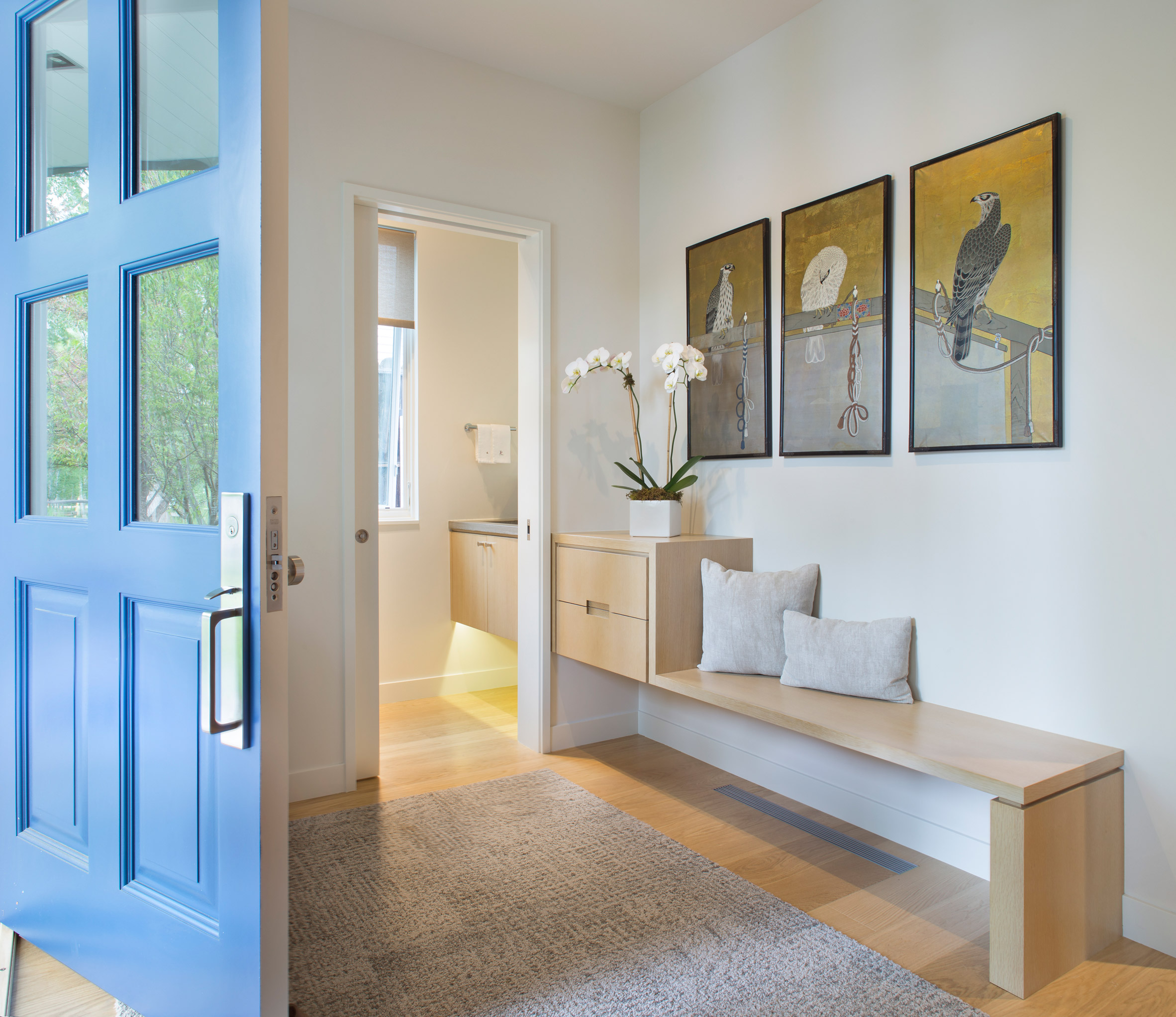
The residence, named Game On, had to stand on its own while also adhering to the surrounding area's design, as the design project for this house required approval from the Historic Preservation Commission of the city government.
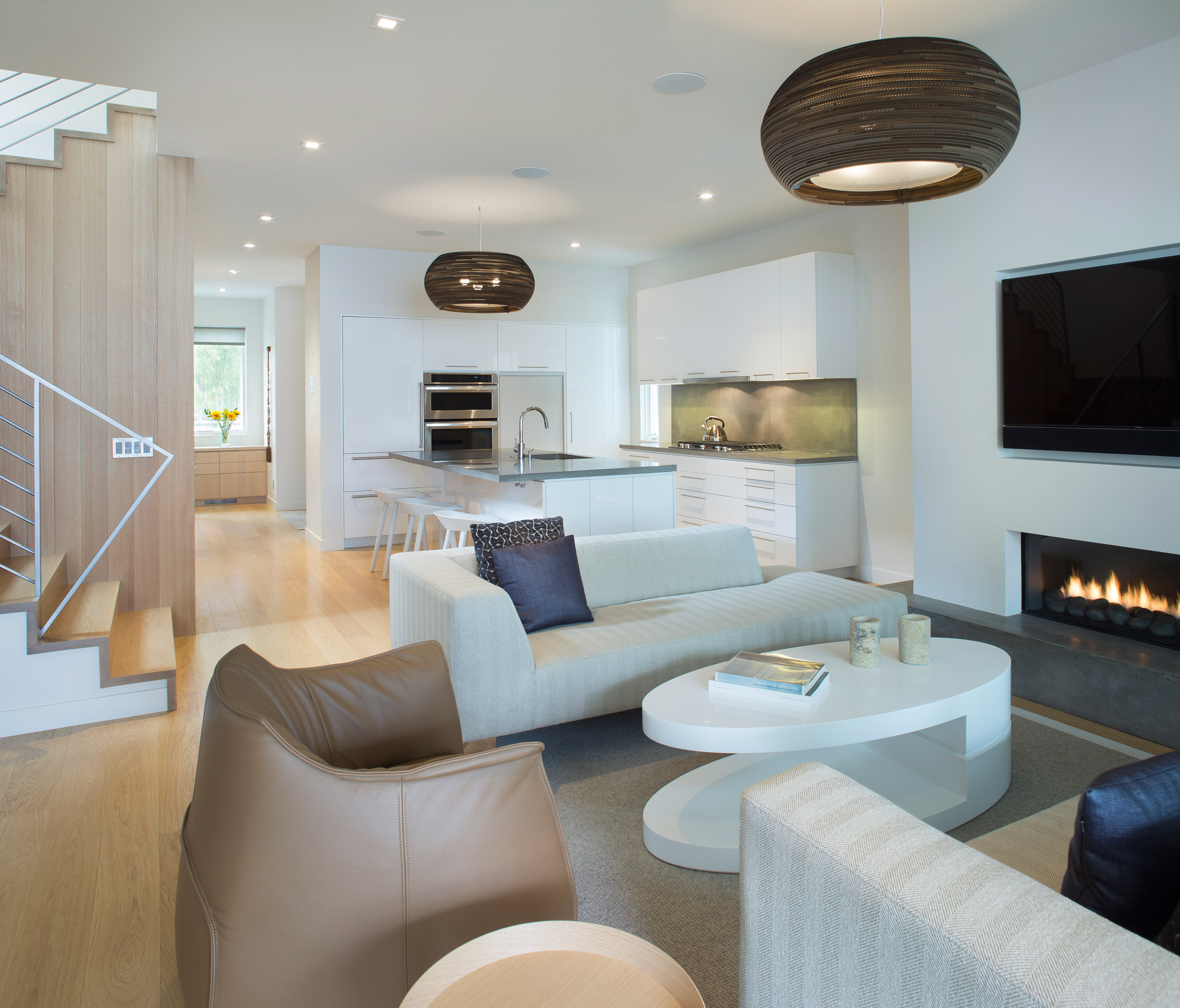
Inspired by vernacular housing in the surrounding environment, the house was designed with a white color scheme, fiber cement boards for a clean and contemporary appearance, a traditional front porch, and a gable roof consistent with neighboring houses. This was done to present a house in an architectural heritage area that doesn't deviate from its historical context.

With a total area of 399 square meters and a rectangular floor plan, the residence consists of the main house and a separate garage. The house also features an open layout inside and out to accommodate a significant number of guests.

The design, which incorporates the authenticity of the surrounding architecture, is given a modern touch. The interior spaces are efficiently designed to avoid unused space. In the main building, the ground floor comprises an open kitchen, living room, and dining room with large glass walls connected to an open terrace.
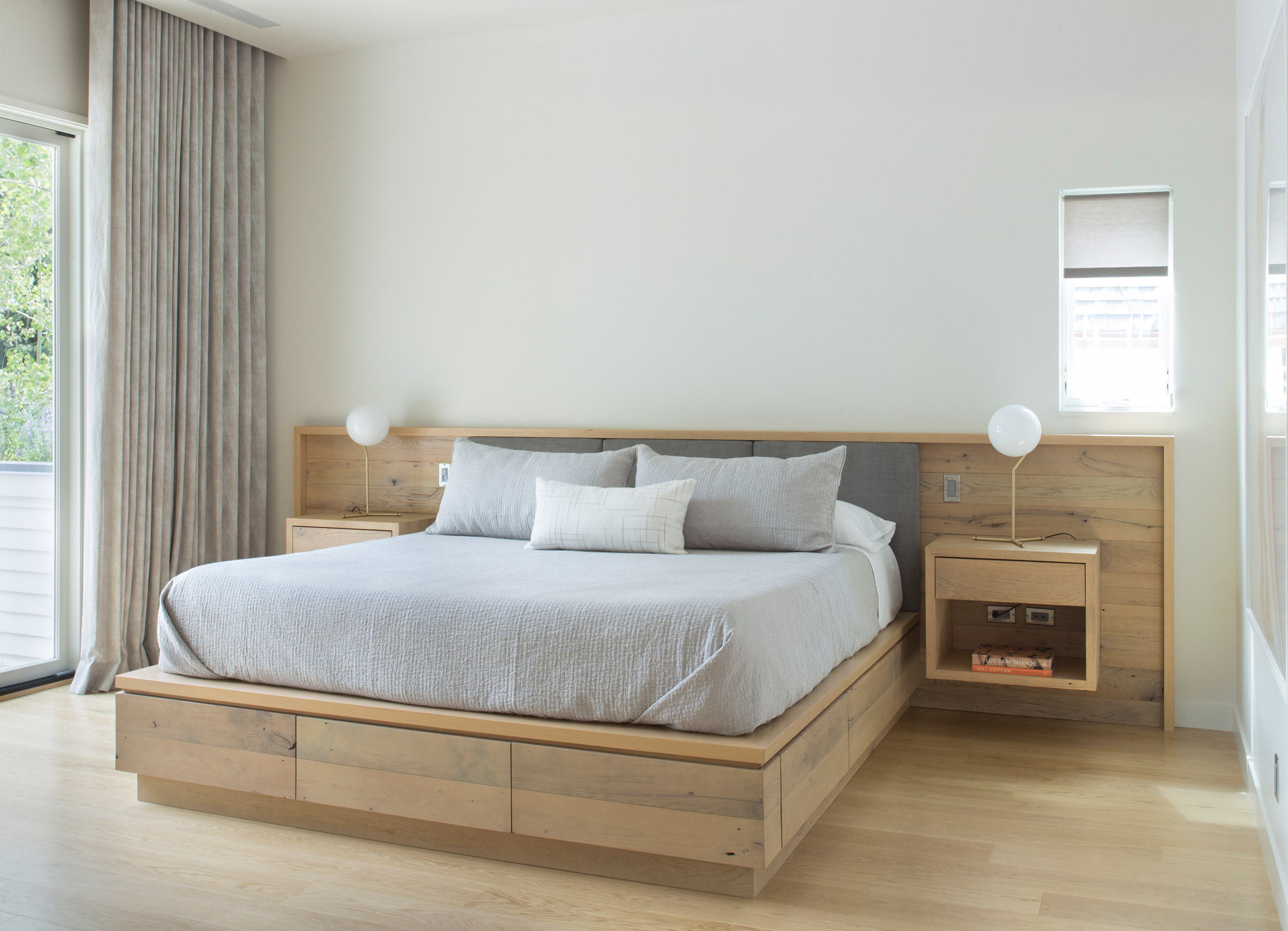
On the upper floor, there are guest rooms and the master bedroom with a balcony. Storage space is located in the basement area.
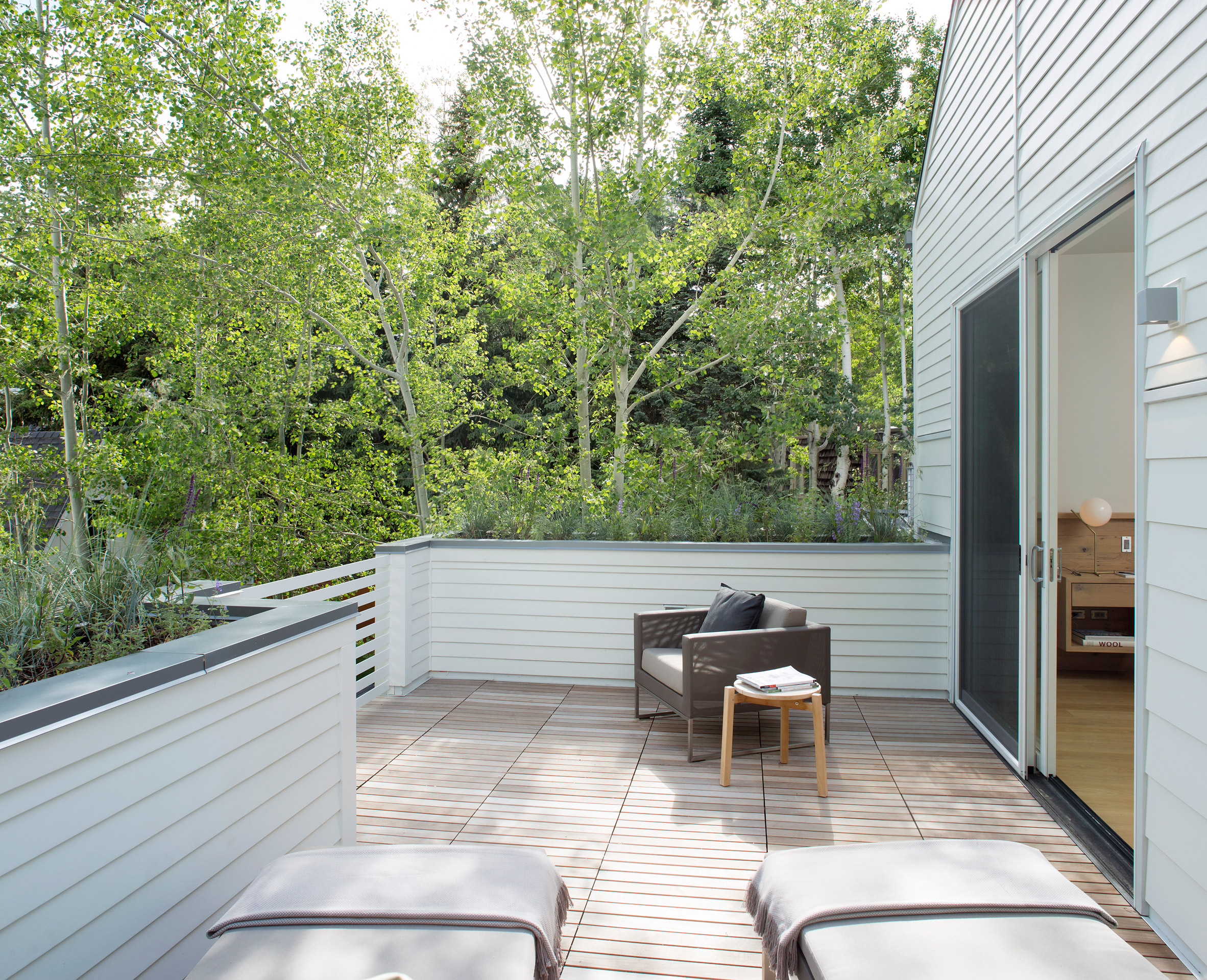
Looking at the overall interior of the building, the architect chose calm and controlled colors and materials. This was done to create indoor spaces of high quality that are free from chemicals. The building finishes use concrete, wood, and eco-friendly paint.

The combination of white walls and lightwood oak floors makes the house feel bright and airy, providing a spacious and comfortable environment. The room's furniture is designed in a built-in style with contemporary decor.
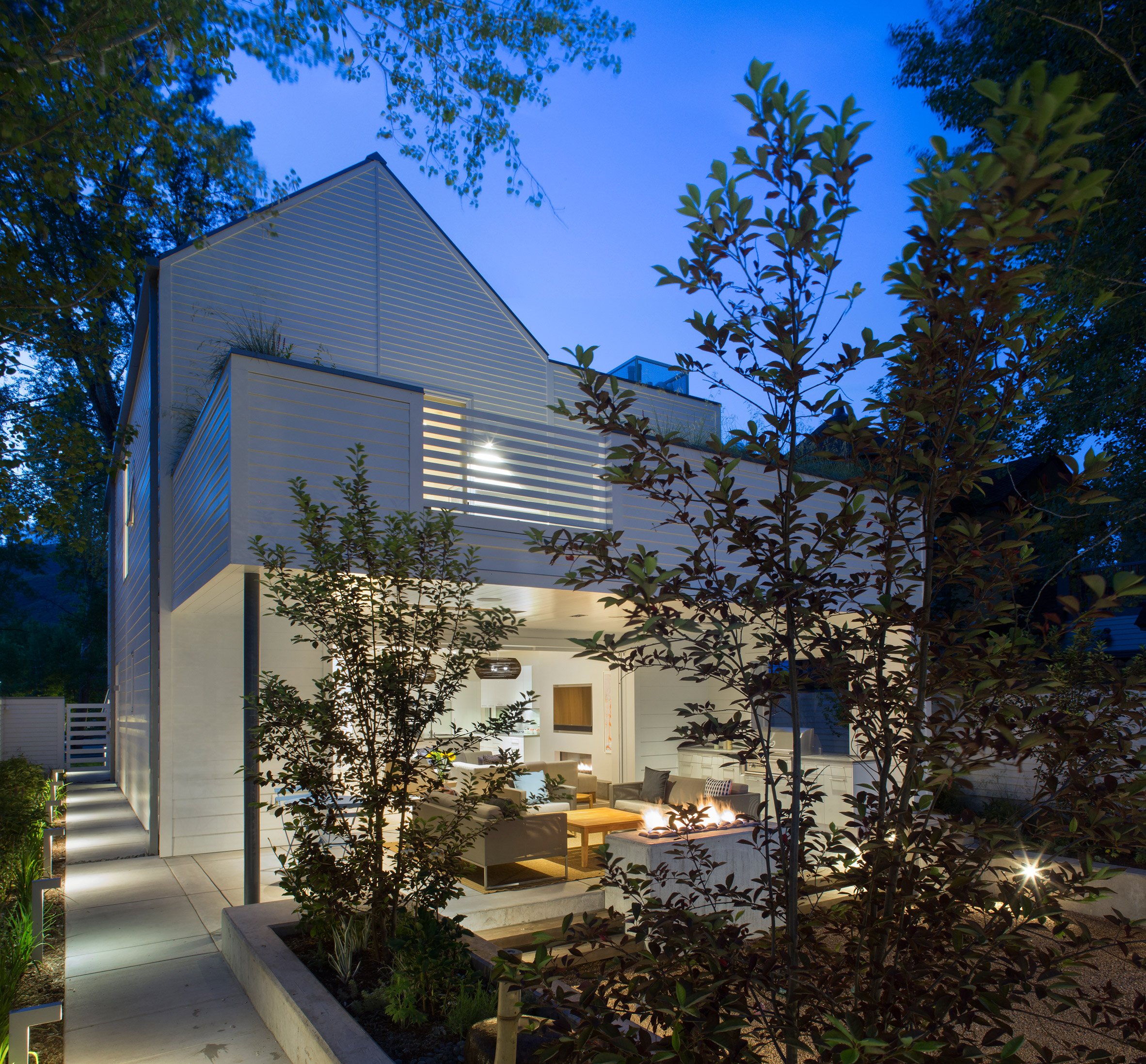
The landscaping outside the building is planted with weather-resistant trees, reducing the need for watering. The house is environmentally friendly, with several sustainable features designed for lighting, plumbing, efficient mechanical systems, and solar panels on its garage roof.
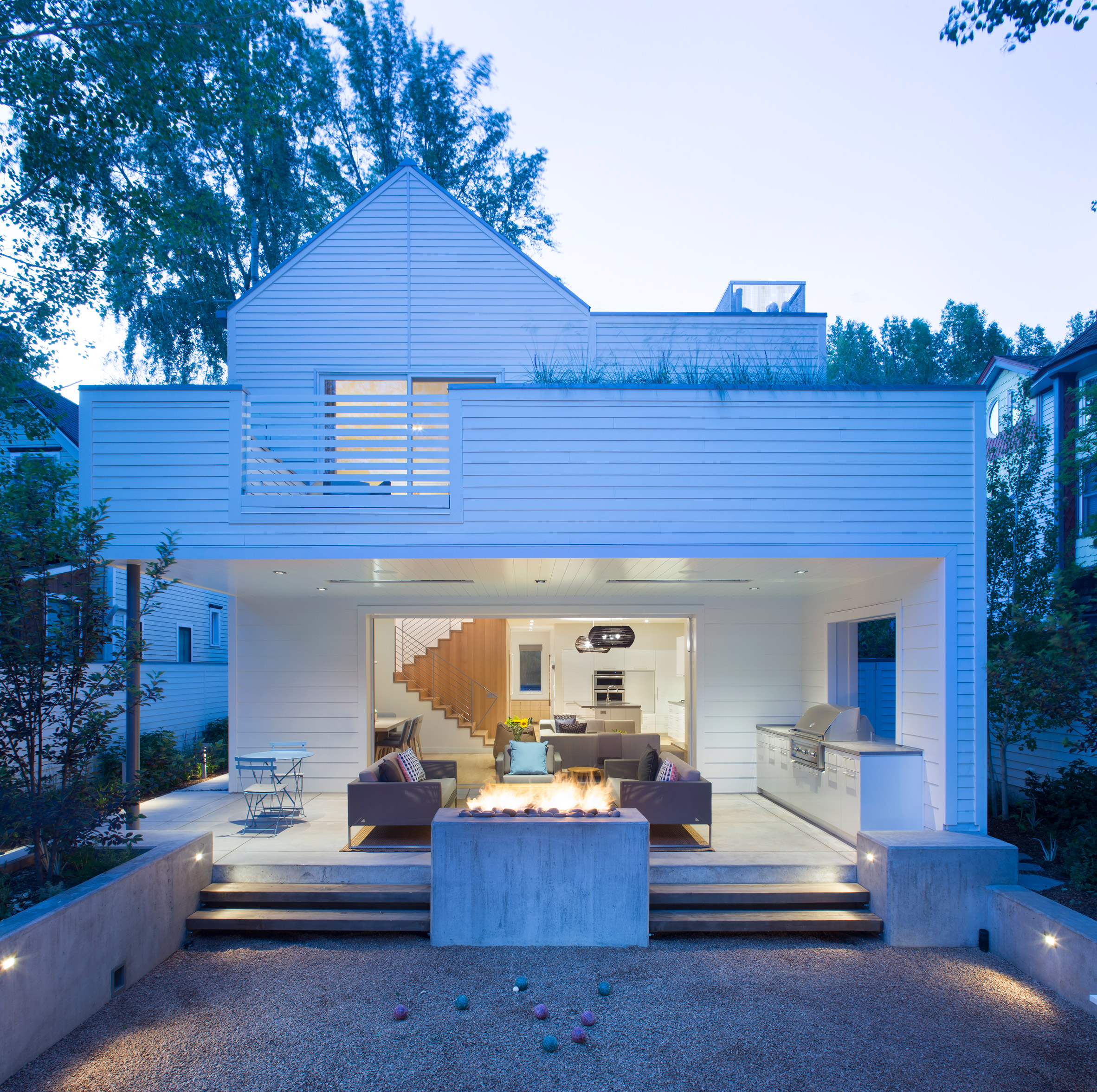
The backyard also includes sustainable features that control rainwater runoff, allowing it to filter and be reused. During the construction of the house, the design minimized erosion and negative impacts on the land. Due to these factors, the house design successfully received LEED Gold-Certified recognition from the US Green Building Council.

Source: Game On House








