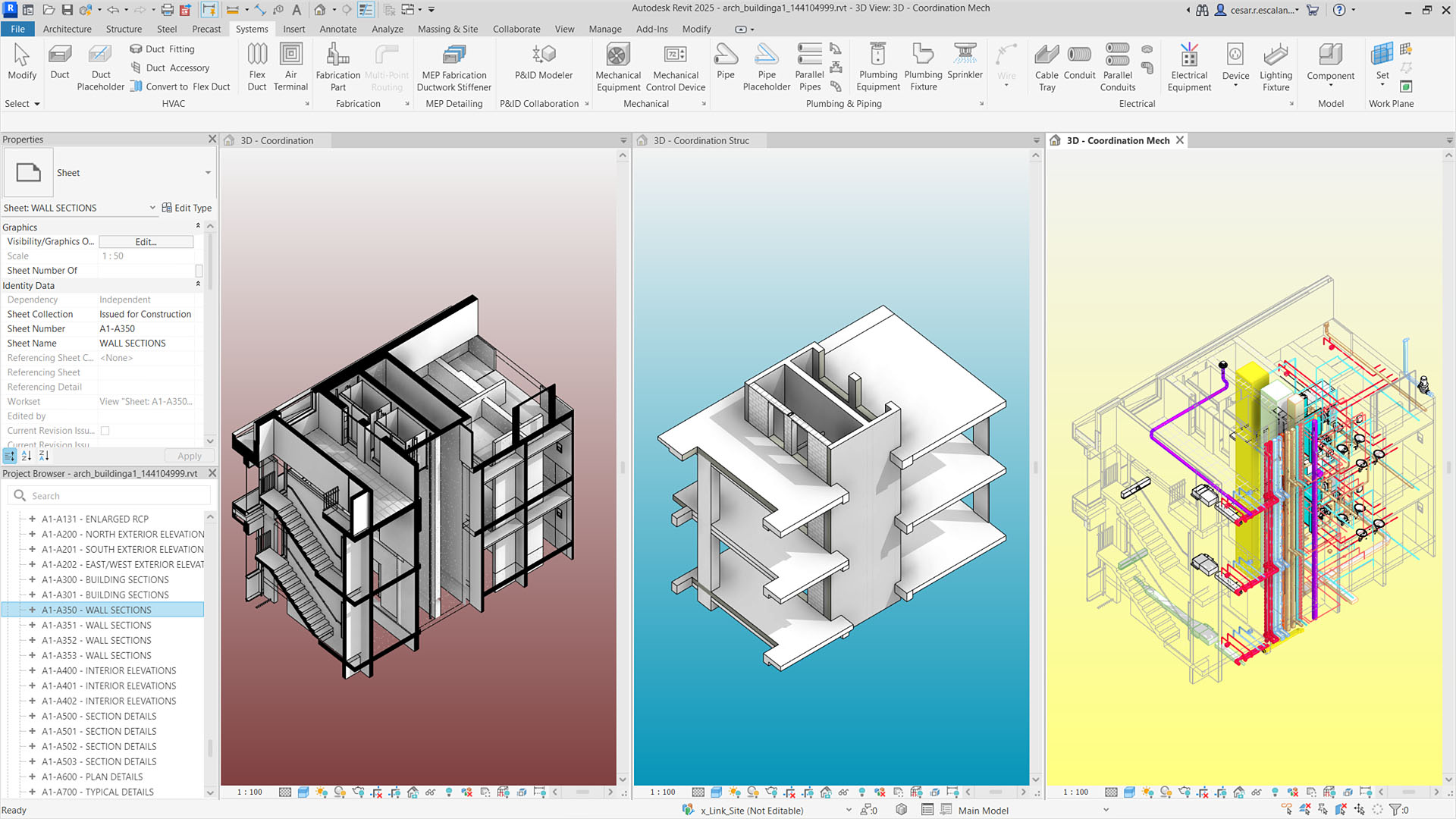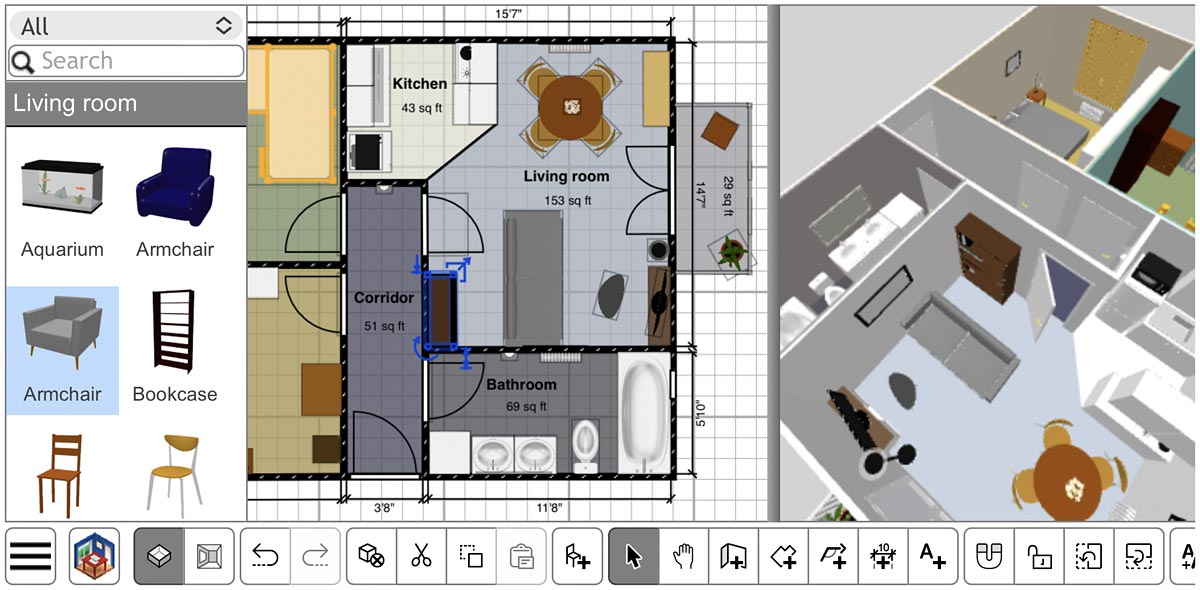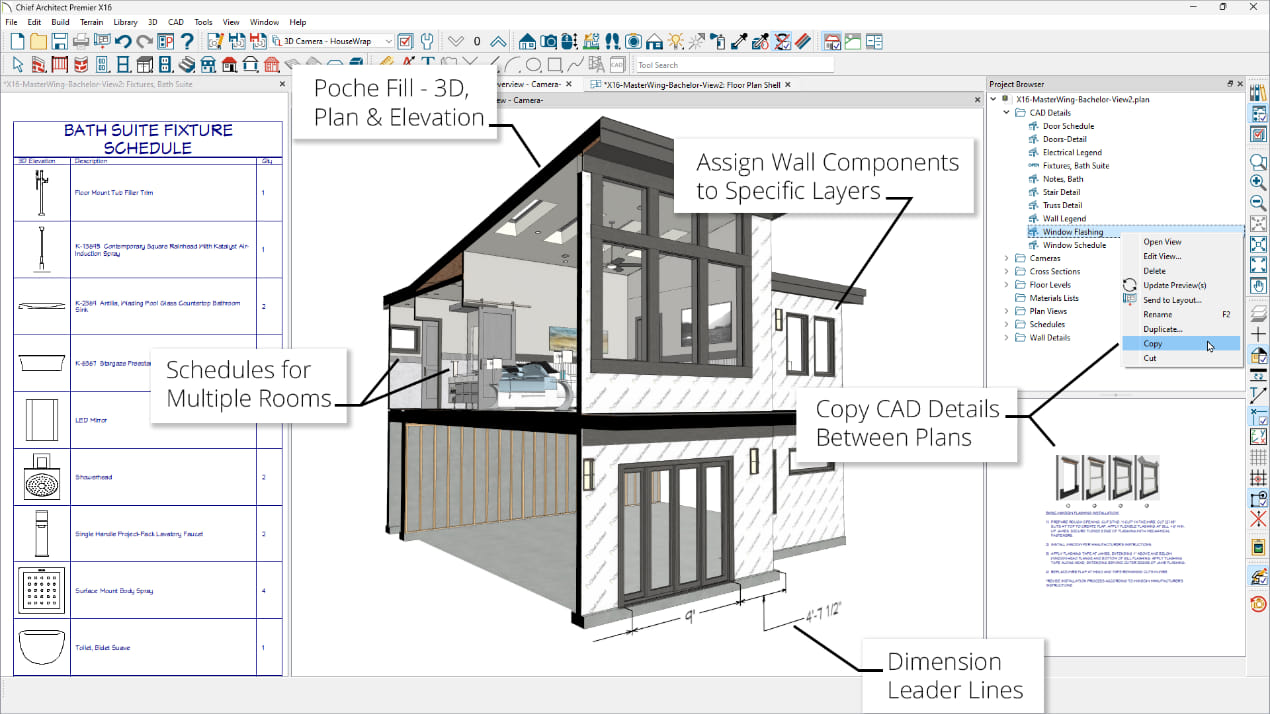Here are 8 of the Best Software and Apps for Interior and Exterior Design

Home design is not only about aesthetics but also functionality and comfort. In the world of architecture and interior design, many software programs and applications can help designers, architects, and even homeowners bring their ideas to life. With a variety of apps available today, you can easily sketch home designs, plan room layouts, and even view designs in 3D. Below are some of the best software applications for home design, along with their features and benefits.
SketchUp

Source: palcomtech.ac.id
SketchUp is one of the most popular 3D design applications used for designing buildings and home interiors. This app provides various design tools that allow users to create 3D models quickly and easily.
Benefits:
User-Friendly Interface
One of the main reasons SketchUp is so popular is its ease of use. Its simple interface allows beginners to quickly master this application.
3D Features
SketchUp allows you to create designs in three dimensions, providing a clearer picture of how the final result of a room or building will look.
Plugins and Integrations
SketchUp supports various plugins that can be used to add features or import design elements from different sources.
Free snd Pro Versions
SketchUp offers a free version, which is good enough for personal use, and a more complete Pro version for professionals.
AutoCAD

Source: autodesk.com
AutoCAD is a CAD (Computer-Aided Design) software that is extremely popular among architects and professional designers. This software allows users to create highly detailed home designs with precision.
Benefits:
High Precision
AutoCAD provides excellent control over every design element, allowing for better precision in drawing floor plans and small details.
2D and 3D Features
While it is known for its 2D design capabilities, AutoCAD also has very strong 3D design features that allow you to design various types of buildings in three dimensions.
Customization
AutoCAD allows users to create and save custom templates for more efficient use.
File Compatibility
AutoCAD supports a wide range of CAD file formats, making it easy to collaborate with architects or other professionals using similar software.
Revit

Source: autodesk.com
Revit is a BIM (Building Information Modeling) software designed for architecture, engineering, and construction. This app is highly useful for designing and managing all aspects of a building, from structure to mechanical and electrical systems.
Benefits:
Efficient Collaboration
Revit allows multiple users to work on the same project simultaneously, making it highly efficient for large projects that involve design and construction teams.
BIM (Building Information Modeling)
As a BIM-based application, Revit enables you to create more complete and detailed building models with information that can be used throughout the construction process.
Construction and Planning Functions
In addition to design, Revit also helps in planning and managing the costs and materials required for construction projects.
Automatic Updates
If there are any changes to the design, Revit automatically updates all views, including floor plans, 3D views, and other construction details.
Home Designer Suite

Source: homedesignersoftware.com
Home Designer Suite is a home design software aimed at homeowners who want to design their homes without needing professional experience in architectural design. This app offers easy-to-use design tools for creating floor plans, interiors, and exteriors of homes.
Benefits:
User-Friendly Interface
Home Designer Suite is designed with an intuitive interface, making it easy for anyone to use it without prior design experience.
3D Features
Like SketchUp, Home Designer Suite also allows you to view designs in three dimensions, providing a clear idea of how the home will look.
Visual Help and Tutorials
This app comes with various tutorials and visual help guides to assist you in designing your home more easily.
Material and Furniture Library
Home Designer Suite has a large collection of design elements such as furniture, building materials, and decorative elements that can be directly used in your designs.
Sweet Home 3D

Source: sweethome3d.com
Sweet Home 3D is an open-source home design application that allows you to design home layouts and interiors in 3D. It is available in both online and desktop versions and is great for beginners.
Benefits:
Free and Open-Source
Sweet Home 3D can be downloaded and used for free, making it a great choice for budget-conscious homeowners.
Simple and Easy to Use
This app offers an extremely easy-to-understand and user-friendly interface, even for those without design experience.
Interactive 3D Features
Sweet Home 3D allows you to view designs in 3D and customize various elements like furniture and materials to fit your personal preferences.
File Compatibility
The app also allows users to import 3D models from other sources and save designs in multiple formats.
Floorplanner

Source: floorplanner.com
Floorplanner is a web-based app that allows users to design floor plans online. The app offers various design tools to create room layouts, including for houses, apartments, and offices.
Benefits:
Web-Based
Because it's web-based, you can access Floorplanner from anywhere and on any device connected to the internet without needing to download an app.
Easy Floor Plan Creation
Floorplanner allows you to easily create and edit floor plans by simply dragging and dropping design elements.
3D Visualization
This app offers 3D visualization features that allow you to view the house layout from different perspectives.
Various Templates
Floorplanner provides design templates that can be used to speed up the process of creating home layouts.
Chief Architect

Source: chiefarchitect.com
Chief Architect is professional home design software used by architects and interior designers. This application offers features for detailed home design, renovations, and interior design.
Benefits:
Advanced 3D Design Features
Chief Architect provides various tools for designing and viewing designs in 3D, with realistic lighting and materials.
Auto-Generate Floor Plans
One of the advantages of this app is its ability to automatically generate floor plans based on the input provided.
Complete Construction Features
Chief Architect supports the design and planning of various home elements, including plumbing, electrical, and HVAC (Heating, Ventilation, and Air Conditioning) systems.
Comprehensive Element Library
The app comes with a large collection of design elements, including furniture, building materials, and household appliances.
Roomstyler 3D Home Planner
Source: chromewebstore.google.com
Roomstyler is a web-based application that allows users to design and decorate rooms easily. The app is ideal for designing home interiors, including furniture arrangement and wall color choices.
Benefits:
Drag and Drop Feature
Roomstyler uses a drag-and-drop system that allows users to design rooms quickly and easily.
3D Visualization
This app lets you view interior designs in 3D, making it easier to plan room layouts and decorations.
Furniture Collection
Roomstyler offers a collection of furniture and design elements from well-known brands that can be used directly in your designs.
Simple and Quick
Unlike other more complex home design apps, Roomstyler is very easy to use and doesn’t require much time to learn how it works.
Conclusion
Choosing the right home design application depends on your specific needs. If you're a professional, applications like AutoCAD and Revit may be the best choice as they offer highly advanced design features and collaboration capabilities. However, if you're a beginner or want to design your home easily, apps like SketchUp, Home Designer Suite, and Sweet Home 3D provide simpler, more user-friendly solutions. With these applications, you can design your dream home more easily and effectively, whether for personal or professional projects
Heading Source: civillane.com








