It Turns Out That The Furniture In This 19 M2 Apartment Makes It More Efficient and Comfortable!

The Limitation of land in various areas has led to increasingly compact living spaces. The use of apartments has become a solution for vertical housing that doesn't consume much land surface. However, apartments come in various sizes, from spacious ones for large families to studio-sized options for those seeking housing in densely populated cities.

Ab Rogers Design, a studio in Hackney, successfully designed various spaces within a 19-square-meter apartment. This was achieved through the use of efficient furniture and layout. The traditional multi-functional rooms typically found in houses were transformed into efficient micro-living spaces.
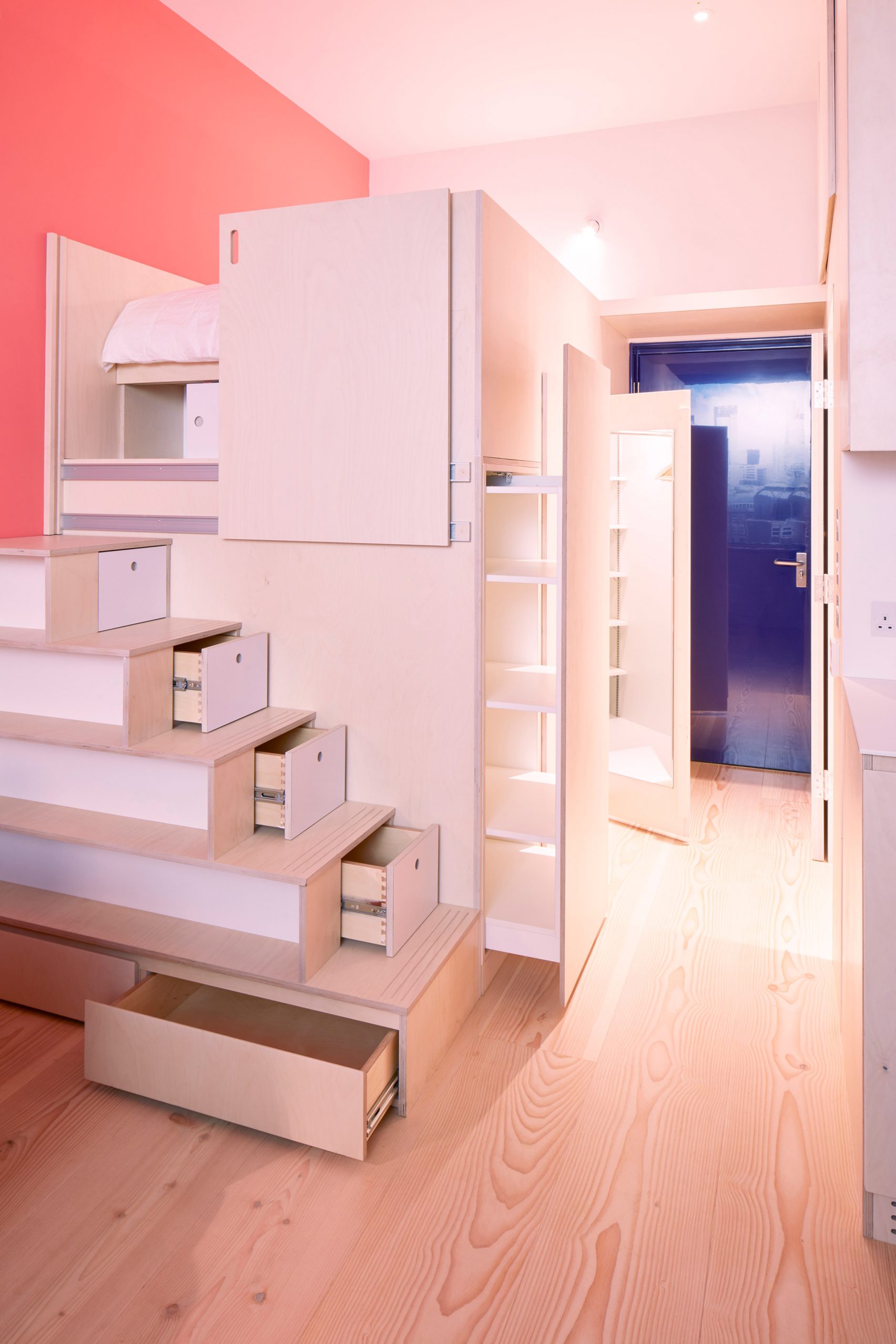
The architect aimed to create something new that would allow people to inhabit attractive urban areas. The "small is less" concept was a significant attraction of this apartment. To maximize space within the apartment, Ab Rogers and his team decided to place two multi-functional units made of plywood.

The first unit is a staircase complete with storage shelves located on its steps. This staircase leads to a double bed on top of it. The bottom part of the bed serves as a wardrobe and a laundry area conveniently situated next to the door.
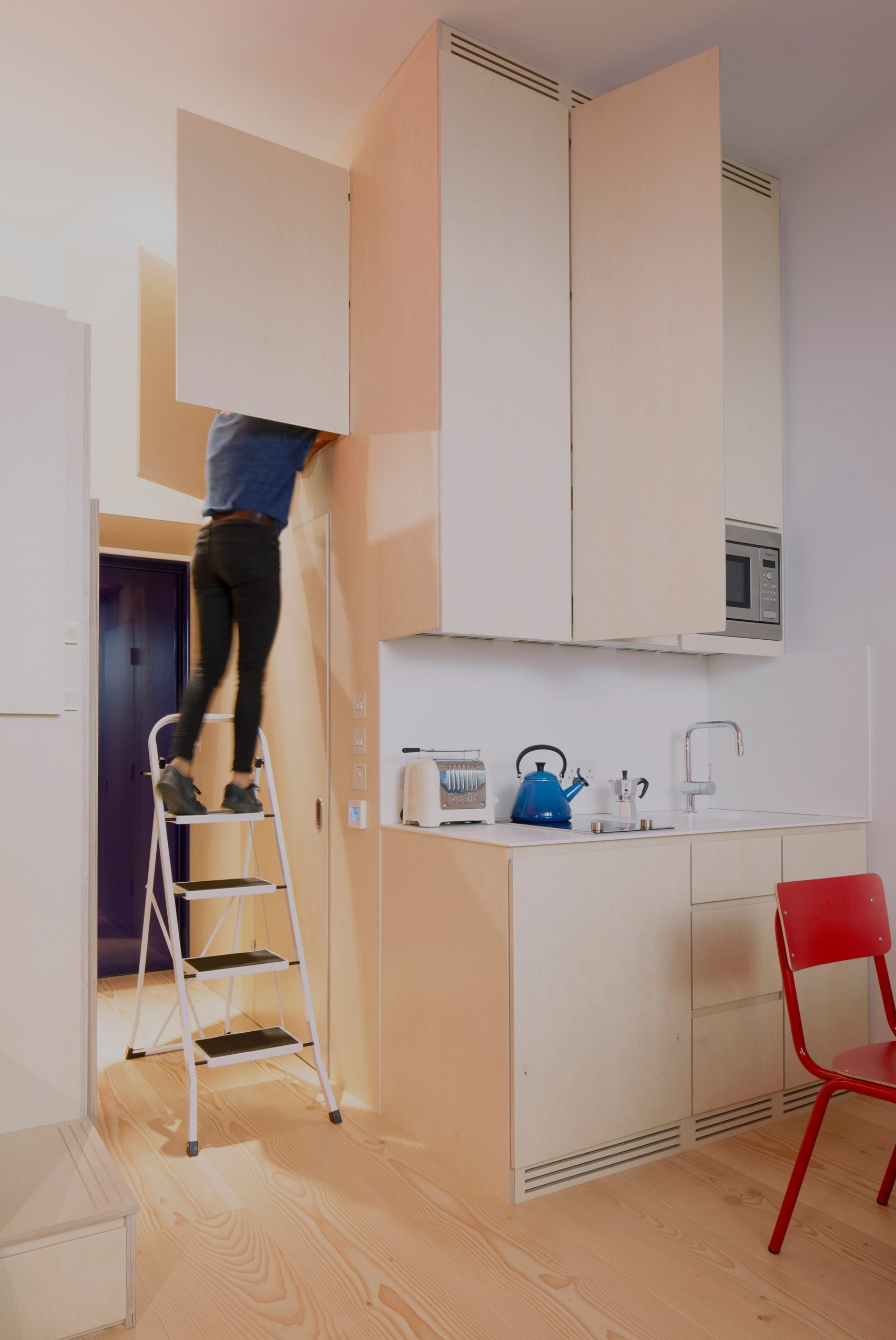
The other unique feature is a wooden box structure placed across from it, serving as the kitchen area and a partition for the bathroom. Furthermore, the top part is utilized for storage. The light-colored plywood used in both units creates a warm, comfortable, and natural atmosphere.
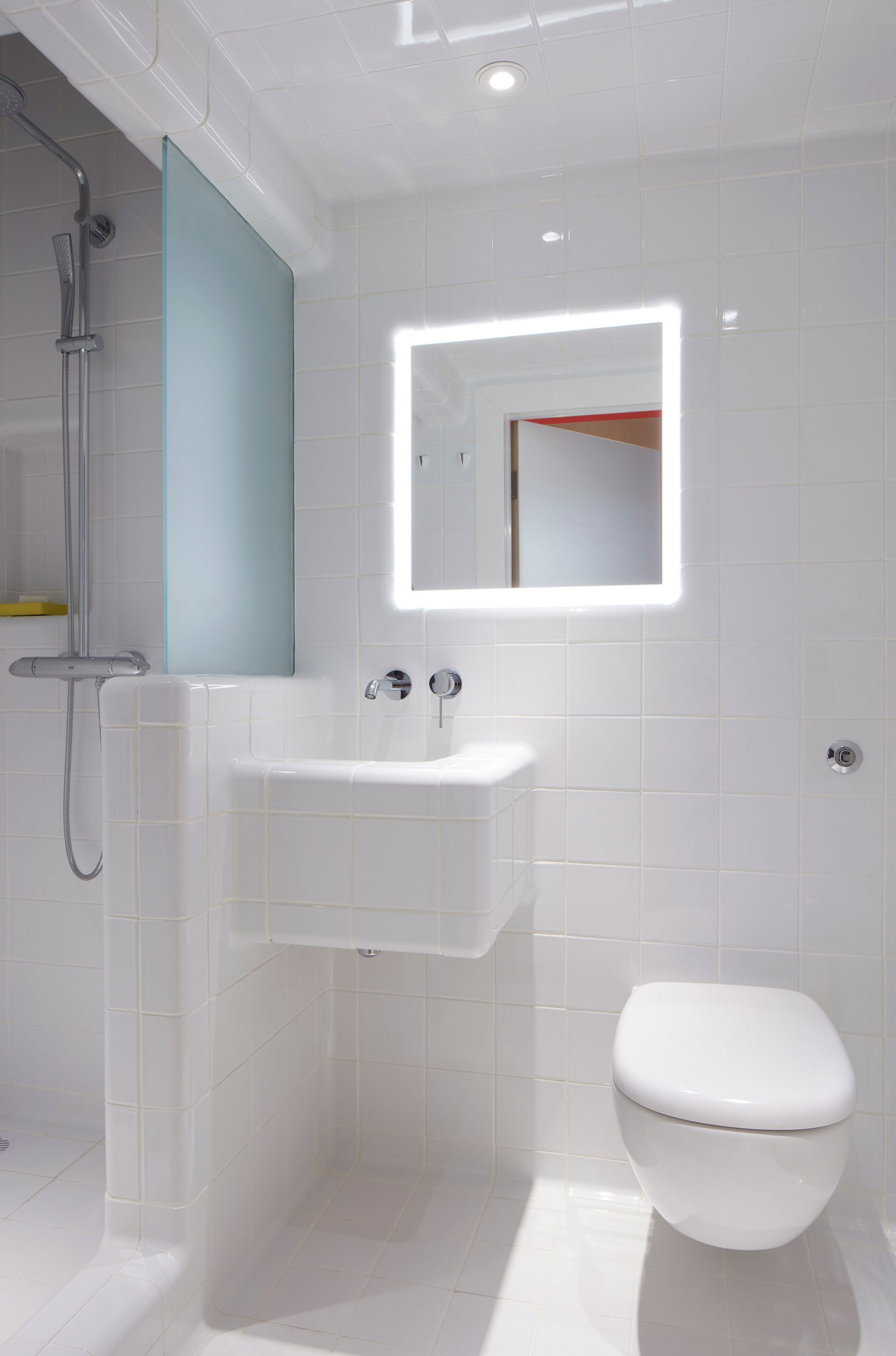
White ceramic tiles adorn the entire bathroom in this apartment, from the floor to the walls and ceiling, using the same grid pattern. Another unique feature is the absence of sharp corners in the bathroom. Both the walls, sink, and various fixtures have rounded, safe edges. Additionally, the white color provides a bright and clean feel inside.
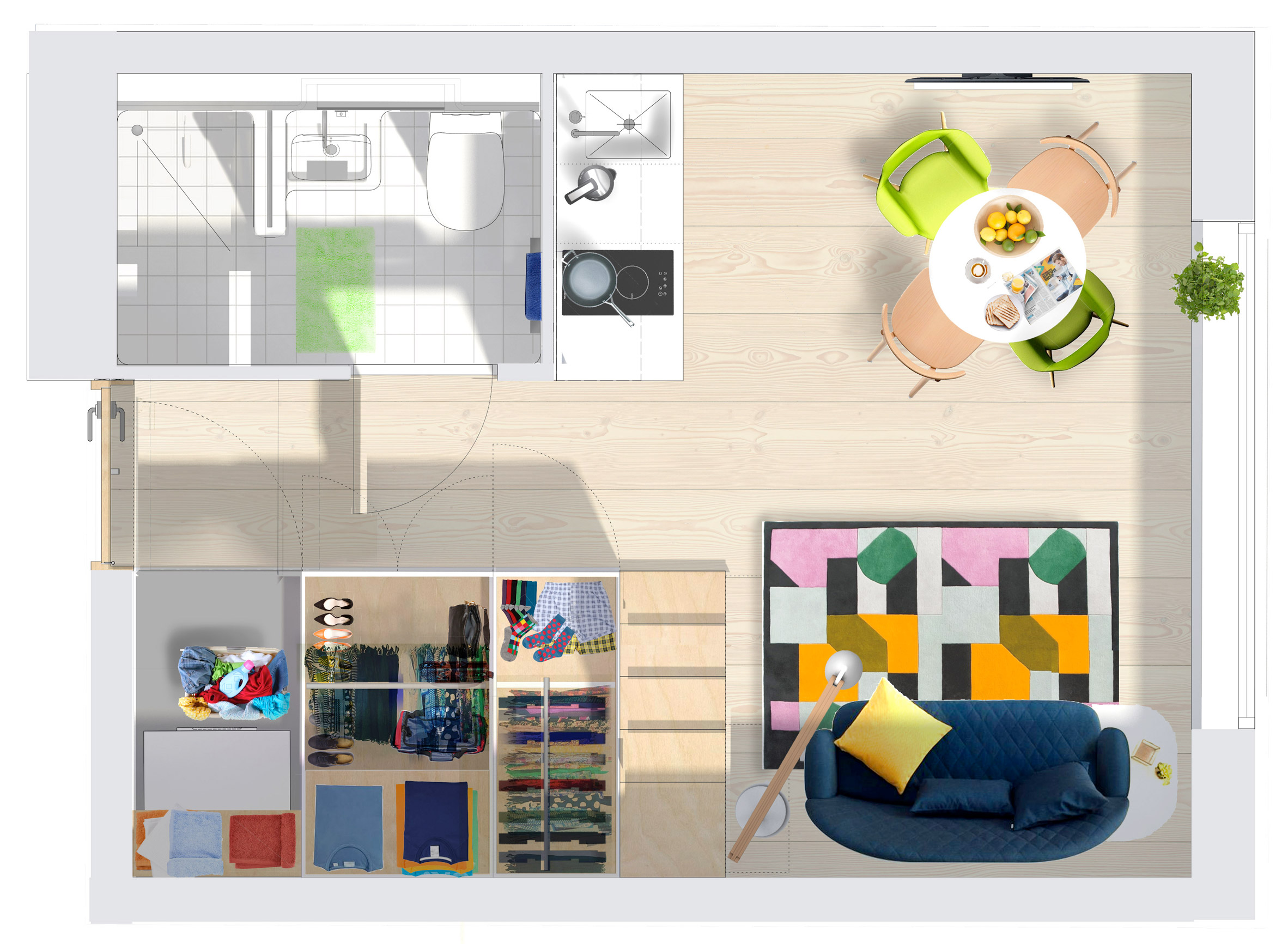
Apart from the two units that occupy the living space, some other areas can still be used for different purposes. Here, the space is used as a dining area and also a living room or relaxation space. Of course, this can be rearranged or redecorated by the apartment owner according to their desired furniture or design.
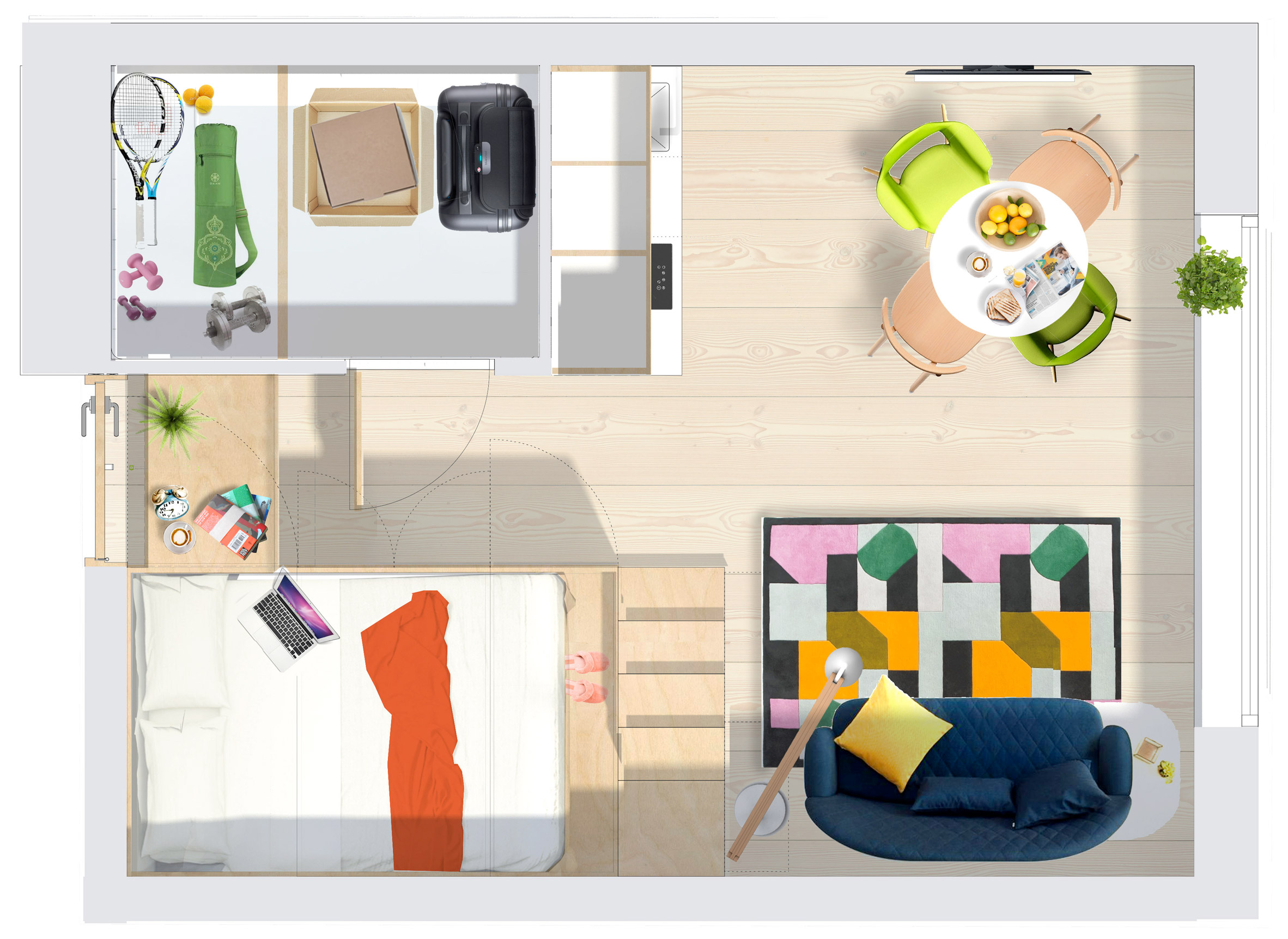
The height of this residential home is over three meters from floor to ceiling. The relatively large windows serve as a source of natural sunlight, making the residents more relaxed in their comfortable sofa.
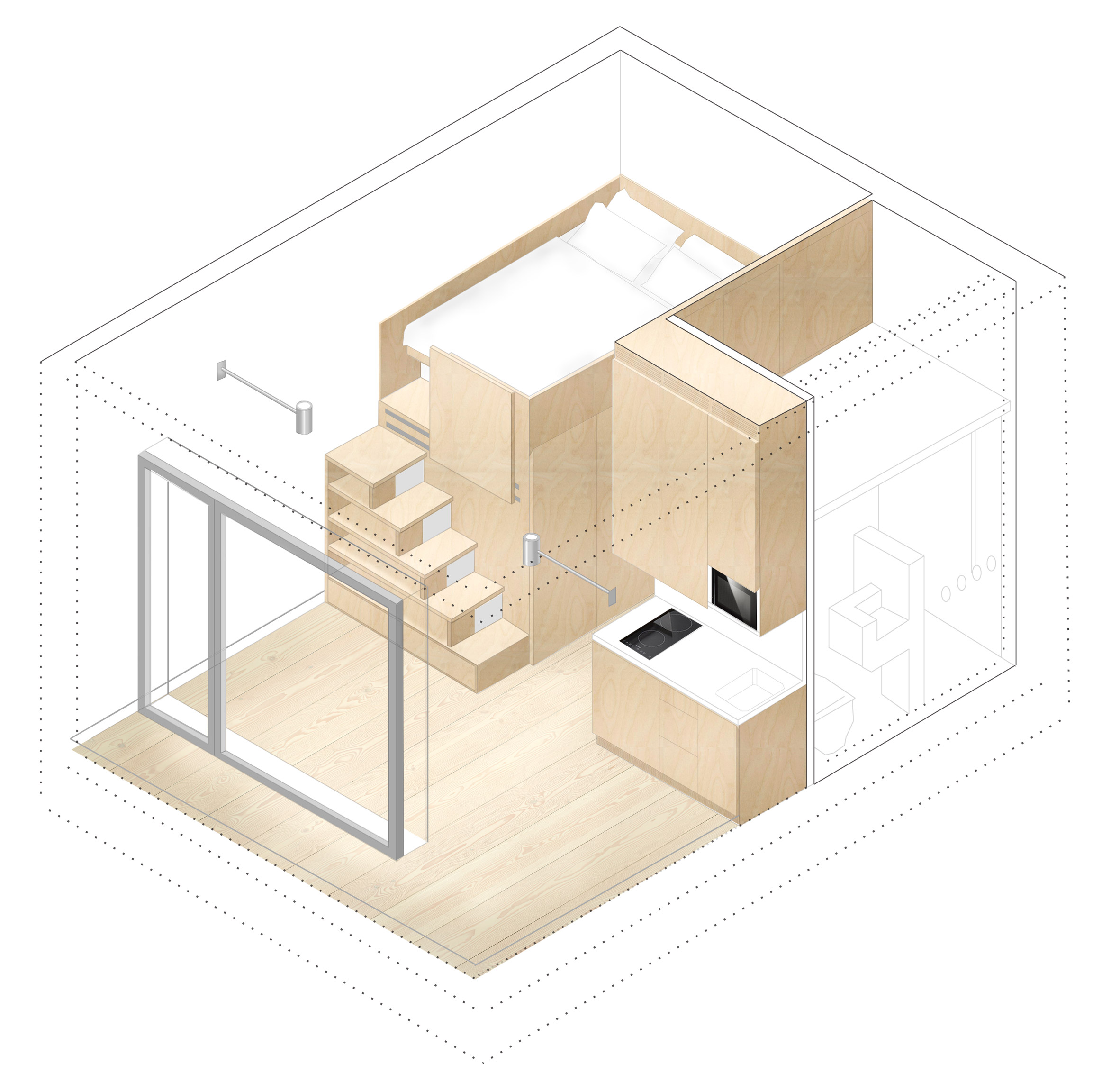
Micro-design homes certainly offer a solution for those who want to live in densely populated cities with limited living space. Although it may appear compact at times, all of this can be cleverly addressed by decorating the interior to make it efficient and comfortable. Utilize multi-functional spaces and furniture to save space within the dwelling.
Source: mikro apartemen 19 meter persegi








