The Use of Space-Saving Smart Furniture in a 25m2 Home

This mini dwelling is located in one of the small apartments in Barcelona. With a room size of just 25 square meters, Naimi Architecture had the challenge of designing and decorating the interior to create a comfortable and livable space. The use of smart furniture plays a crucial role in achieving this.

Rumah yang dihuni oleh satu orang ini berada di bangunan tua di tengah-tengah kota Barcelona. Renovasi rumah ini dilakukan dari awal seperti pengeksposan dinding bata dan langit-langit yang berkubah. Menggunakan furniture yang memiliki berbagai fungsi dalam satu wujud merupakan ide dari pemaksimalan fungsi ruang rumah. Salah satu furniture yang paling rumit di rumah ini adalah unit tempat tidurnya.
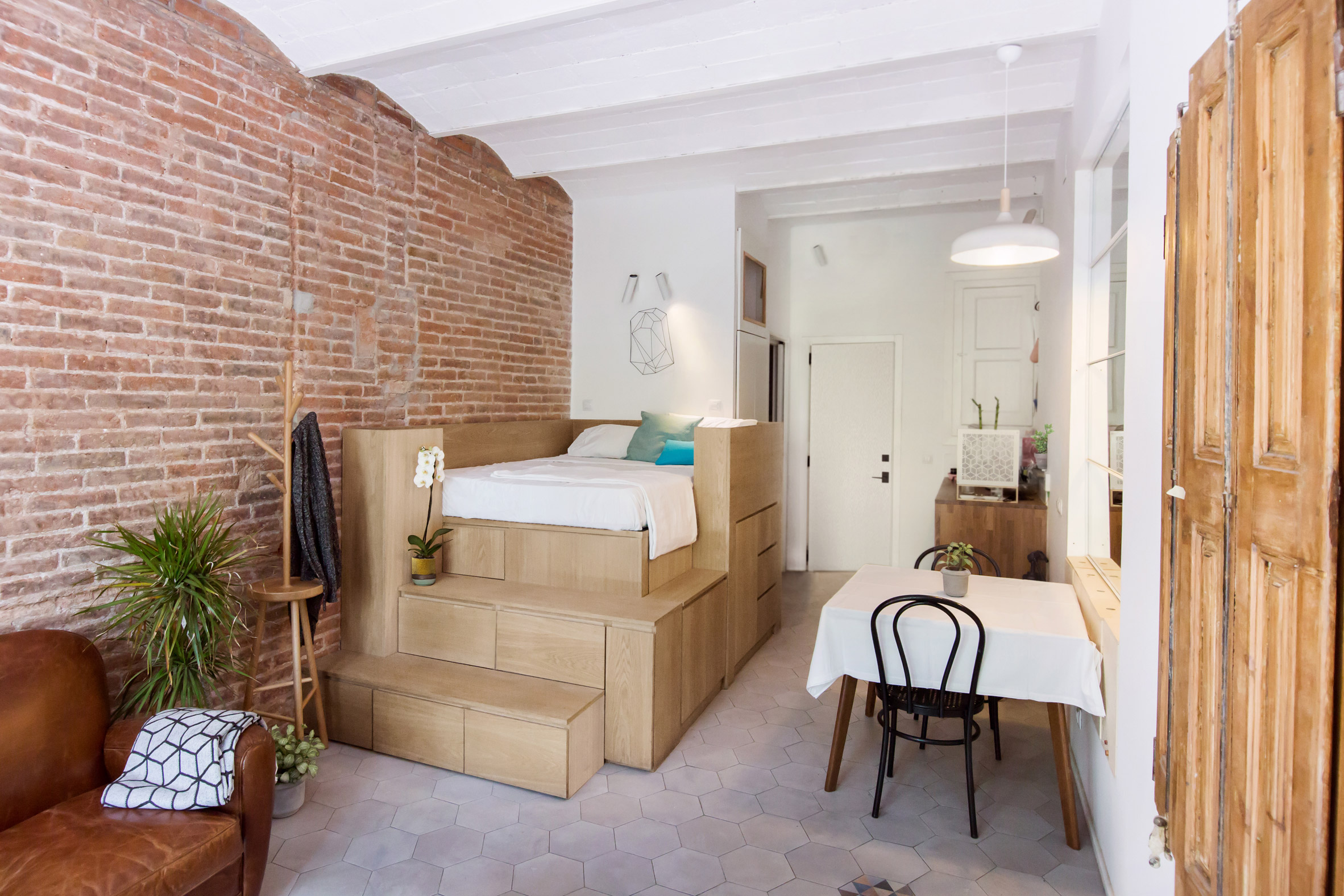
This single-person home is situated in an old building in the heart of Barcelona. The renovation of this home started from scratch, exposing the brick walls and domed ceilings. Using furniture that serves multiple functions in a single form was essential to maximize the use of space in the house. One of the most complex pieces of furniture in this home is the bed unit.
Its informal shape acts as a room divider between the sleeping area and the rest of the space. This wooden furniture serves as storage and also features a double bed on top. It's truly the iconic centerpiece of the house. What makes it even more unique is its multiple functions, including a washing machine, a wardrobe, several shelves, and a bedside table with electrical outlets.
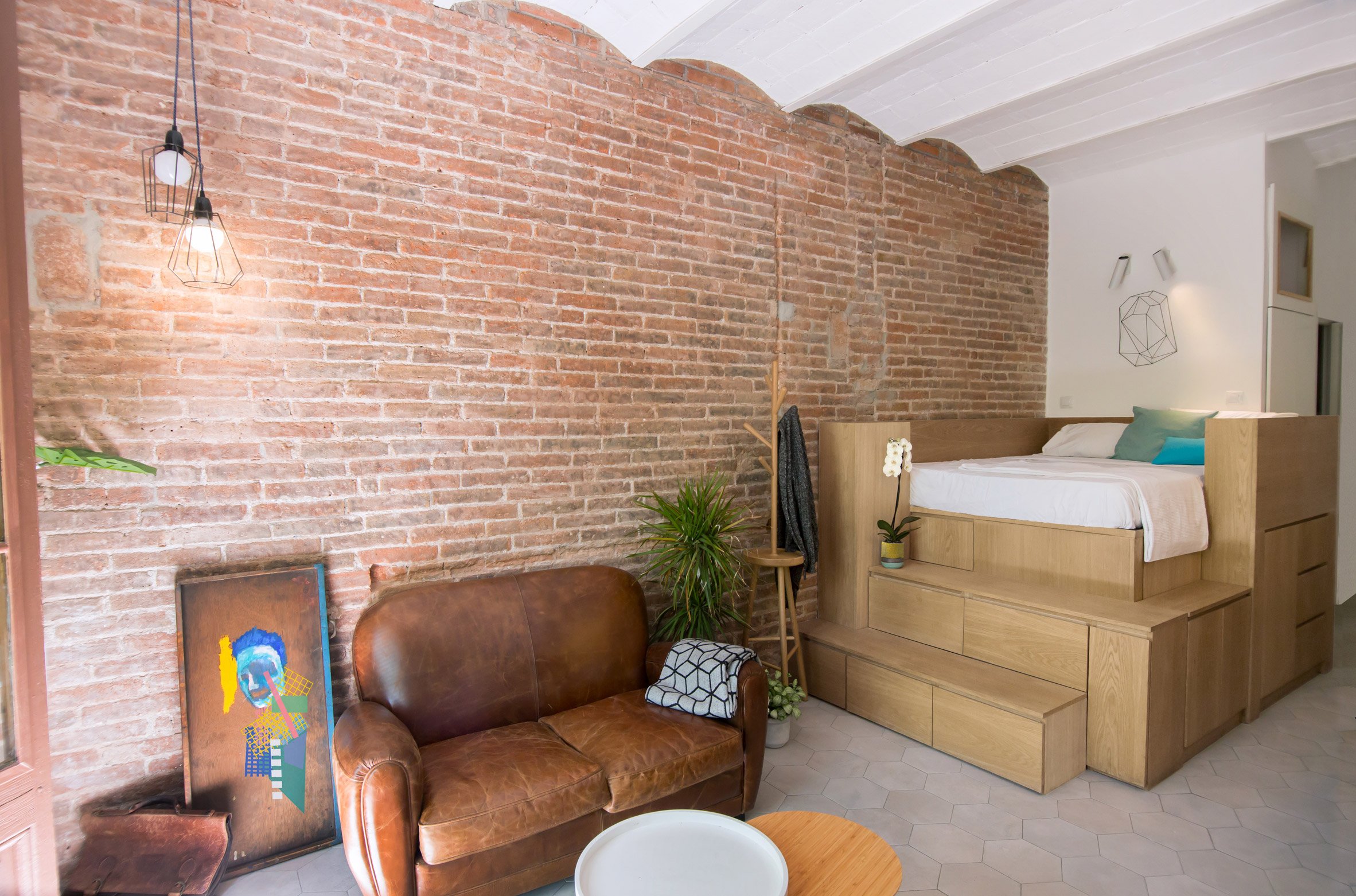
The furniture in this home is divided into several movable units, providing various functions that are cleverly hidden beneath the bed. The idea for this bed-turned-furniture came from the unique height of the ceiling relative to the ample floor space. This also inspired the architects to utilize the integrated wall, which serves as the kitchen, study desk, and storage area.
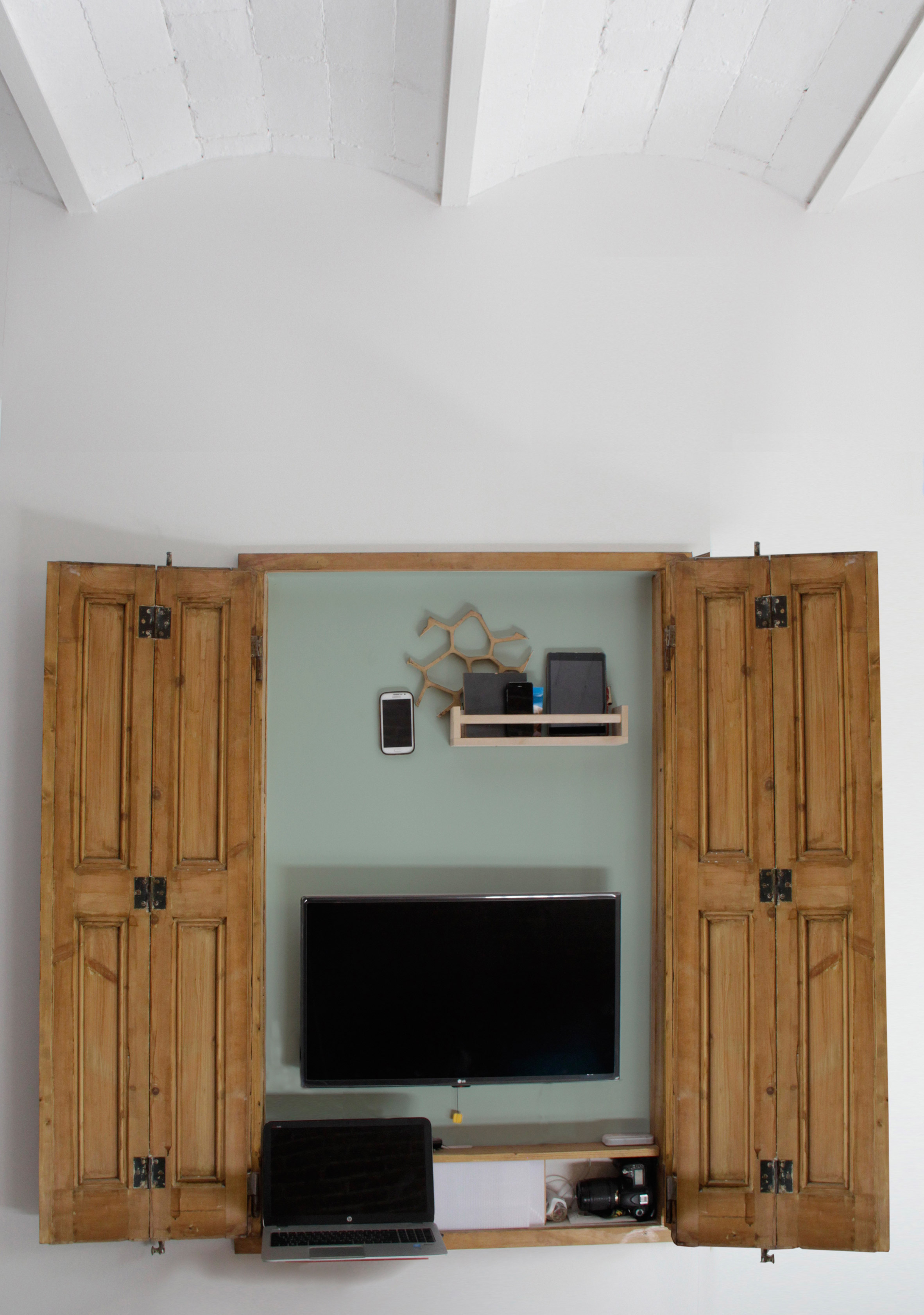
There are five hidden shelves integrated into the wall. The study desk panel can be stored behind a wooden door with a 19th-century motif. The bookshelf is also tucked away with other furniture in the house. Additionally, two more hidden shelves are located in the mini kitchen area.
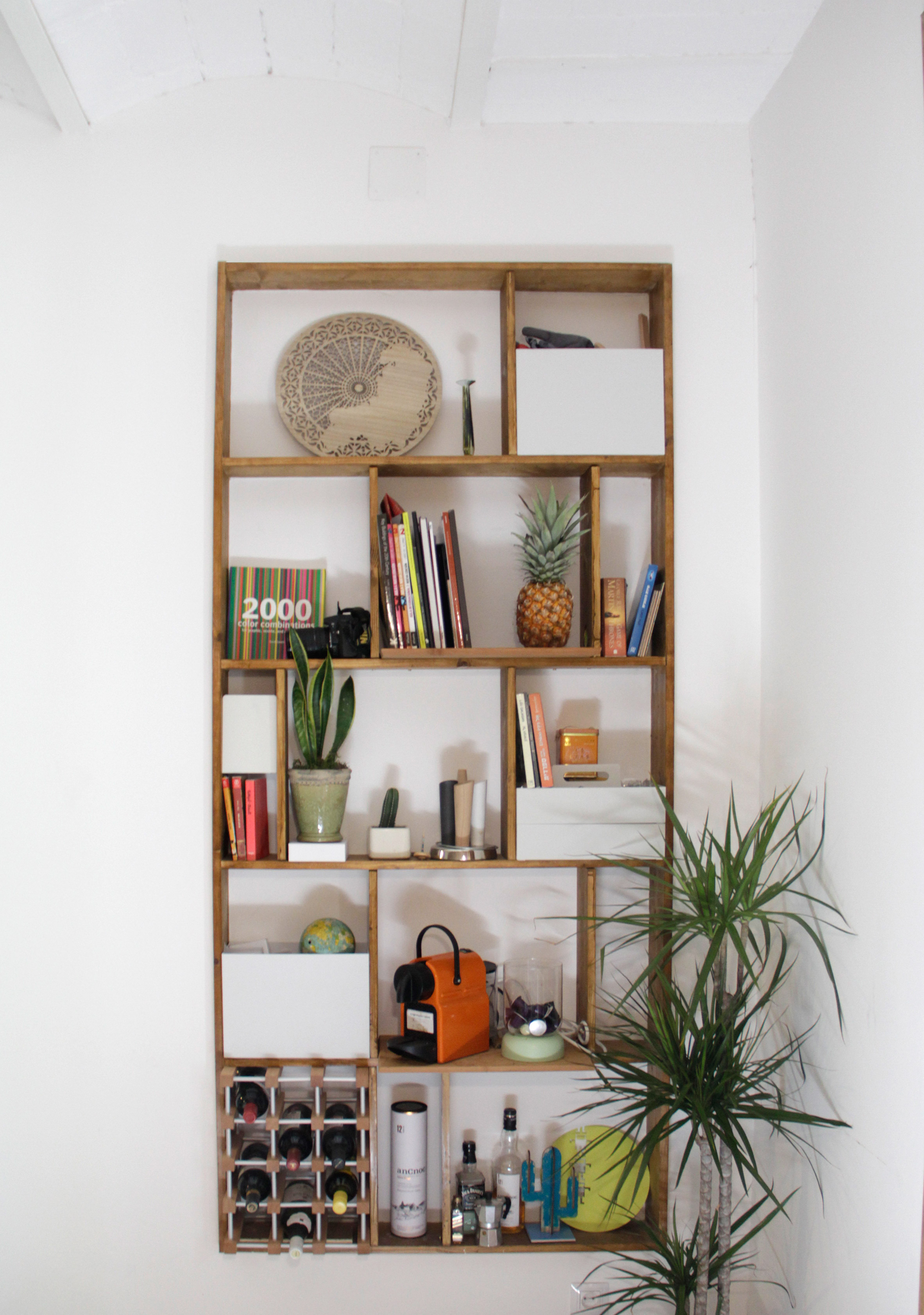
The kitchen in this home is divided into two parts, with one section inside a closet to conceal the stove and sink when not in use. The other part consists of hanging shelves on the wall, where kitchen utensils and ingredients are stored.
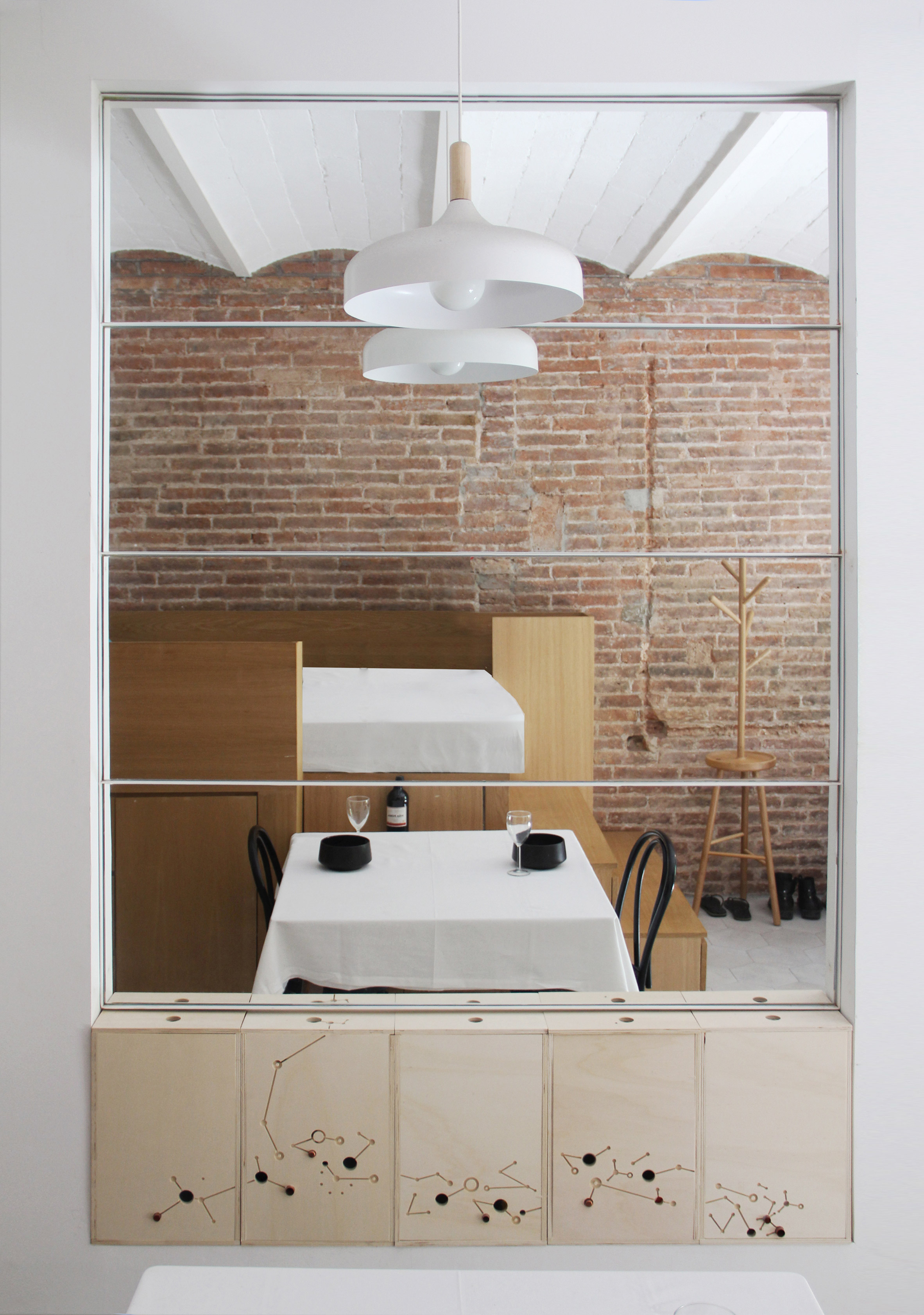
For dining, there is a small table and two chairs, keeping it simple since the home is occupied by just one person. The predominantly white interior of the house makes the space appear brighter. Mirrors on the walls also create a sense of spaciousness.
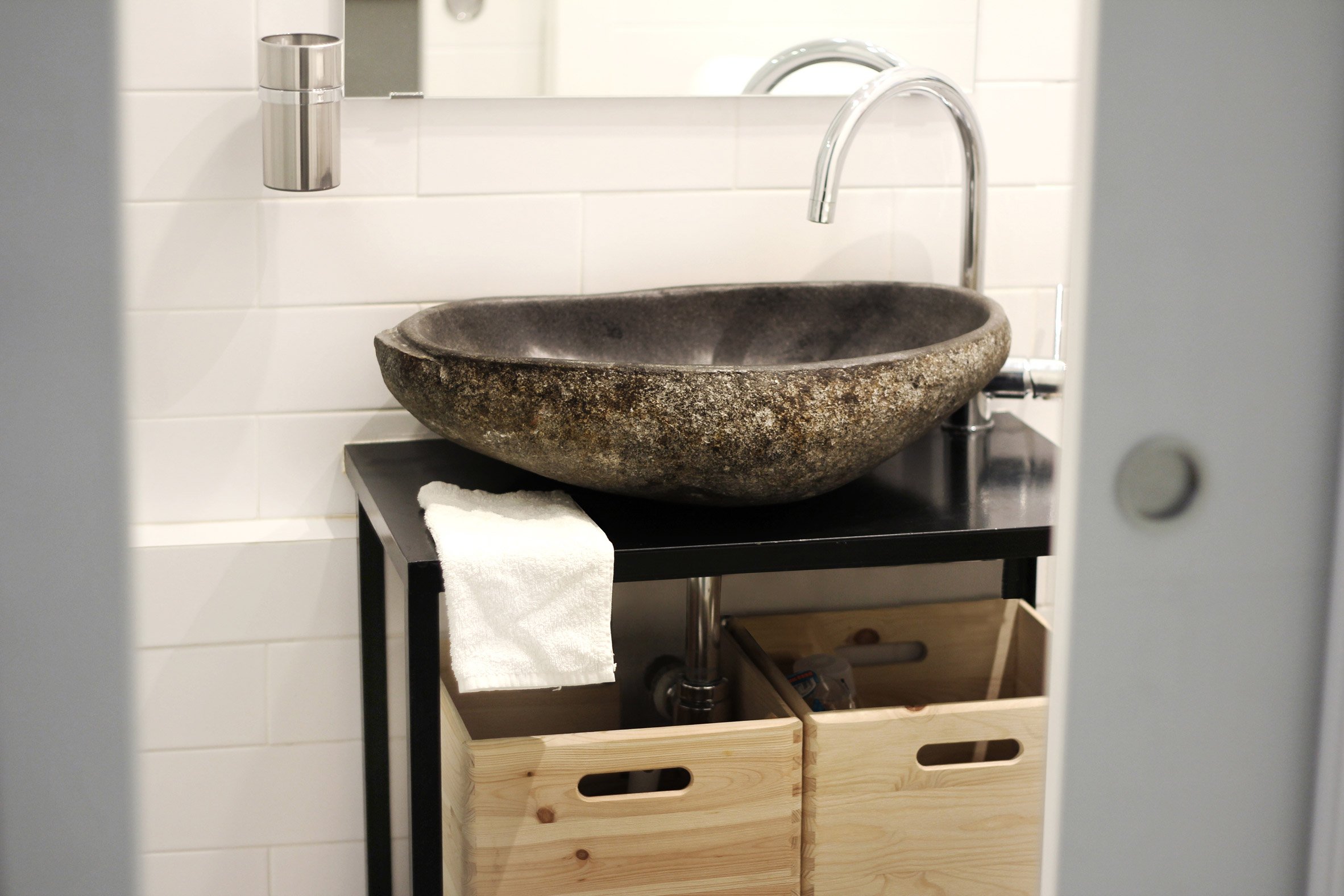
The bathroom is located next to the entrance and features a sliding door to save space.
The furniture in this home is intentionally designed to be as simple as possible, avoiding a cluttered and excessive look. This includes the use of a small leather sofa, a two-person dining table, and various other furnishings.
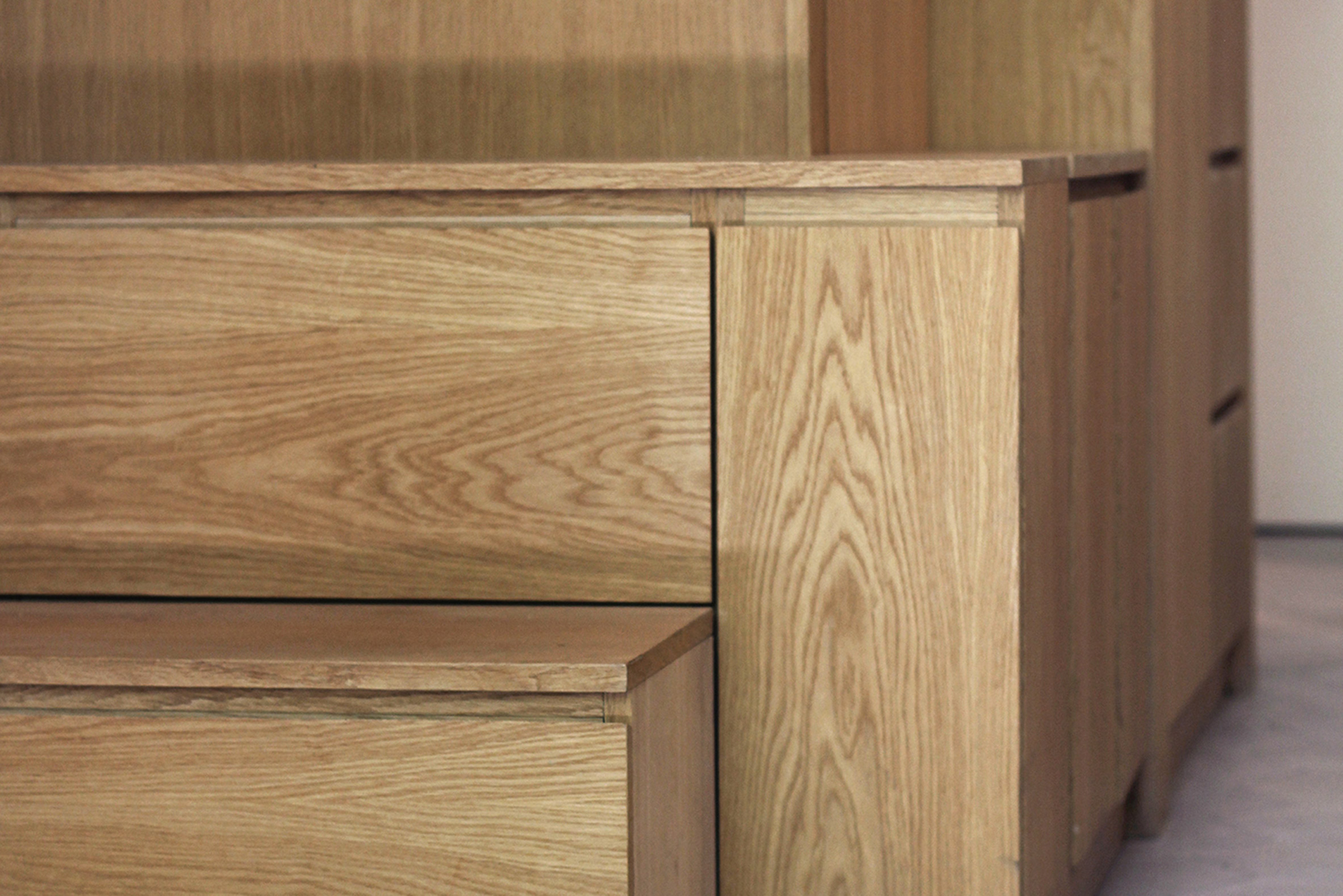
Complementary elements such as hexagonal tiles, decorative plants, and pendant lights add uniqueness to the room. The house also has a balcony with views on the opposite side of the entrance.
sumber: mini house barcelona








