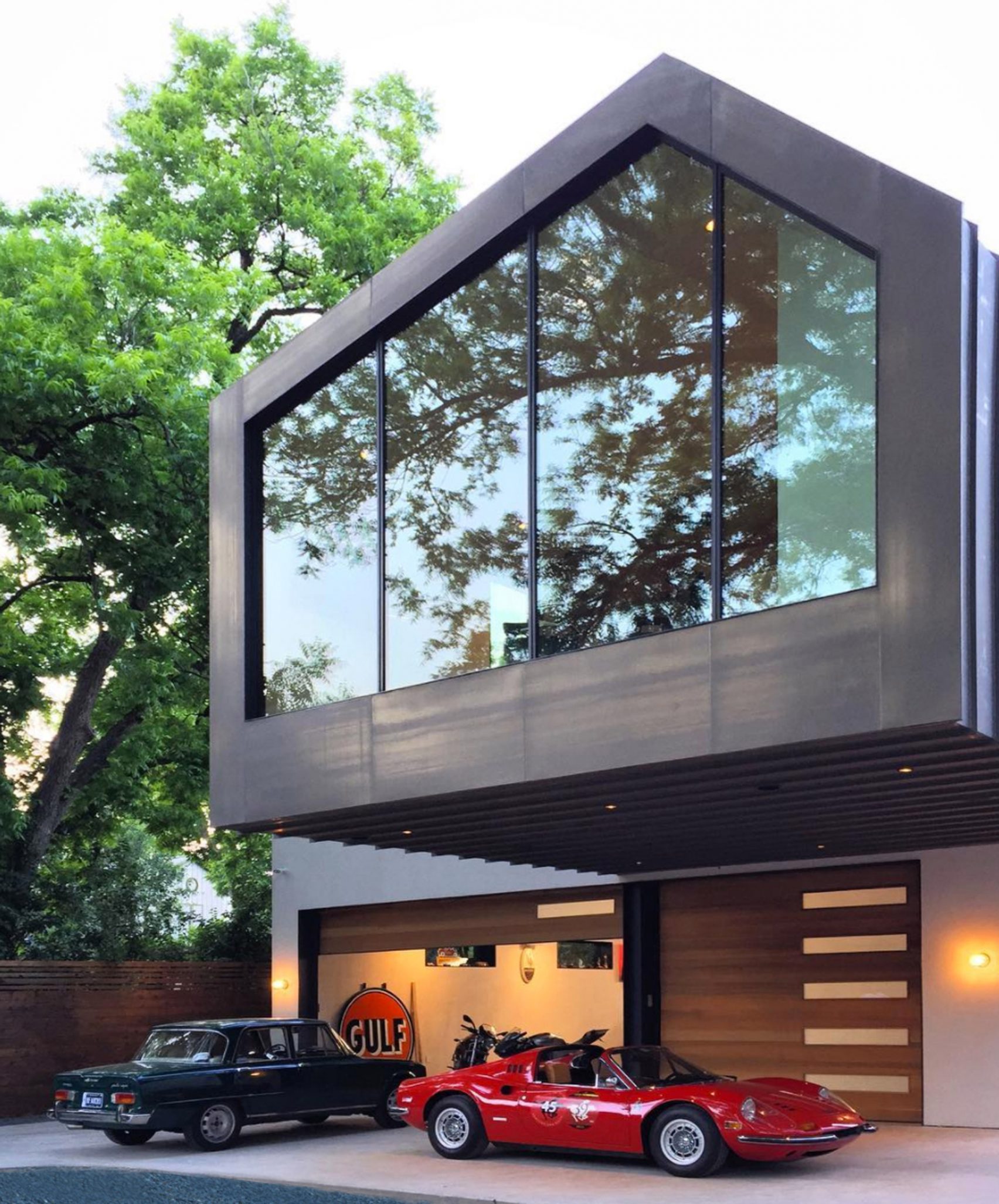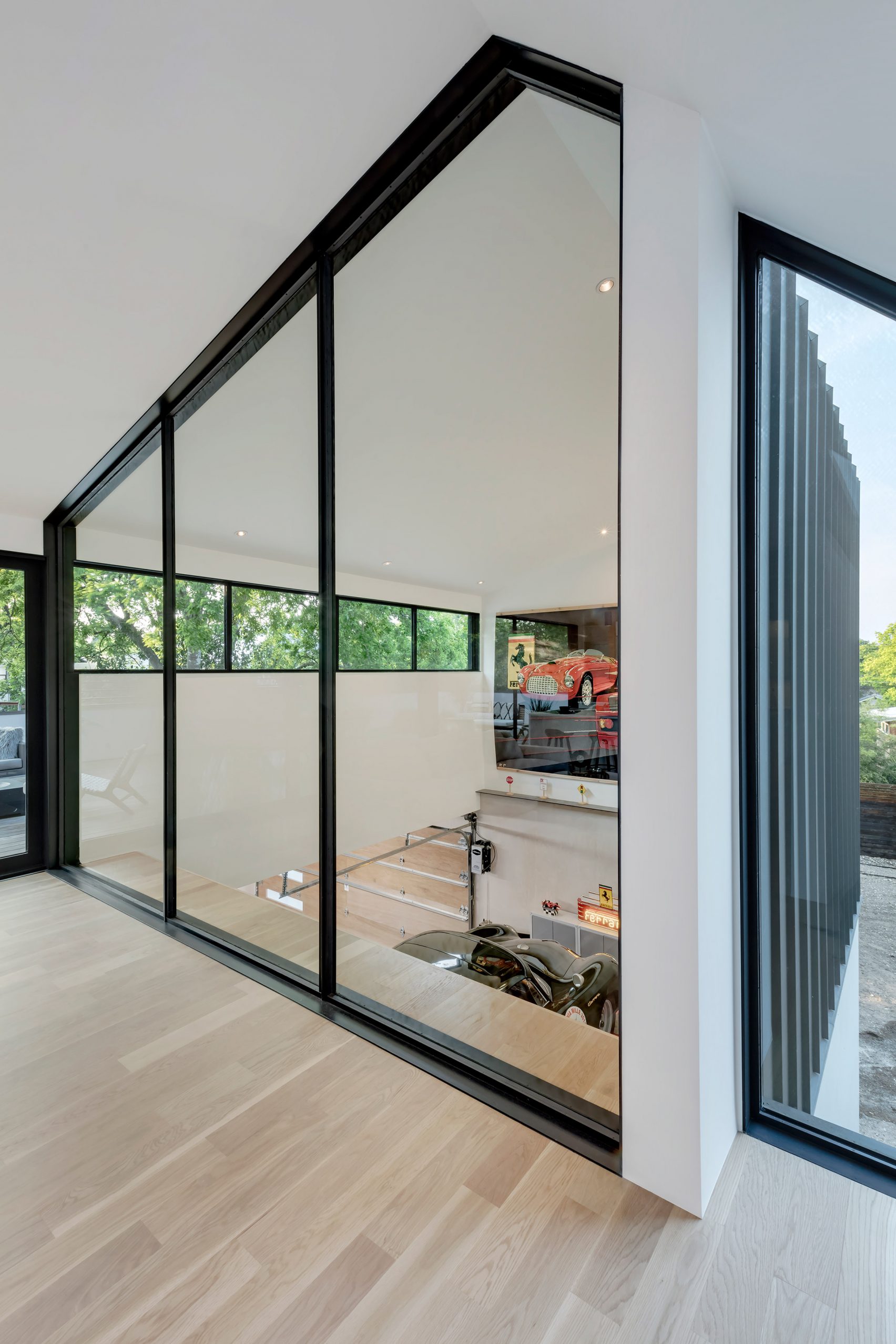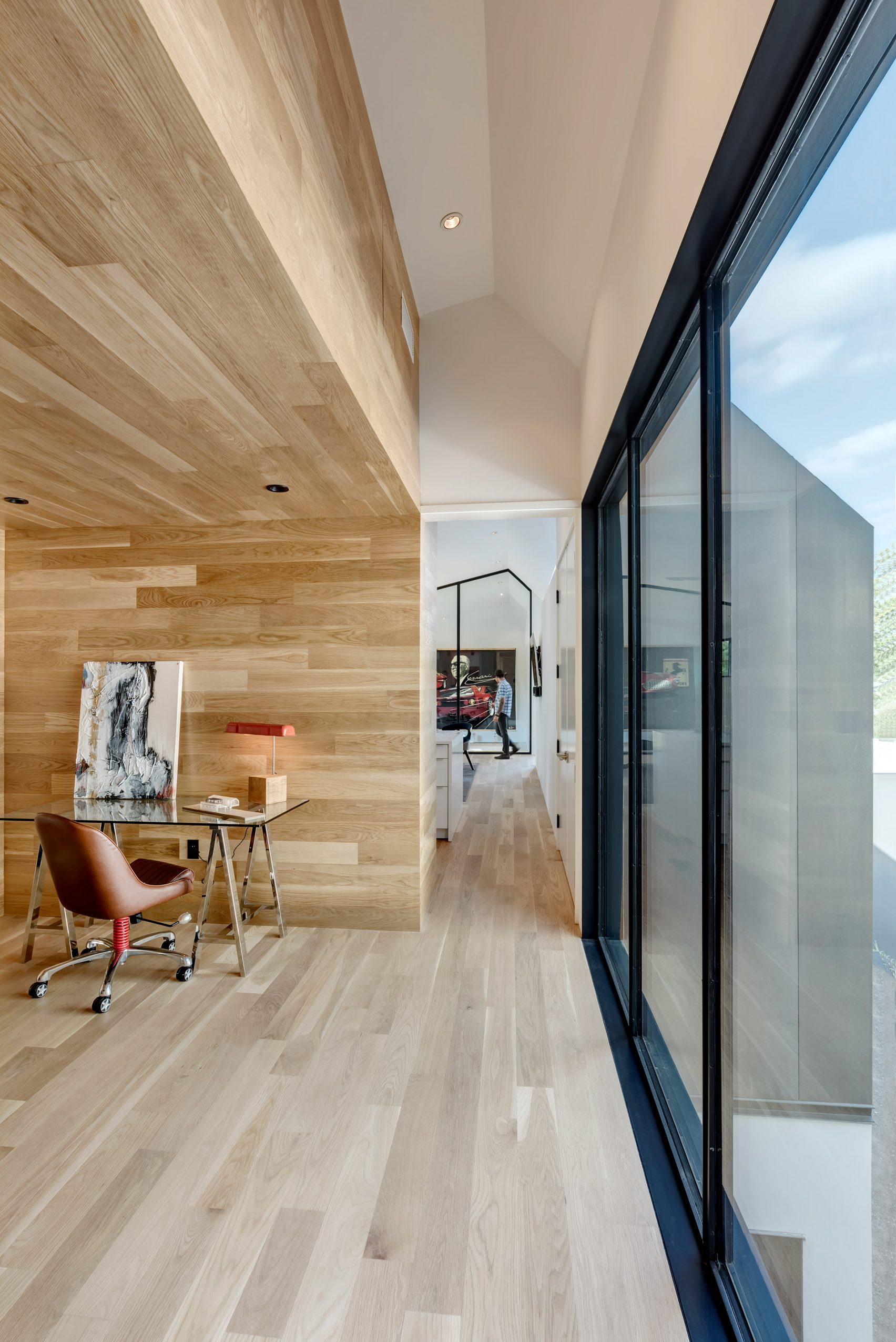This asymmetrical house is designed for luxury car collectors, the contents of the garage are absolutely stunning!

For antique car enthusiasts, of course, they want to have a house that can store all their car collections. This is exactly what a Texas-based architecture studio did. Matt Fajkus Architecture designed an asymmetrical two-story building in Austin.
The house, named Autohaus, sits on an elongated plot of 957 square meters. The house is designed for living and also as a place to repair and display classic cars owned by the homeowner. The house is designed based on its use as a car display and living area for the owner. The connection between floors is a staircase that is filled with lighting. The building area built on this land is about 380 square meters.

The ground floor of the building is facilitated with an entrance, garage display room, and toilet. On the upper floor, there are more private rooms such as the living room, dining room and kitchen, work room, roof top terrace, master bedroom and also a bathroom equipped with a toilet and shower area.
Made of concrete structure, the ground floor has a wooden garage door. The garage area is also equipped with concrete floors, exposed columns and exposed ceiling frames. Of course, the interior of this floor is pleasant with a colorful collection of cars including Porsche, Ferrari and Alfa Romeo models.

Meanwhile, the upper floor is more covered with certain colors and materials. It can be seen on the floor and also some parts of the walls are coated with wood material. The material gives a warm and natural impression to the interior of the house. The dark gray metal frame is used as a glass structure on the wall. The existence of this frame adds elegance to the house and also provides continuity with the exterior color of the house.

On the upper floor, the part that is highlighted is more advanced than the lower floor with a cantilever system of 6 meters to the front. It is also utilized as a car parking area on the land below. Steel beams also become the supporting structure for the cantilever. This prominent area is used as the master bedroom of the homeowner.

The consideration of highlighting the second floor with a cantilever is so that the back of this floor can function as a void and show the garage space. Then at the top of the garage on the second floor, it functions as a roof top terrace.

The outdoor area is equipped with a dining table and lounging space such as a sofa seat. Wooden canopies and trees provide shade for this area. The barrier between the rooftop and the interior is a sliding glass door. The roof top area provides space for relaxation and entertainment.

The master bedroom has a to-the-point layout with easy access to the bathroom and is directly connected to the study. The living room, kitchen and dining room have an open layout with no partitions between the rooms.

The facade of this house is quite unique as it looks a mix of black and white. The mass of the upper floor building looks like it is paired with the mass below. The unbalanced asymmetrical shape gives its own beauty. Large glass also adorns the second floor which is used as a bedroom. Not only the building, but the landscape is also designed in an organized manner with the layout of the lane leading to the garage for the car and other land used as a greening area with grass. Unique and fantastic for those of you who like to collect vintage cars.
sumber: Autohaus








