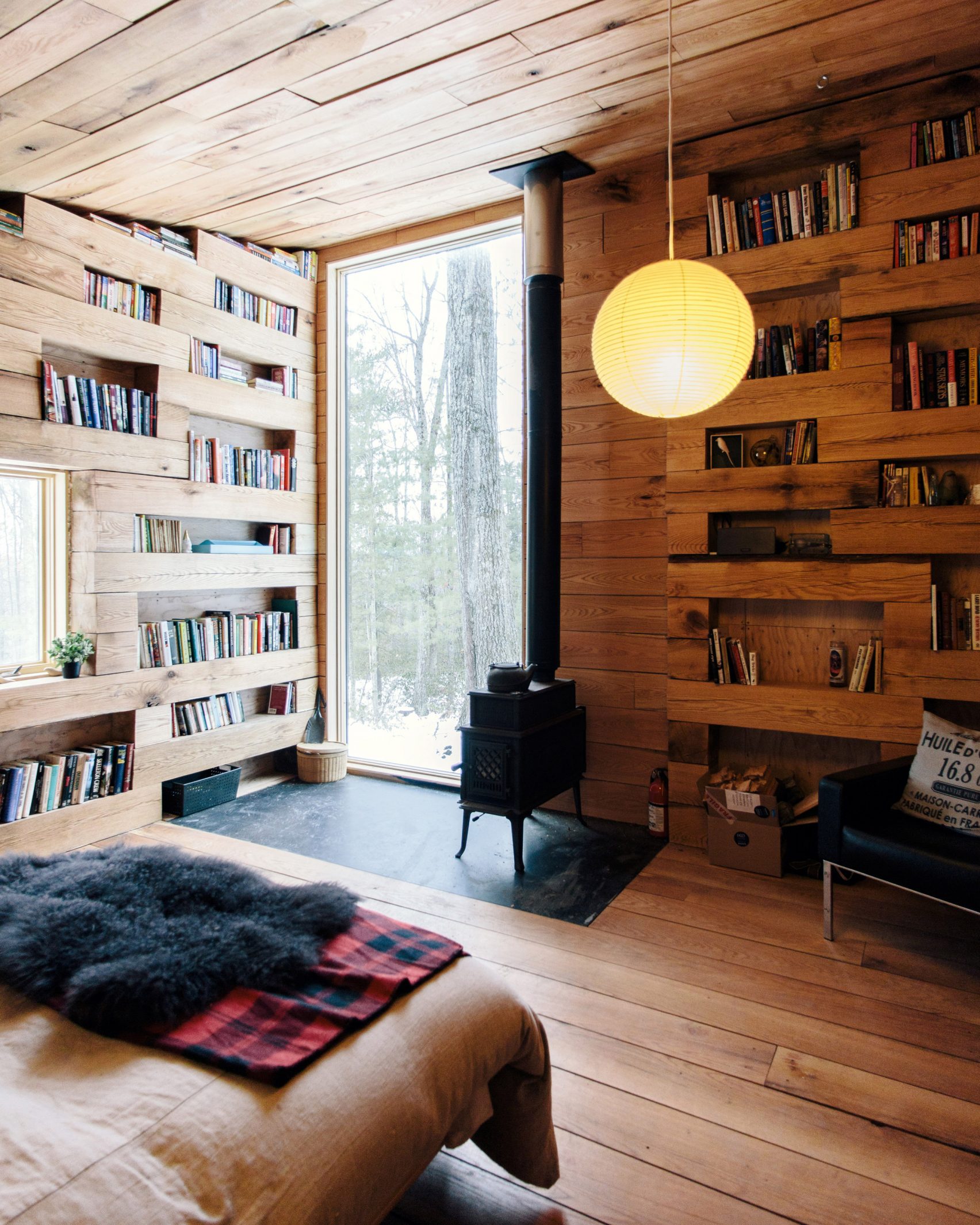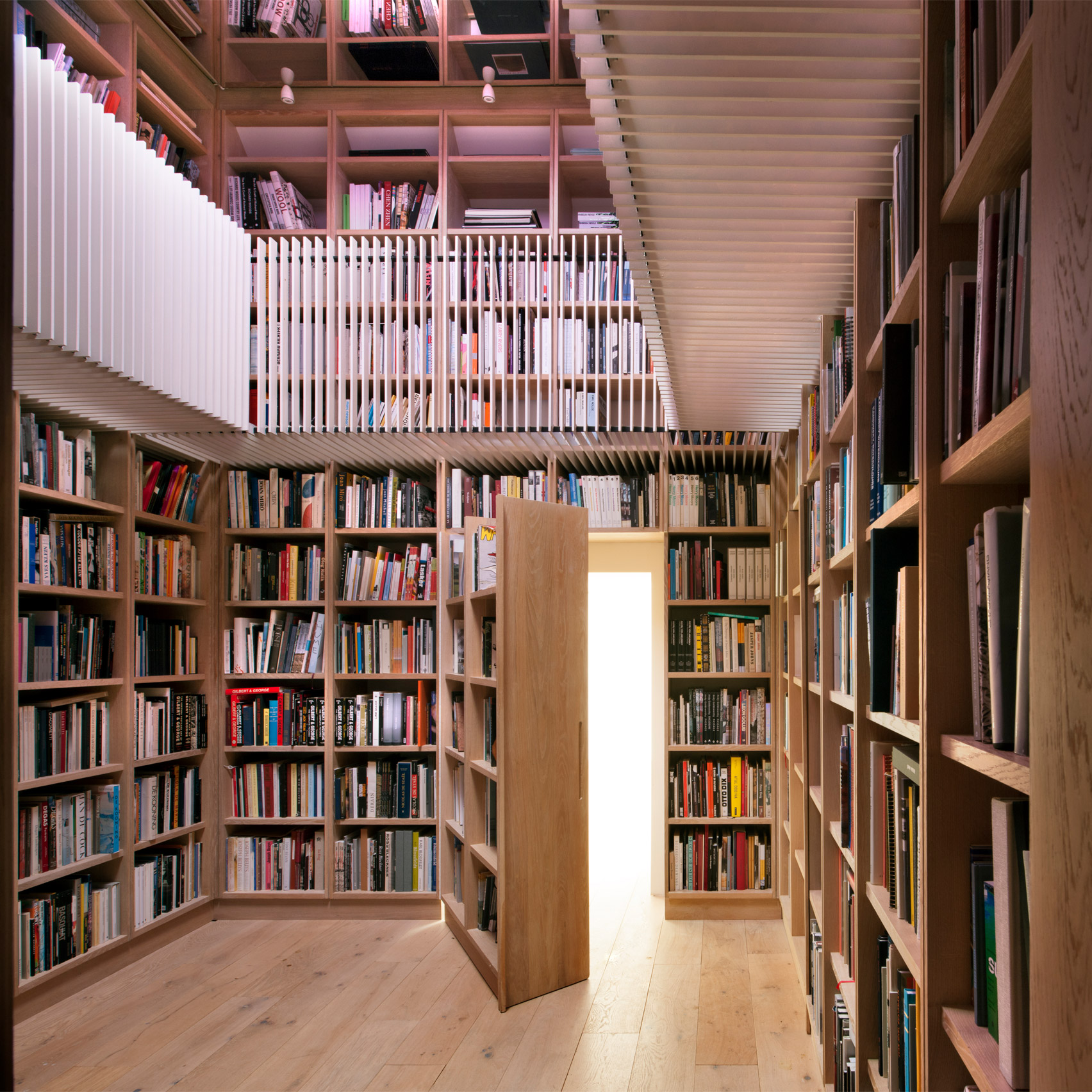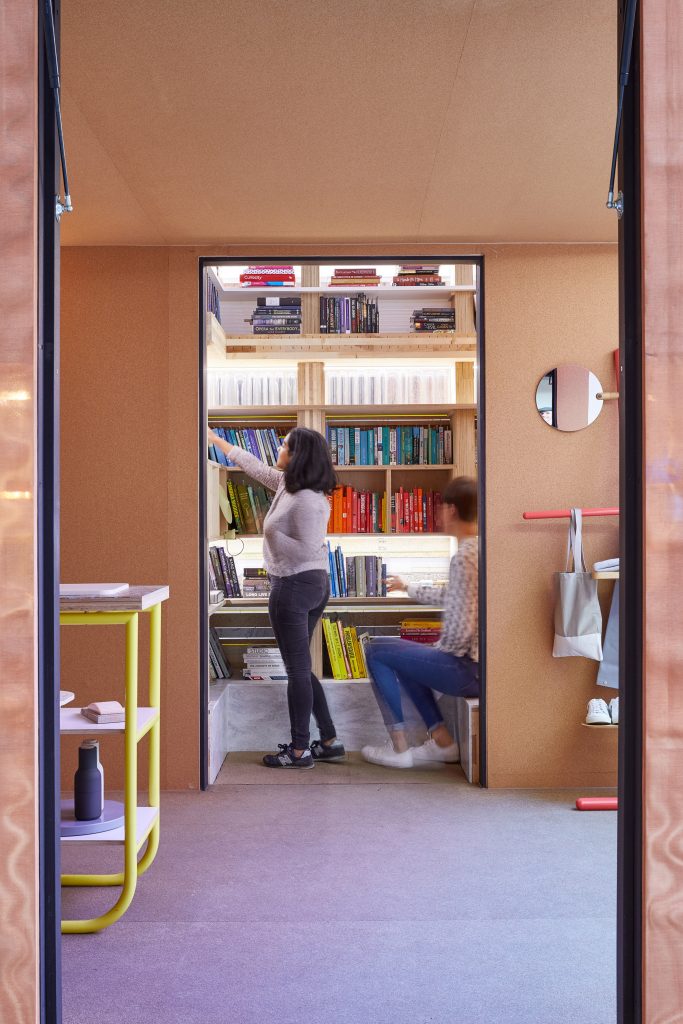This is how a mini library looks like at home that makes you more fond of reading

For book lovers, having a separate room for their books is a necessity for space in the house. A large collection of books will take up a lot of space in the house. However, some designs for this house show the ease of book storage. Not just a shelf, the room is also made aesthetic and certainly provides its own uniqueness in the house. Here are some designs for book spaces in the house.
1. Hemmelig Rom, US, by Studio Padron

This house with an attractive all-black exterior has a space that is suitable as a library. The walls in every corner of the building are equipped with built-in walls and shelves made of wooden beams arranged in various sizes. In addition to decorating the walls in the house, of course, this is also very useful for storing your book collection.
2. Library House, Japan, by Shinichi Ogawa & Associates

This one house is indeed devoted to those who collect and love to read. In contrast to the previous all-black house, this house has an all-white building exterior. But not only the outside, but the inside is also all white. The special feature of this house is the bookshelf on one wall that extends from the left wall to the dividing wall on the right. In addition to the bookshelf, the skylight is also a place for natural light to enter this room.
3. Pedro Reyes House, Meksiko, by Pedro Reyes and Carla Fernandez

Designing for his own home is certainly something that comes naturally especially if the person is an art activist. Pedro Reyes who is an artist and his wife who is a fashion designer designed a unique two-level library in the house. With concrete materials, bookshelves, walls, floors, and ceilings, the uniqueness of this house is eye-catching.
4. Albion Barn, UK, by Studio Seilern Architects

For this one room is in a building renovated from a barn so that this building can function as a workspace and also an exhibition. The library itself is in a room with a secret door leading into it. While the rest of the house is naturally lit, this room is no different. The room with bookshelves on all four sides of the wall has dim lighting. this is because the designer wants the reading room to have an intimate atmosphere that is very contrary to the other rooms around it.
5. Greenwood Road, UK, by Ben Kilburn

London-based architect Ben Kilburn transformed the layout of this Victorian-style house from three flats into one whole house. Not only does it become 3 levels, but the house is even designed with a double-height library where the height of the library reaches to the second floor. Of course, this book storage area can be accessed through the living room on the ground floor as well as the upper floor.
6. Urban Cabin, UK, by Sam Jacob

One of the Urban Cabin projects from the MINI Living project is to create a house with an area of 15 square meters. This mini cabin also has a mini library room in it. This is a form of protest against the closure of many public libraries in the UK. The library itself is made with shelves and transparent acrylic walls in some parts.






