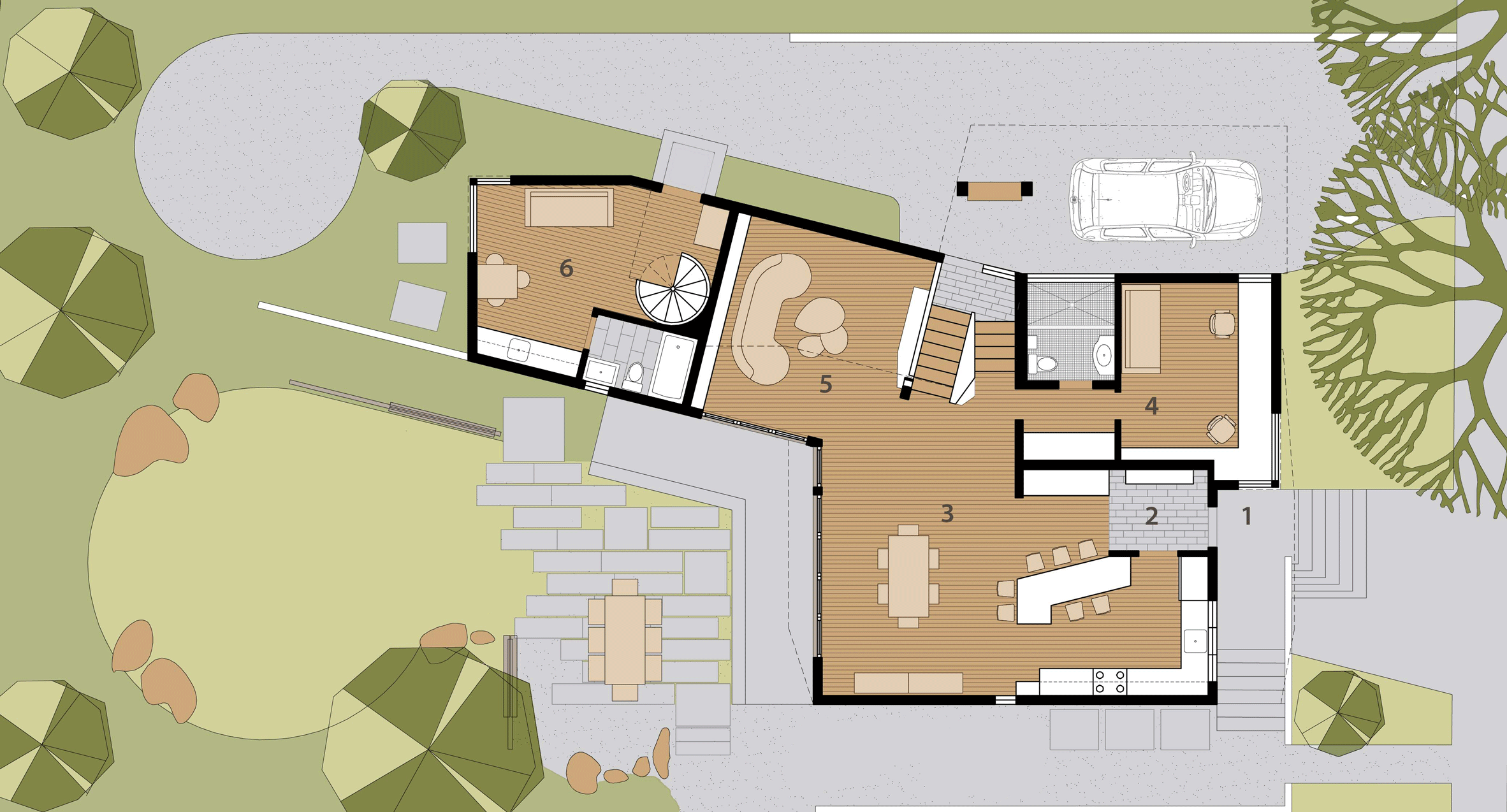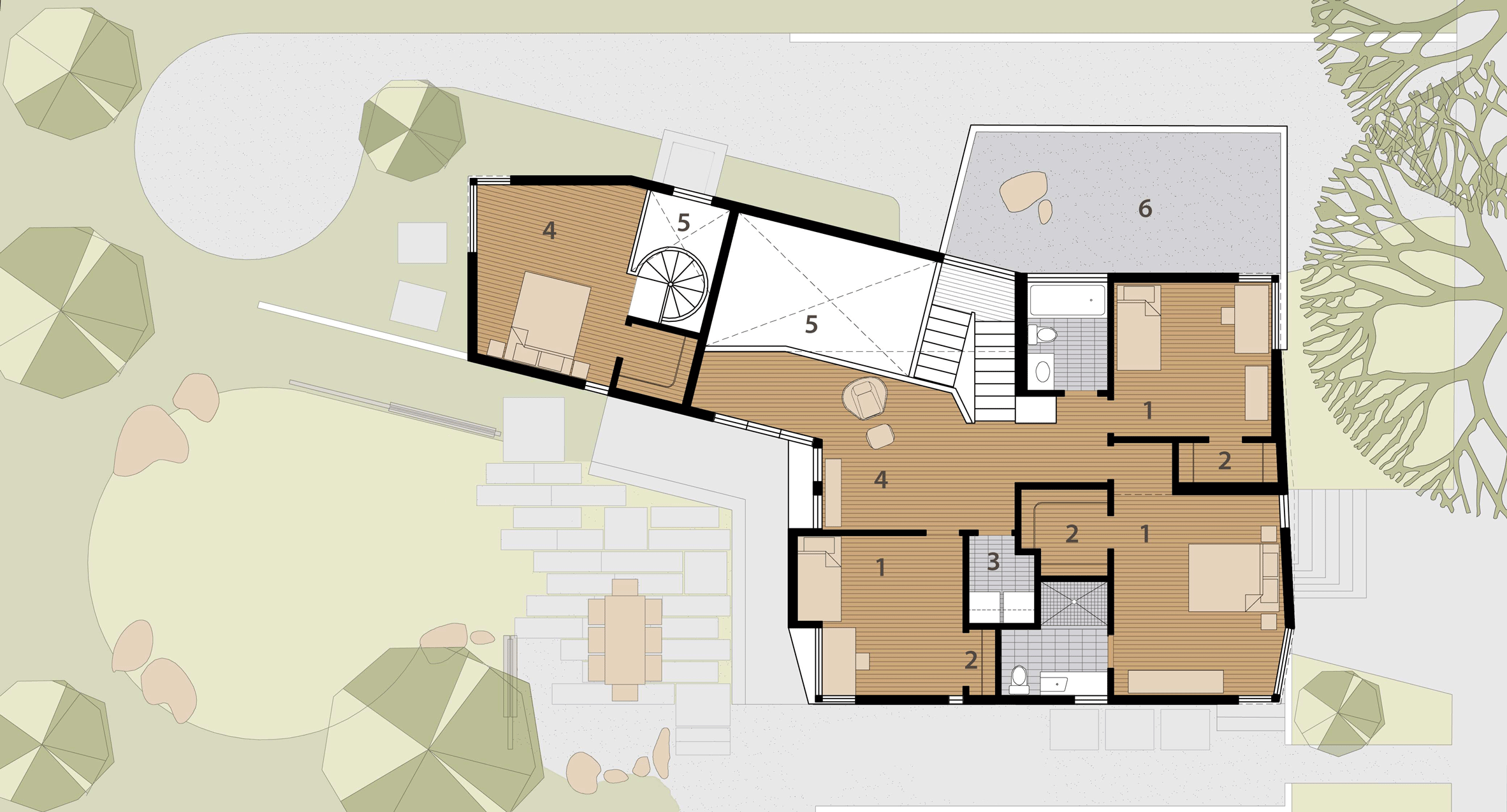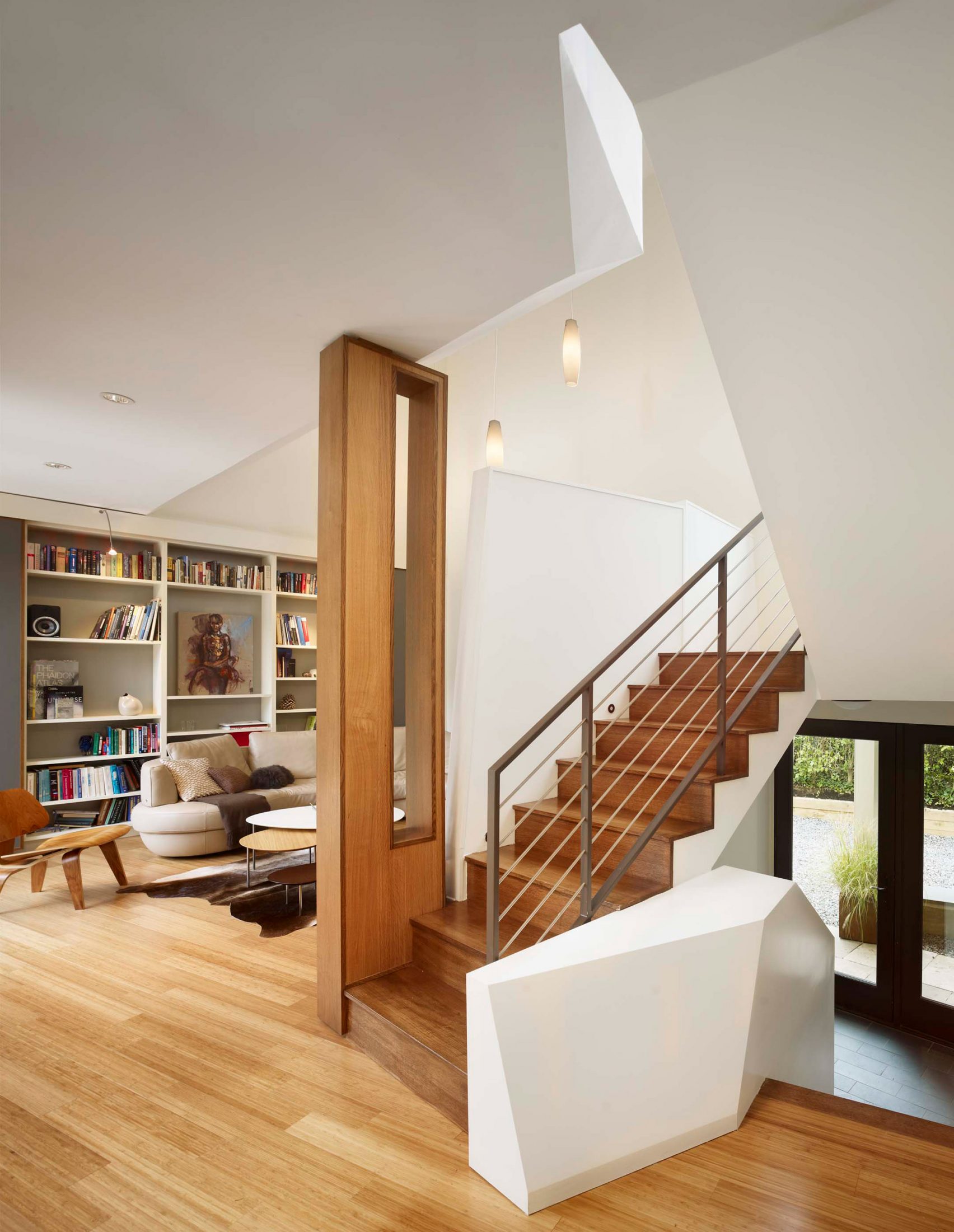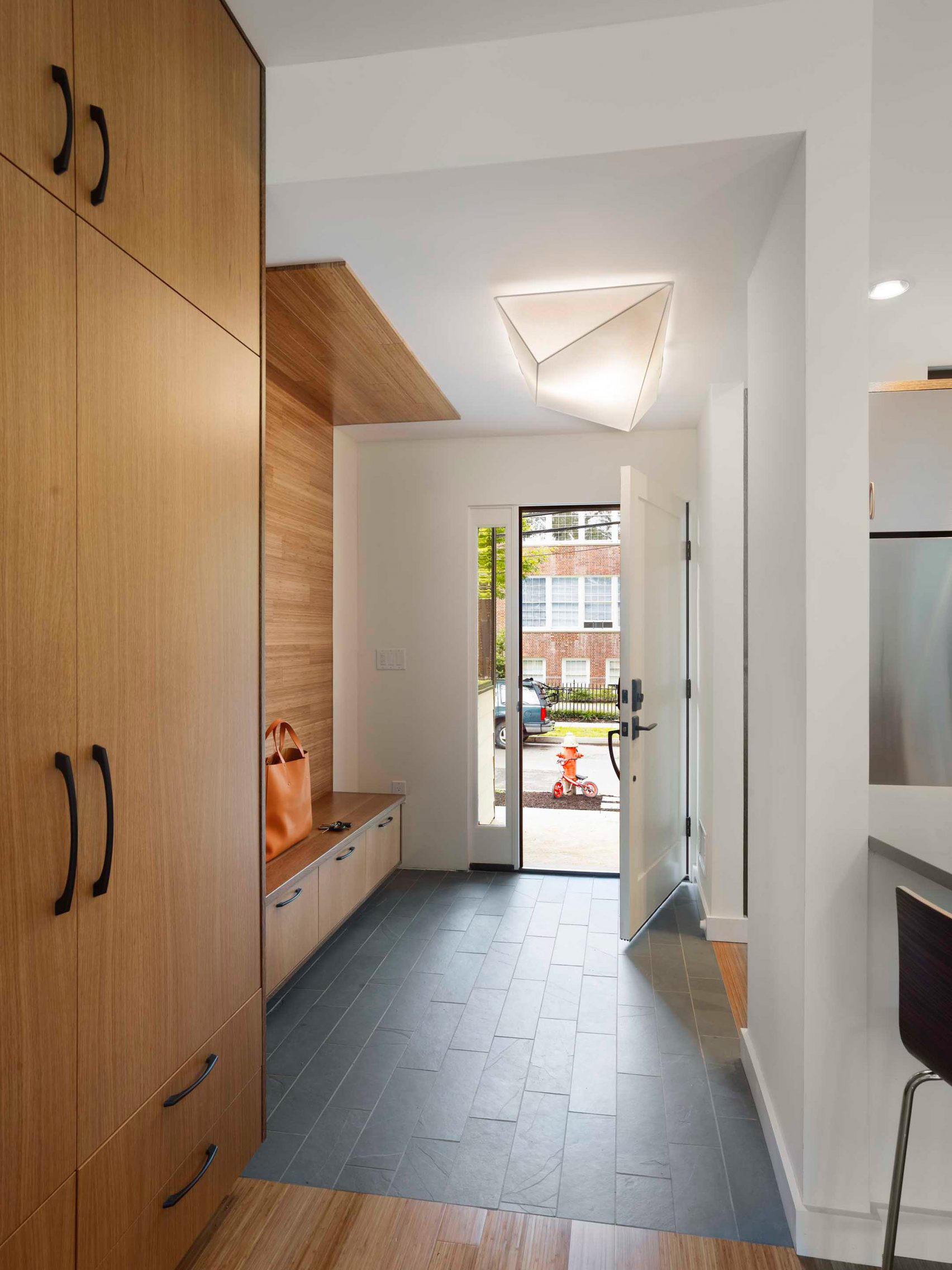This Prefabricated House Was Assembled in One Day! Cost-Effective and Boasts a Unique Design!

Prefab or casting is one of the construction techniques in which individual structure components are made in a factory and then transported to the construction site for assembly. One of the dwellings using this technique is a family home in Princeton, New Jersey. Designed by local architect Marina Rubina, this experimental house offers quality, sustainable, and affordable housing.
The house is located in the heart of Princeton, precisely on Quarry Street. It is close to various amenities such as the public library, train station, restaurants, shopping, and Princeton University campus.

denah lantai 1
This L-shaped house has a total area of 185 square meters, connected with a 46 square meter studio room structure. Both buildings are surrounded by a building landscape. The L-shaped building and the studio building are not connected inside but rather through their outdoor areas. The entrances to both buildings are oriented differently and are opposite each other to respect the privacy of each building's occupants.

denah lantai 2
Thanks to the prefabrication system, this two-story house was built in just one day. The architect mentioned that this system saves 20% of construction costs compared to non-prefabricated houses on the same plot of land.
The total construction time can be estimated at less than a month for the components made in the factory, one day for assembly on-site, and about three days for finishing. The affordability, quick construction time, and attractive design make this prefabricated house very advantageous for its owners.

fasad pintu masuk rumah
The facade of the building features various appearances. The entrance facade has a layer of fiber cement that complements the architectural form of the surrounding buildings.

halaman belakang rumah
Other facades are designed with prominent horizontal siding lines, emphasizing the unique asymmetrical shape of the house.

pintu samping dan tangga menuju lantai 2
The house's landscape is equipped with a cantilevered carport on the side, creating a drive-in area. In front of the house, there is a porch directly facing the kitchen area. The kitchen's front window gives a welcoming impression to visitors.
This home is designed for a couple with two sons, so the interior is flexible and can be adjusted over time.

Ruang keluarga
On the ground floor, there is an office, kitchen, family room, and dining room. In the middle, there is a large glass window opening towards the backyard. The backyard serves as an outdoor area that extends the interior, making it look spacious and large. This area is also used for family relaxation.

ruang bermain anak
On the upper floor, there are bedrooms and a play area, which can also be used as a study space as their children grow older. The two floors are connected by a dynamic staircase at a specific angle, giving the family room a high ceiling, and the upper floor has a void.

Mudroom bangunan studio
The studio building serves as a guest house or a small office. This house is equipped with a complete cooling and heating system with sun shading. Its low roof can be used for planting.

ruang makan
This house sets an example that the construction of prefab houses is beneficial and can be applied easily. It brings various advantages, such as simplified construction, cost reduction, and minimized construction waste. This technique also allows architects to explore designs without dismantling and reassembling buildings.

kamar tidur
This technique also allows architects to explore designs without dismantling and reassembling buildings.
sumber: rumah prefabrikasi







