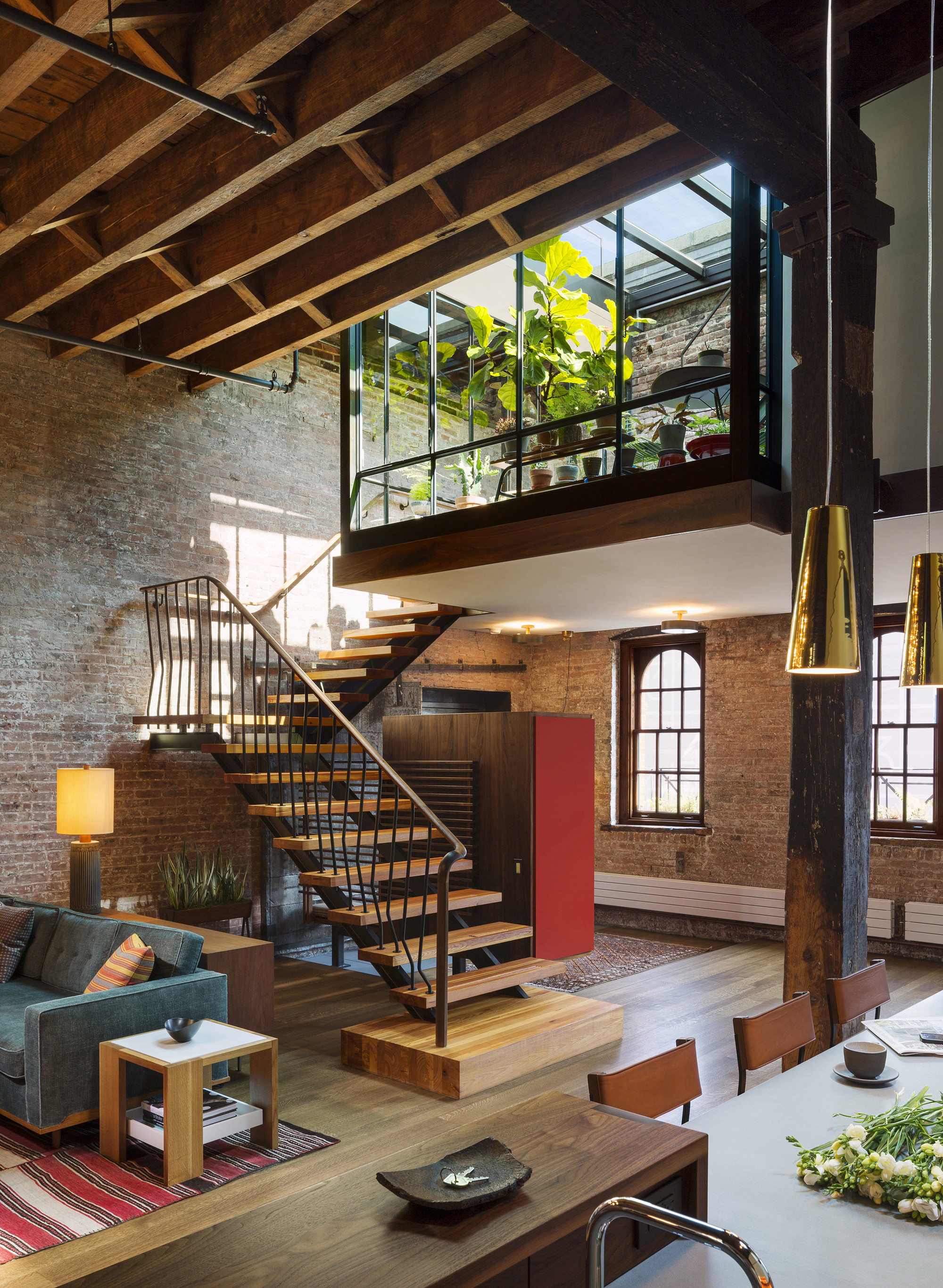Amazing! The Loft of This Industrial Building Has Been Transformed Into a Home with a Cool and Refreshing Rooftop, and the Interior and Garden Make You Feel at Home!

Located in New York, specifically in Tribeca, Andrew Franz Architect designed a residence with an approximate area of 280 square meters. This residence is not like an ordinary house. It is situated on the top floor of an 1884 caviar building. Inside this residence, there are various entertainment areas and it is connected to its outdoor environment.

The residence is designed by relocating the mezzanine area that receives sunlight internally, with a glass roof that can be opened and closed, connecting to the rooftop garden. The glass roof allows natural light to enter the house. When the roof is opened, air flows into what used to be a dark and stuffy attic. In the evening, the outdoor area on the roof becomes a source of natural light illuminating the loft below.

On the ground floor of the residence, there are various complete and comfortable spaces. From the living room, which also serves as a family room, a spacious dining area and kitchen, to two bedrooms complete with en-suite bathrooms.

On the mezzanine floor, it is designed along the dining area to the locker area. The mezzanine area serves as a resting place. There are two types of resting areas: open and closed. The closed area is equipped with a toilet. The glass walls inside the house allow people inside to monitor the conditions inside. The open area with a glass roof provides a fresh atmosphere with plants growing in it.

The design of this residence displays a blend of old and new, evident in the materials used—modern materials combined with recycled materials from the attic itself.
Steel frames, as a modern element, can be seen in the staircase frame and mezzanine area. Timber originally used for the roof is recycled and used as steps in this residence. Placing plants in the mezzanine area certainly adds freshness and beauty to the indoor area of the residence.

This loft residence undoubtedly has good sustainability aspects for the environment and health. To enhance sustainability, energy efficiency is implemented in its mechanical systems. The reuse of materials from the attic combined with new local materials can reduce emissions and waste from the materials used. The use of a glass roof provides natural lighting to the residence and reduces the use of electrical energy for lighting during the day.
On the loft roof, there is a mini garden designed with a bluestone base and various plant species that do not require much water to maintain. The advantage of having a garden on the roof of this residence is that it makes the living space feel more comfortable and cool.

Source: Tribeca loft | Andrewfranz










