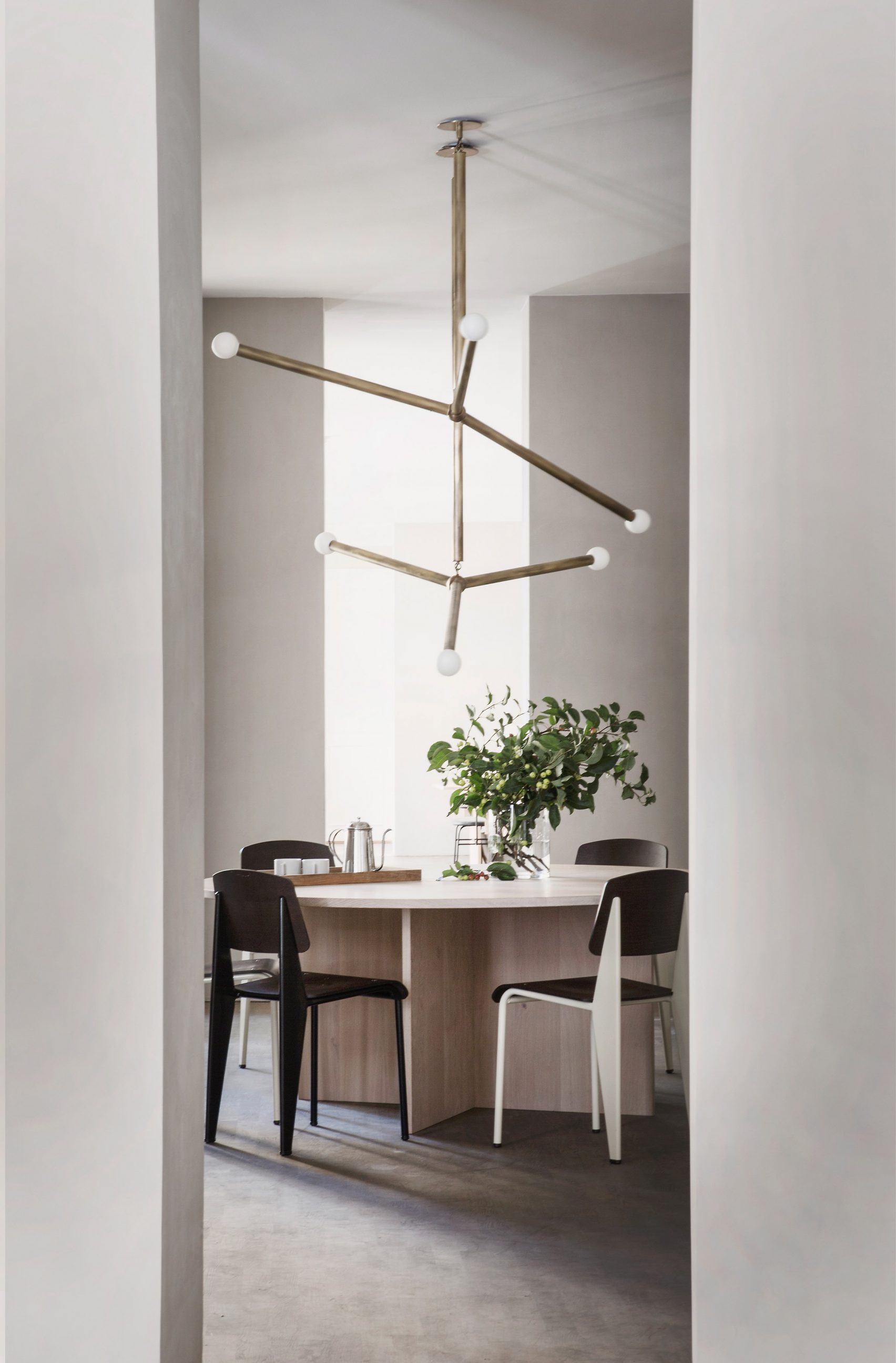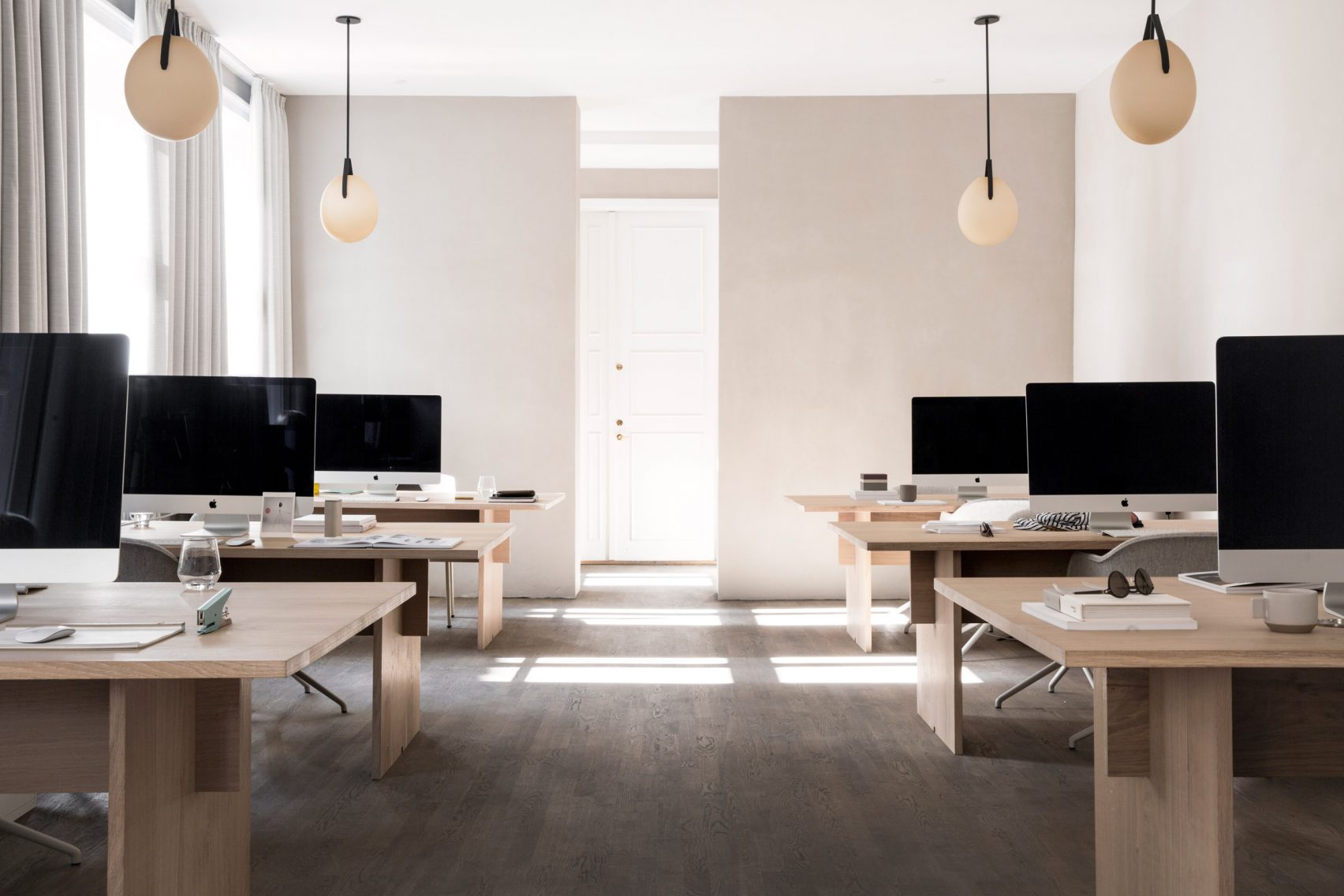Minimalist Workspace Interior that Makes Working Comfortable

A workspace should not only be comfortable but also enhance productivity for those within it. With an appealing design, individuals inside can be more active in their work tasks. It doesn't have to be extravagant; even a minimalist design can boost someone's performance. The most crucial aspect of office design is the interior ambiance within the building, which undoubtedly provides comfort for employees, managers, and various individuals involved. Here are various minimalist office interior designs that can serve as inspiration for your office.
1. 68 Claremont Free Space by Tom Chung Studio

This office, which is the result of renovating an industrial building, provides ample space in every corner of the office. Simple furniture made of wood creates a warm and bright atmosphere in the rooms. The building, which was originally a brick factory, has been transformed into a unique creative studio office.

Some parts of the building, such as the exposed ceiling pipes and the concrete floor base, were left as is due to budget constraints. However, with zoning, furniture arrangement, and the overall color scheme, these elements do not appear out of place; instead, they become more appealing.
2. Kinfolk Magazine Office by Norm Architects

The influence of Scandinavian and Japanese styles is evident in the office design created by Norm Architects. This office, which also features a gallery inside, is designed to be a gathering place and a platform for sharing the latest ideas.

The interior space is divided into three zones. First is the front area used as a shop and gallery. The second zone consists of a room furnished with round tables, an orange sofa, and a coffee table. Meanwhile, the third zone is a more private workspace area. However, the workspace is also designed to be bright and in harmony with the other rooms in the office.
3. Squint/Opera Animation Studio by Sibling

An Australian design studio installed a grid system in the workspace to divide the working area at the digital animation studio, Squint/Opera. This white-painted steel framework serves as partitions between workstations, designed to provide individual privacy to each employee while allowing them to maintain visibility of their surroundings in the office.

The steel partitions can also be decorated by each worker with various items such as climbing plants or unique ornaments that can be hung on the steel framework.
4. The Garage by Neri & Hu

The renovation of a missile factory into an office and car workshop in Beijing, designed by Neri & Hu, exudes elegance. The industrial style is evident in various spaces within the office. This renovation was carefully designed to preserve the original form of the building as much as possible while creating a new interior design that imparts a captivating and enchanting feel, seamlessly merging with the automotive industry.

To achieve this impression, various elements were designed, including the use of metal materials in interior elements, gray paint on the floors and walls, and the incorporation of walnut materials in the furniture. Additionally, a café was added as a complement to the building.
5. Green 26 Production Office by Anonymstudio

The office located in Bangkok, designed by the Thai firm Anonymstudio, features a striking contrast of green and white in its 60-square-meter space. The workspace is designed to be very simple and spacious, with long dark green desks and stark white chairs that create a bold contrast.

The back courtyard of this office has been adapted with a corridor and long seating on one side. This allows people passing through the corridor to enjoy views of lush greenery on one side and paintings on the wall on the other side.








