Portuguese Rar Studio Renovates Apartment Interiors to Be Brighter and Spacious

An apartment in Lisbon, renovated by Portuguese studio Rar Studio. The apartment in the Chiado district is one of the building blocks created by developer Alvaro Siza's Terracos de Braganca, a residential complex completed by the architect in 2004. For Rar Studio, working on one of Siza's projects was a challenge.
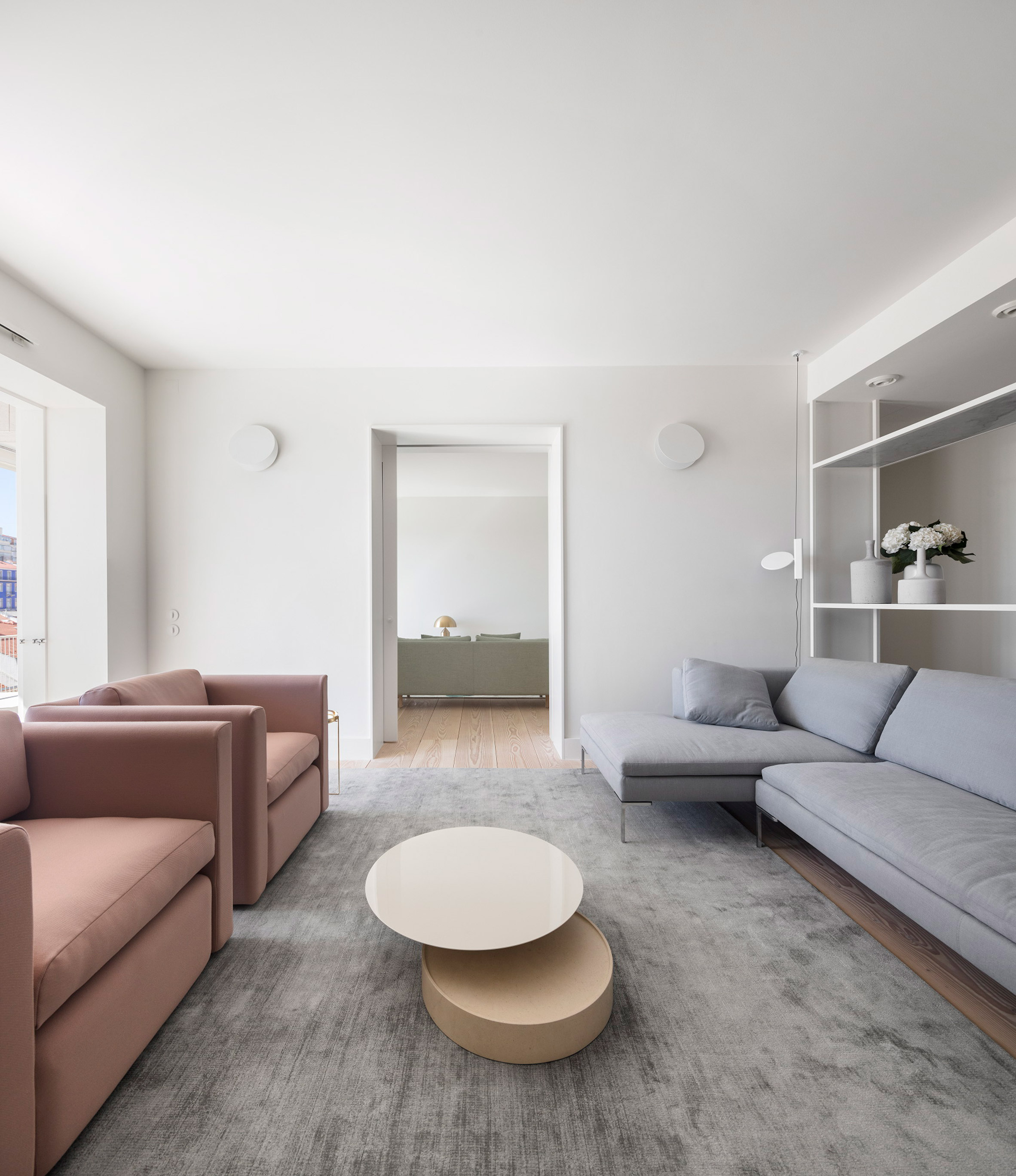
Rar also revealed that in undertaking this renovation they focused the design on the needs, desires, and expectations of the client. In order to create a wider and brighter space in the apartment, they moved the location of the ventilation system in several rooms such as the bathroom, bedroom, corridor, living room, and storage room to the back of the ceiling.
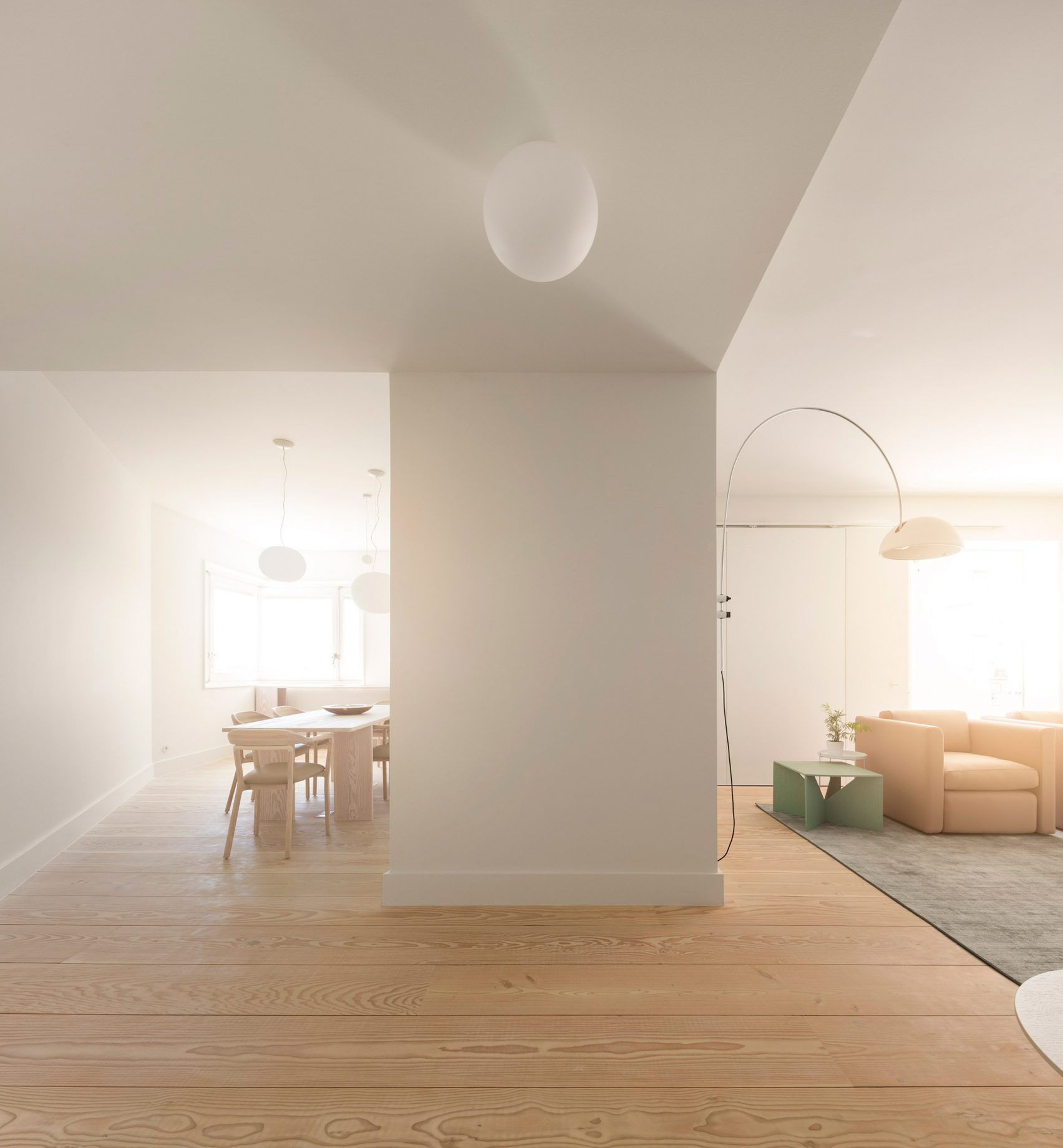
To create a clear path in the communal space, the door in the corridor was repositioned and the wall separating the living room from the dining room was removed.
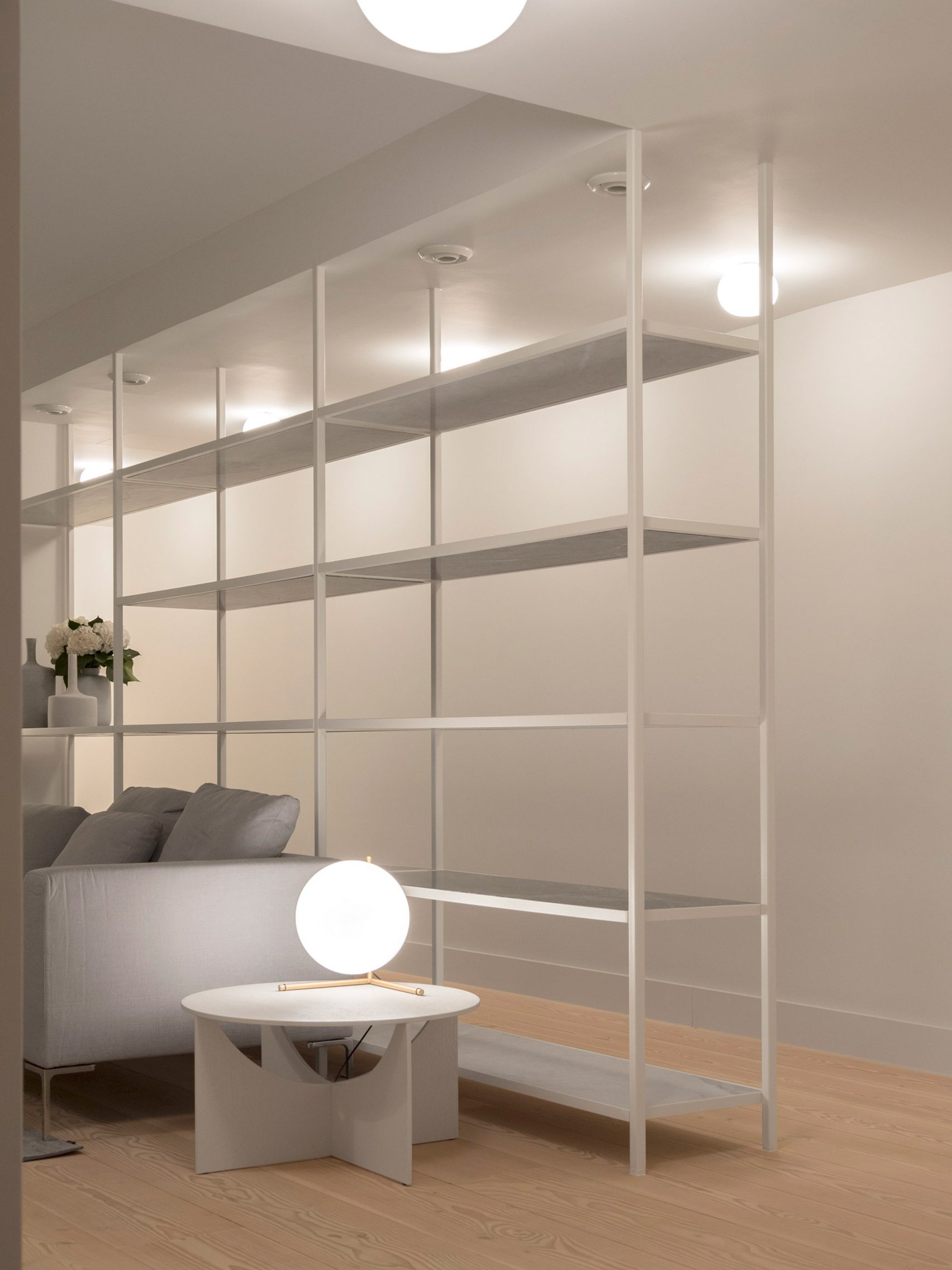
Another addition is that the partition wall that separates the living room from the corridor was removed and replaced with open shelves that provide space separation but also let light into the corridor. Of course, this is a good decision so that the corridor does not feel narrow and dark.
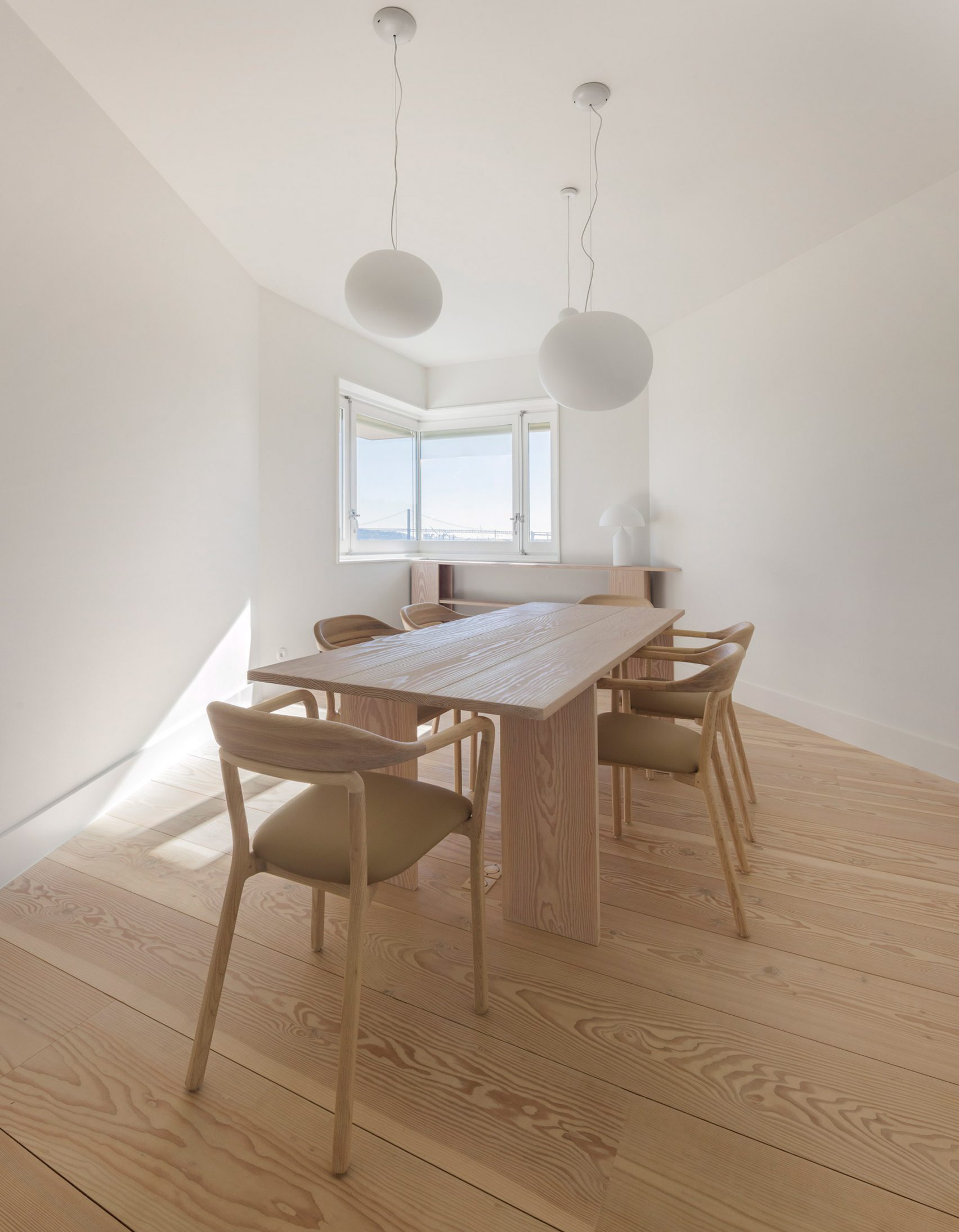
The effort to make this apartment brighter is not only from repositioning some elements in the room but also by changing the materials used in the room. The dark wood floorboards were changed to lighter and larger boards.
On the inside of the apartment, the door inside was elevated to the same level as the window. The door frames were made thinner but the boards were made taller and integrated with the vents above.
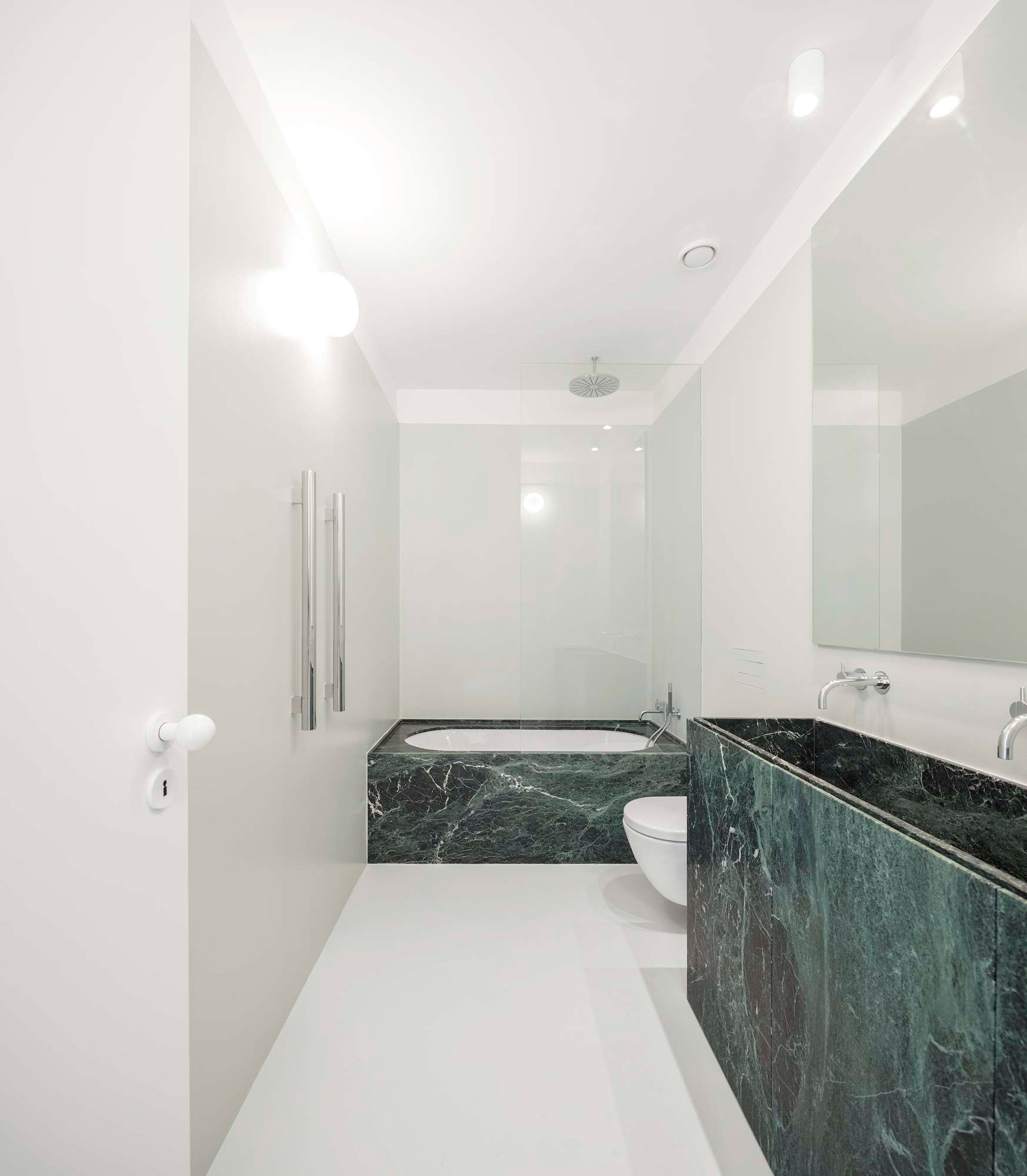
Service areas such as bathrooms, kitchens, and pantries were fitted with new fixtures and layouts. The bathtub, sink, and shower are decorated with bold stone blocks in contrast to the white walls and floor.
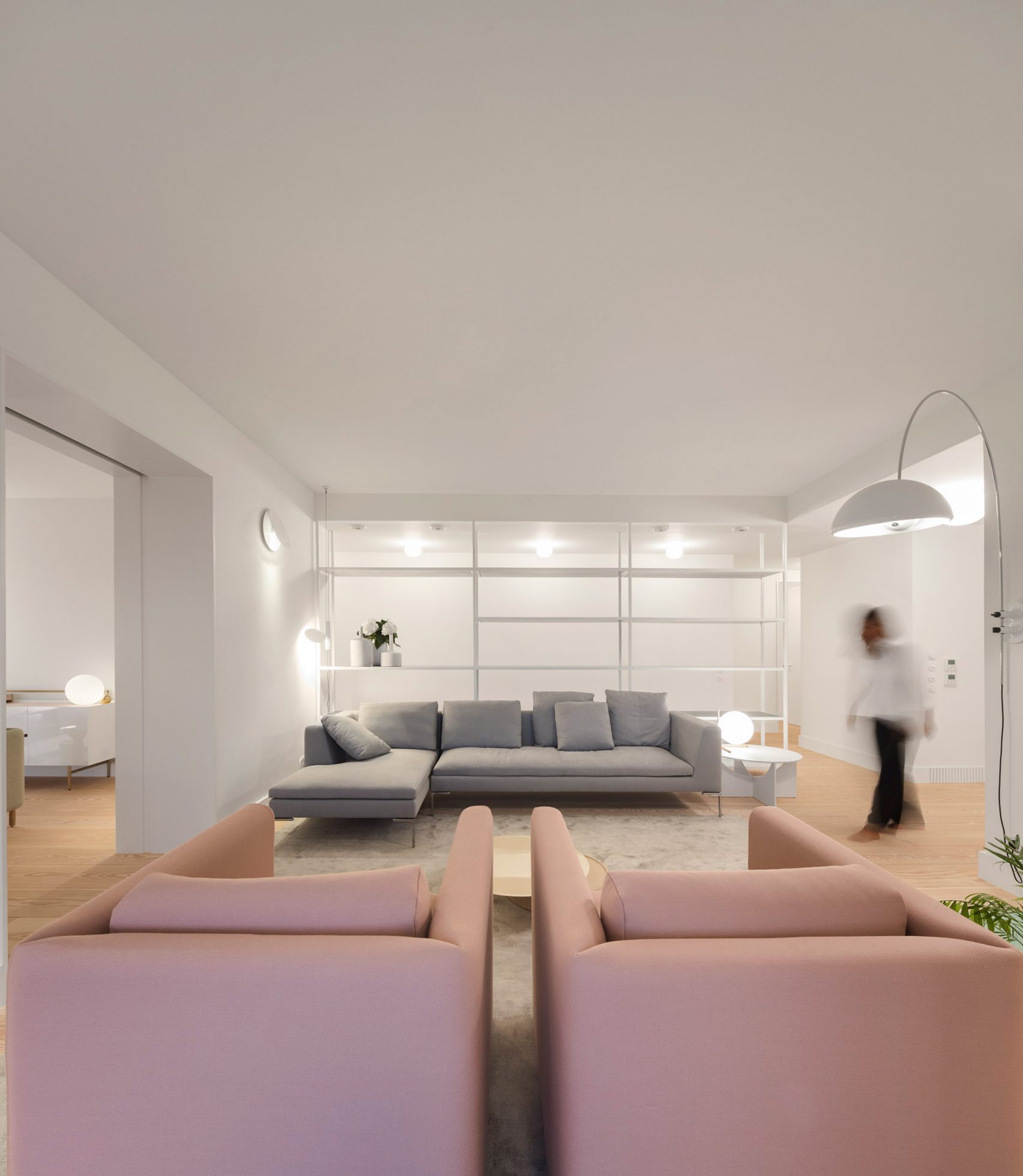
The rooms in this apartment have relatively muted colors. They are not flashy and provide a lighter atmosphere in the room. The combination of wood material with white walls presents a balanced atmosphere between warm and cold.
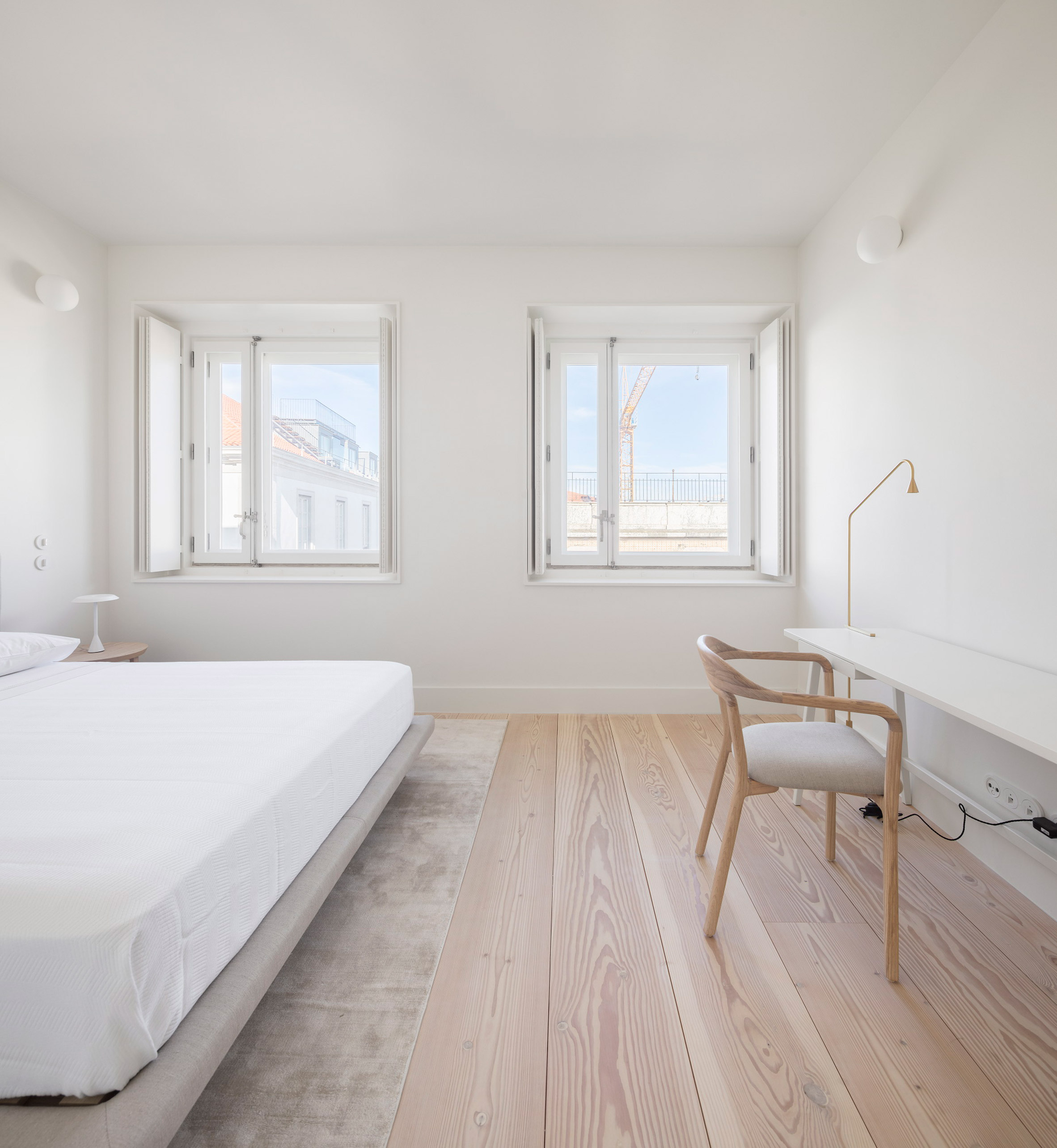
The white color in the apartment plays a big role in making the room feel brighter and wider. Natural light coming in through the windows is reflected by the white color to various corners of the room. Wide openings are also a good thing for air and light circulation.
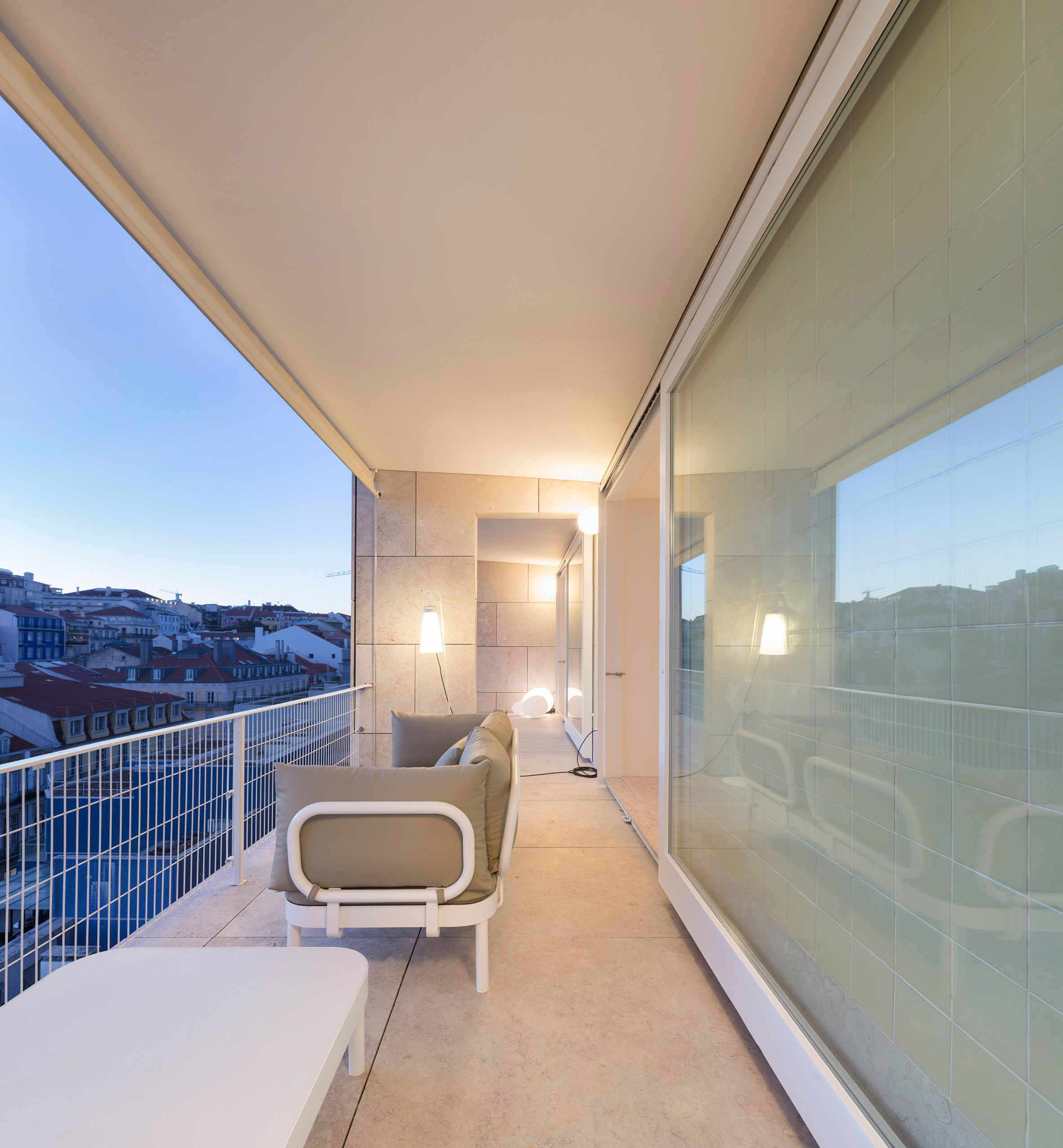
In addition to the indoor room, there is also an outdoor balcony. This elongated balcony is equipped with a sofa seat with an iron railing to secure the balcony. This high-altitude apartment certainly provides a beautiful view of the balcony area.
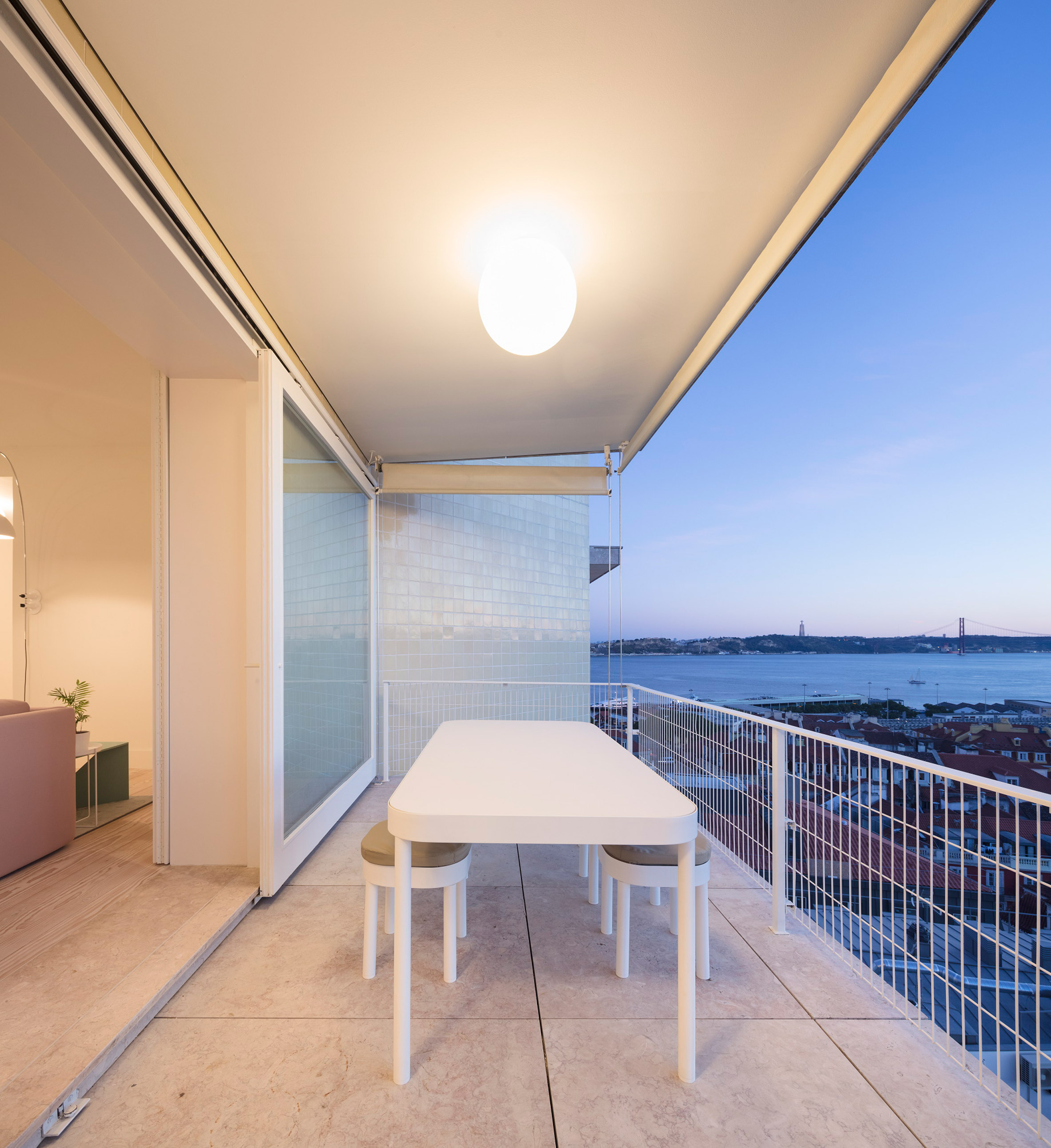
Not only sofa, the balcony is also equipped with an outdoor dining area right next to the indoor living room. The dining table and chairs are simple and suitable for the apartment.
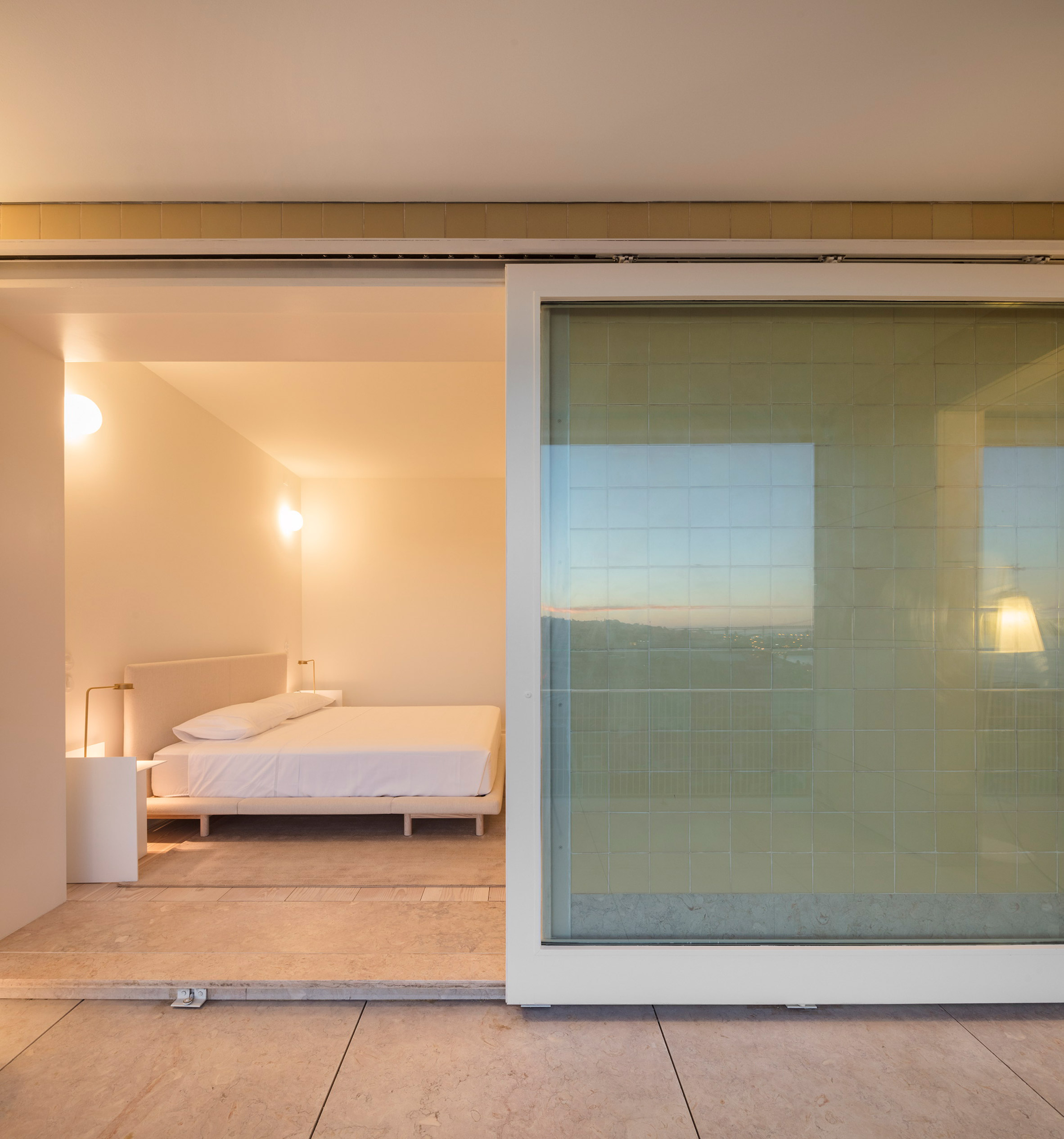
The balcony of this apartment is not only in the living room area but connects various rooms in it including the master bedroom. The master bedroom is equipped with a large glass sliding door that shows the outside atmosphere on the balcony.








