Tel Aviv Home: The Fusion of Concrete and Vertical Louvers that Makes the House Look Minimalist and Beautiful

This concrete home in Tel Aviv was designed by Bar Orian Architects for a family with three children. The house is located in the northern part of the city of Affeka. Its simple form consists of a concrete box-like structure, which is one of the characteristics of brutalist architecture.
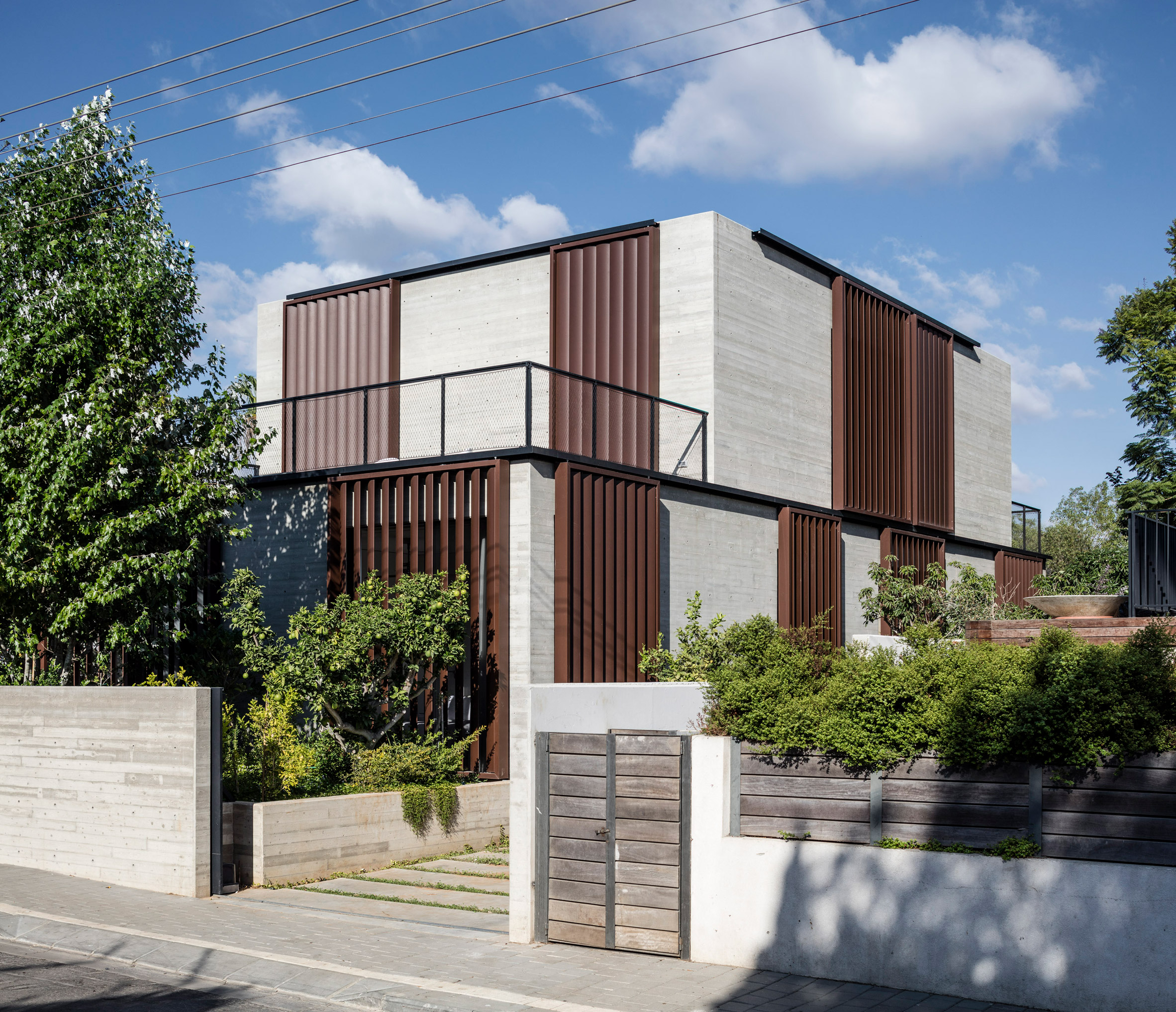
The upper part of the building is set forward from the lower part to create two terraces on both sides of the structure. The house's design includes vertical louvers that can function to filter light or be opened to reveal glass windows behind them.
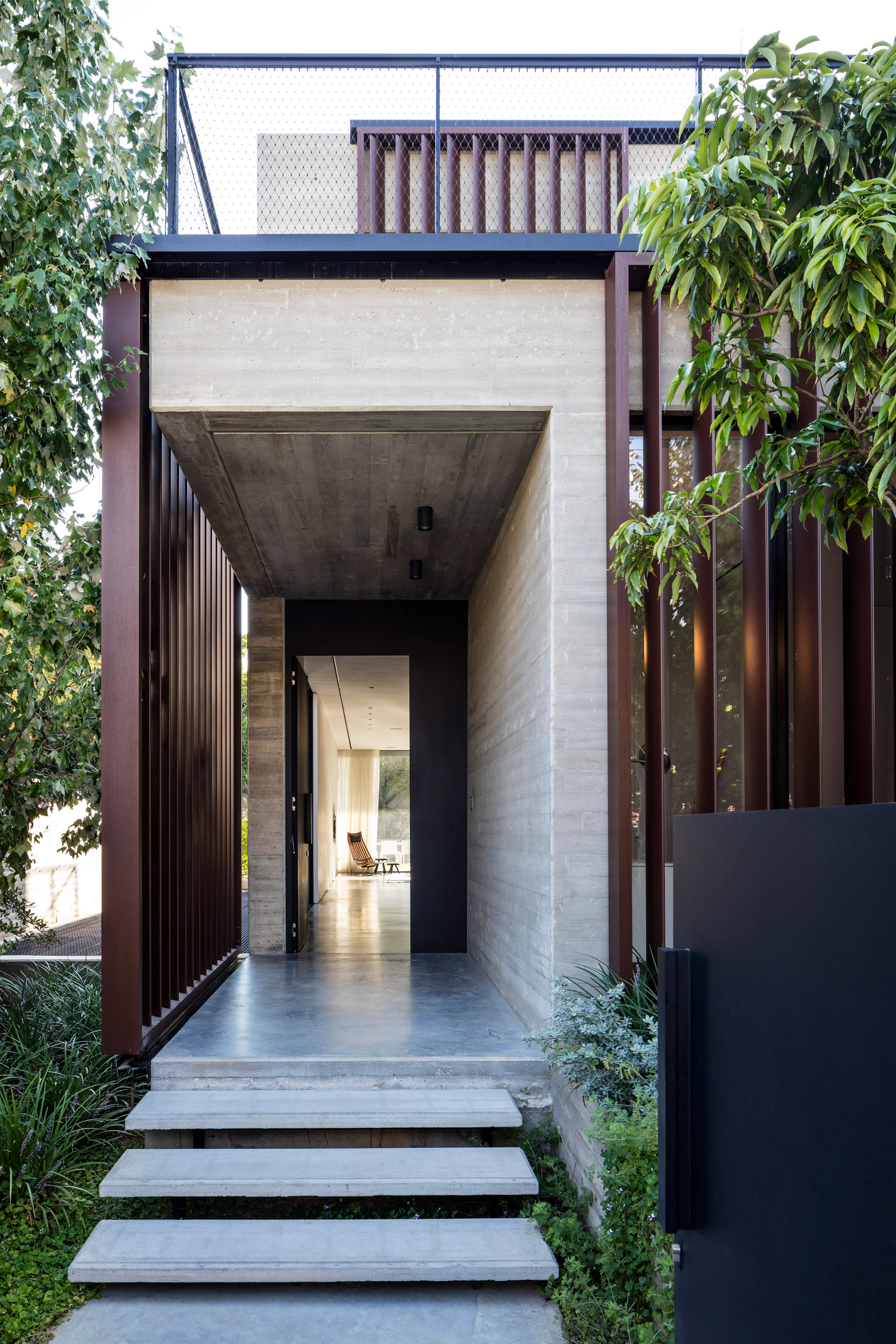
The large openings on the facade, shaded by the floors and ceilings, are surrounded by louvers made of vertical aluminum panels and dark red corten steel.
The vertical louvers can be electronically controlled to rotate and open, serving as fully functional windows. With this system, the homeowners can control the amount of sunlight entering the rooms at specific times.
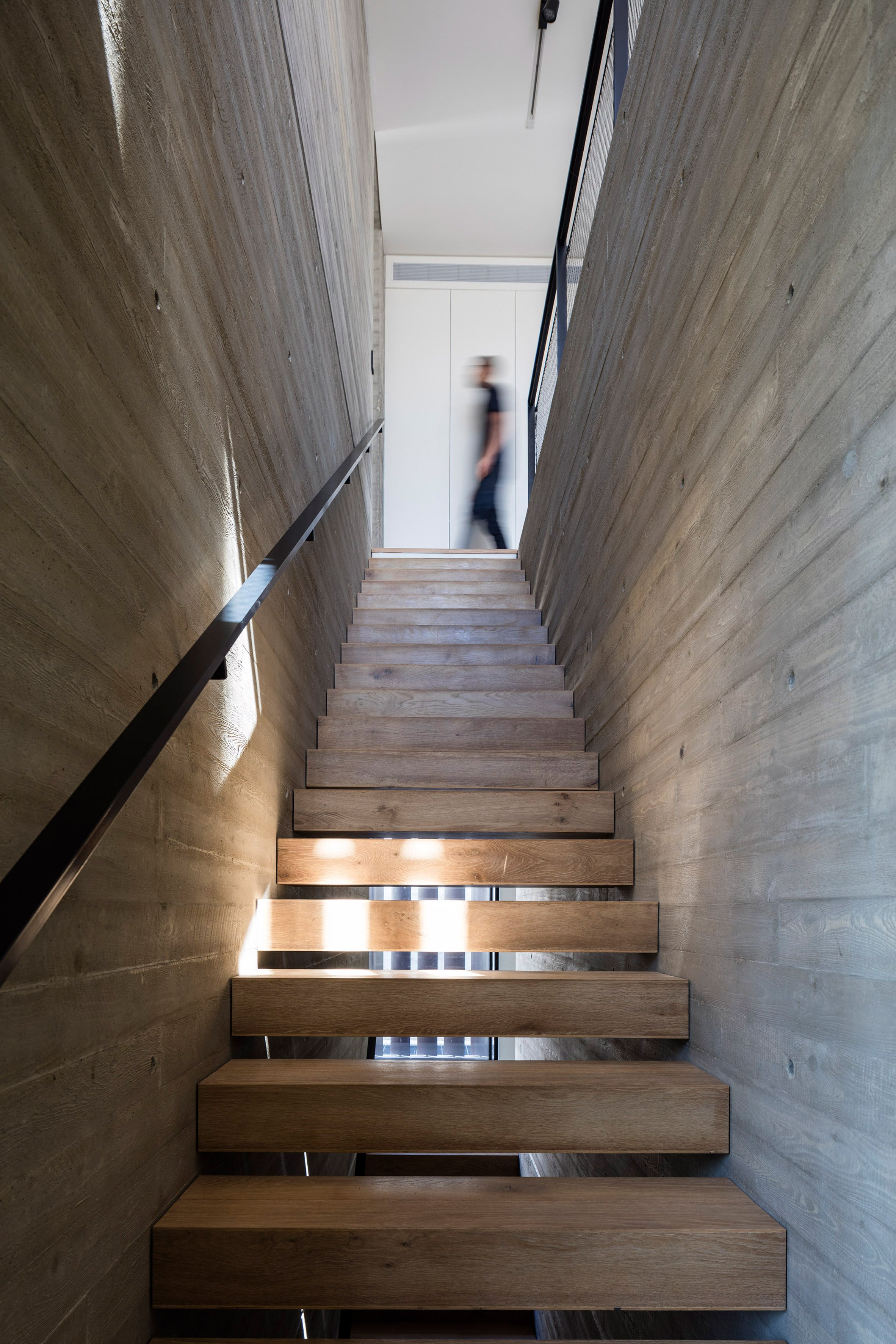
Exposed concrete is used in the central part of the house, which acts as a divider between the two floors. In this central area, there is also a staircase serving as vertical circulation within the building.
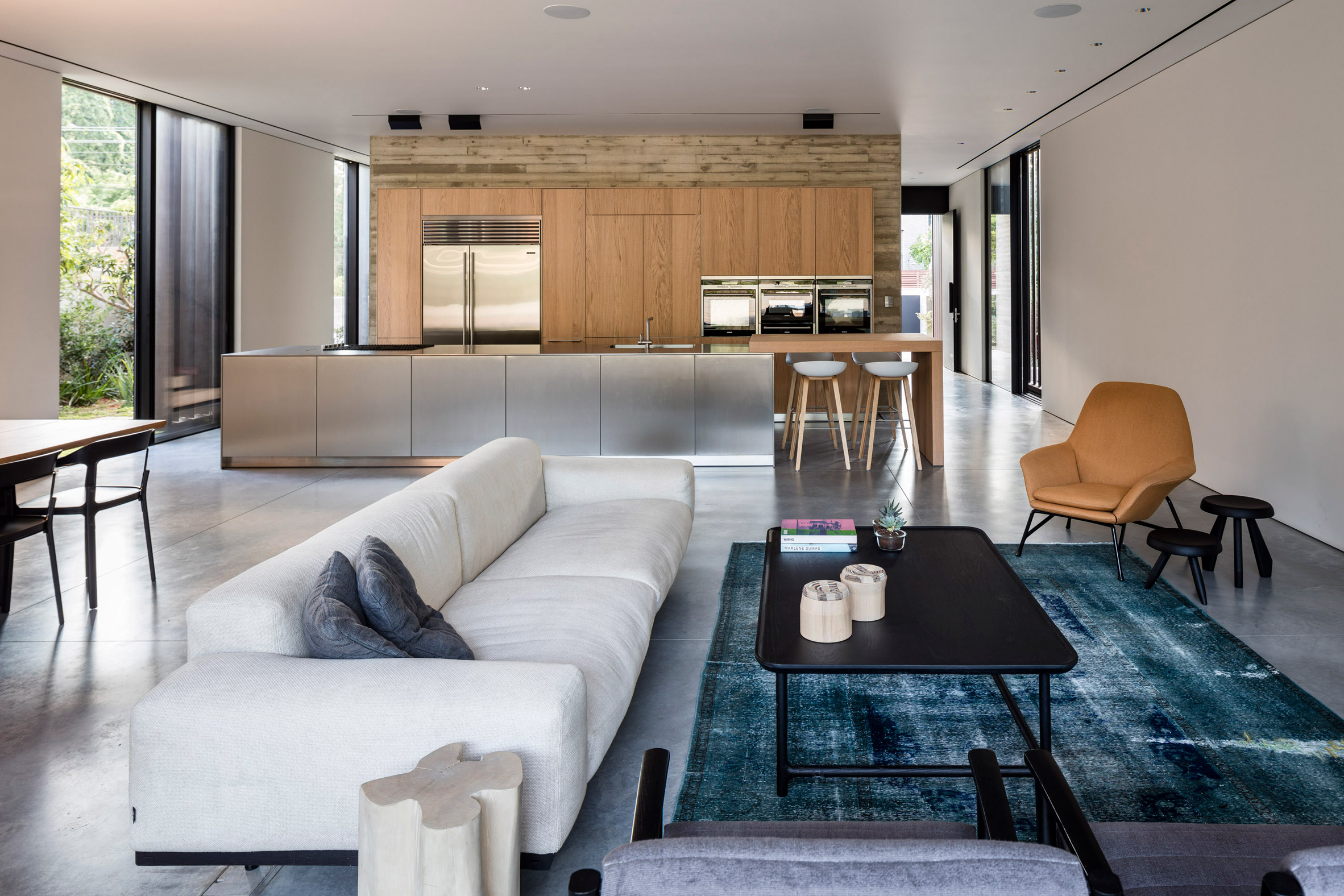
On the ground level, the floor surface is designed with polished concrete to maintain continuity from one space to another. This area includes an open kitchen, a living room, and a dining area. On the other side, there is a study area like a library and the master bedroom.
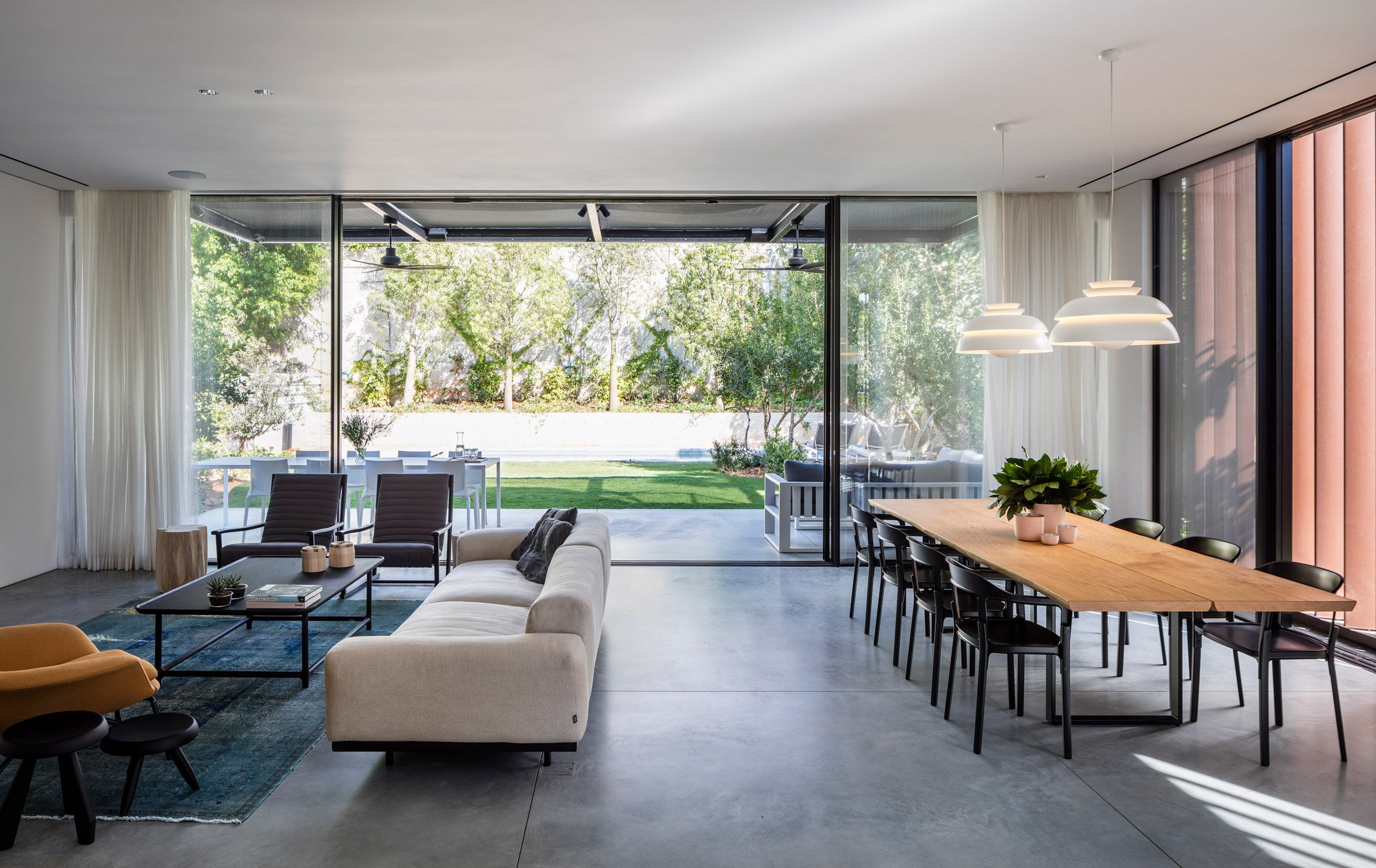
If we look at the open kitchen, behind the oak wood cabinetry, there is a concrete wall that acts as a separator. The kitchen is also furnished with metal-based furniture. The bench and barn-style chairs are perfect for enjoying breakfast.
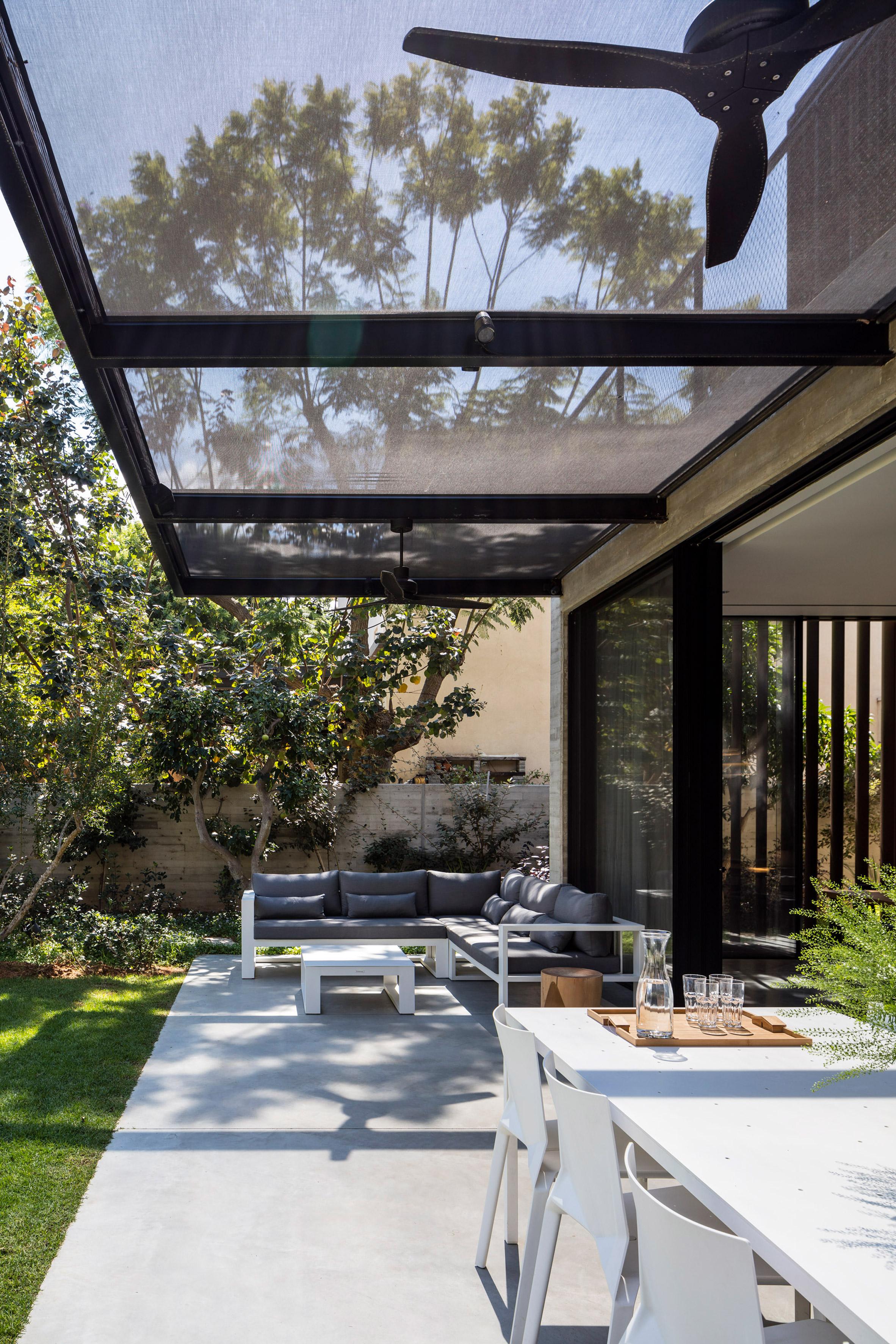
The living room, which also serves as a family room, is located right next to the dining table. The open layout creates a spacious and airy atmosphere throughout the rooms. The numerous openings enhance the house's ventilation. Sliding glass doors provide access to the outdoor area, where there are benches and tables for relaxation or morning tea.
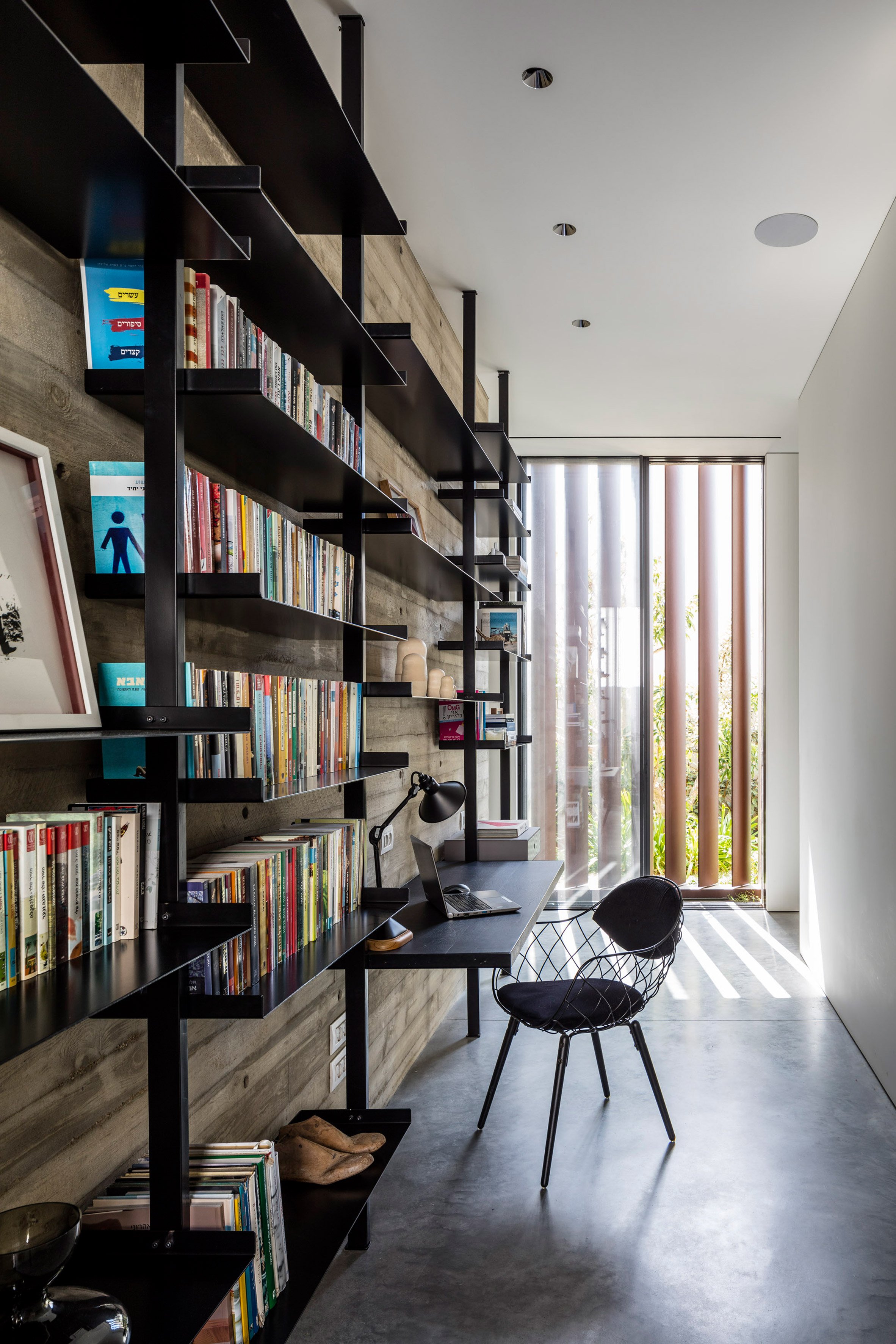
Just behind another separating wall opposite the kitchen, there is a reading room equipped with black metal bookshelves. The study area is also available in this corridor-like space. The louvered windows add diversity to this room. The all-black furniture gives an elegant impression and blends well with the concrete floor.
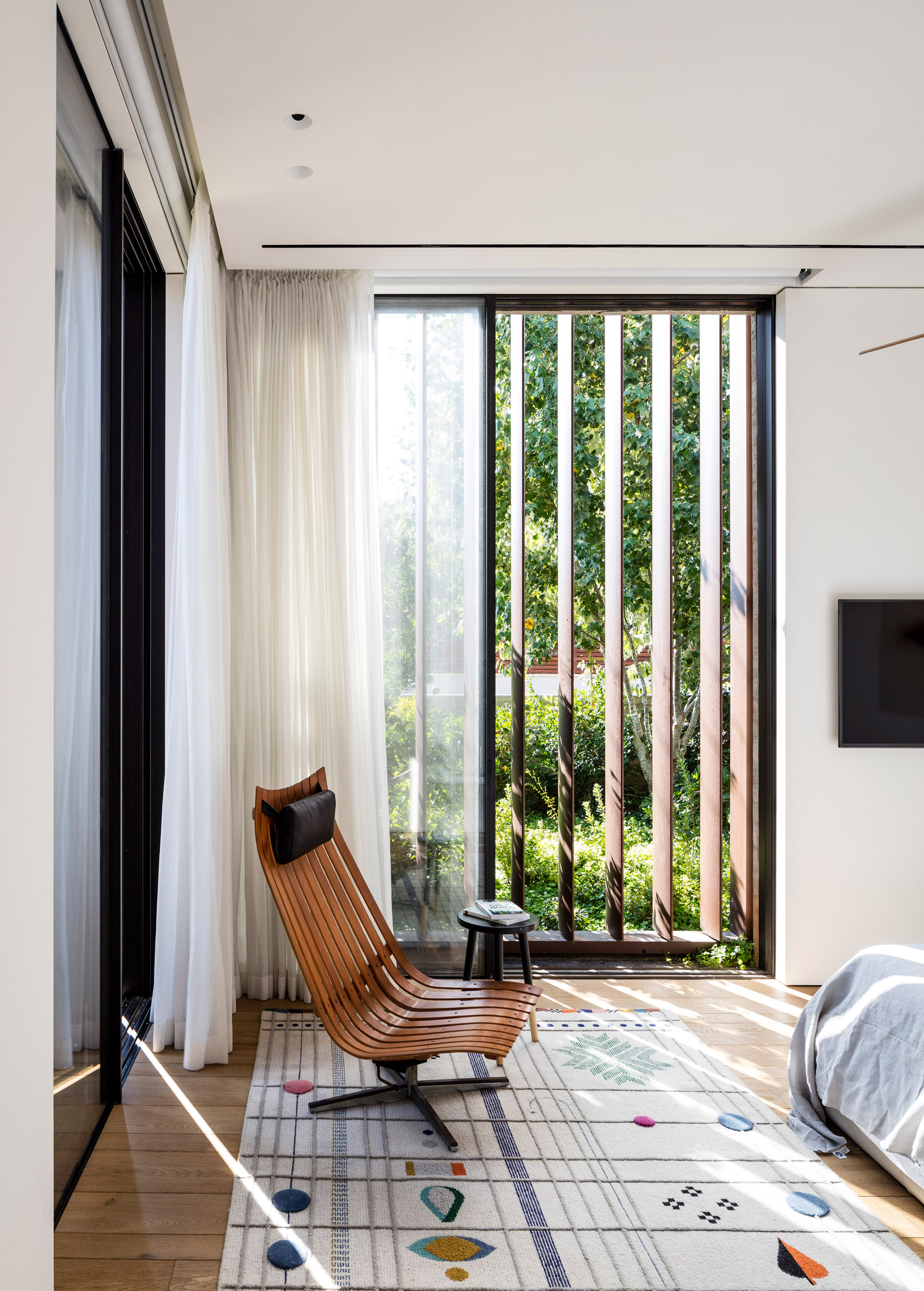
The master bedroom on this floor is located behind the reading room. The large window in the corner of the room provides a view of the front garden area. The floor in this room is different from the rest of the area, as it is made of warm wood. This creates a unique atmosphere compared to the other rooms.
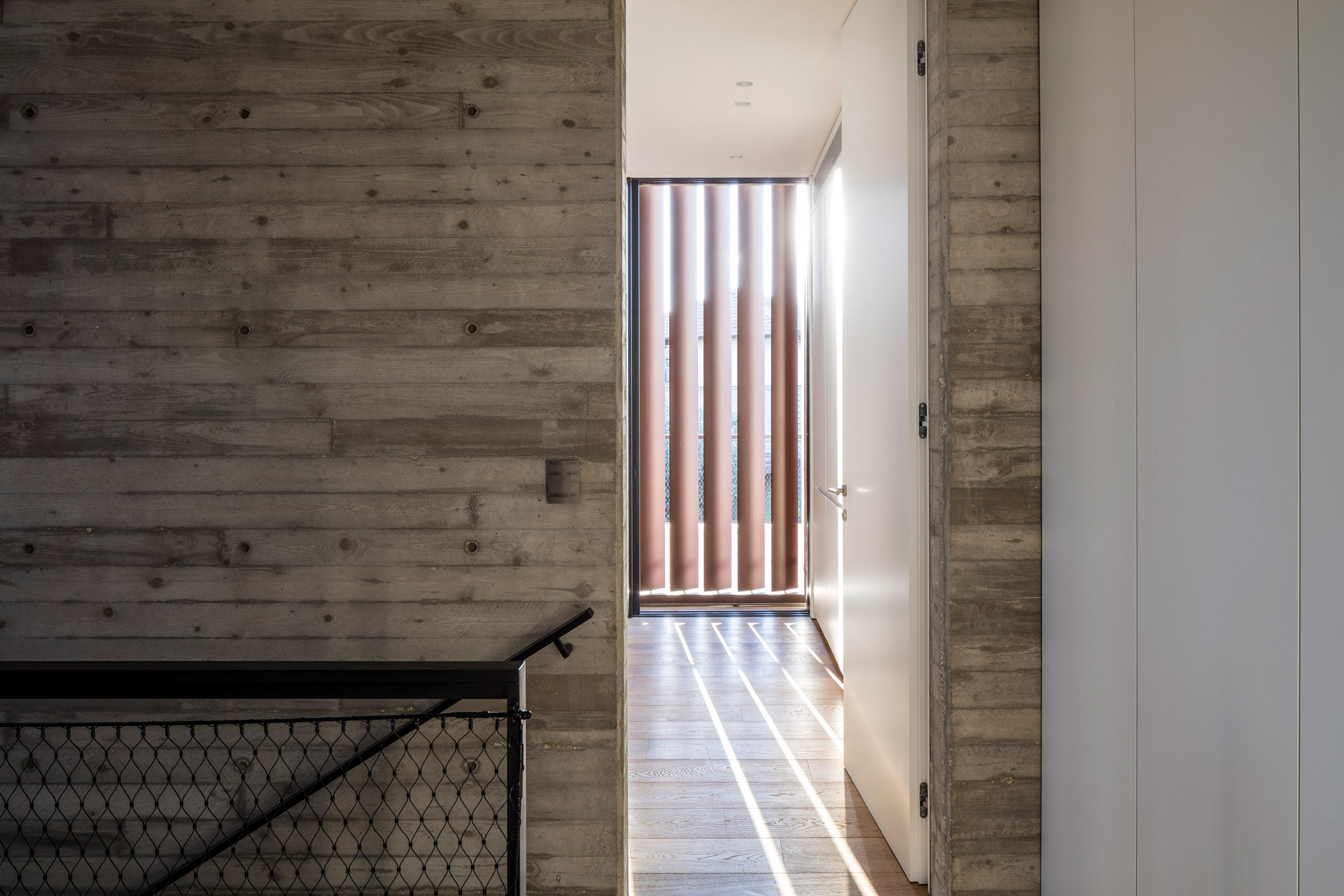
The basement level contains a guest bedroom and a family room. On the top floor, there are three bedrooms for the children. All the floors are surrounded by wooden panels. Each children's bedroom comes with an en-suite bathroom and a white-painted toilet. All three rooms have access to a balcony that can be used for relaxation while enjoying the fresh outdoor air. In this area, the vertical louvers on the windows can be opened, turning the large sliding window into an access point to the bedroom balcony.
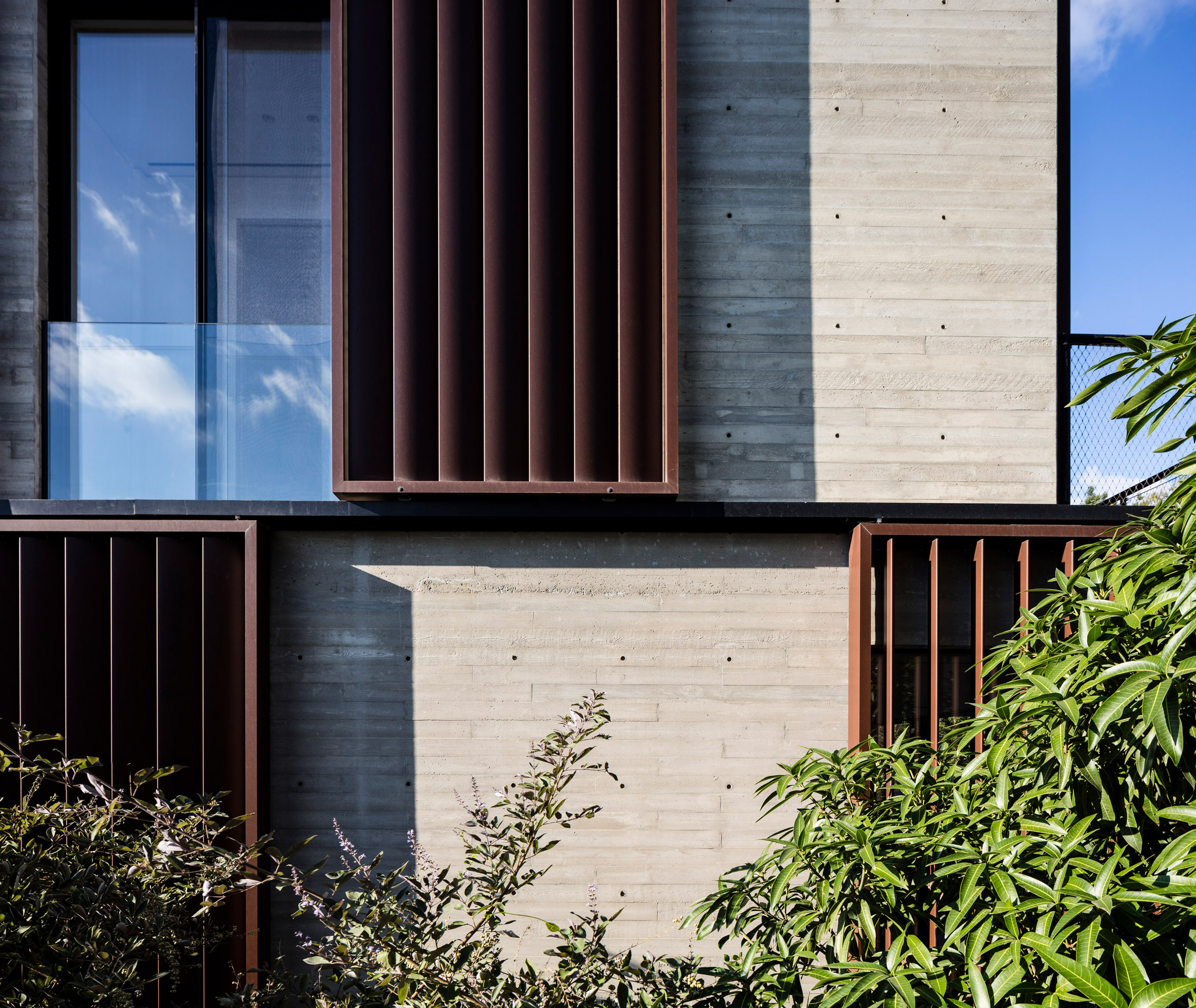
This simple yet unique and beautiful house is adorned with louvers that enhance its attractiveness. Moreover, the homeowners can control the openings and the light entering at any given time. Undoubtedly, this house can serve as inspiration for your dream home design!
sumber: tel aviv house








