Transformation of Buildings from Commercial and Public Use into Comfortable Homes

Building a home doesn't always mean starting from scratch; it can involve renovating an existing structure. Many unique examples exist where buildings have been transformed into comfortable homes through renovation. Here are some unusual conversions of buildings into cozy residences:
1. House of Rolf, the Netherlands, by Rolf Bruggink and Niek Wagemans
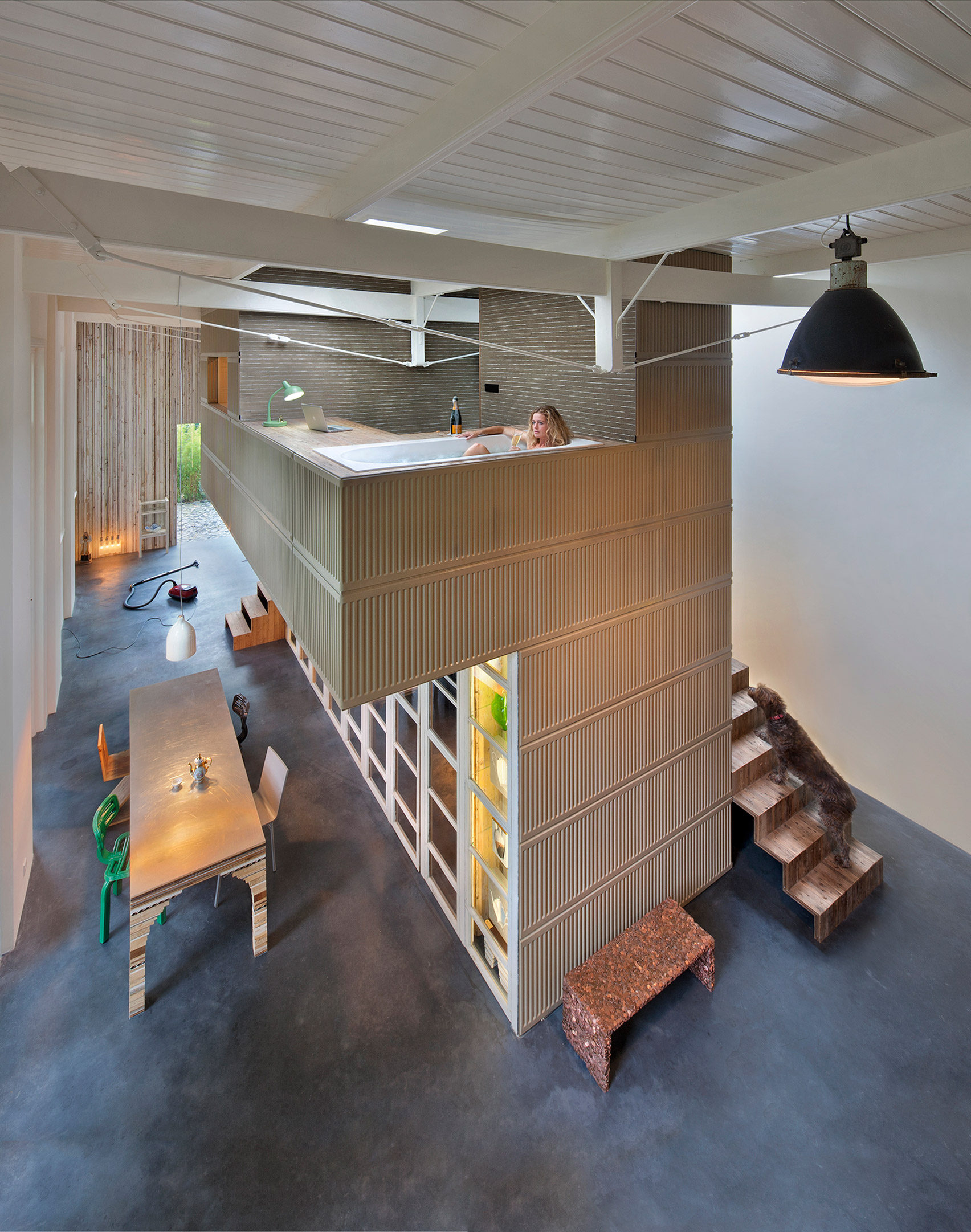
Dutch architect Rolf Bruggink transformed an early 20th-century office building into a home, using every piece of existing material in the process. The most striking feature of this home is the bathtub, placed atop the room with views in all directions.
This project is an architectural experiment in recycling and reusing materials, ensuring that nothing goes to waste. The house is divided into three spatial zones by the architect.
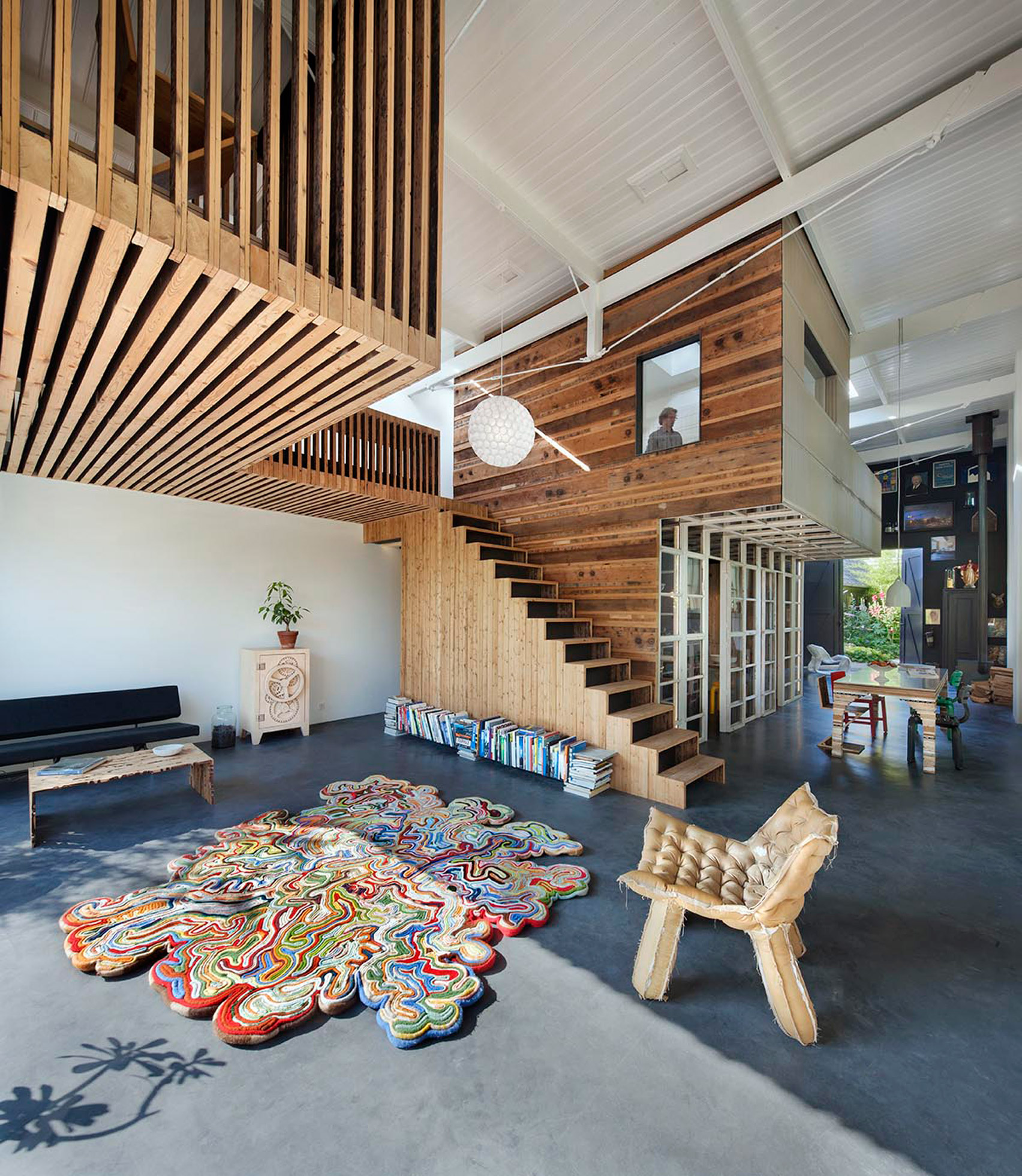
2. The Krane, Denmark, by Arcgency
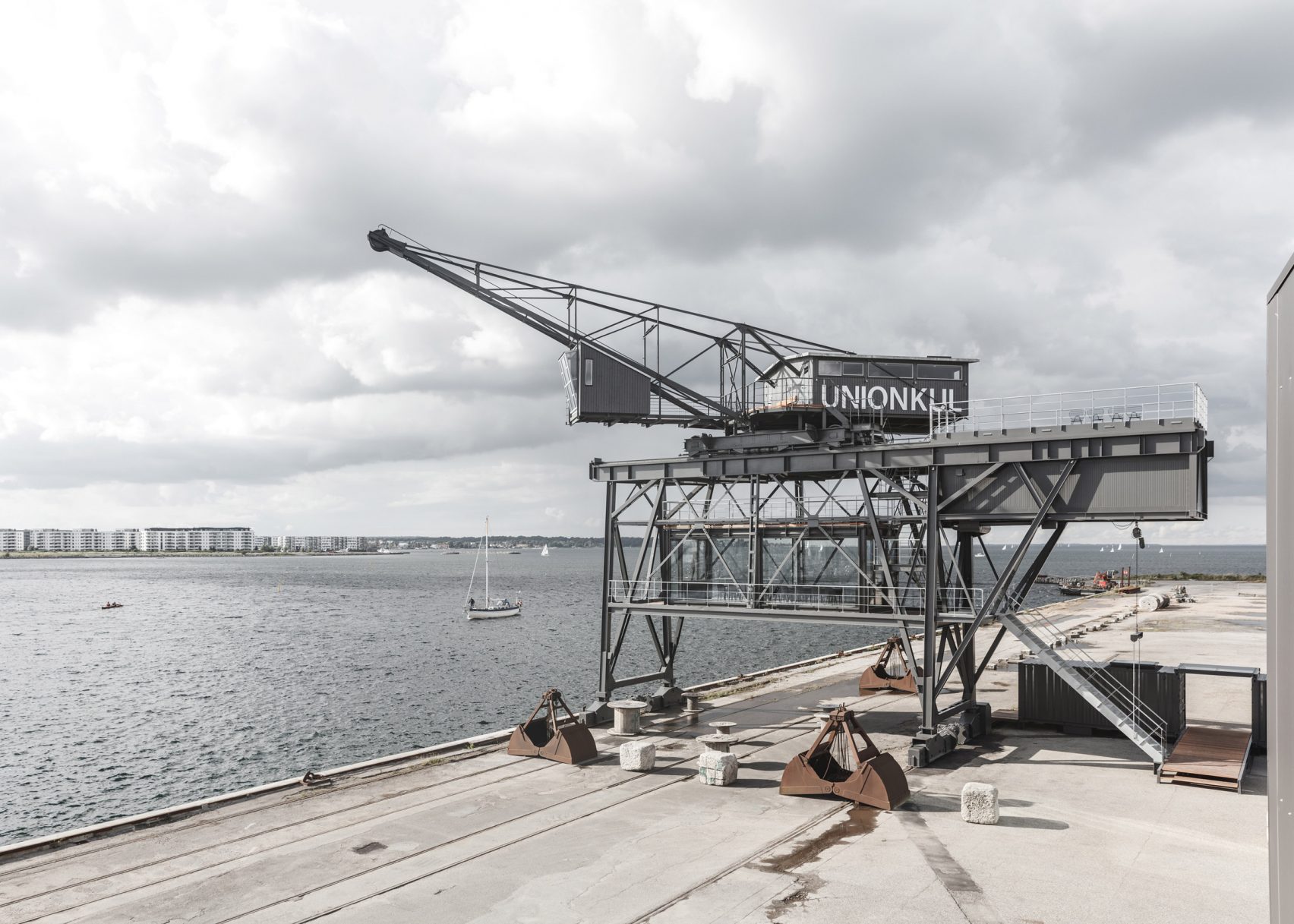
The Arcgency firm successfully turned a unique structure into a luxurious and charming home. The building was originally a coal crane, and it has been transformed into a beautiful black-clad residence. Situated in a harbor area, this three-story home is framed by a steel skeleton and features walls of glass.
The ground floor houses a meeting space, the second floor includes a spa area and terrace, and the top floor contains a bedroom with a lounge and terrace.
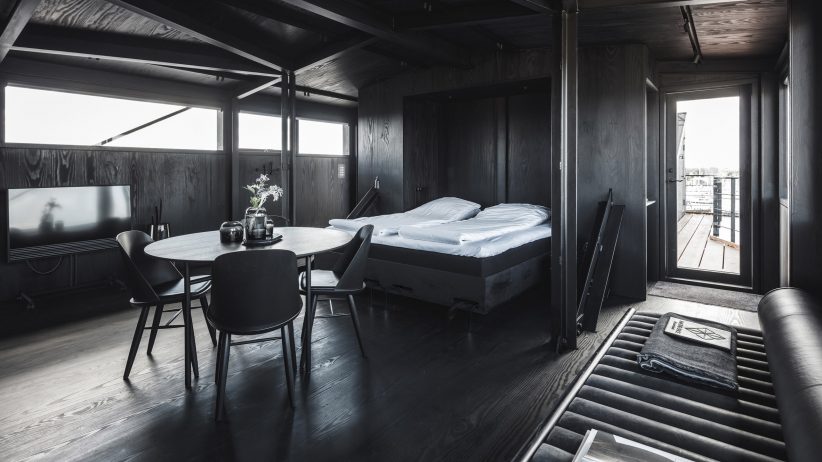
3. Bakery Place, UK, by Jo Cowen Architects
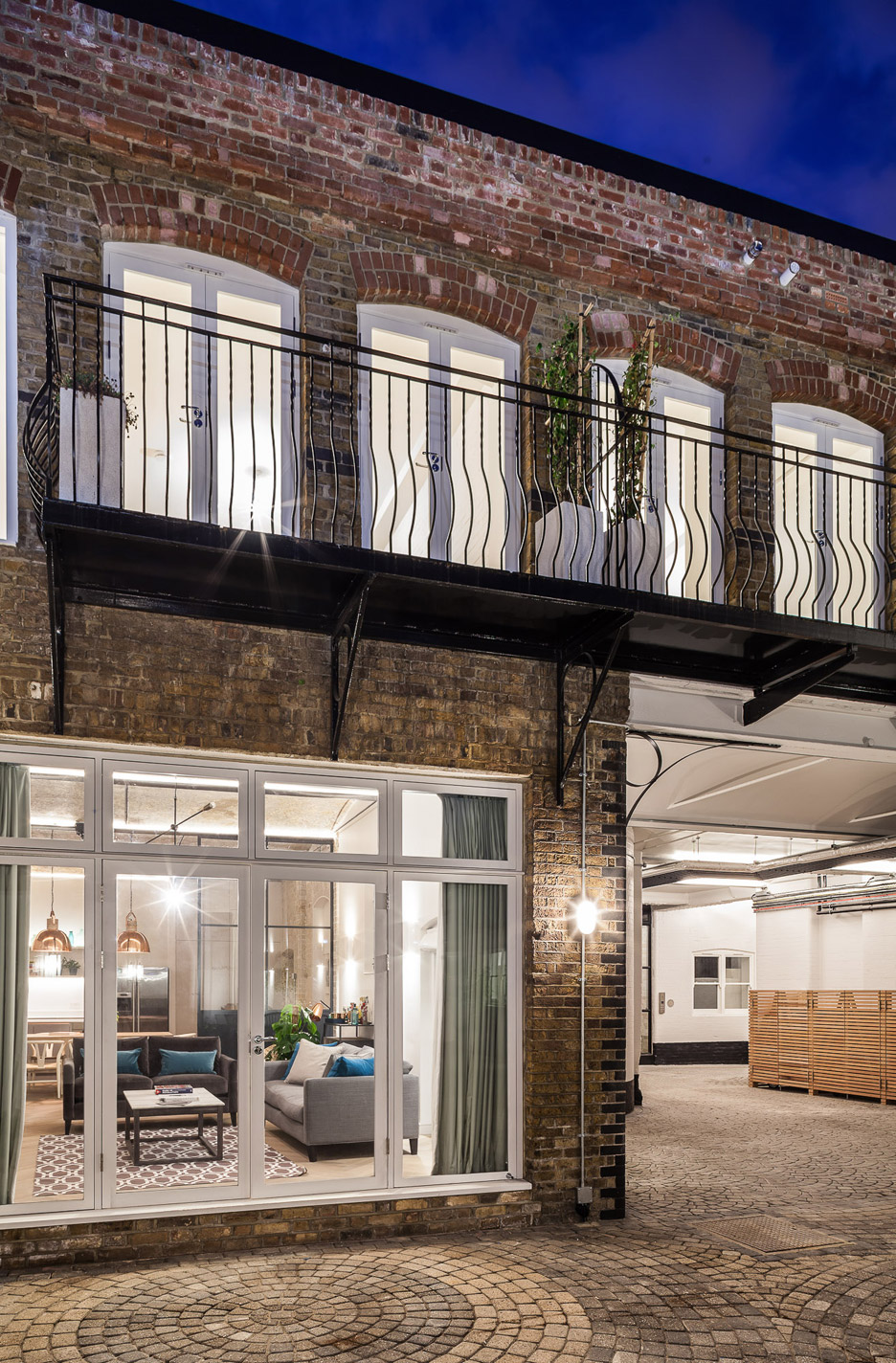
Jo Cowen, an architect, converted a 19th-century Victorian bakery into a family home. The former bakery, surrounded by brickwork, iron columns, and glass facades in an industrial style, has been transformed into a luxurious and unique space.
The design was inspired by the building's history, where children used to wait outside to buy bread. This inspired the elevation of the building, offering stunning views.
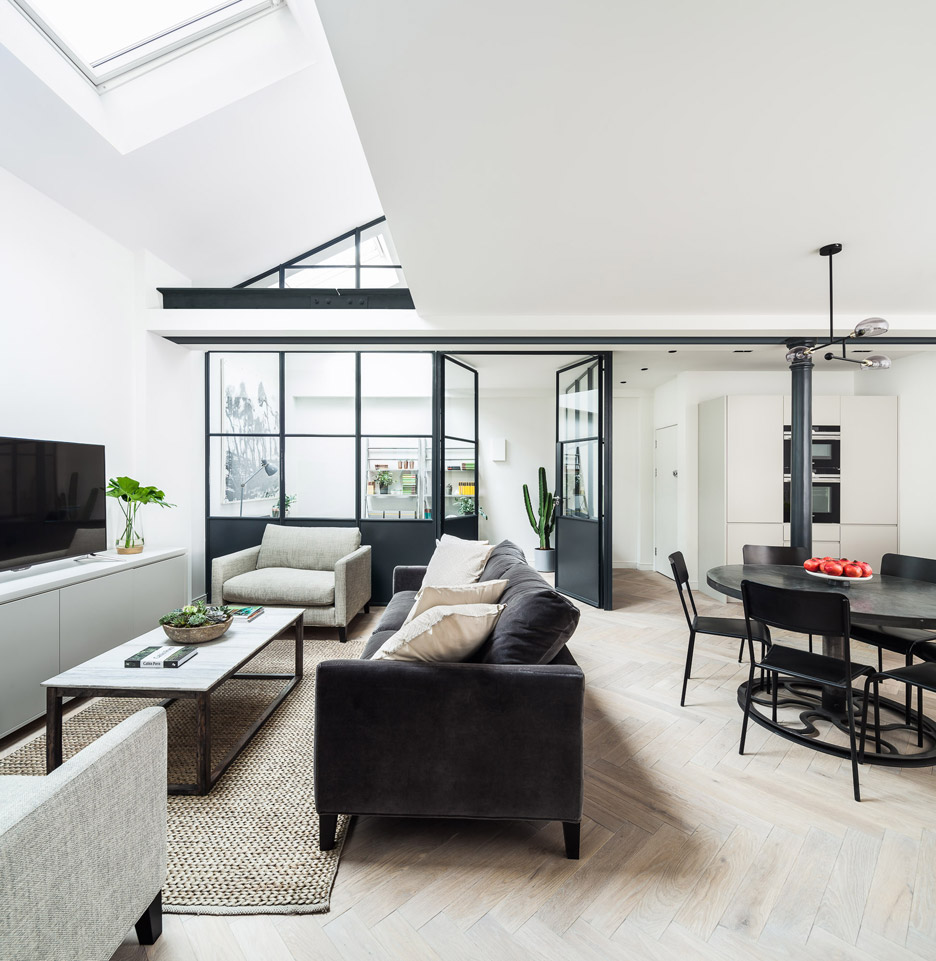
4. Alpine Barn Apartment, Slovenia, by OFIS Arhitekti

OFIS Arhitekti, a Slovenian studio, turned a livestock barn into a holiday cabin. This two-story building features a rustic exterior and contemporary wooden interiors. The exterior was left mostly untouched, except for necessary repairs.
The concept behind this conversion was to turn a livestock barn into a loft apartment while retaining the original exterior appearance and designing the interior entirely in wood.

5. Postal Office, UK, by 1508


London-based studio 1508 converted a Victorian-era post office into an apartment with walls that can be opened and closed to modify the interior layout. The use of natural materials during the renovation maintains the original character of the post office.

6. Ons Dorp, the Netherlands, Standard Studio

Standard Studio's work is both simple and stunning. They transformed a 20th-century school building into a modern apartment while retaining some original elements like the concrete stairs and floors. One of the classrooms has been converted into a beautiful family lounge.
Due to the high ceiling, the architects created a mezzanine level that serves multiple purposes, including a kitchen, living area, play area, and gathering space, all in one. Playful elements have been incorporated to make it a fun space for children.








