Smart Furniture in a 36-Square-Meter Apartment that is Versatile and Makes the Space Feel More Spacious

A 36-square-meter studio apartment in Sydney was renovated by the local design studio Catseye Bay. The apartment, which originally had only three rooms - a bedroom, a kitchen, and a bathroom - was redesigned to create a more spacious feel by Sarah Jamieson, the director of Catseye Bay, who added a new space for a living area and dining room.
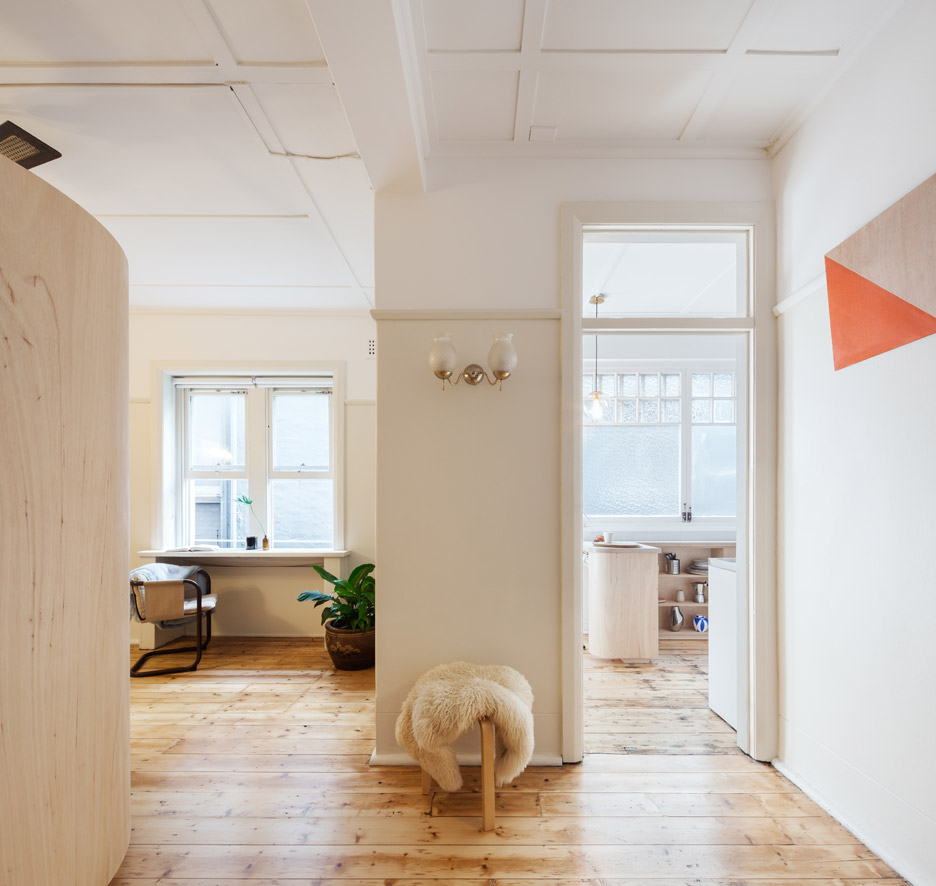
What she did was design an informal wooden partition that also served as storage, such as a wardrobe or bookshelf. Saving space while dividing the area is crucial in small spaces like this apartment.
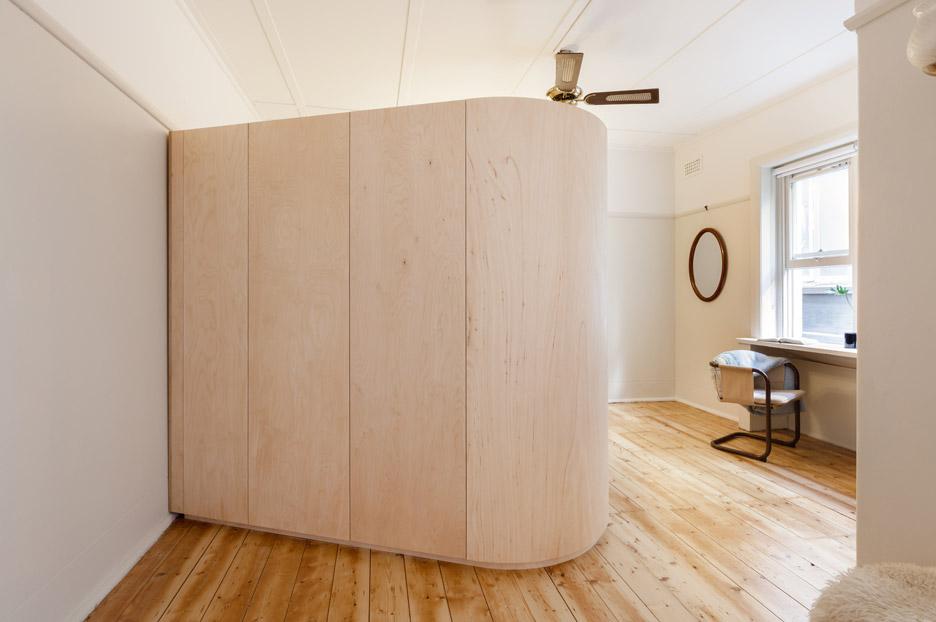
The 2-meter-high wooden structure, used as a wardrobe, not only serves as a room divider but also has a surprising element behind it – it's a wall for the bedroom.
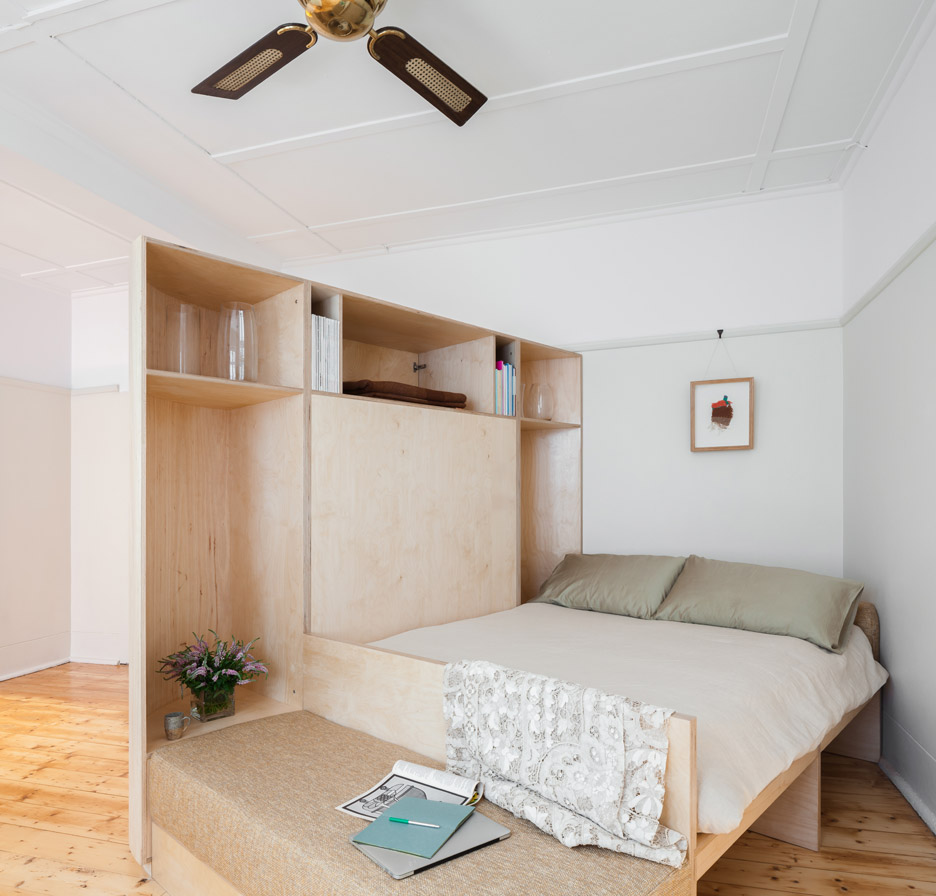
Both sides of this partition serve different functions. On one side, it's used for storing clothes and shoes and a space for decoration. On the other side, it's a bedroom equipped with a bed and open shelves. The shorter bed size leaves space for a sofa bench in the remaining area. This space can be used as a lounge or a sleeping area.
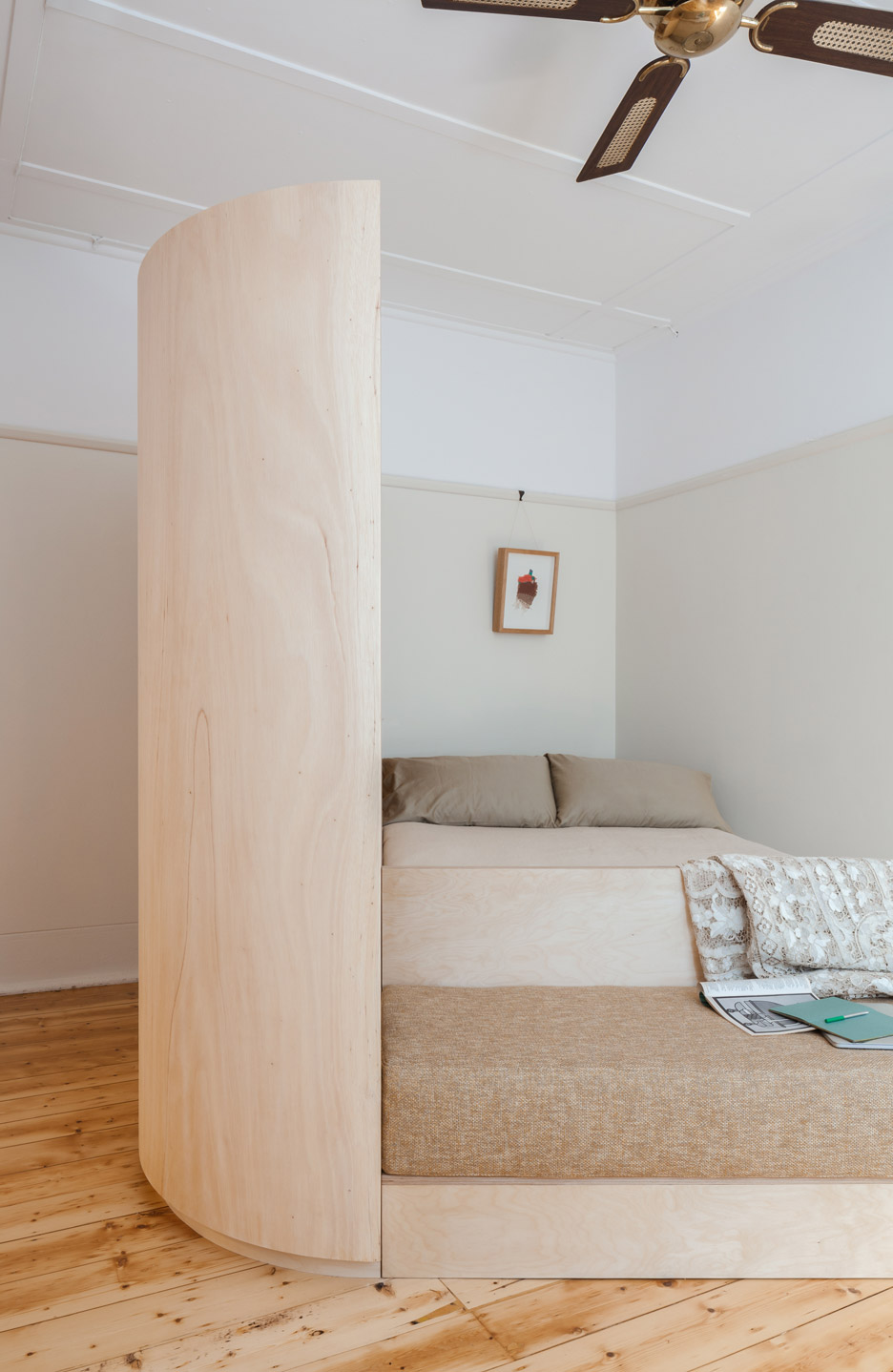
The bed and lounge area are positioned to face the window so that the incoming light streams directly towards the apartment owner when sleeping. In front of the window, there's also a small study table and a comfortable chair.
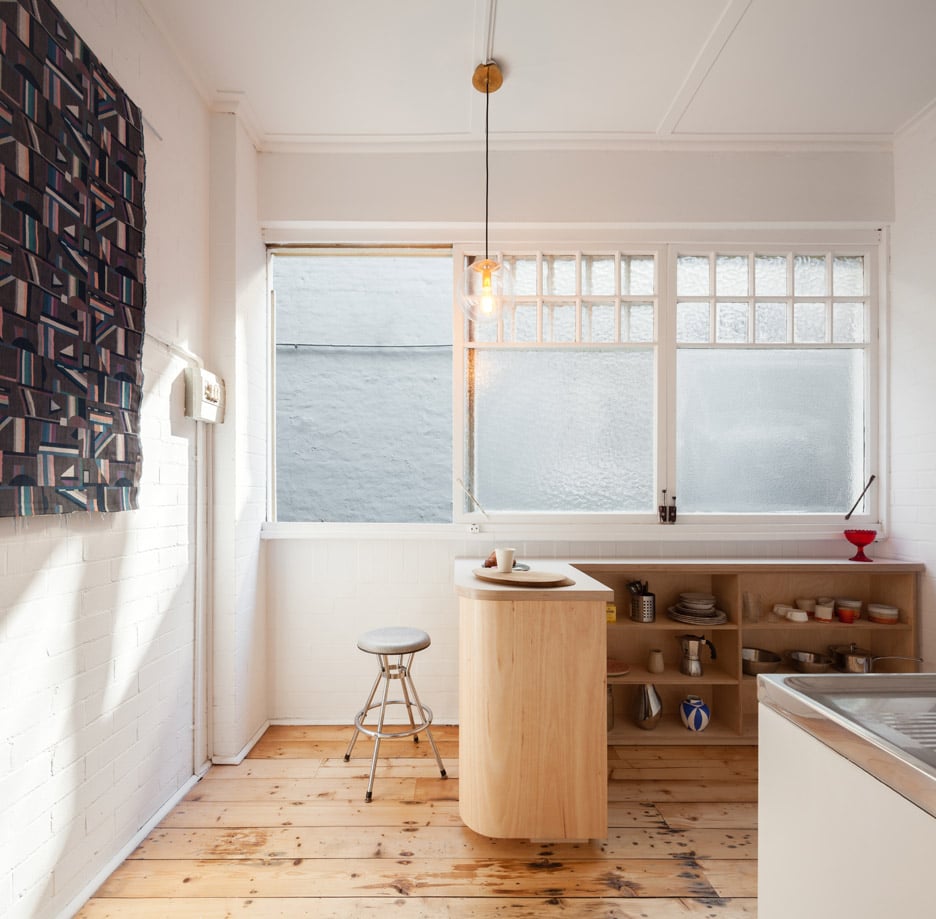
In the kitchen area, a design with shelves and a table provides enough space for one person to dine. The shelving that doubles as a table is made of plywood and has a smooth finish, offering a simple yet aesthetic appearance. Additionally, there are bar stools placed at the dining area.
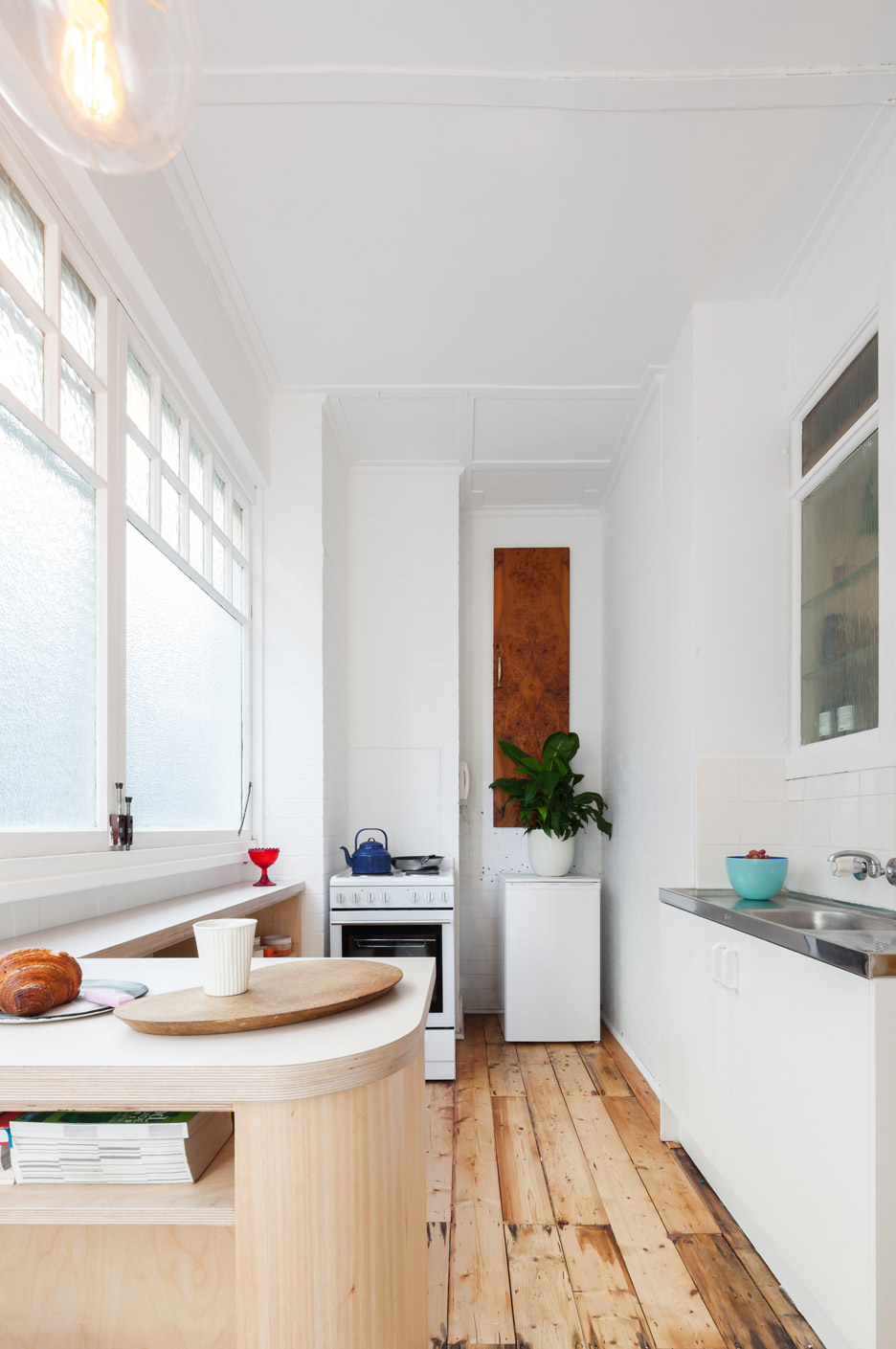
The elongated kitchen is equipped with various appliances like an oven, stove, refrigerator, and a compact wet kitchen. It doesn't take up much space due to its mini size. The white color in this room gives an impression of spaciousness to the not-so-large area. The combination of wood and white colors creates a calm and suitable ambiance for the space.
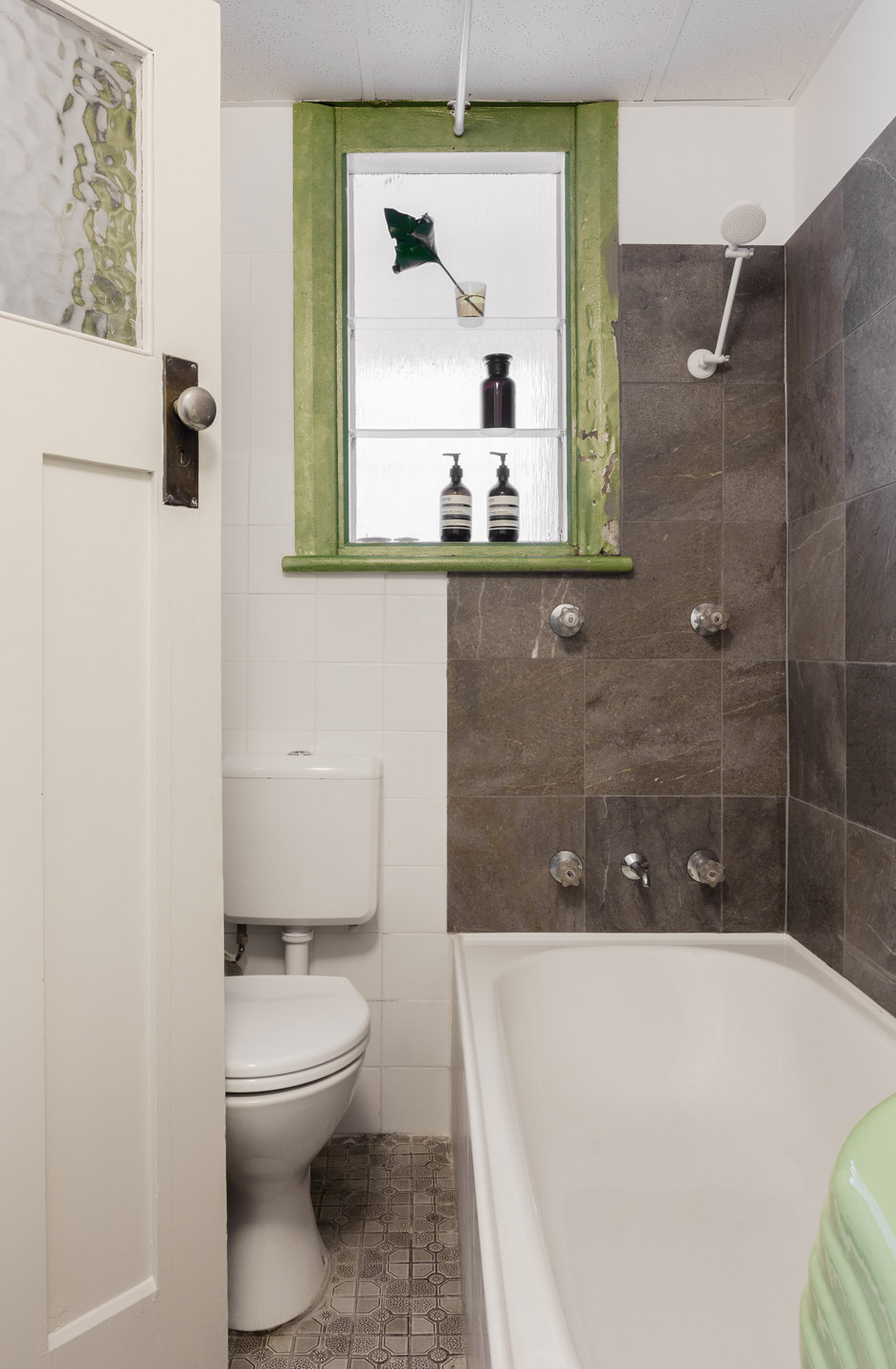
The bathroom area maximizes its use. It includes a bathtub with a shower, a seated toilet, and a sink. The bathroom walls are adorned with two types of tiles – white ceramic tiles and natural stone-textured tiles around the bathtub area. A green color adds vibrancy to the room at the sink area and around the window frame.
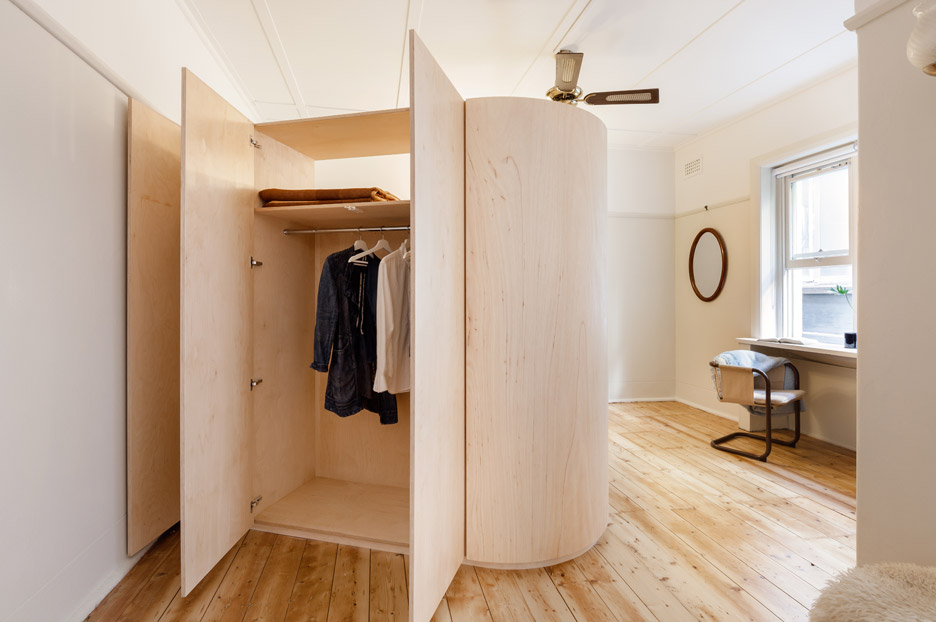
Having a small apartment space is not a hindrance when the interior is well-designed, especially with smart furniture like the wardrobe partition in this Sydney apartment. Now, the apartment is not just one room; it contains two separate spaces divided by the partition.
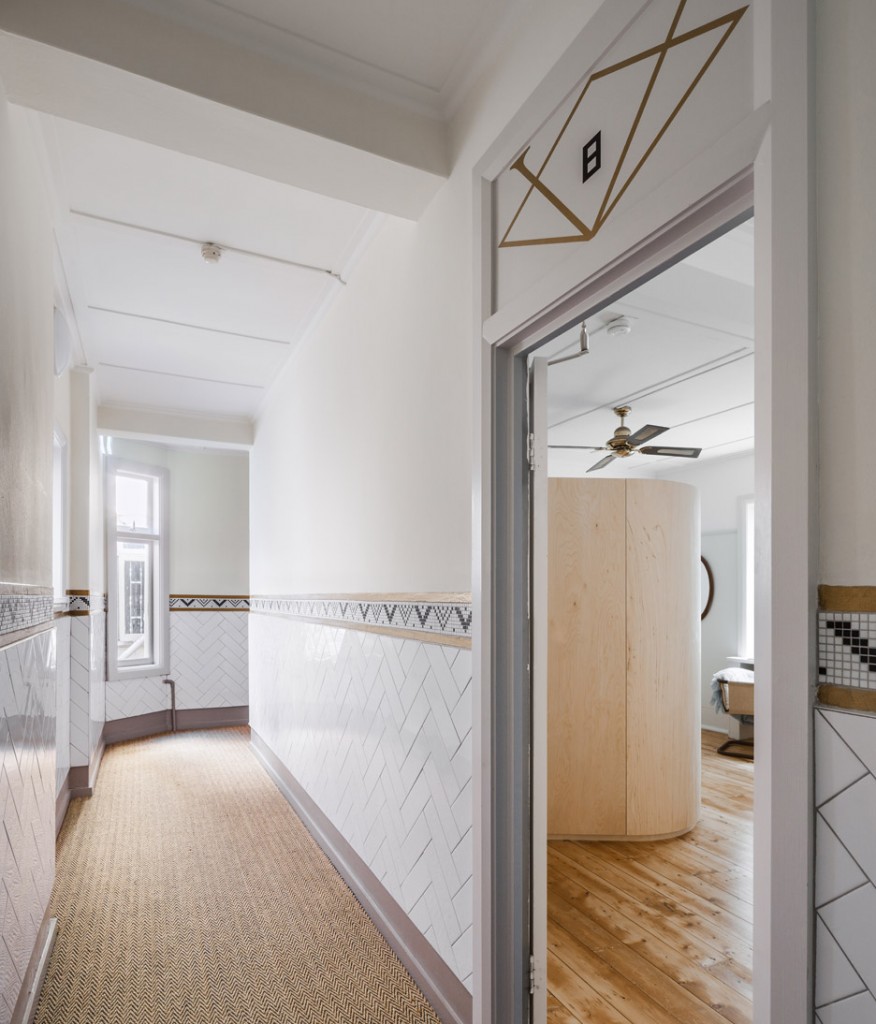
So, are you considering renovating your apartment with smart furniture?
sumber: studio flat apartement








