Annandale House: A 5-Meter Wide House with a Unique Extended Design

The Annandale House is a family residence greatly influenced by its surroundings. The plot extends backward with a width of five meters and varying terrain. The property is flanked by residential buildings to the southeast and a piano factory to the northwest. To the west and east, it offers views of gardens and greenery.

Designed by Co-Ap and situated in Sydney, this house has various unique features. The high-terrain area of the plot consists of a single-level structure, while the lower terrain has a two-level building.
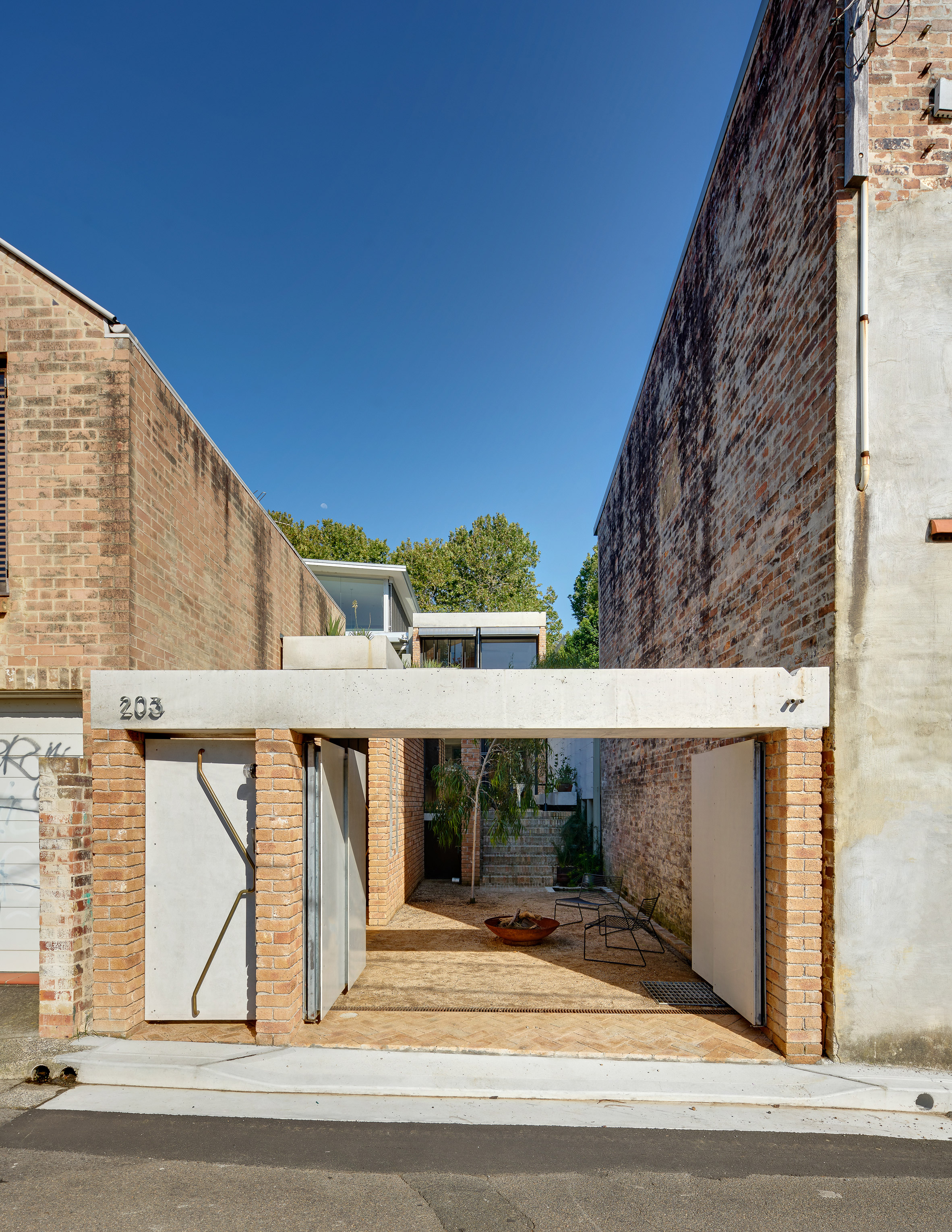
There are several open areas within the building, marked by the heritage walls from the piano factory that define the property's boundaries. These walls are utilized as backdrops for these areas.
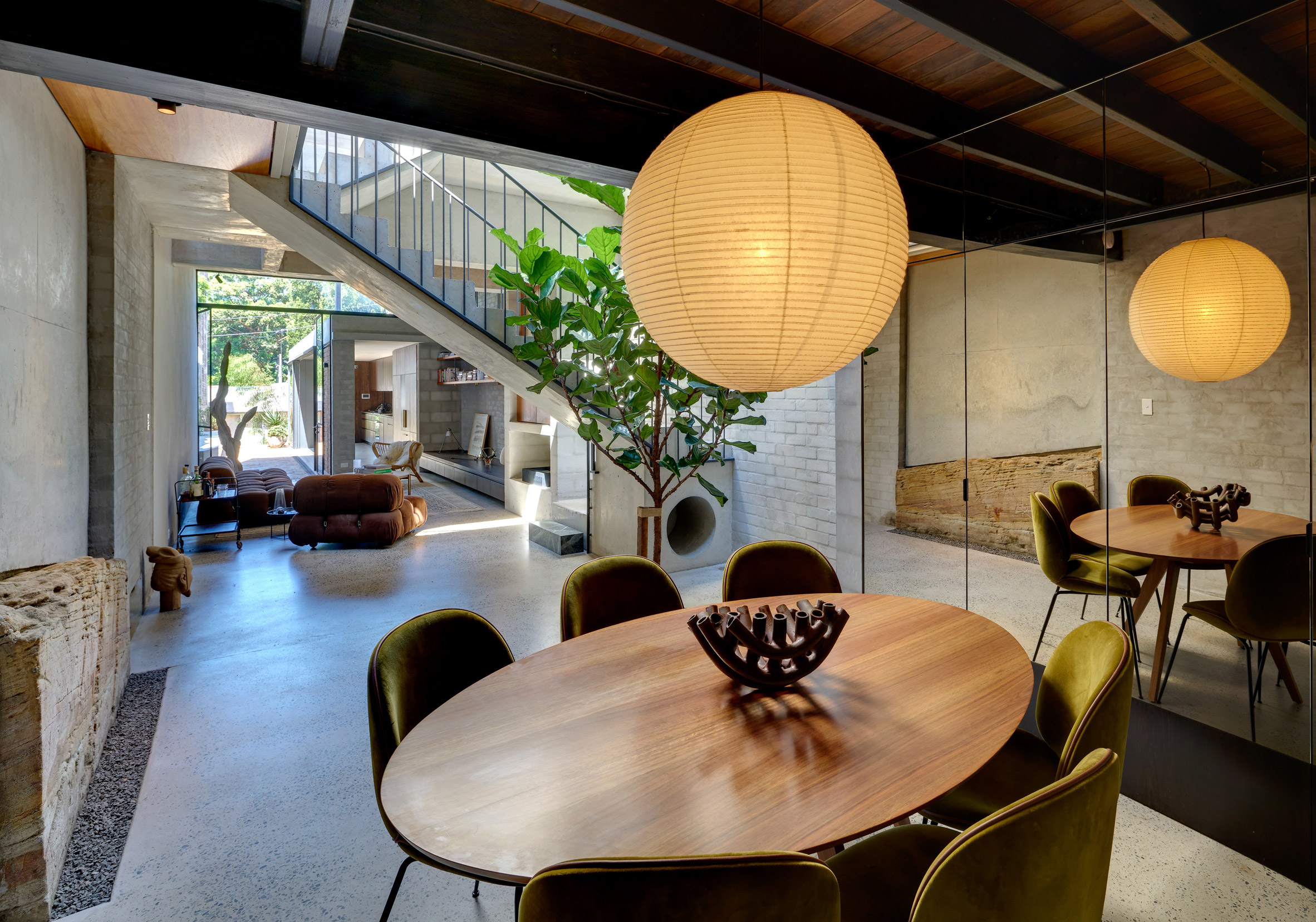
In the two-story building mass, the basement level is designed with an open layout. Three bedrooms in this house are located on the upper level of the two-story building mass.
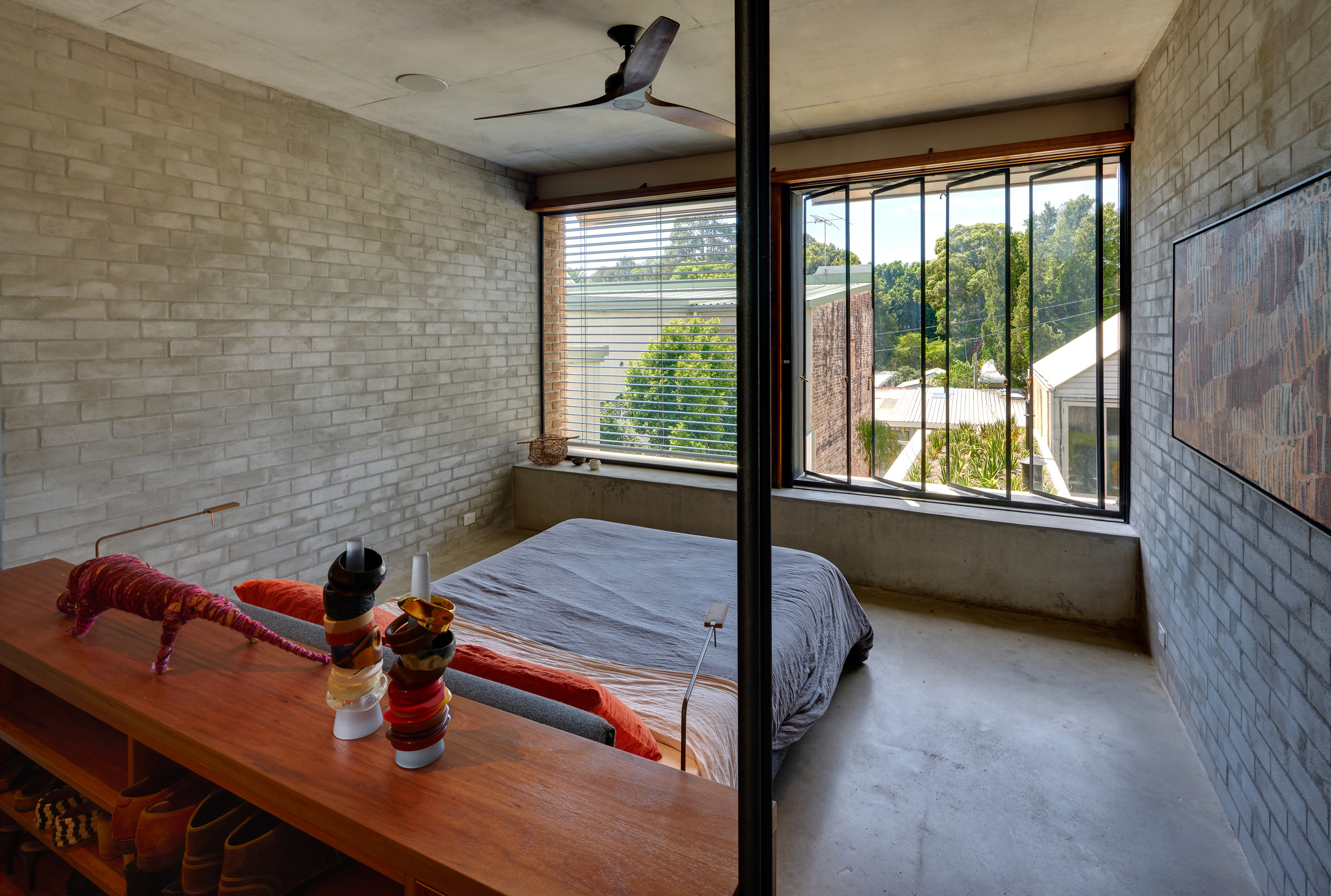
The primary bedroom is positioned away from the southern part of the building to minimize shadows caused by the factory building into the room. Additionally, this concept enhances the privacy of the occupants in the primary bedroom.

To introduce natural light into the lower floor, the architect separated the existing building and added a void with an operable glass roof over the staircase. This feature responds to weather challenges during winter and summer.
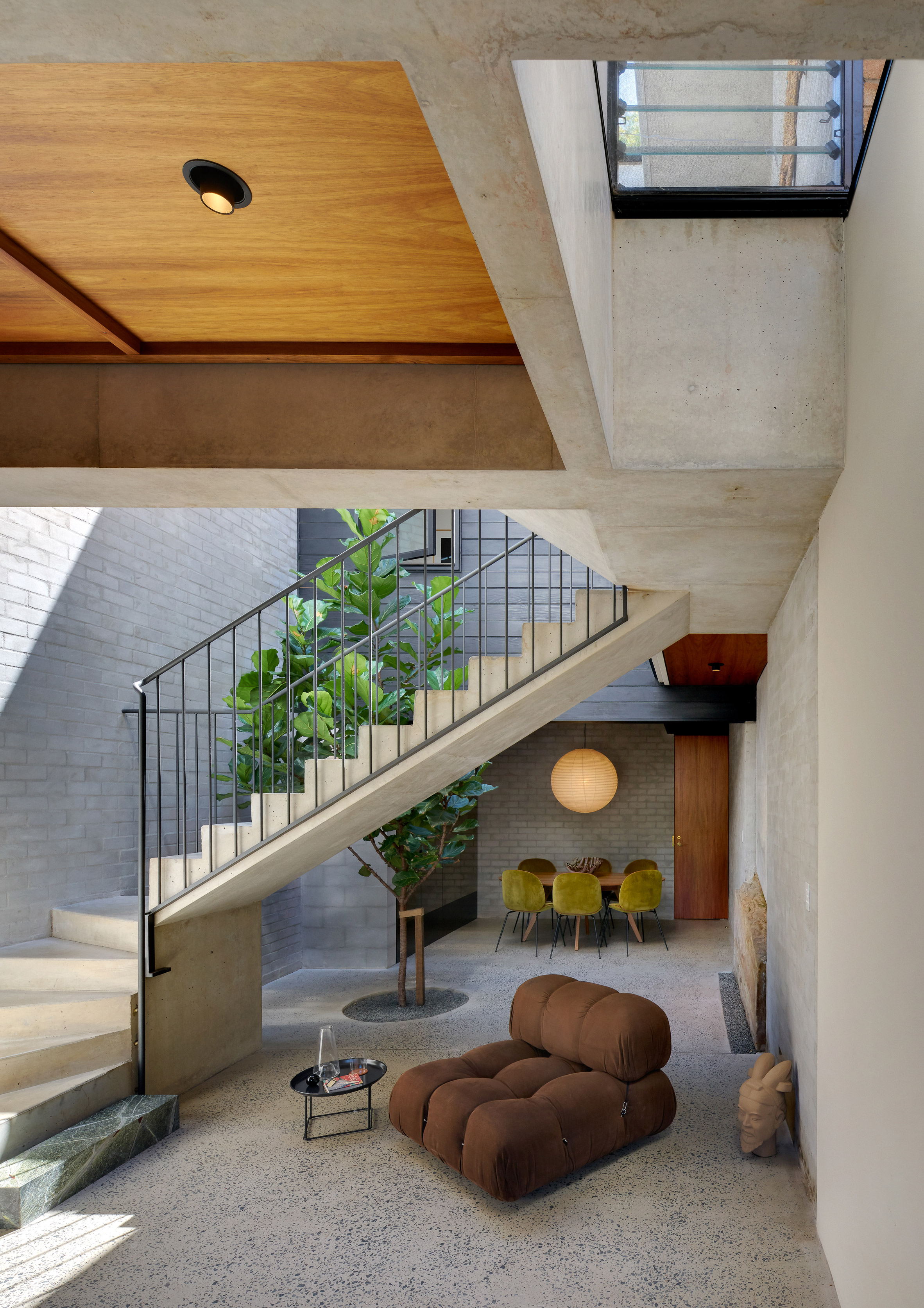
The void also acts as a spatial connector between the public and private areas, creating an unexpected connection in this elongated property instead of compartmentalizing the rooms.
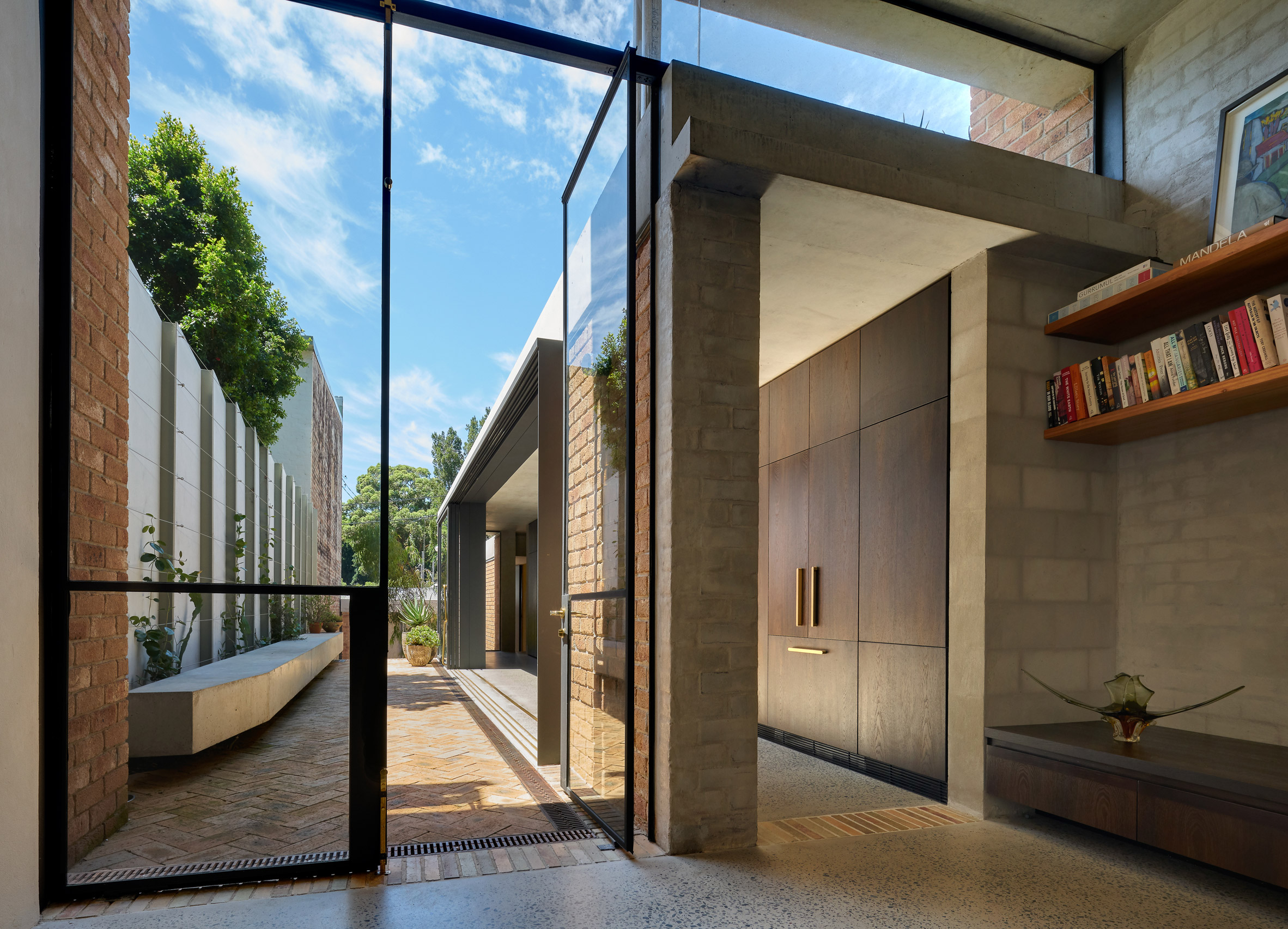
The elongated property, in conjunction with neighboring structures, provides an opportunity to explore the use of glass in various ways within the house. The windows in this house use solid panels, while the walls use glass material, offering a visual connection to the outdoors. The skylight in the void captures daylight throughout the year.

The hallway near the garden is adorned with glass walls, capturing the warmth of the sun during winter and distributing it throughout the house.

The selection of materials and the finish of this house are heavily influenced by the thick brick walls of the piano factory. The architect opted for local materials such as sandstock bricks combined with remaining bricks and concrete from the existing building expansion's ruins, giving the area a distinctive character. Some parts were left without paint, but the metal roof was galvanized. Steel materials were painted with a blood-red color representing the heritage color of the surrounding buildings.

Establishing a strong connection with the heritage walls of the piano factory was the main concept of this project. The house responds to the materials used by these dividing walls and seamlessly integrates them into the site. This is seen in the use of recycled materials for the house's terrace. The original terrace feature of the house is retained to preserve the streetscape character.
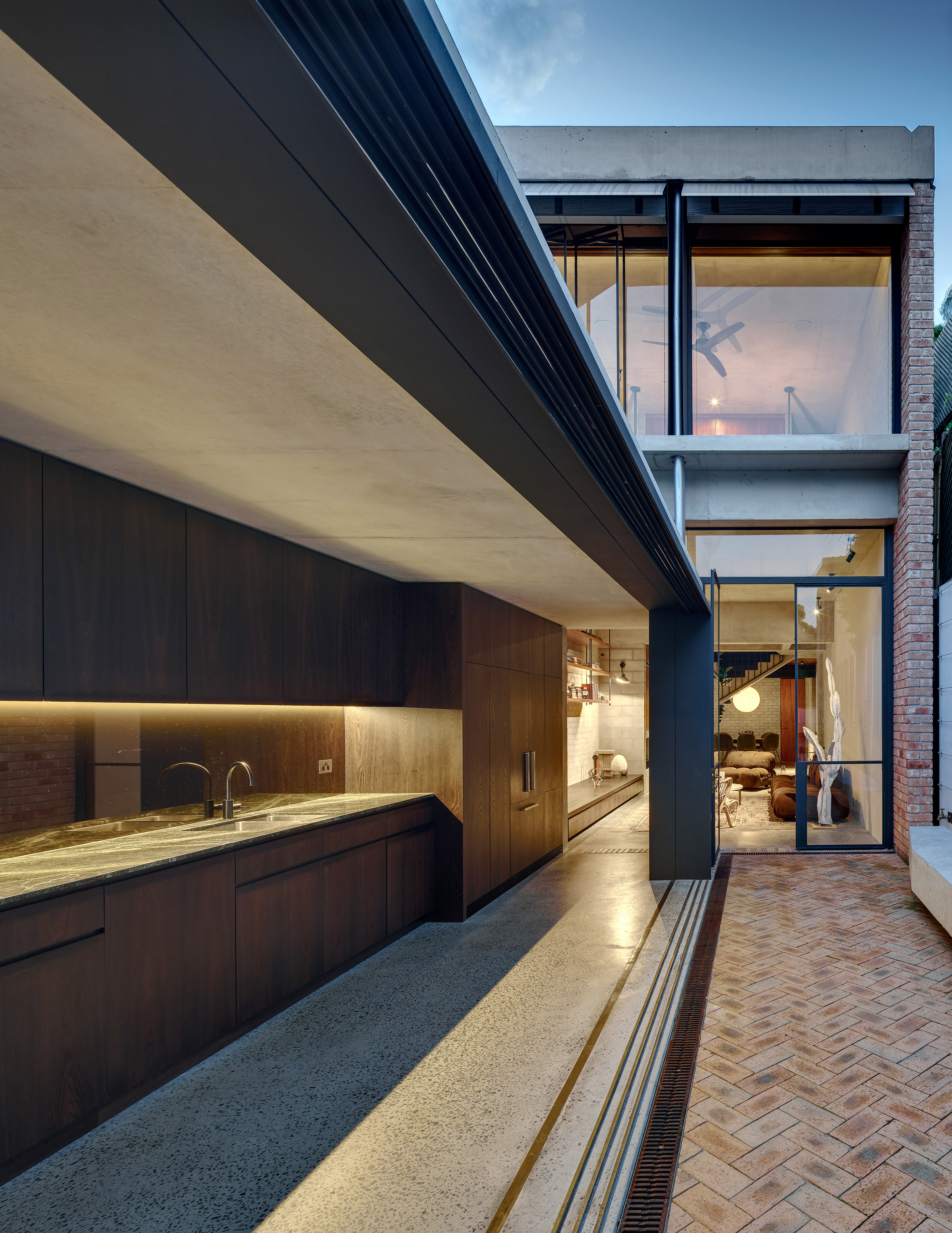
A green roof is also implemented on the house. Beyond its aesthetic appeal, this area is equipped with water storage tanks to collect rainwater for garden irrigation, toilet use, and laundry.
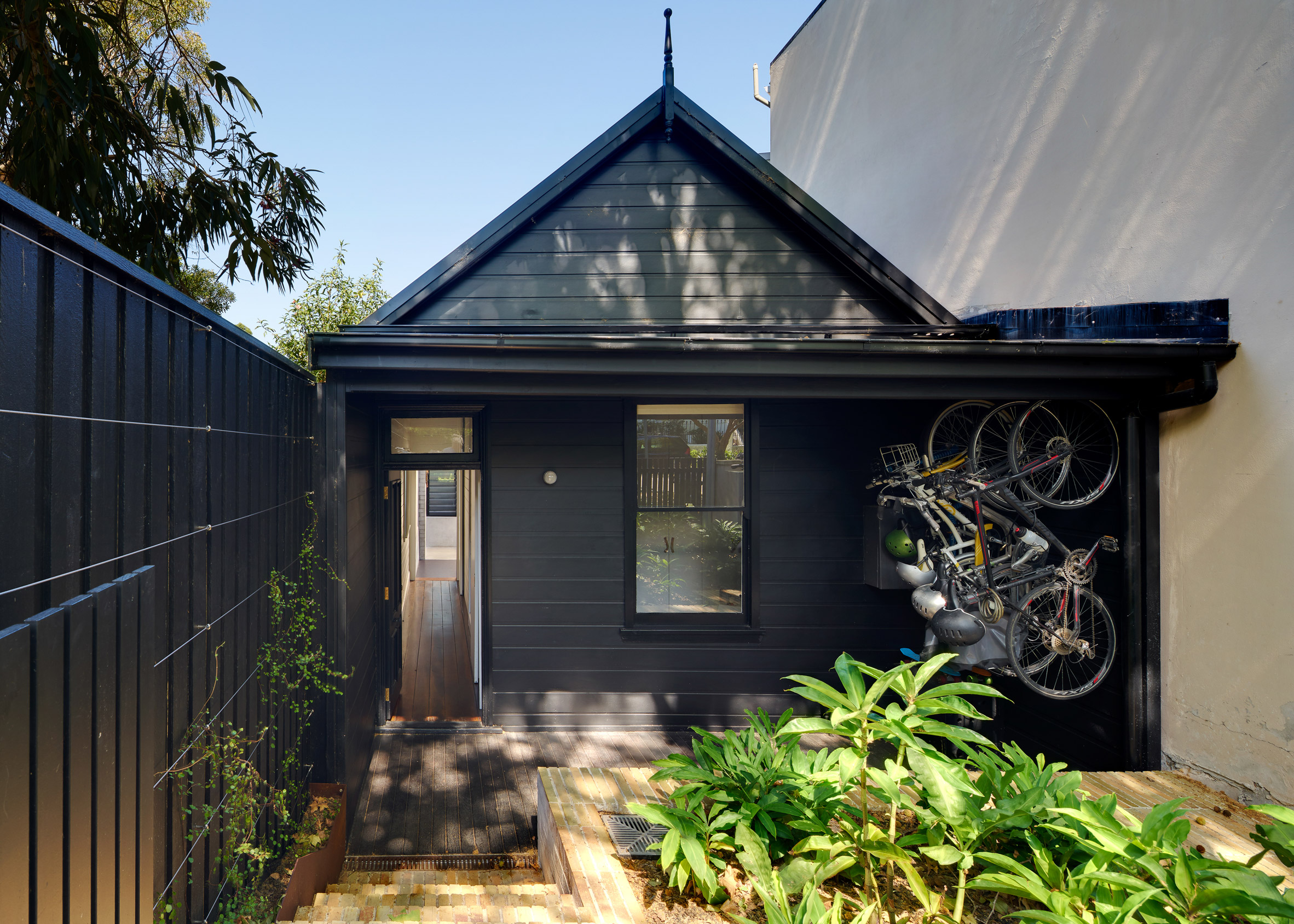
Source: Annandale House | Elongated House








