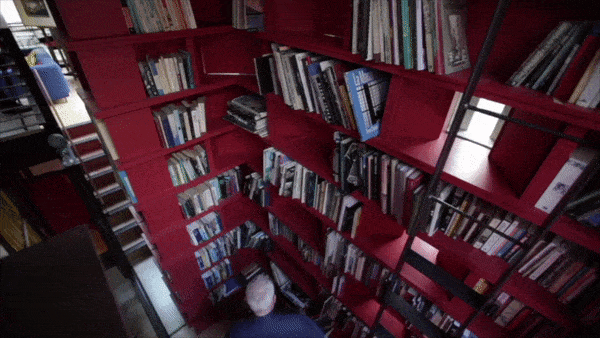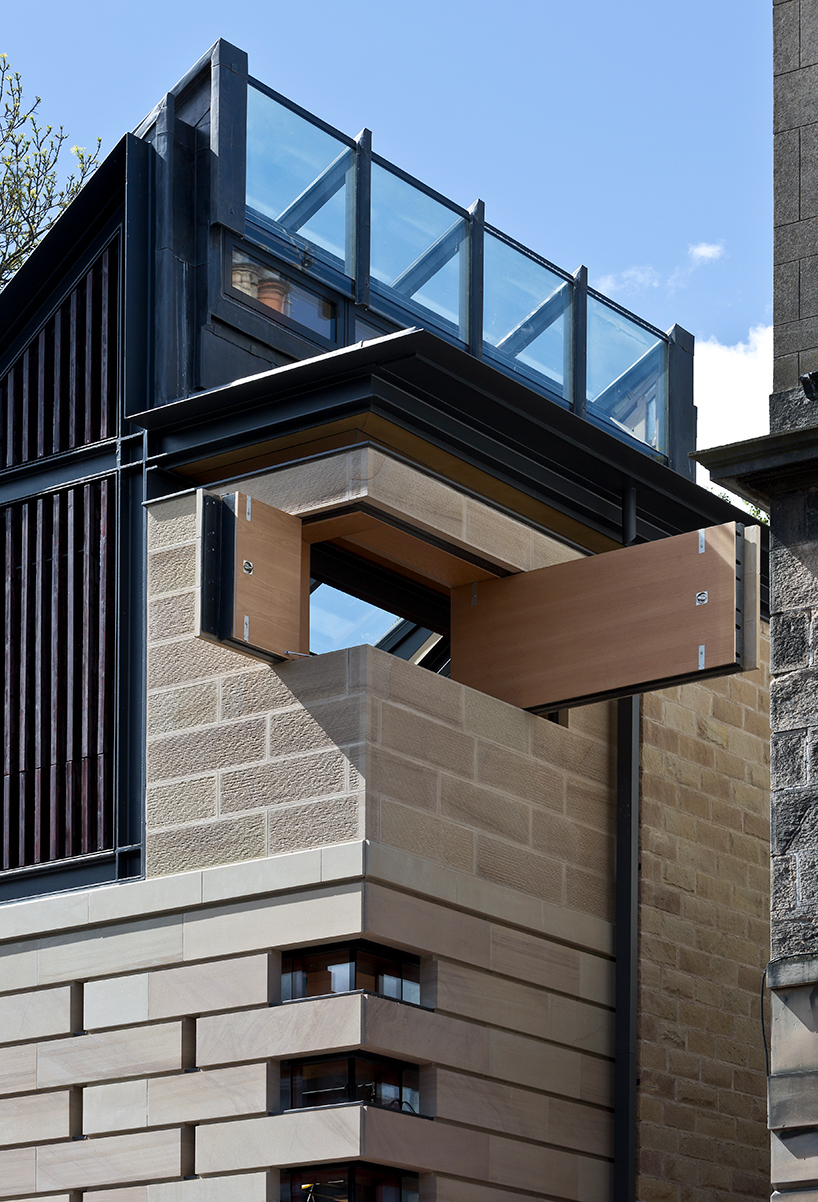Murphy House: A Small House Filled With Tricks

The Murphy house is a residence designed and used by the Richard Murphy Architecture firm based in Edinburgh. The house is built on half the area of an open garden at the intersection of Hart Street and Forth Street in the city of Edinburgh.

The connection between the two houses does indeed seem unplanned. The terrain in this area is also uneven. Hart Street is a descent from Forth Street. Surely, this empty space needs to be designed to address the apparent spatial issues so that it does not appear awkward. The design also needs to preserve the World Heritage Site by continuing the facade pattern of the surrounding buildings.

The building facade, which consists of horizontal lines following the basic pattern of the neighboring buildings, is a distinctive feature. With additional uniqueness in the facade, this 165 square meter house measuring 11 meters by 6 meters features three bedrooms, a central space that also serves as a kitchen and dining area with varying floor heights, a study room, a basement storage area, a garage, utility room, and a rooftop terrace.

The characteristic stone material of the area is applied to the rear of the building, giving it a different look compared to the front of the house.

Upon entering the house, visitors are immediately faced with a transitional space. There is an entrance to go further into the house. This transitional area can be used as a mudroom. The room receives natural light through glass block partition walls. Right next to the entrance is a garage that can accommodate four-wheeled vehicles. The garage door slides towards the glass block, which has the garage door frame at the end.

Returning to the interior, upon entering the main door, visitors are shown the hall area of the house. Here, there are display shelves showcasing miniature collections and photos. One uniqueness of these display shelves is the placement of glass inside some shelves, making them appear wider.

On this ground floor, there is a bedroom across from the display shelves, and there is also a bathroom at the back of the house near the stairs leading to the basement, along with a reading room on the mezzanine floor right behind the display shelves. Bookshelves are placed in the stairwell area leading to the second floor. One illusion employed in the reading room and these shelves is the use of mirrors on the walls, making the space feel spacious.

The bookshelves on the wall can have their covers opened, allowing rectangular glass pieces on the corners and crevices of the facade to let natural light into the house. Functional and aesthetic.

Then, on the second floor, the main activities in the house take place. This versatile room not only serves as a central space but also acts as a living room, family room, dining room, kitchen, and even a balcony area. The bedrooms are located on the top floor, ground floor, and basement.

The overall function of the space is only limited by the room's height and glass windows as partitions leading to the balcony. The atmosphere inside the rooms feels very cozy with the use of wood material combined with black color. There is also a room heating system in this space.

Climbing the stairs, visitors are presented with a guest area. It is located in the middle of the room, connected to the functions of other rooms. One trick in this house is to add glass windows to the house's walls. However, when not needed, these windows can be closed. The sliding window is manually opened by pulling a cord for the window.

The roof and ceiling are the main uniqueness of this room. When the ceiling is automatically opened, light enters through the skylight design on the roof. This works well both during the morning and the day. At that height, the kitchen feels more exclusive. Open shelves in the kitchen are designed in red, making them stand out.

In the balcony area, there is an open garden. This area is right above the house's garage. The door can be opened to reveal a view towards Hart Street. Rainwater flowing to the roof and balcony is stored in the basement's grey-water storage, which can later be used to flush toilets. Moreover, the stored water is also used for the sprinkler system in the garden.

In the top-floor bedroom area, there's another interesting trick. The bedroom has a hidden bathtub located in the corner of the room. Additionally, the window in this room's corner can be opened outward, creating a unique opening for the window.

This house is designed to respond to the seasonal changes in this country. The house can open wide to let in a lot of light in the summer and can be very closed in the winter. The house's roof is equipped with solar panels that can store solar energy throughout the year.

The airflow in this house has also been considered by the architect. The glass on the roof is chosen to generate heat when opened but prevent heat radiation when closed. The warm air from the roof is then channeled to the basement through stone walls to store that warmth and release it when the cold night arrives. All windows in this house are equipped with window covers.
This house with many unique tricks is indeed very interesting. The Murphy House surprises at every corner of its space. It's innovative and playful. The video below will help you understand the tricks in this house that make it a beautiful, unique, and functional home.
Source: Richard Murphy Architects








