Apartment with Exposed Concrete Beams and Small Yet Stunning Glass Partitions

Designed by a Spanish studio, this apartment in Bilbao is designed to showcase its exposed concrete beams and an open layout with several transparent partitions inside.
This 100-square-meter apartment was designed to reinterpret the original layout of its space. Exposing the concrete structure of the house is one of the concepts adopted by the architect. The layout of the apartment changed because initially, the walls of the apartment followed the direction of the concrete beams.
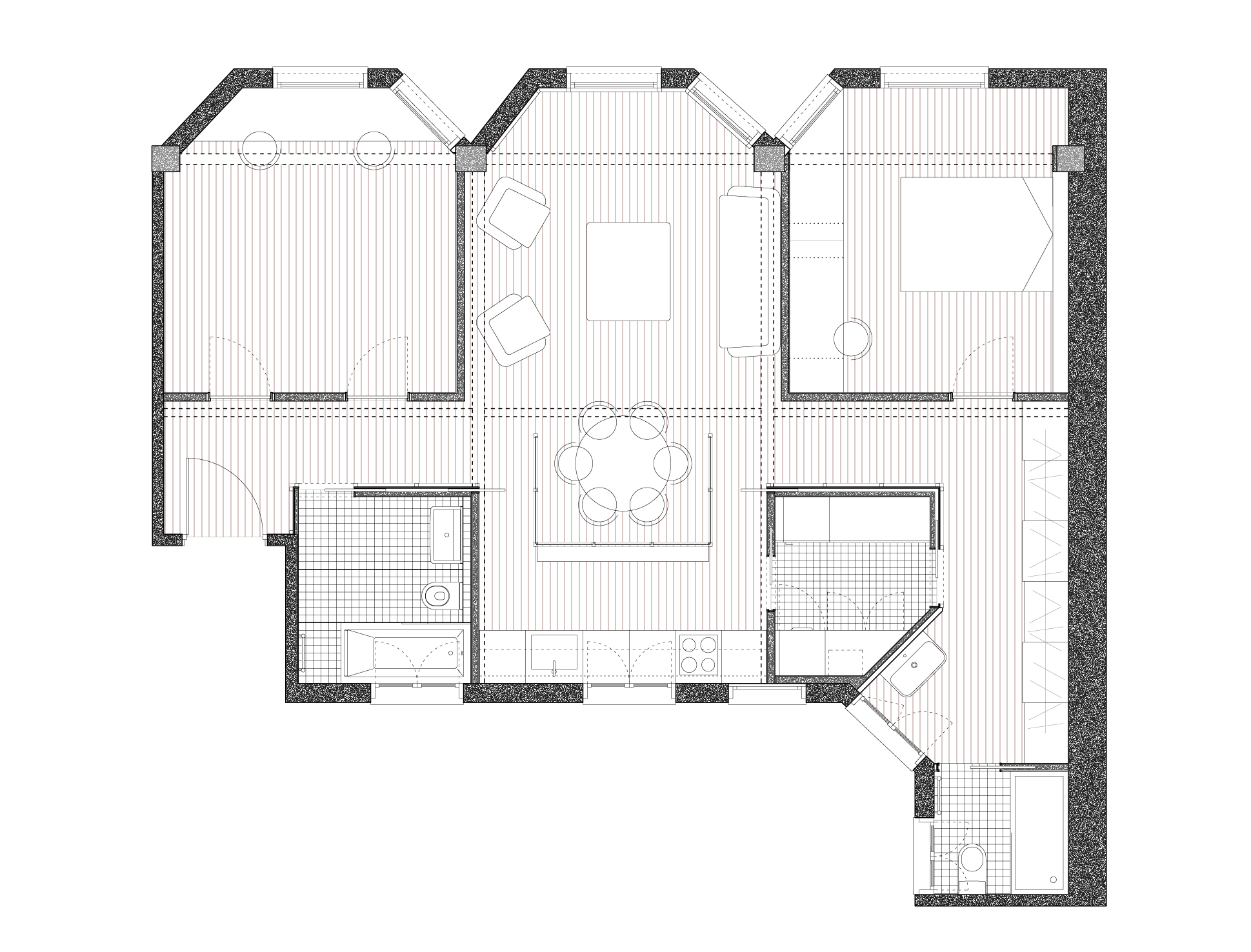
The residence is designed with several small rooms inside it rather than having one large and open space. Such designs have become quite popular recently for those who want plenty of spaces in their homes.
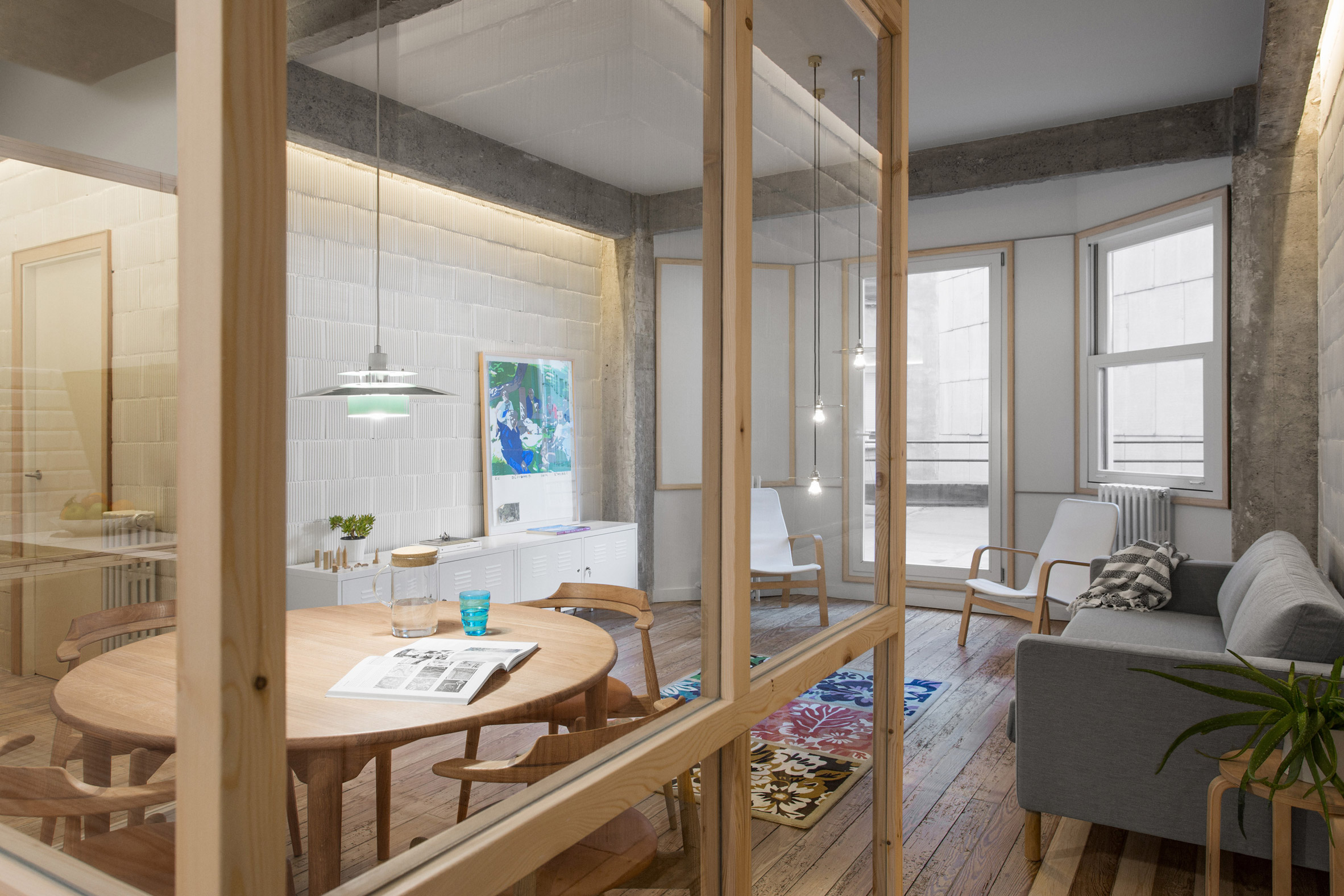
Both elements, the exposed concrete beams, and the wooden frame and glass elements in the room partitions are central to this apartment. Due to its central location and uniqueness, the kitchen, dining area, and living room serve as connecting hubs for all the rooms. The exposed concrete beams on the columns and ceiling provide a sturdy and imposing look behind the clean white walls.
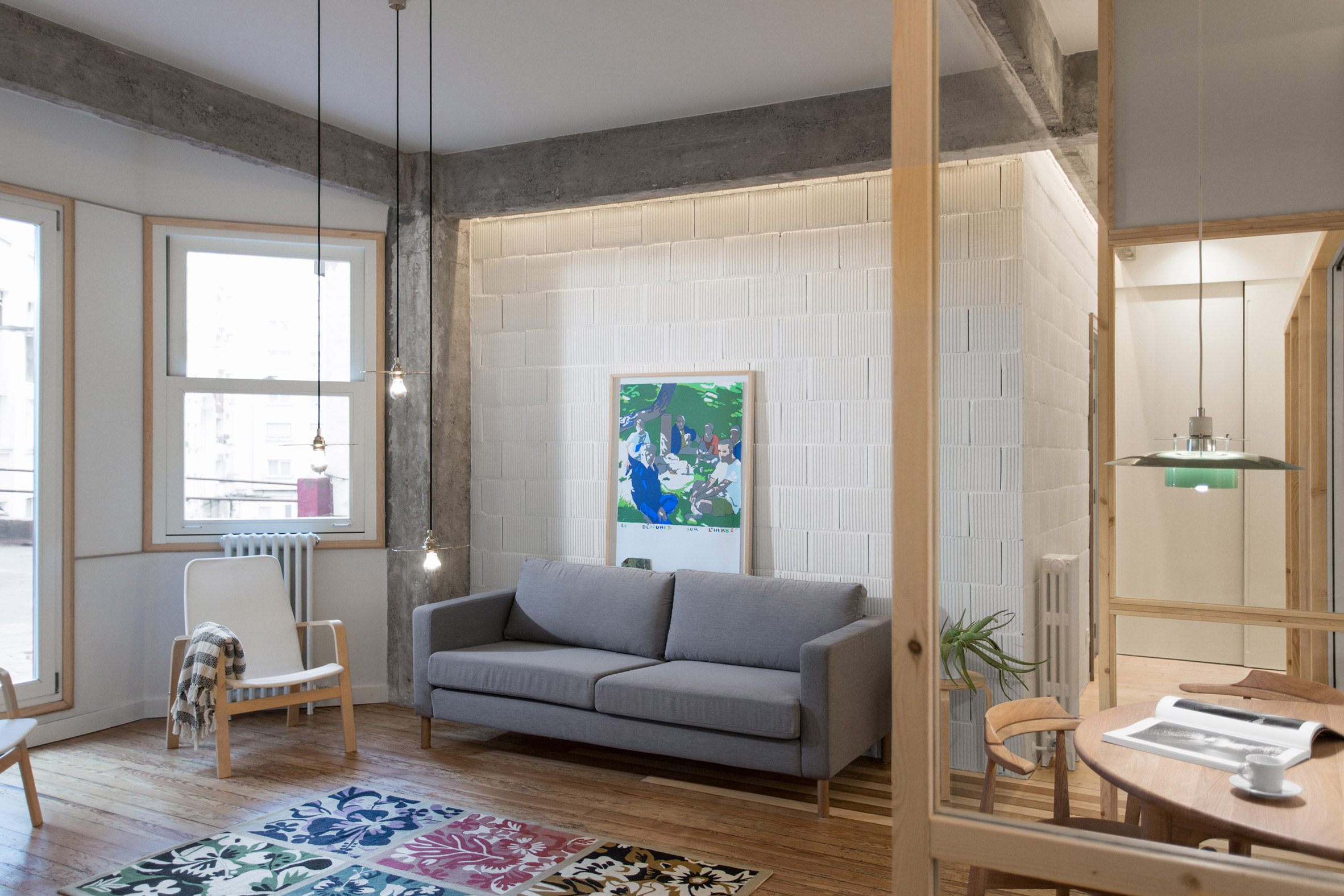
The U-shaped frame on the central room partition walls is equipped with glass enclosures and sliding doors. Meanwhile, the area facing the living room is open to the dining area. This design keeps the kitchen closed but still receives ample lighting and feels spacious in the relatively small space.
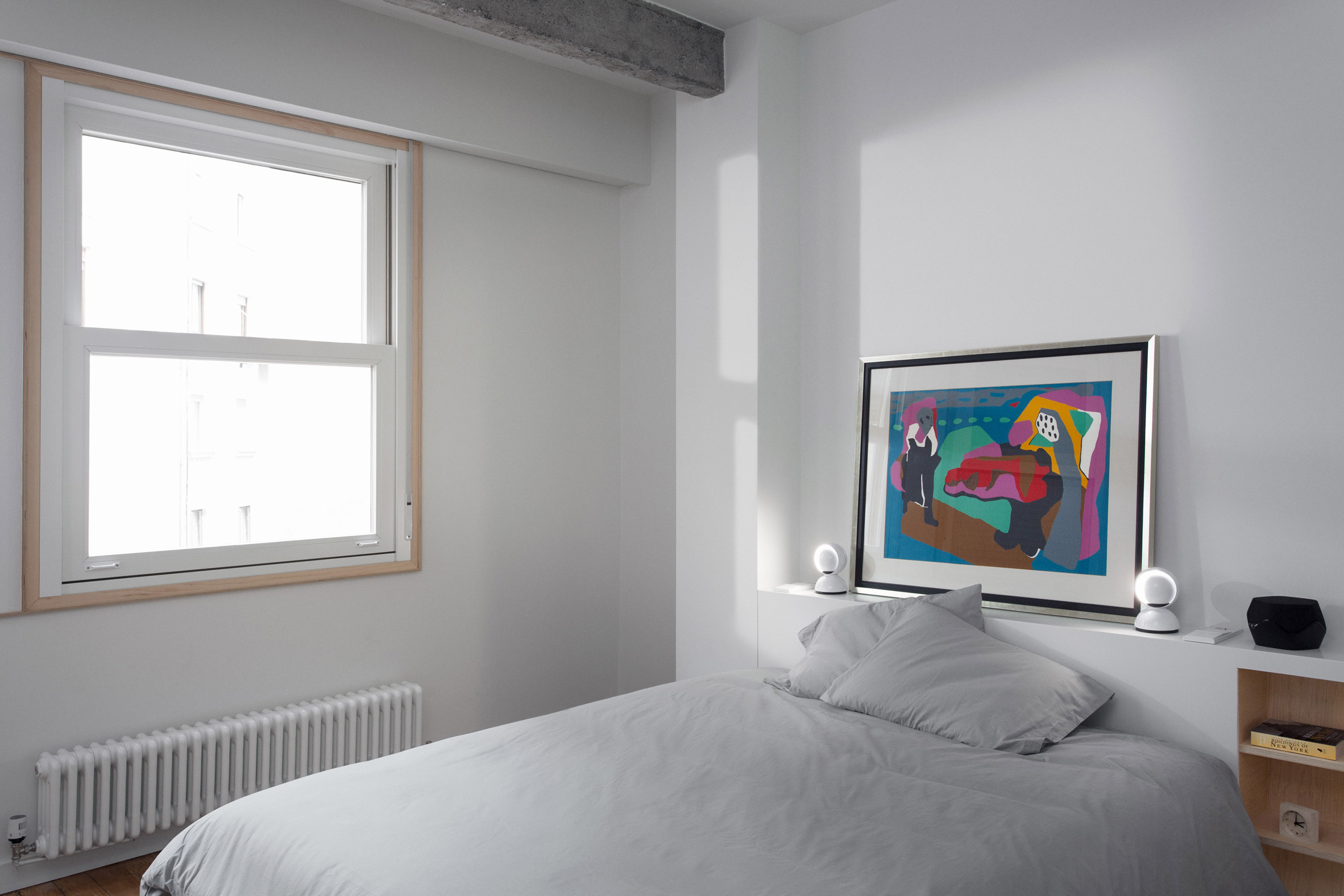
The bedroom and living room are arranged to face outward through glass windows. Meanwhile, the kitchen, dressing area, and bathroom are located inside the apartment.
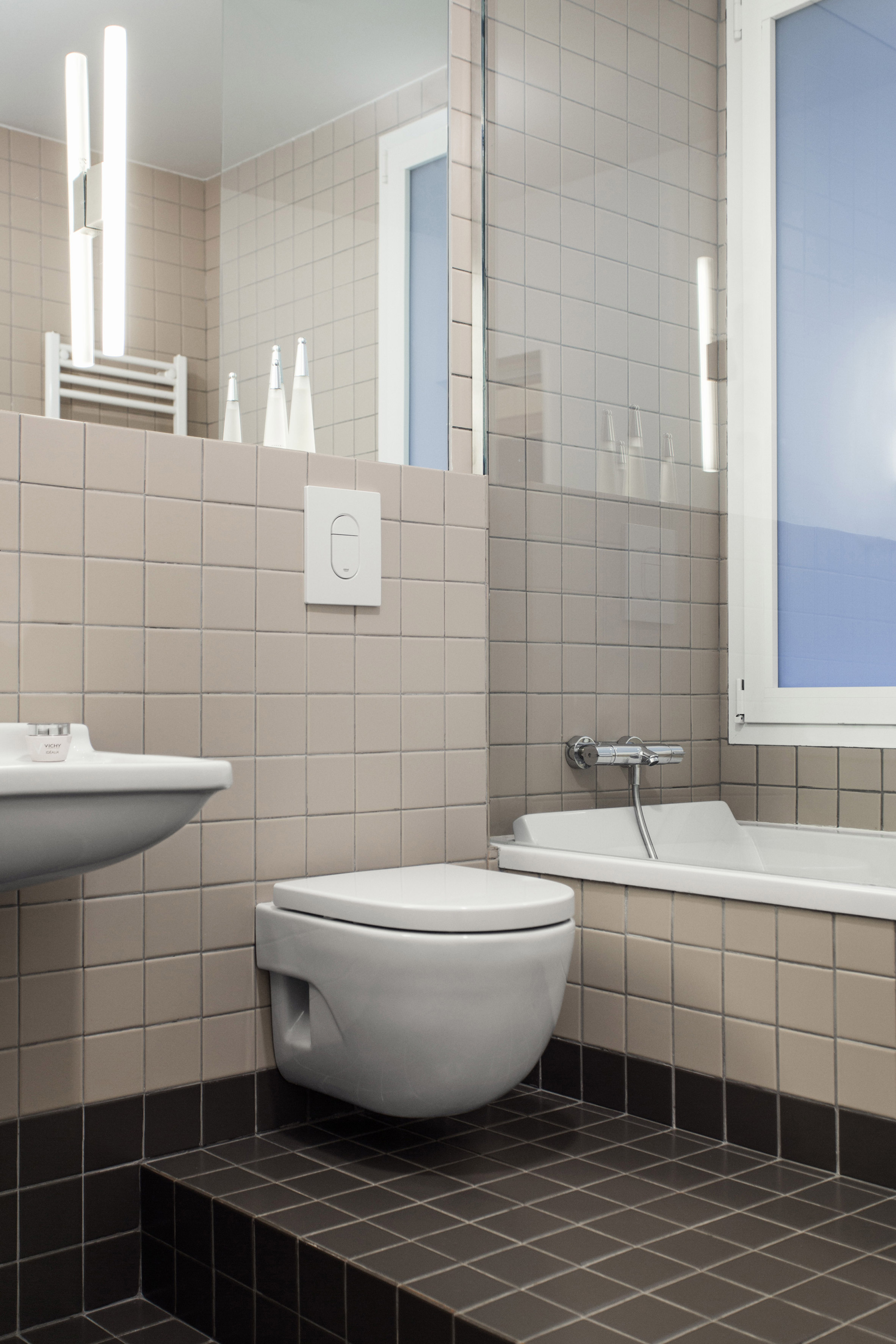
In contrast to the predominantly white interior with wooden accents, the bathroom looks quite different. The main colors in the bathroom are black and cream. Minimalist shapes are present in the fixtures, including the wall-mounted toilet and bathtub.
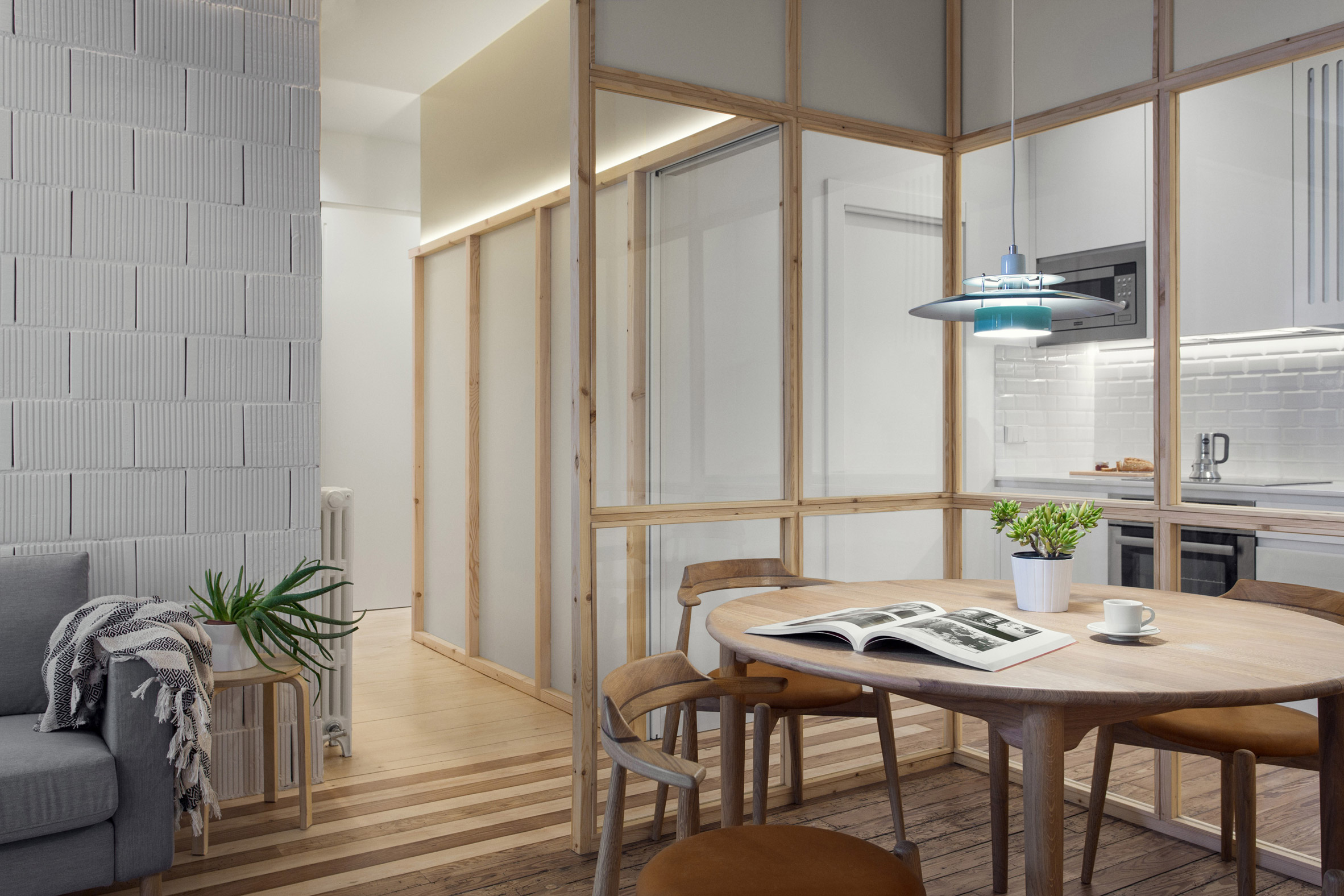
Thermo-clay partition walls, painted white, separate the two sides of the building, the front and back facades. Wooden and eternity walls divide the interior spaces of the building.
When looking at the apartment's flooring, visitors will notice the uniqueness in the two different shades of wood flooring. The darker wood flooring extends from the entrance to the middle of the apartment, including the living room and bedroom. Meanwhile, the corridor leading to the bathroom has lighter wood flooring.
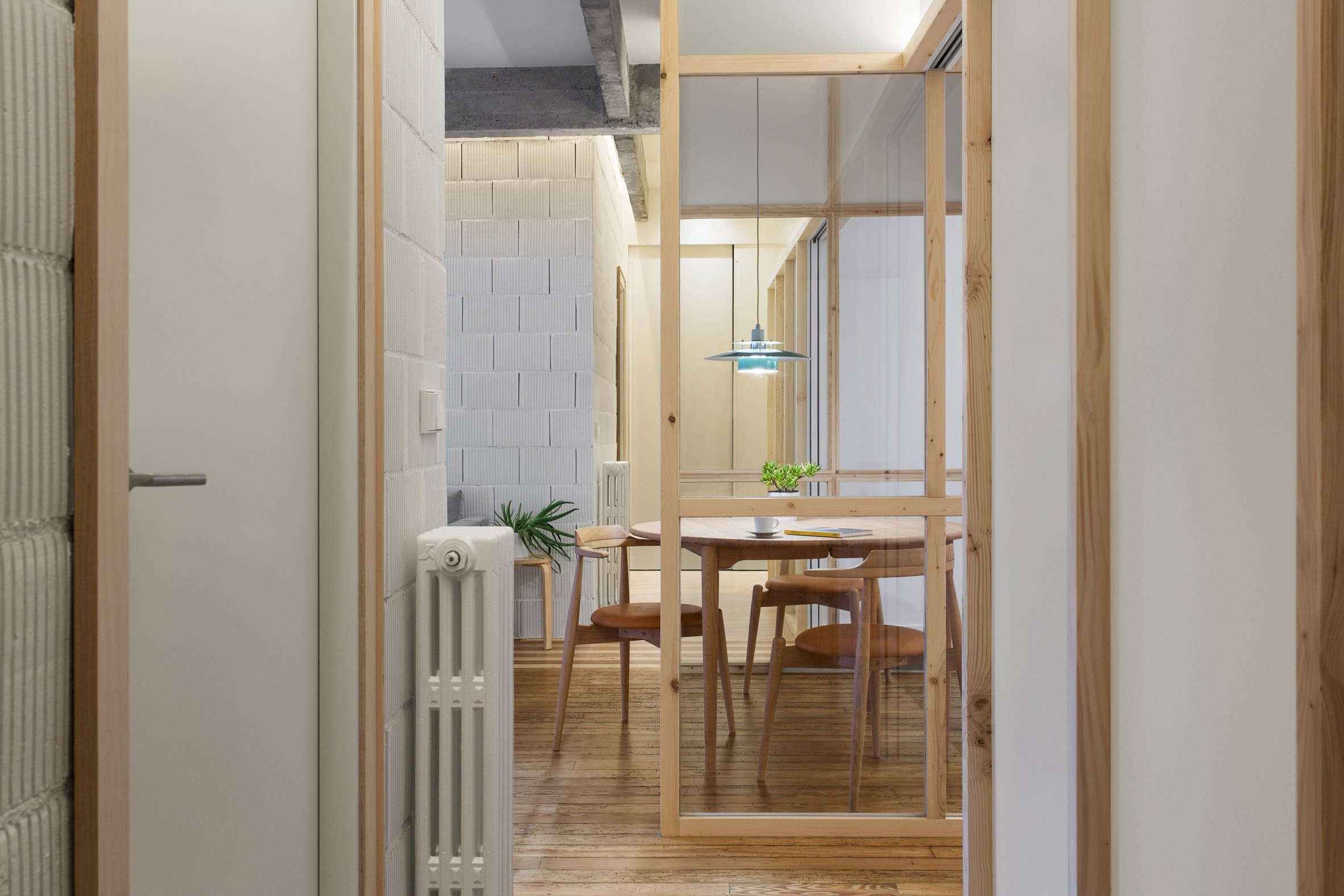
When these two shades meet in the middle of the apartment, the transition area is designed with strips of both colors on the floor. This design indirectly serves as a partition in the apartment's space.
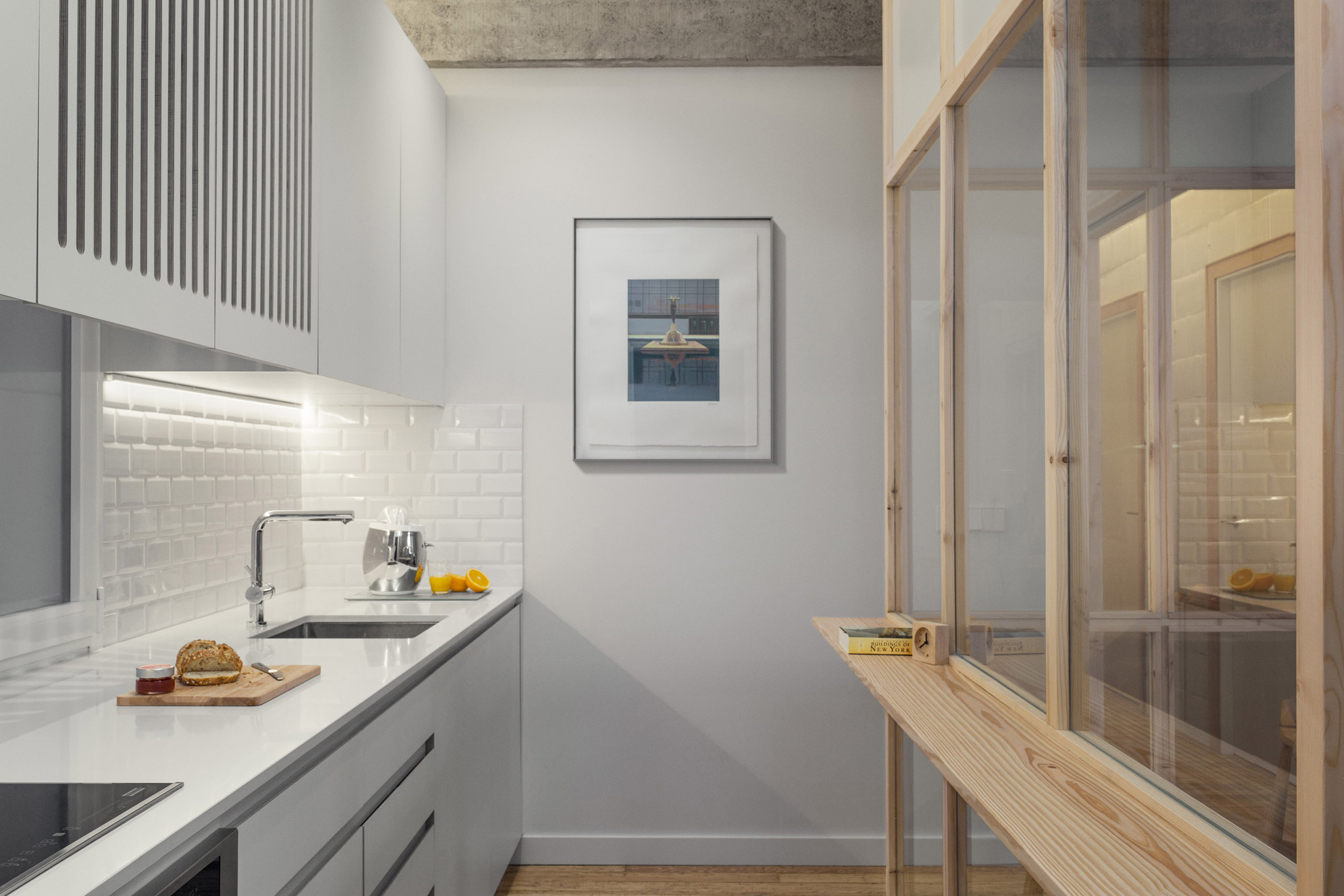
Lighting in the room is integrated into the walls, illuminating the meeting point of the ceiling and walls. The lights, with concealed bulbs, provide a modern feel to the apartment. This is done to emphasize the height of the ceiling. Meanwhile, on the thermo-clay walls, top-down lighting illuminates the lower part of the room, highlighting the floor texture.
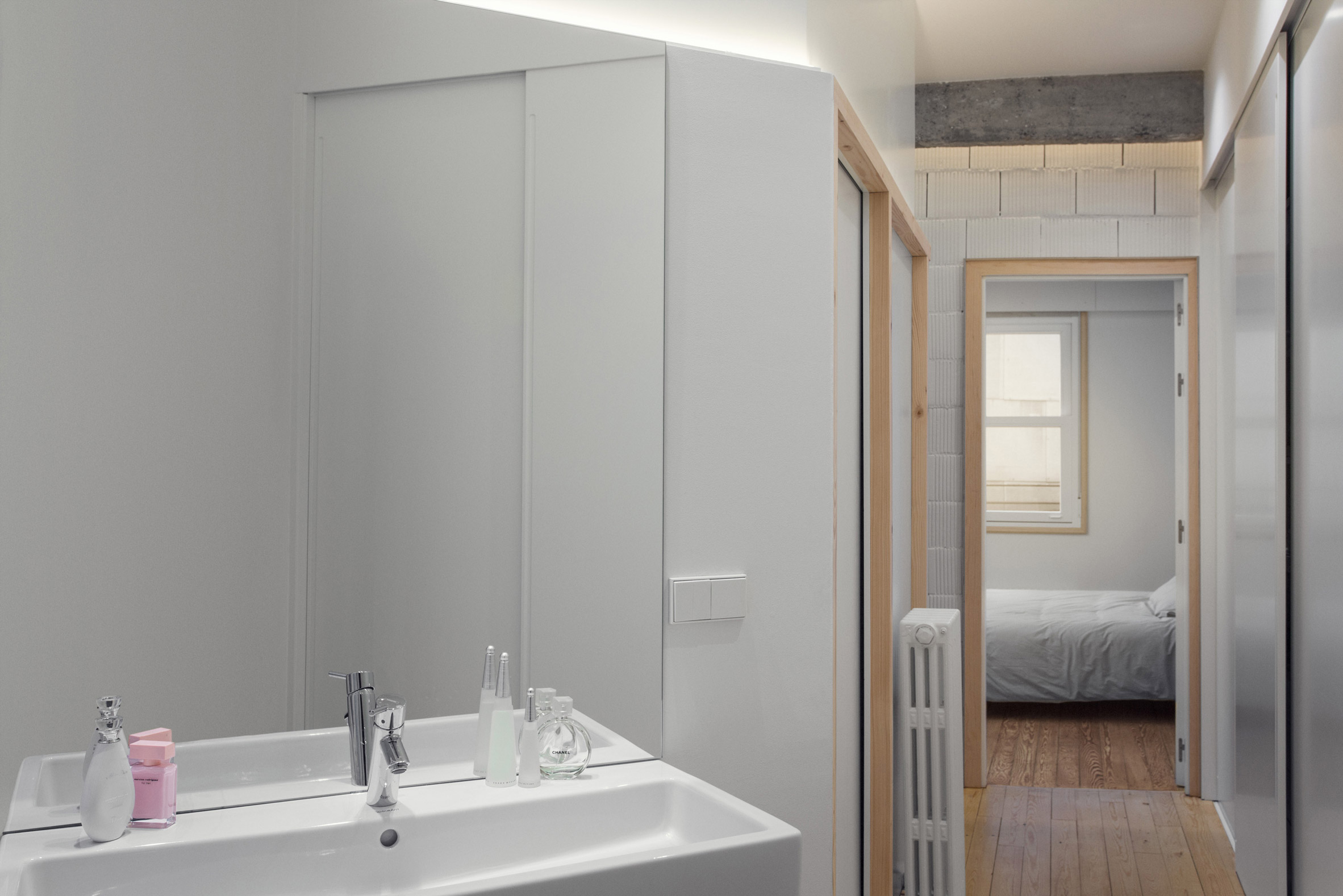
sumber: Apartement in Spain








