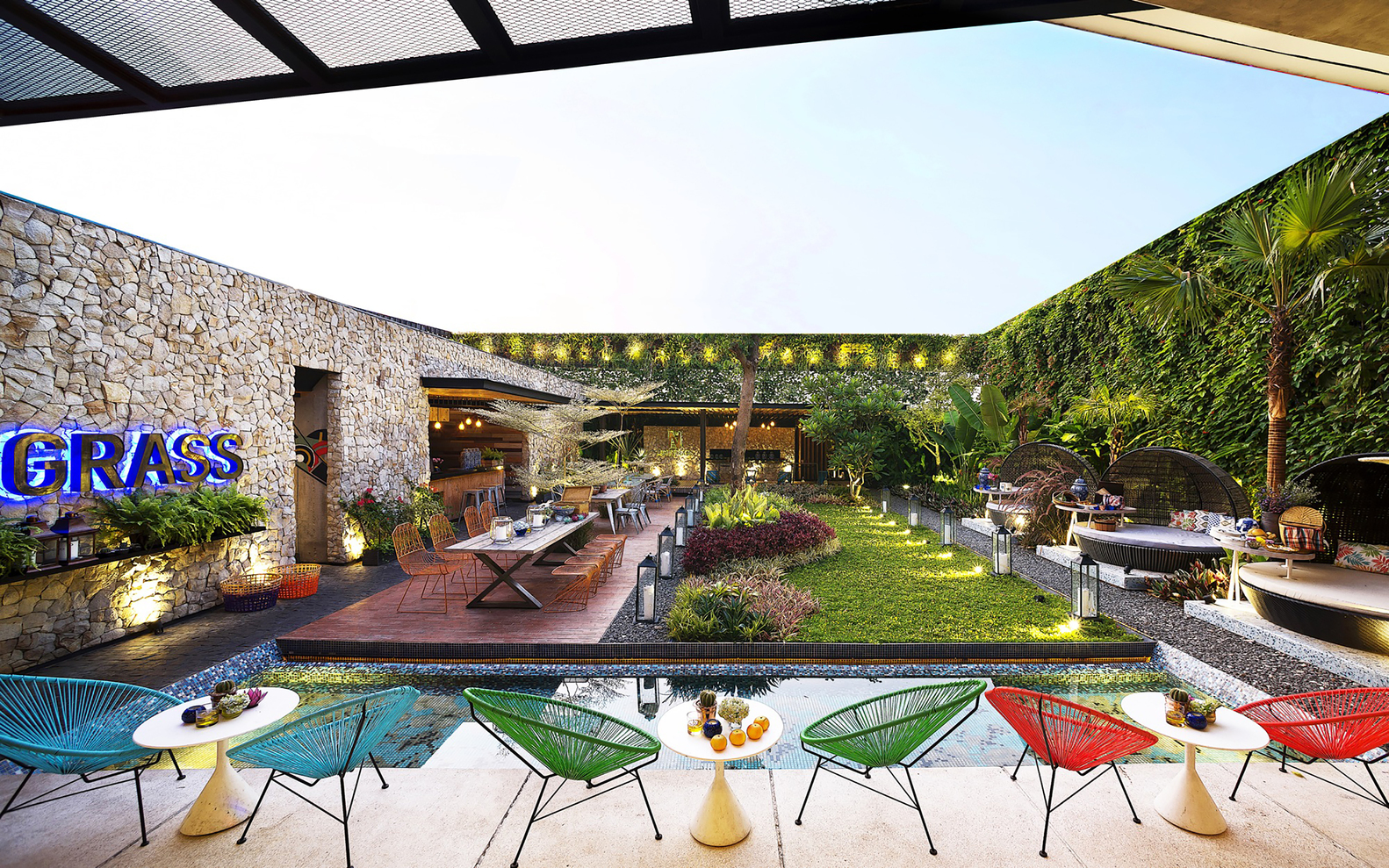Lemongrass: A Restaurant Serving a Tropical Paradise in the Style of Bogor City

The project by Einstein & Associates covers an area of approximately 1300 square meters. The beautiful building is named Lemongrass. Lemongrass is a casual restaurant located in Bogor, West Java. Its location is considered strategic as it is situated near important landmarks in Bogor, including the Bogor Presidential Palace and Bogor Botanical Gardens, the oldest and largest botanical garden in the world.
Bogor, formerly known as Buitenzorg during the Dutch colonial period, reflects the beauty of the city, where people feel safe, comfortable, and worry-free.

Ruang Makan Alfresco
Lemongrass takes its inspiration from a closer look at Bogor itself. After observing the beauty of Bogor, Lemongrass adopted the theme of "Tropical Paradise" as the basis for its unique restaurant design. The entire building, from architecture and interior design to landscaping, seamlessly integrates to create a tropical paradise. Modern elements are incorporated into the design, with a plethora of tropical colors and plants. The specific design style intentionally blends with the surrounding nature.

Ruang Makan Indoor
This restaurant, located in the midst of a tropical garden, provides tranquility and freshness to its visitors. Lemongrass is designed with open spaces, allowing fresh air to flow freely into the interior. Eliminating the boundaries between indoor and outdoor spaces is a key concept evident in the building.

Ruang Makan Outfdoor
The restaurant is divided into four main areas: the main indoor dining area, the alfresco dining area, the indoor dining area on the second floor, and the rooftop dining area. Upon entering the restaurant, customers walk through a corridor designed to resemble a forest. The sound of water from the pond, beautiful greenery, and the natural aroma complete the sensory experience. Designing with a flow in mind is important to create a comfortable atmosphere for customers.

Area Entrance Restaurant
From the front terrace of the restaurant building, visitors can see two main areas: the indoor dining area and the alfresco dining area. The use of natural materials such as wood, stones, terracotta tiles, all integrated into the design elements, creates a warm and comfortable dining space.

Dapur dan Area Makan Indoor Restoran
Notably, the open kitchen, stretching across the indoor dining area, becomes the focal point when entering the restaurant. This is where food is prepared and presented, allowing diners to view the menu. A unique feature in this area is the peacock feather-themed tiles used for the pathway between the kitchen and the dining area, which also serves as the boundary between the kitchen and dining space.

Ruang Alfresco dan Kolam Reflektif
The main dining area consists of various furniture pieces, such as sofa chairs for dining and communal dining areas surrounded by gardens. The alfresco dining area indulges visitors with an open space that provides a refreshing atmosphere. One unique element in this area is the reflective water pool, displaying shadows and mosaic flower patterns on the pool's bottom.

Suasana Ruang Makan Indoor
The vibrant tropical colors of the furniture are delightful to the eye. The diverse color scheme brings a fresh atmosphere to the dining area. Both indoor and outdoor furniture perfectly match the tropical garden ambiance. Even the tiles are made of natural materials like seashells, creating a rough-textured floor that enhances the tropical concept.

Void Lantai Dua
The second floor of this building is smaller in size compared to the ground floor, mainly due to the void on this floor, allowing those on the upper level to have a view of the surroundings below. The dining area on this floor revolves around a central point of interest: a birdcage decoration and blue mosaic flowers. Without a clear separation between indoor and outdoor, the dining area on this floor makes people feel closer to nature.

Ruang Makan Indoor Lantai Dua
The walls on the second floor are dominated by natural cream-colored stones, combined with recycled wood as accents. The ceiling aims for a natural look, with exposed concrete and iconic recycled plywood for the ceiling. In addition to the dining area, there are vertical gardens and a rooftop dining area. The arrangement of furniture, such as tables and dining chairs, is more formal on the second floor, while the rooftop area is more relaxed and casual.

Area Makan Rooftop
The rooftop dining area is located at the back of the second floor dining area. With a more flexible layout, this area is equipped with a bar table and lounge chairs that offer beautiful views of the restaurant's surroundings, such as sunsets, mountains, or the building's garden. The building truly embodies a tropical atmosphere with various open gardens, colorful furniture, different accents of recycled wood, and unique murals that make people experience the freshness and comfort of the tropical paradise of Bogor.

Einstein & Associates has a unique design style, as seen in the Lemongrass building. Their other restaurant projects also emphasize a tropical atmosphere and uniqueness with eye-catching colors. While maintaining elegance, Einstein & Associates successfully bring various vibrant colors into their eye-catching designs.
sumber: Lemongrass








