Mini Bunker: Home for Couples on a Budget

Portuguese architect Jose Carlos Nunes de Oliveira of NOARQ studio, was asked by a client to design a house on 160 square meters at a cost of around €80,000. But the architect said it was impossible and raised the budget to €100,000.
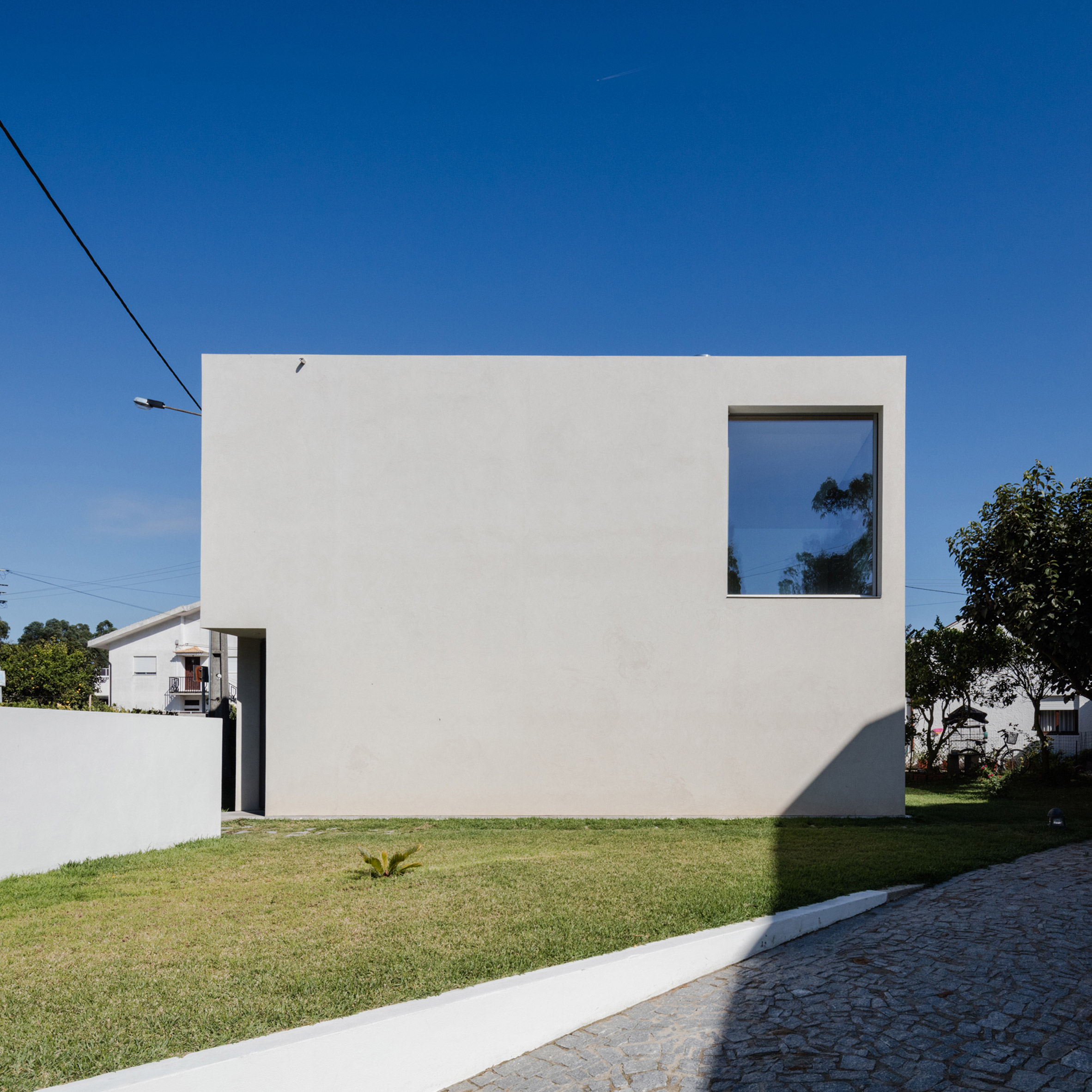
The house, located in Matosinhos, a coastal town outside Porto, is named Mami House. This two-level house is designed simply and shaped like a cube. While the land of this house is shaped like a slice of pizza.
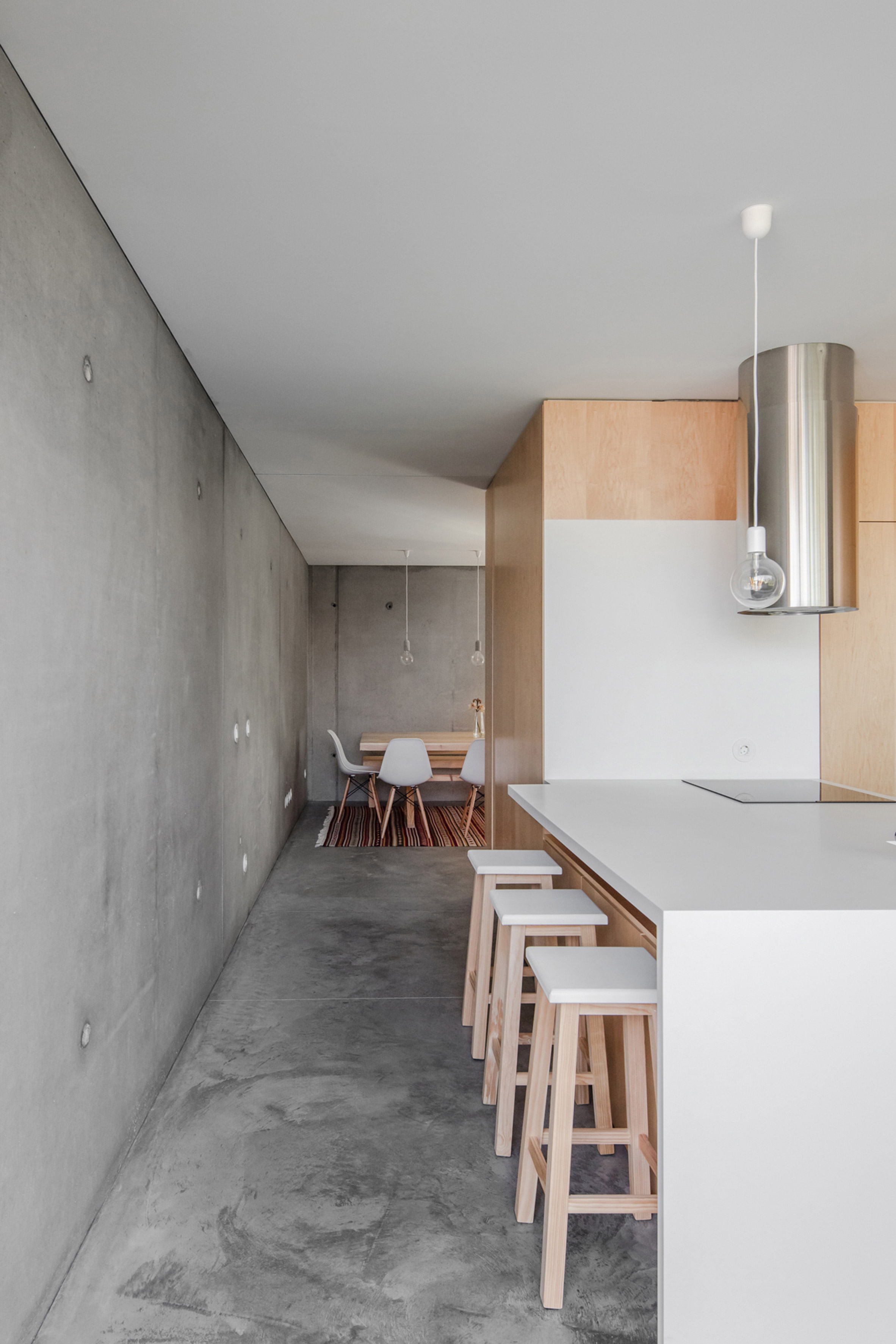
This simple house uses an open house layout where as much as possible does not use many partitions in it. To minimize the cost, the completion of this house is made as simple as possible. Including exposed concrete walls without finishing, coupled with the use of wood materials.
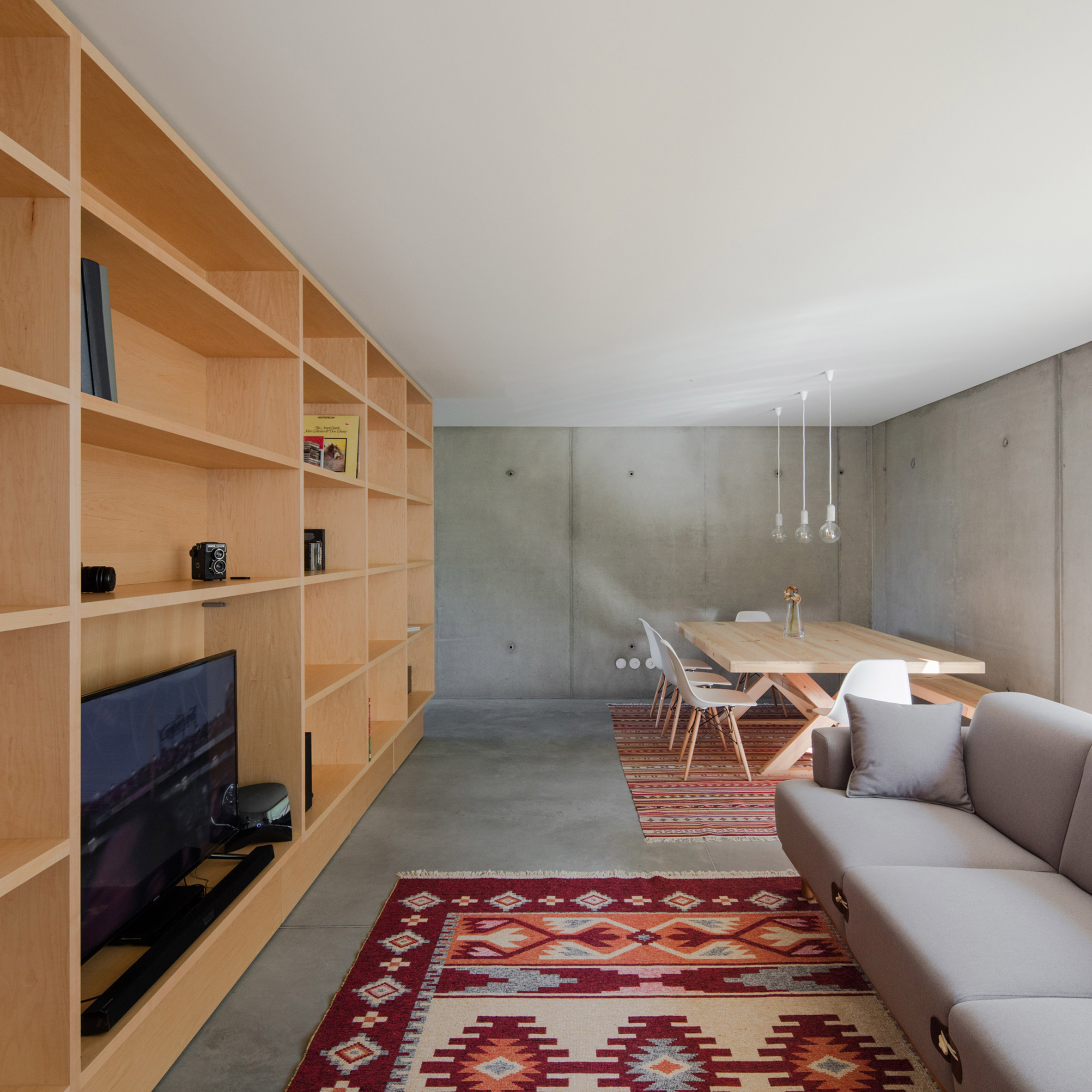
On the ground floor of the house, there are common rooms such as kitchen, dining room, living room which is also a family room. The wooden cube in the middle of the room is the only partition divider in the room. Inside the cube there is a bathroom, bookshelf and television, kitchen storage shelf, and stairs leading to the upper floor.
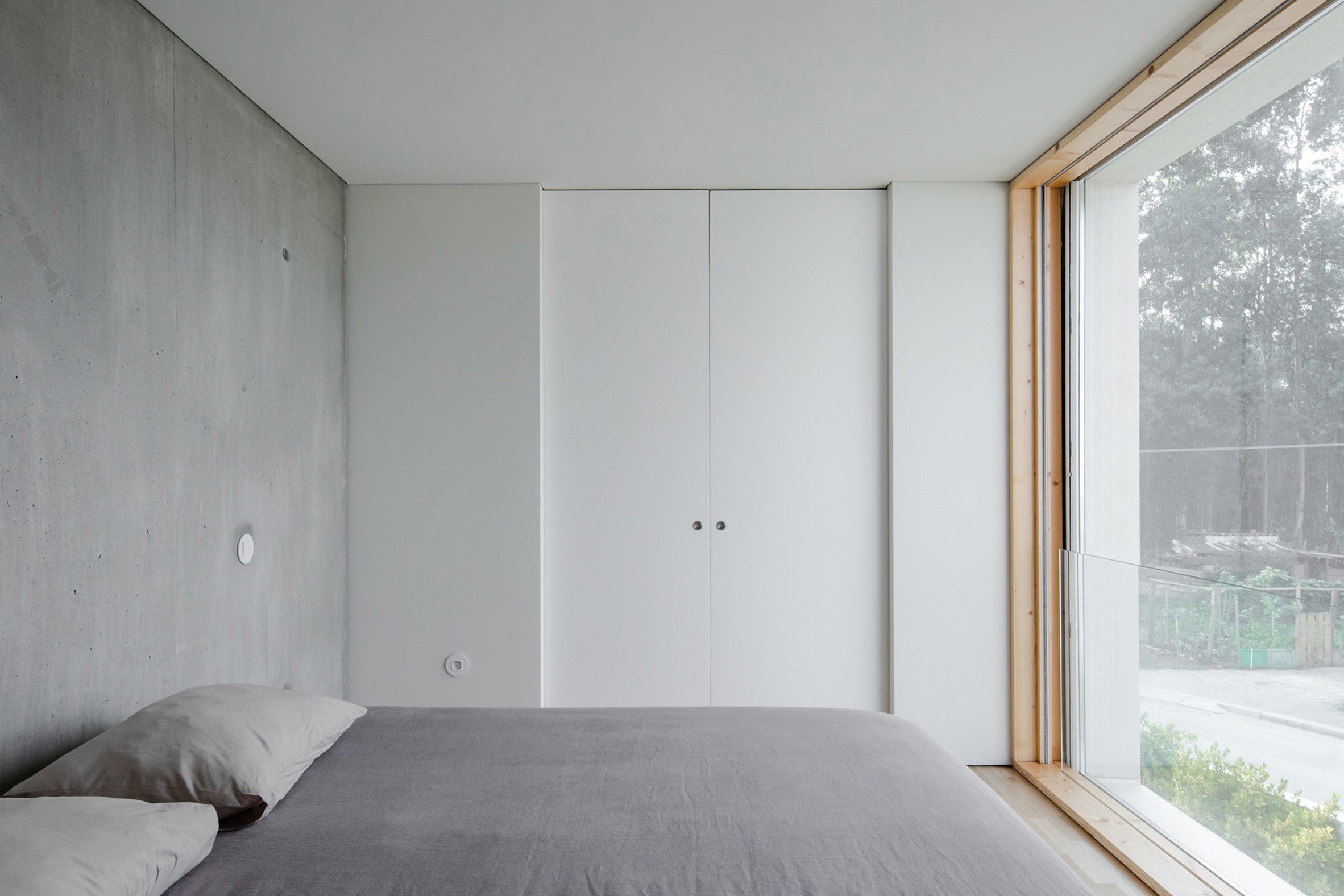
While on the top floor there are three bedrooms whose floors are designed from wood material so as to give the impression of a comfortable space. The large windows as high as the room are designed so that light can enter the room as much as possible. In addition, it will also highlight design elements from outside the house.
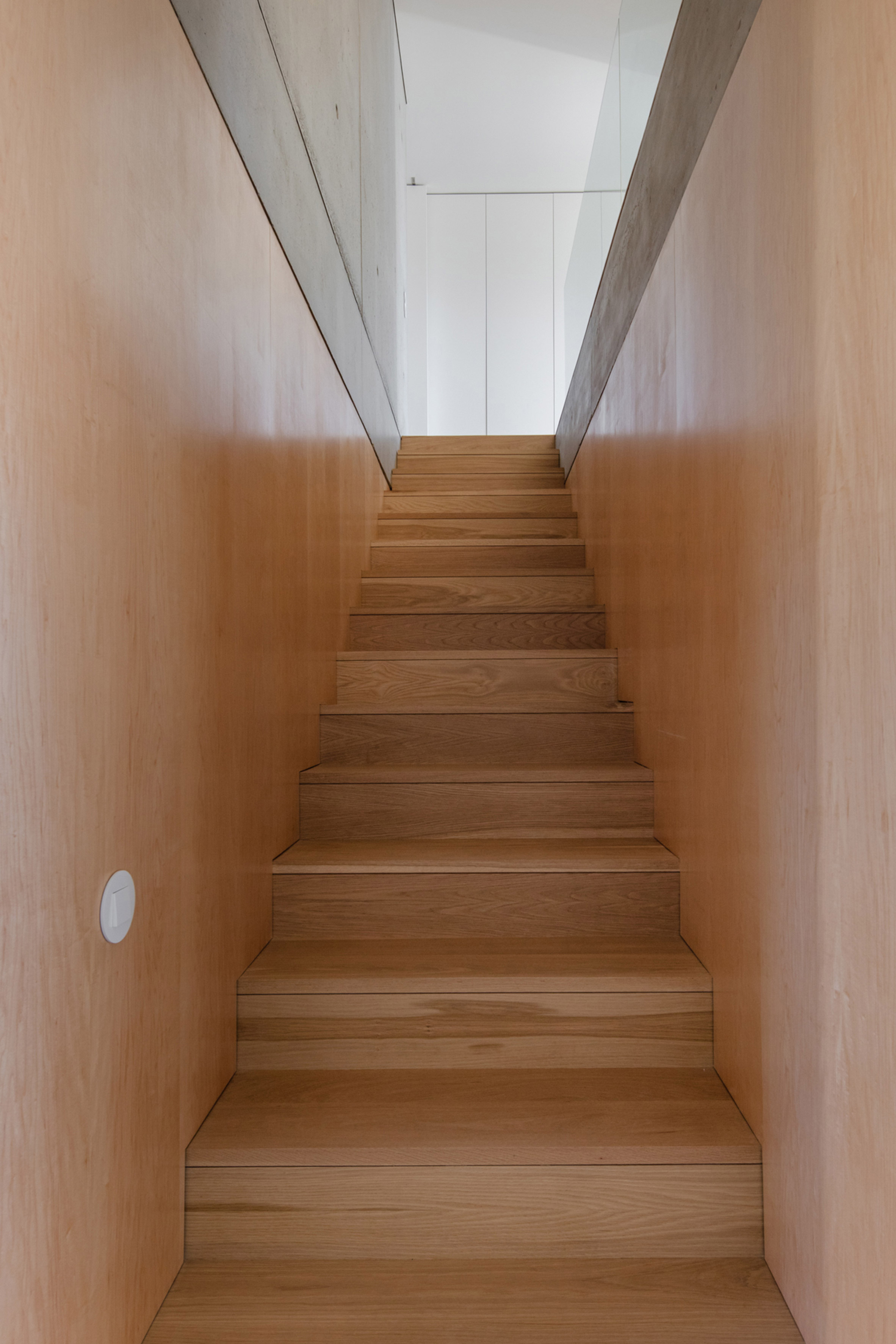
The built-in designed wooden staircase separates the kitchen room and family room on the ground floor. While this staircase separates the master bedroom with two other smaller bedrooms. The design made of wood material provides contrast with the concrete walls. Provides warmth in the midst of a cold atmosphere evoked by exposed concrete colors.
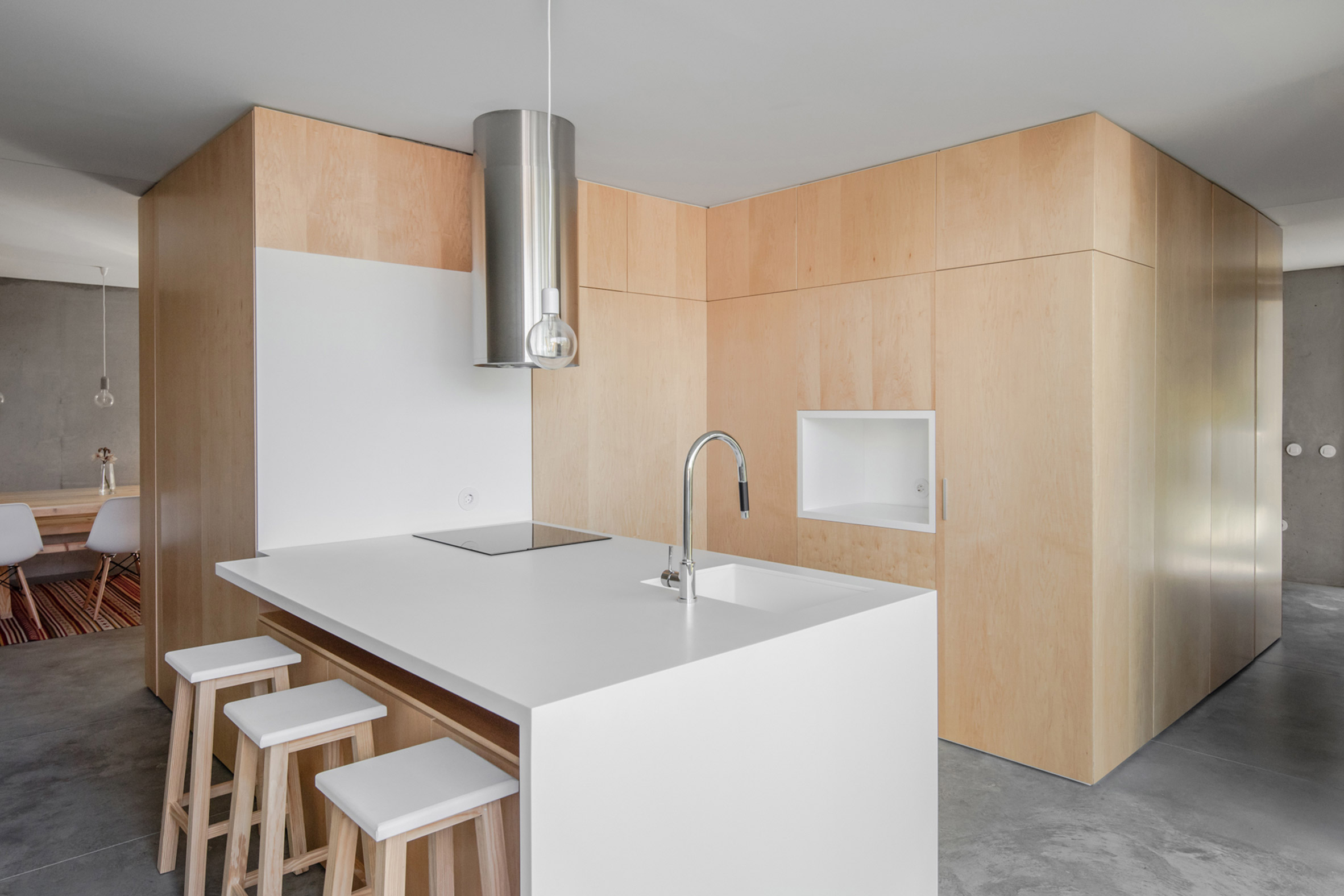
Although still one concept, the design of the ground and upper floors looks once inversely proportional. If the ground floor is full of exposed concrete material both from the walls and floor, not so with the upper floor. On the upper floor, the floor scope is made of wood and the walls are not only exposed concrete but also white furniture scope. Unlike the ground floor which gives wood color to the furniture.
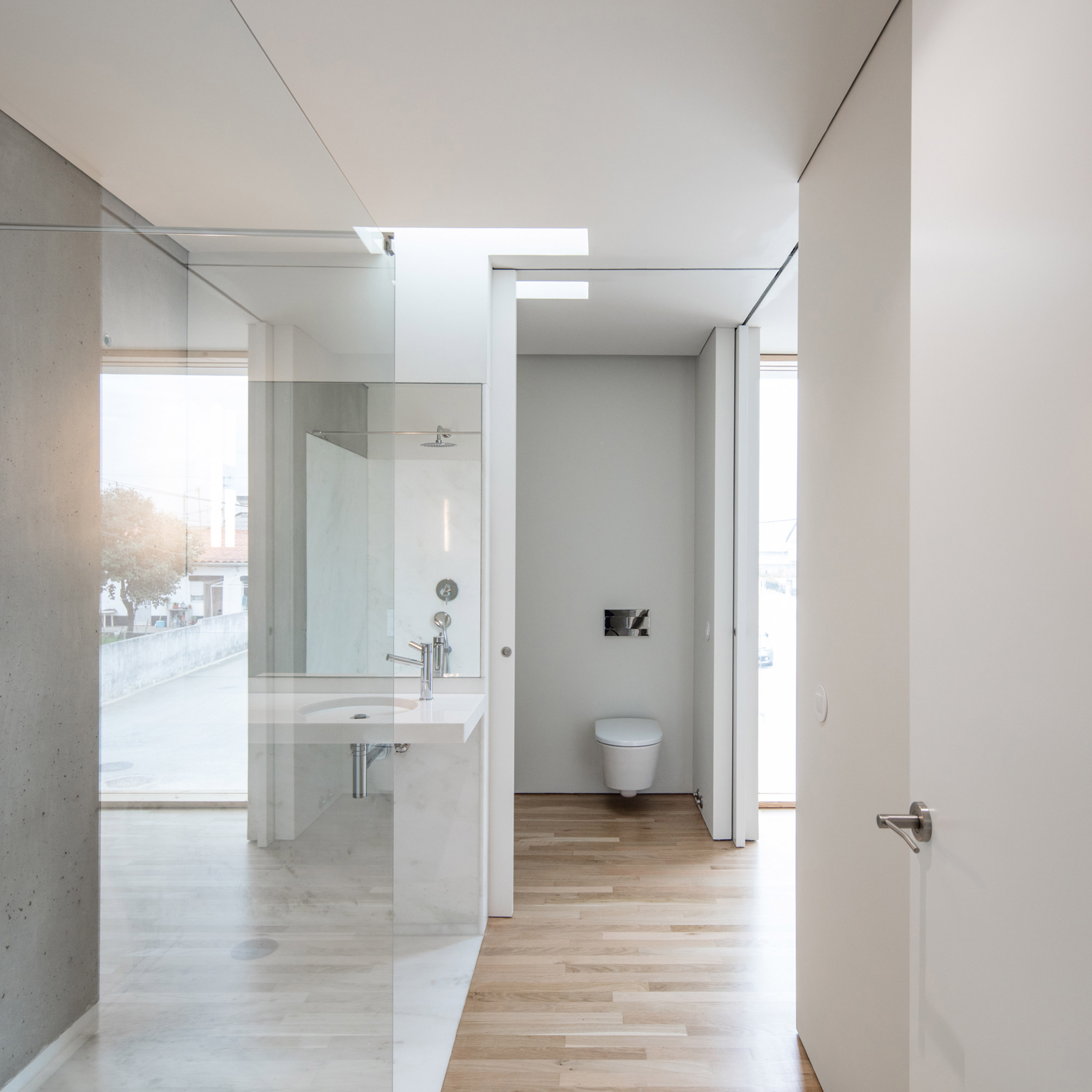
In order to provide comfort at a limited cost, the architect prefers to invest costs into the application of energy efficiency in buildings rather than finishing the scope of the house. The architect himself envisioned this house looking like a mini bunker and applying natural concrete material outside and inside the house so that the material can be a component of the heat insulation system from the outside into the building.
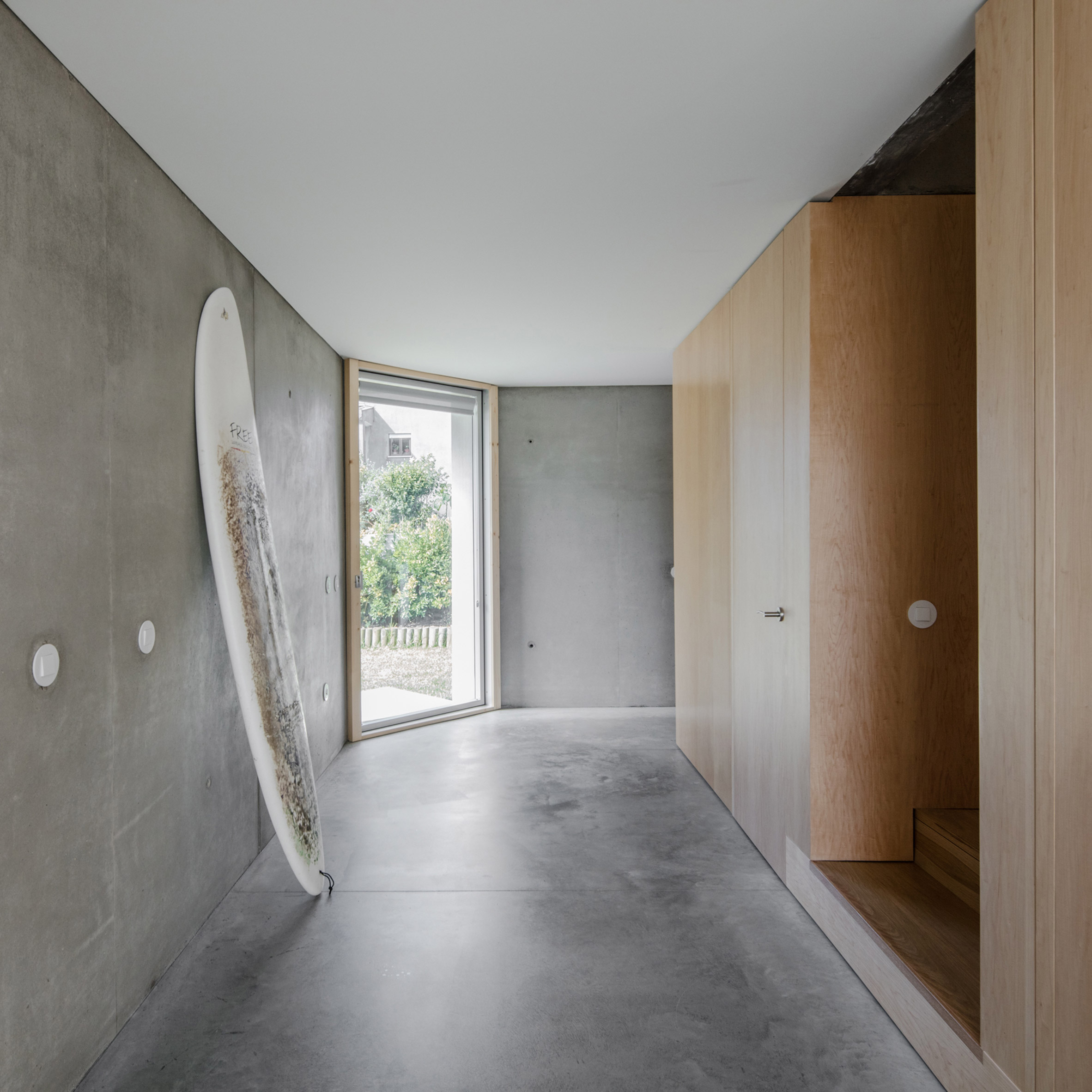
So that the house does not have an image that seems cheap, the architect designed large windows in several parts of the house. Such as in the living room, kitchen, and bedroom. The glass door is also one of the architect's choices so that the house does not seem closed and can show the uniqueness inside.
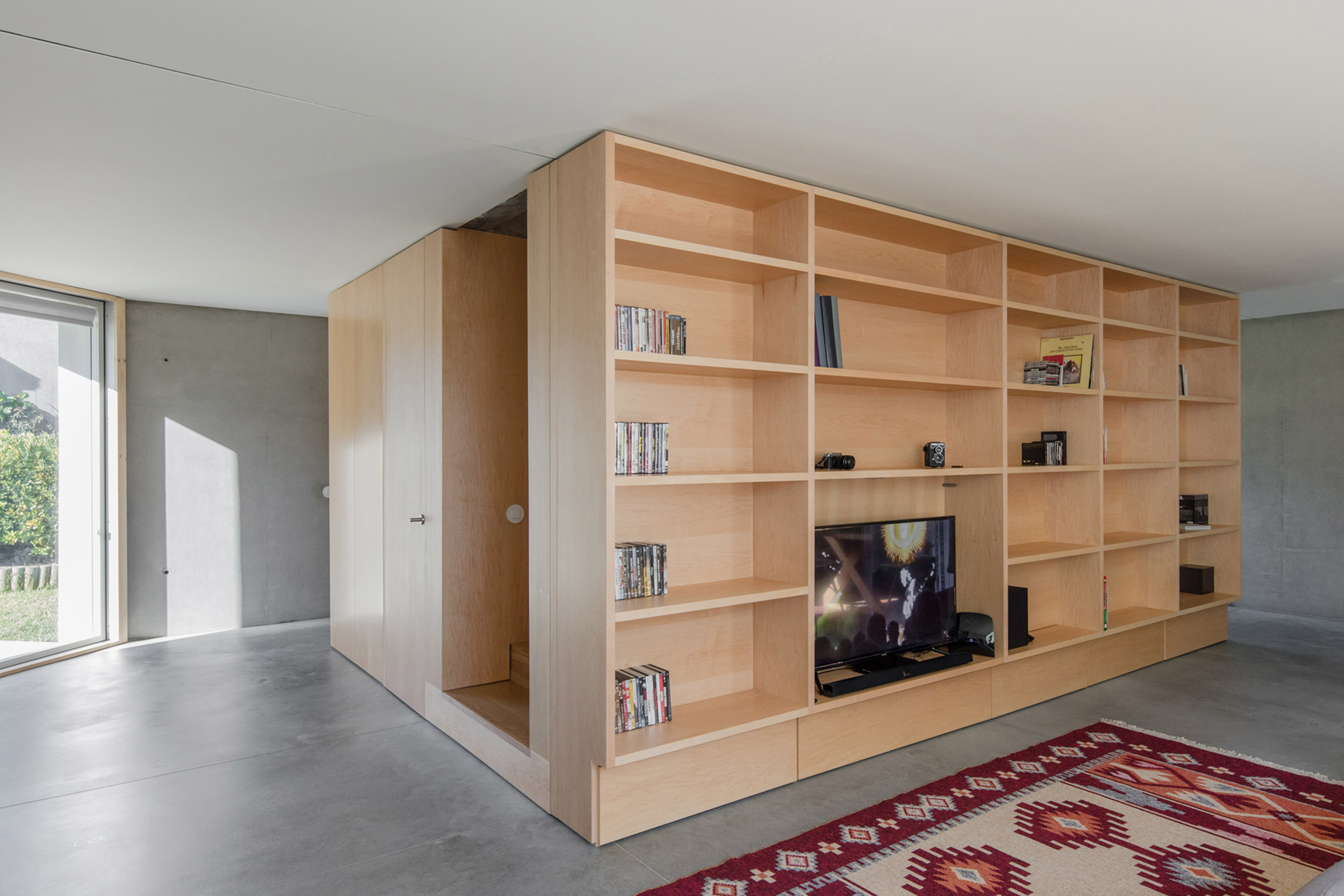
In this house there is also a basement area which is used as a storage room. The outdoor part of the house is also equipped with an open garden that surrounds the house.
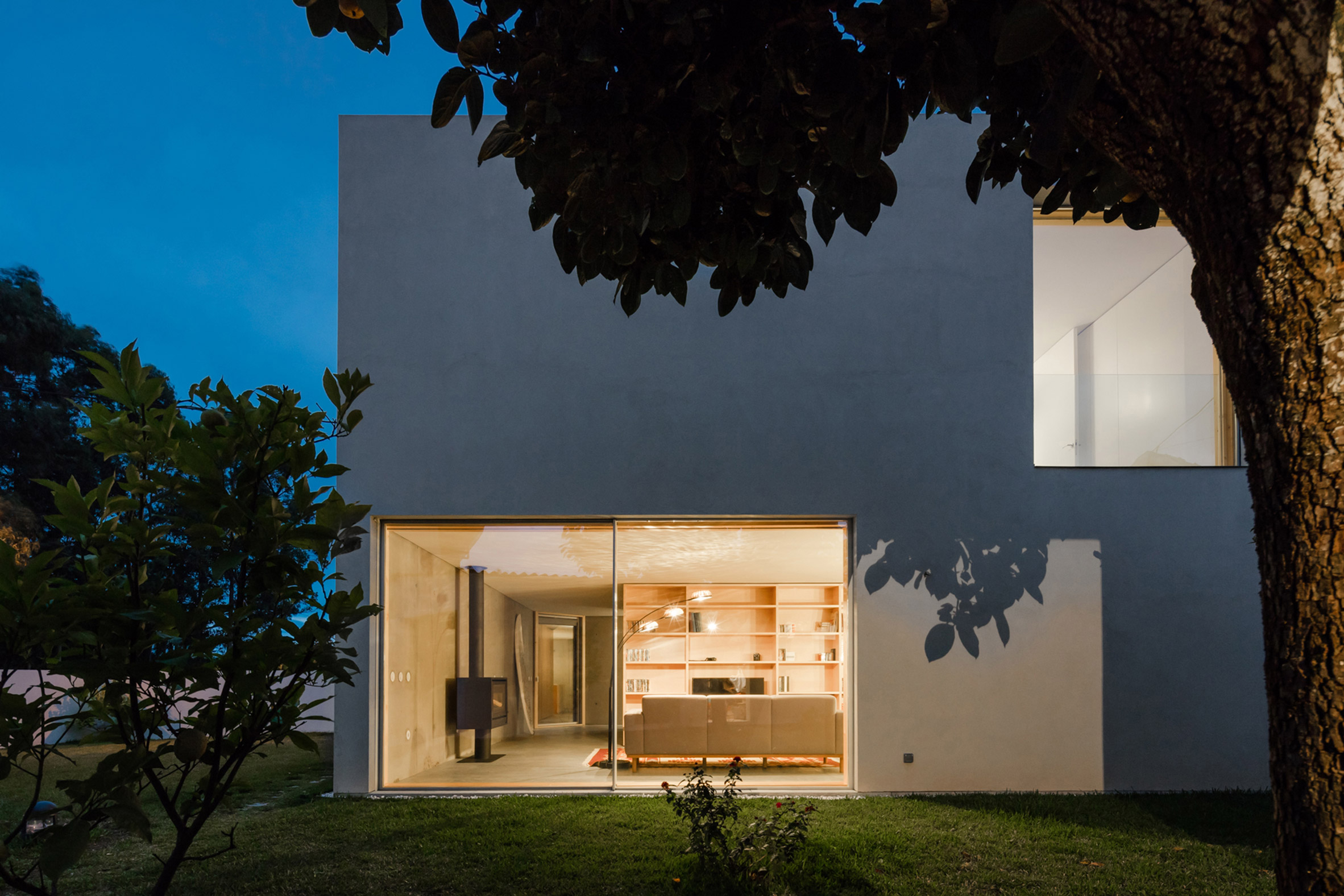
Source: Mini Bunker house








