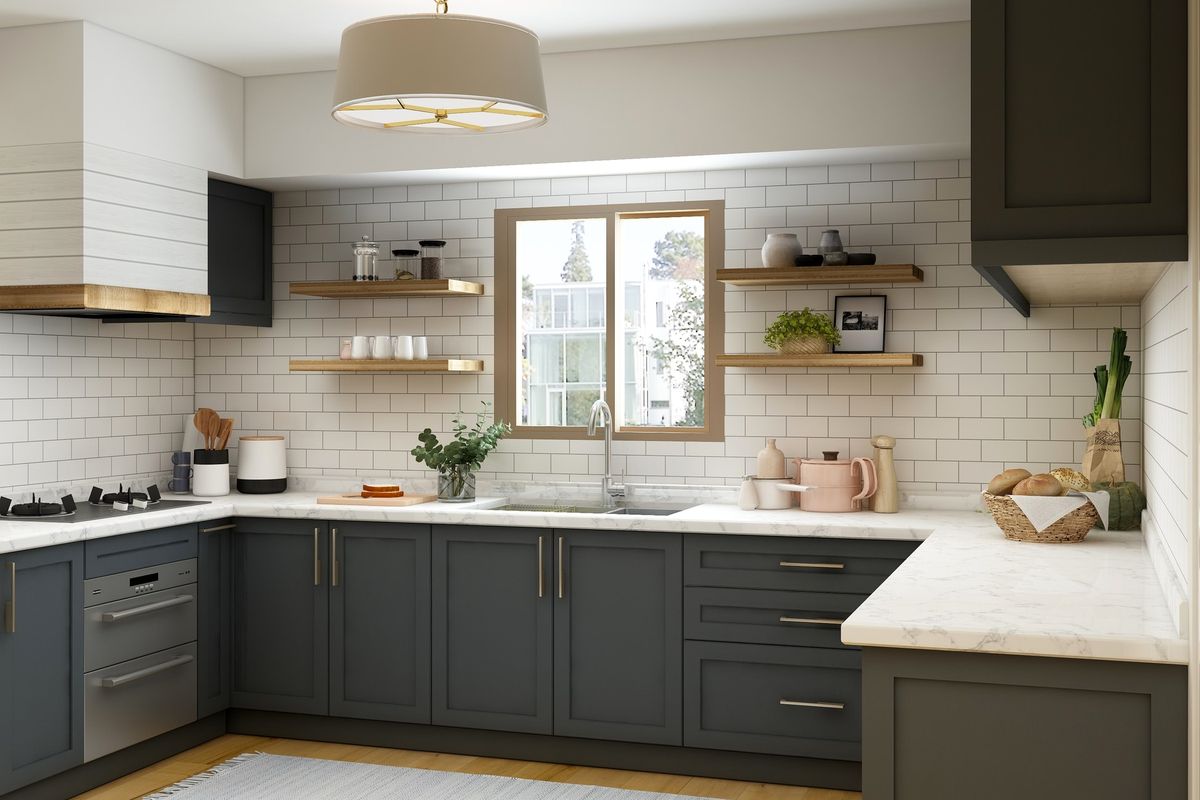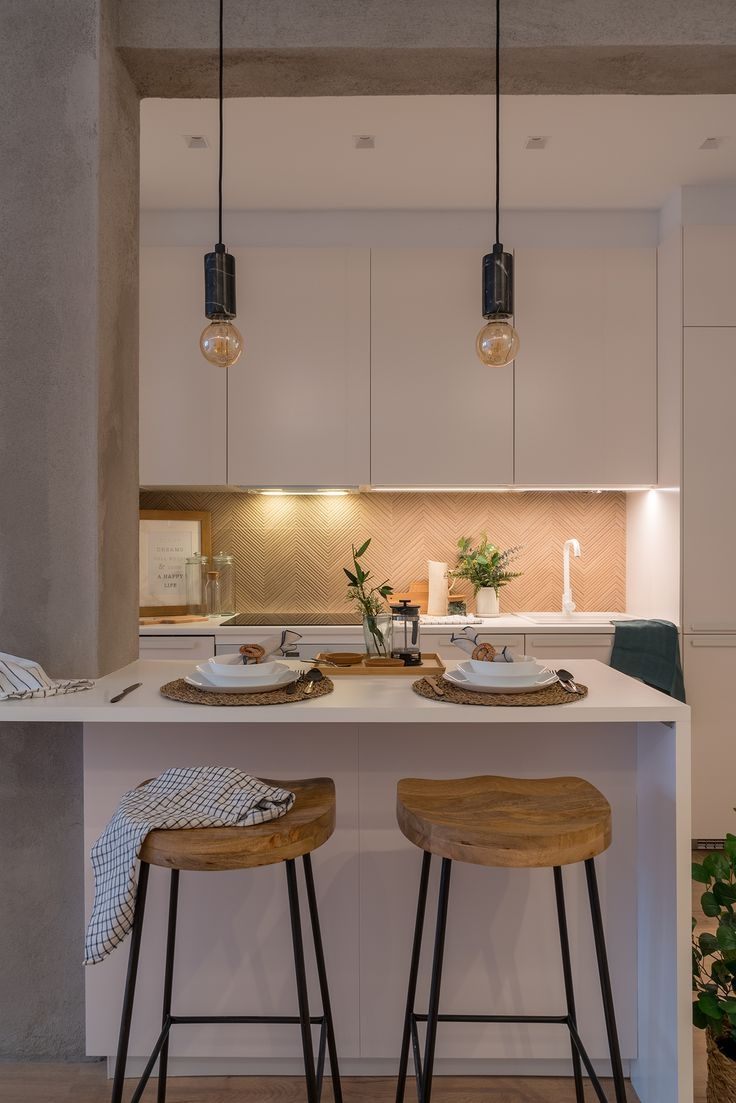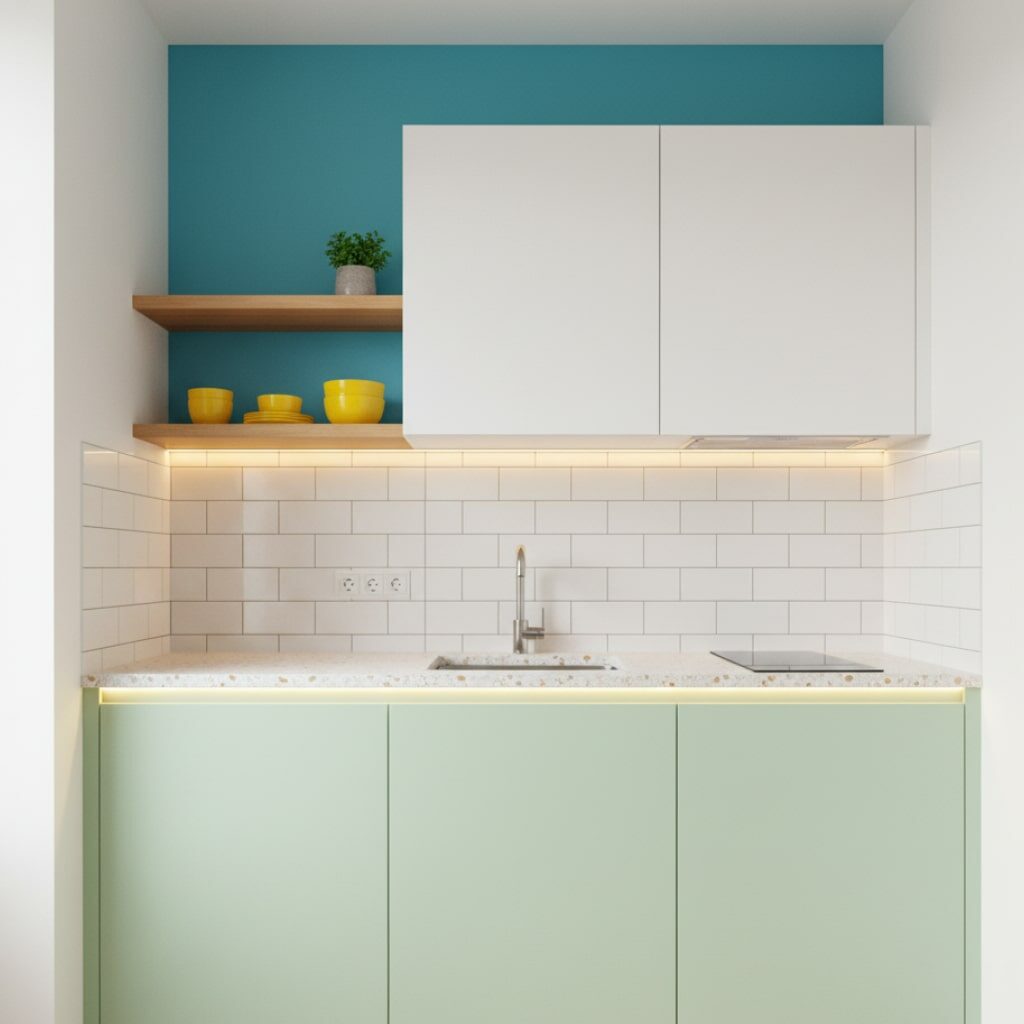Simple Minimalist Kitchen Design

Simple minimalist kitchen designs are often considered basic, when in fact their main purpose is to maximize space efficiency. Even though they are small, kitchens can still be comfortable because they have space-saving storage and minimal decoration, making it easy to move around in the kitchen. This style emphasizes function and simplicity, so the kitchen still looks neat even though it is small. Without many decorative elements, the appearance of a modern minimalist kitchen can still give an elegant and organized impression. Here are some kitchen designs used for minimalist kitchens.
1. U-Shaped Kitchen Design

This minimalist kitchen design is designed in a U-shape that utilizes three walls for the cooking area. This layout creates a functional triangle between the stove, sink, and storage, making cooking activities more efficient and structured. The lower cabinets use closed doors to prevent dust from accumulating on cooking utensils, while the upper part uses open shelves so that everyday cooking utensils are easier to reach.
The spacious kitchen counter provides ample room for food preparation, as well as space to place kitchen appliances in every corner. This design not only provides plenty of room to move around, but also offers efficient storage. All cabinets, drawers, and shelves are designed to be easily accessible, making the U-shaped kitchen an ideal choice for modern homes that prioritize comfort and organization.
2. Kitchen Design with Bar Table

Nowadays, kitchens are not just spaces for cooking, but can also serve as areas for gathering and chatting, either as a dining room or for entertaining guests. This kitchen design offers a unique feature that combines a kitchen set with a bar-style dining table. In addition, the bar table can be used as a divider between the kitchen and the living room without making the room feel cramped.
The concept of a kitchen with a bar table is perfect for homes that don't have a lot of space. The bar table can be used to serve food and entertain guests. By choosing the same materials and colors for the kitchen set and bar table, the kitchen will look more cohesive, neat, and comfortable to use.
3. L-Shaped Kitchen Design

The L-shaped small kitchen design is the solution for minimalist homes. The layout utilizes two sides of the wall, allowing residents to move freely even though the kitchen space is small. Despite its small size, the L-shaped kitchen is still able to provide comfort and an attractive appearance. With the right layout, storage and cooking areas can be maximized. This makes the kitchen comfortable to use every day.
4. Long Kitchen Design

Kitchens with a narrow and elongated shape often pose a challenge in terms of space arrangement. Even though the space is limited, the right arrangement can create a spacious and bright impression. Choose bright colors, natural lighting, and arrange furniture such as kitchen sets on one side of the wall or parallel on both sides of the hallway. In addition, install hanging shelves and upper cabinets to maximize storage space so that items do not interfere with movement.
5. I-shaped Kitchen Design

Among the various minimalist small kitchen design options, the I-shaped kitchen is one of the most recommended for limited spaces. With its long, straight lines, this design has a compact and space-saving layout. Due to its simple shape, this kitchen design is easy to clean. To make it look attractive, add patterned wallpaper in colors that match the kitchen set for a more harmonious look.








