These 7 Homes Transform Their Once Creepy Basements into Fun and Fantastic Spaces

Basements are often associated with dim, gloomy spaces used for storage or utility purposes. However, some designers have a different perspective. For them, basements can be transformed into enjoyable and private spaces that seamlessly integrate with the rest of the house. Here are several examples of basements that have been converted into remarkable spaces in various homes:
- Victorian Remix, UK by Guarnieri Architects
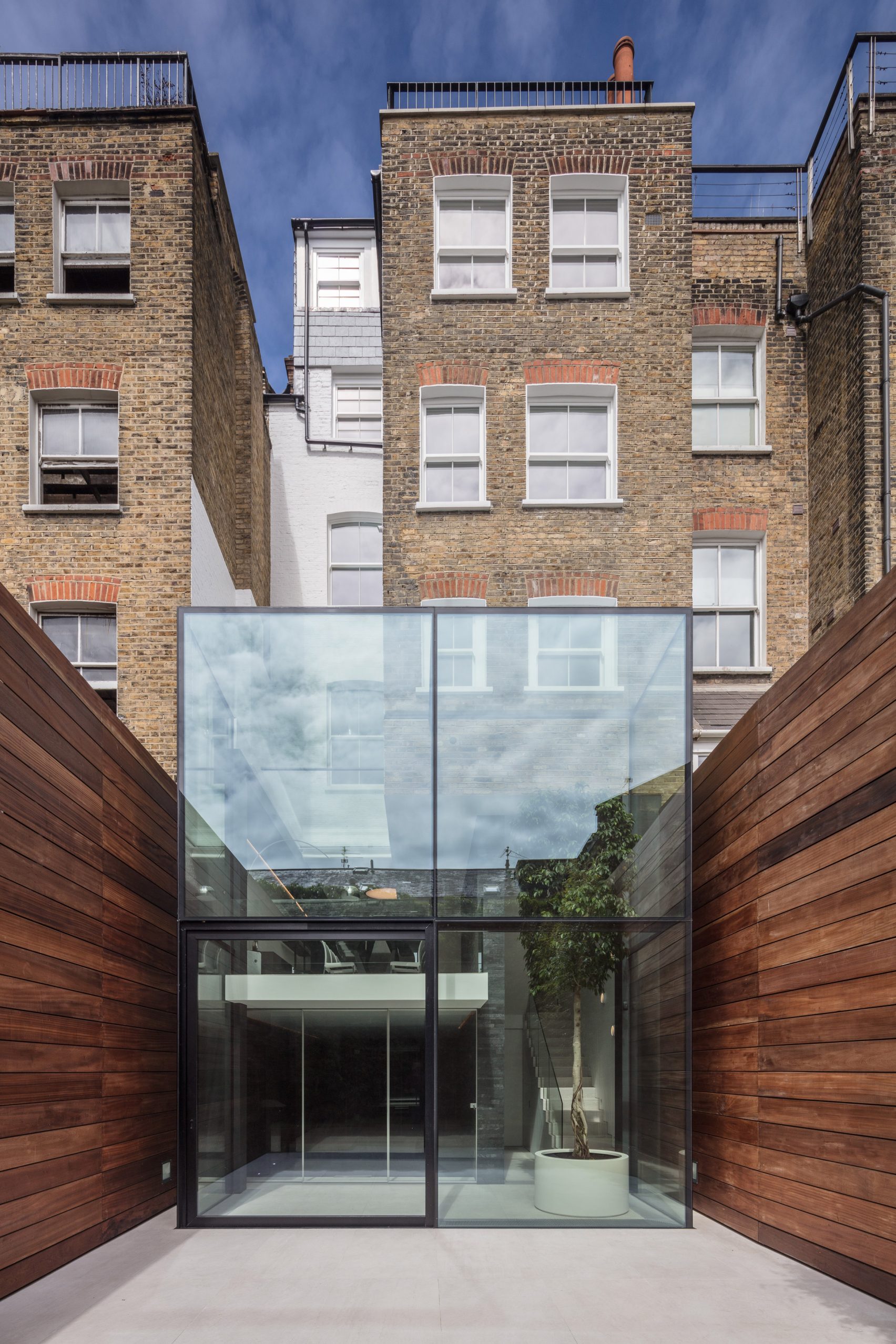
British studio Guarnieri Architects added a glass-box design to the back of their home, adorned with lush greenery. In the basement area, they designed a swimming pool and a hot tub. Thanks to the glass walls, the room is filled with natural light.

Additionally, the varying ground levels in the front and back of the house create an open and spacious feel, connecting the basement to the open backyard area.
2. Apartment Tibbaut, Spanyol by Raúl Sánchez
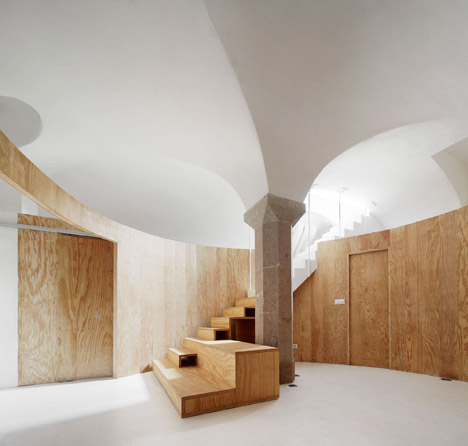
Spanish architect Raúl Sánchez transformed the basement of a house in Barcelona into a separate 55-square-meter apartment. A curved partition divides the apartment, providing privacy. The staircase features a unique combination of stone and pine wood.
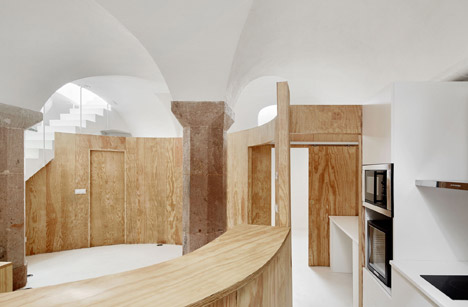
The curved partition design is echoed in the supporting columns and the arched ceilings of the apartment. Despite its simple interior, the space exudes a sense of monumentality.
3. Caroline Place, UK by Amin Taha Architects
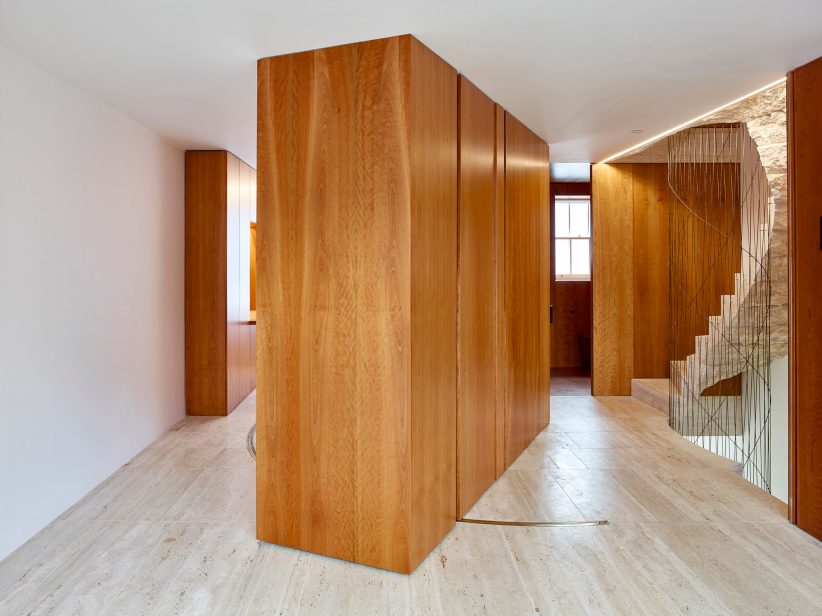
This London family home hides a hidden gem in the basement. Amin Taha Architects designed a comfortable and open space with exposed concrete walls and ceilings.
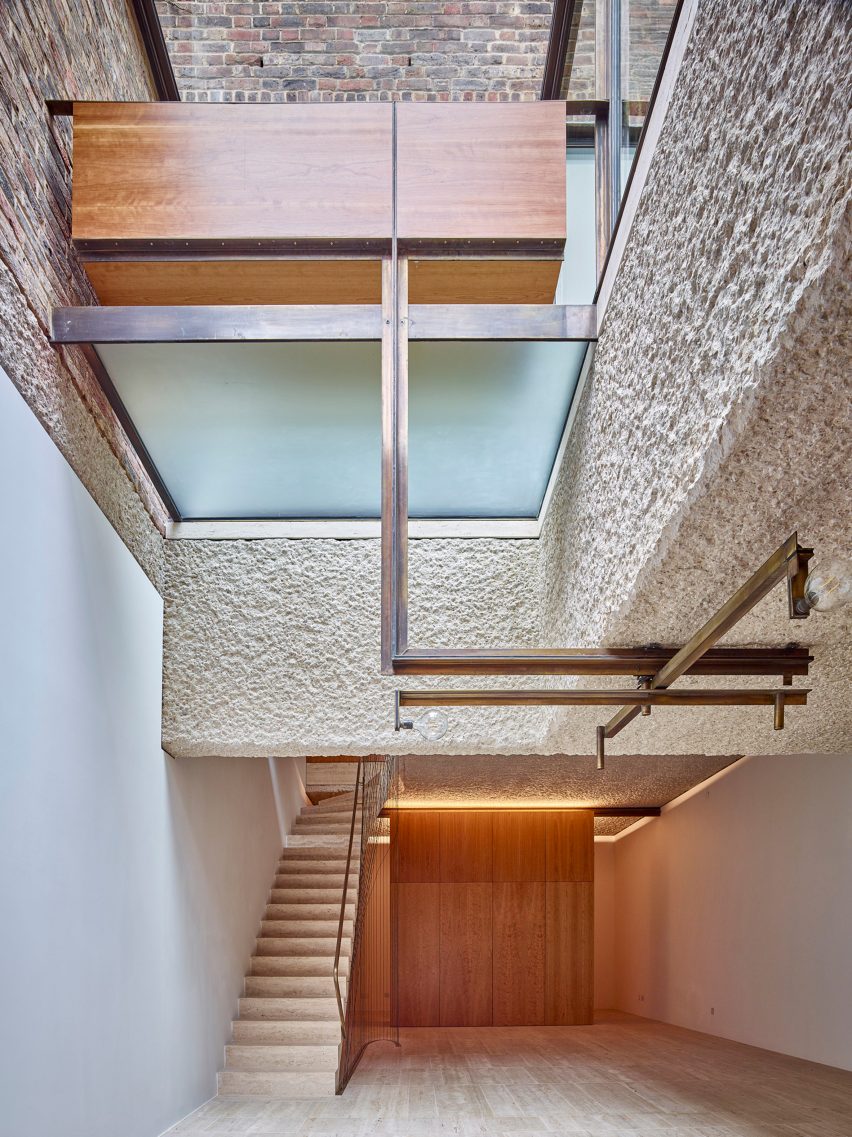
The house showcases beautiful and simple design elements, particularly in the use of wood materials, not only on the walls but also in other furnishings like the dining table and bathroom.
4. Venturini House, Argentina by Adamo-Faiden

The Venturini House in Argentina boasts a unique facade that is characteristic of homes in the city. After serving various purposes, the building was renovated into a comfortable family home. In addition to the rooftop, the house also features a basement.

The basement's floor is designed with adequate skylight to provide ample natural light. One of the reasons for the controlled lighting in this space is its function as a yoga room, offering a tranquil and comfortable atmosphere.
5. Tinie Tempah's House, UK by OPEN London
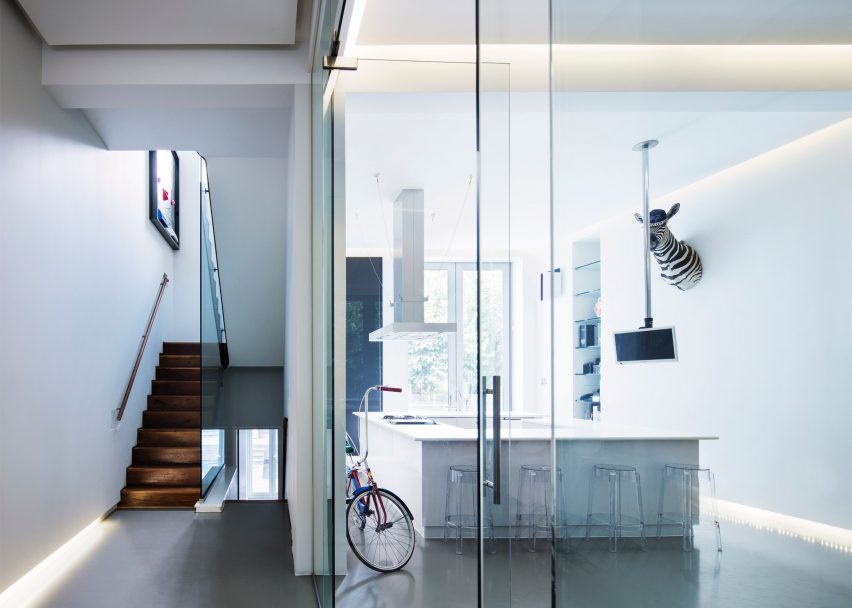
Tinie Tempah, a British rapper, purchased this house originally designed for Alexander McQueen. The home features captivating African-themed designs.
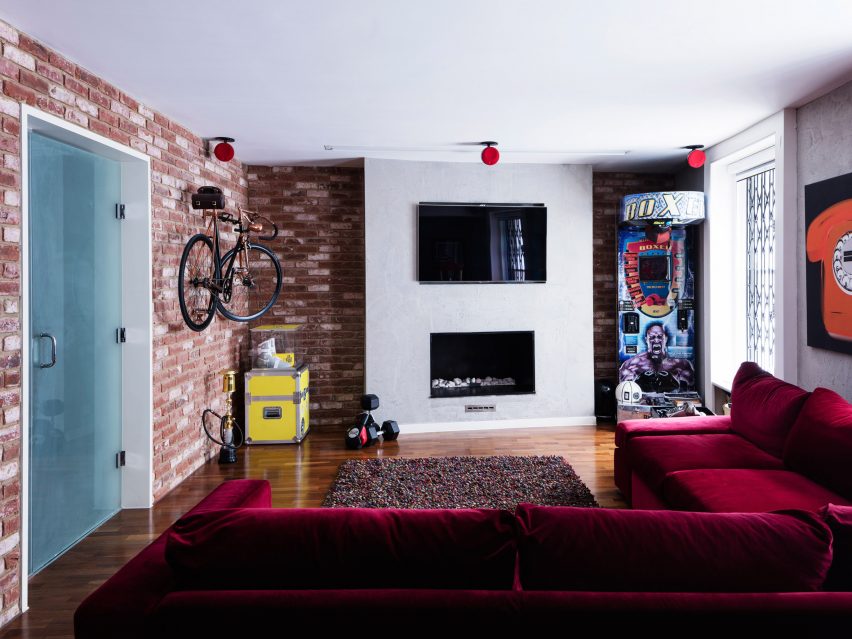
The basement area has been transformed into a playroom for the homeowner's son, complete with award-decorated walls, a pinball machine, a pair of Nike sneakers in a decorative glass box, a gym, a TV, and comfy seating for watching favorite TV shows.
6. Covert House, UK by DSDHA Architects
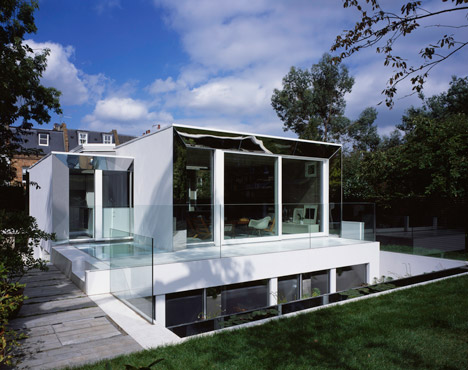
To make this home blend harmoniously with its surroundings, architects Deborah Saunt and David Hills designed it as a two-story structure that goes underground rather than above it.
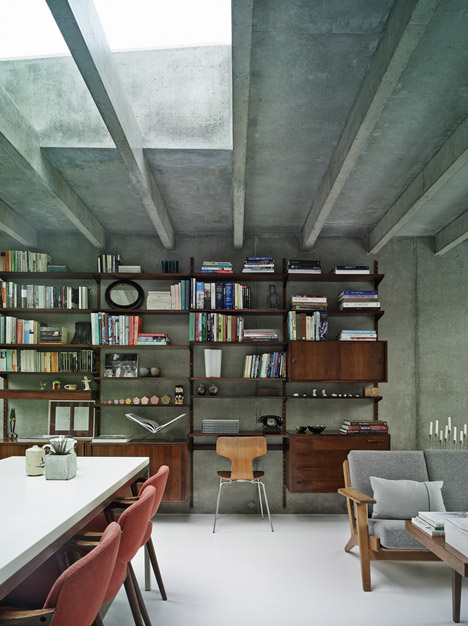
Unlike other basements, this basement is encircled by an open area and draws in natural light from outside through glass walls. This design was incorporated because the basement serves as everyday living spaces. The basement also features transparent glass skylights in the concrete ceiling, allowing light to filter into the space.
7. Oak Pass House, US by Walker Workshop
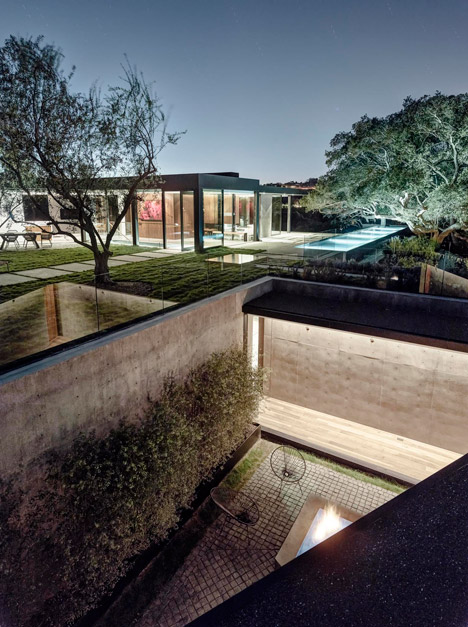
This luxurious Los Angeles residence is situated in the southern hills of California, resulting in various levels within the home. The basement area has been made more appealing by adding extra rooms.
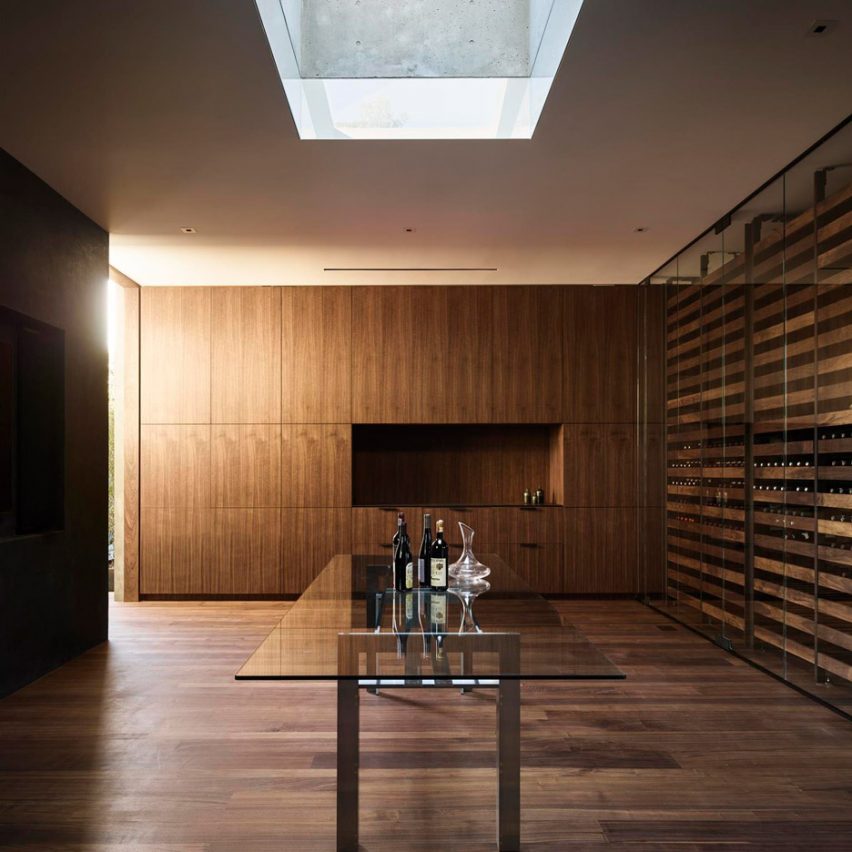
It features various spaces such as an auditorium, gym, and lounge on the lower level. One of the basement rooms serves as a wine storage area, adorned with Oak wood, creating an elegant ambiance. Additionally, a skylight directly above a glass table in one of the rooms adds an interesting element to the basement.








