Extreme Antithesis: Tilted House in the Dense City of Jakarta

The titled "Slanted House" by Indonesian architect Budi Pradono is one of the unique house designs in Jakarta. Completed in 2015, this house is located in the elite area of Pondok Indah with an area of 320 square meters. This area is a residential area occupied by many well-known individuals such as musicians, politicians, and celebrities.
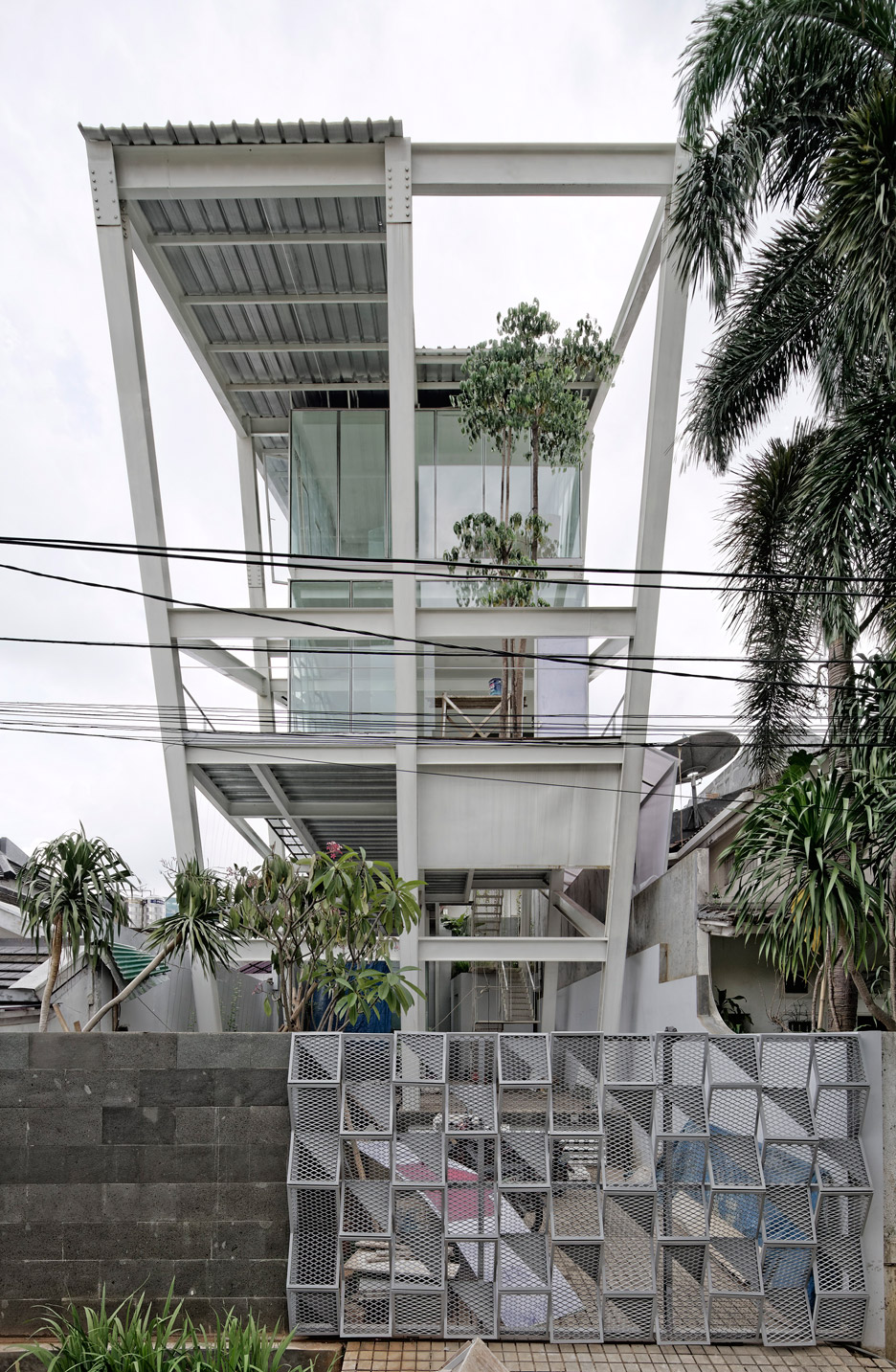
The house located next to musician Ahmad Dhani's house has contrasting colors. If Ahmad Dhani's house is black, this slanted house is predominantly white. Deliberately designed with a slanted shape, this house is an extreme antithesis of the decorative column shapes with Mediterranean details found in typical houses.
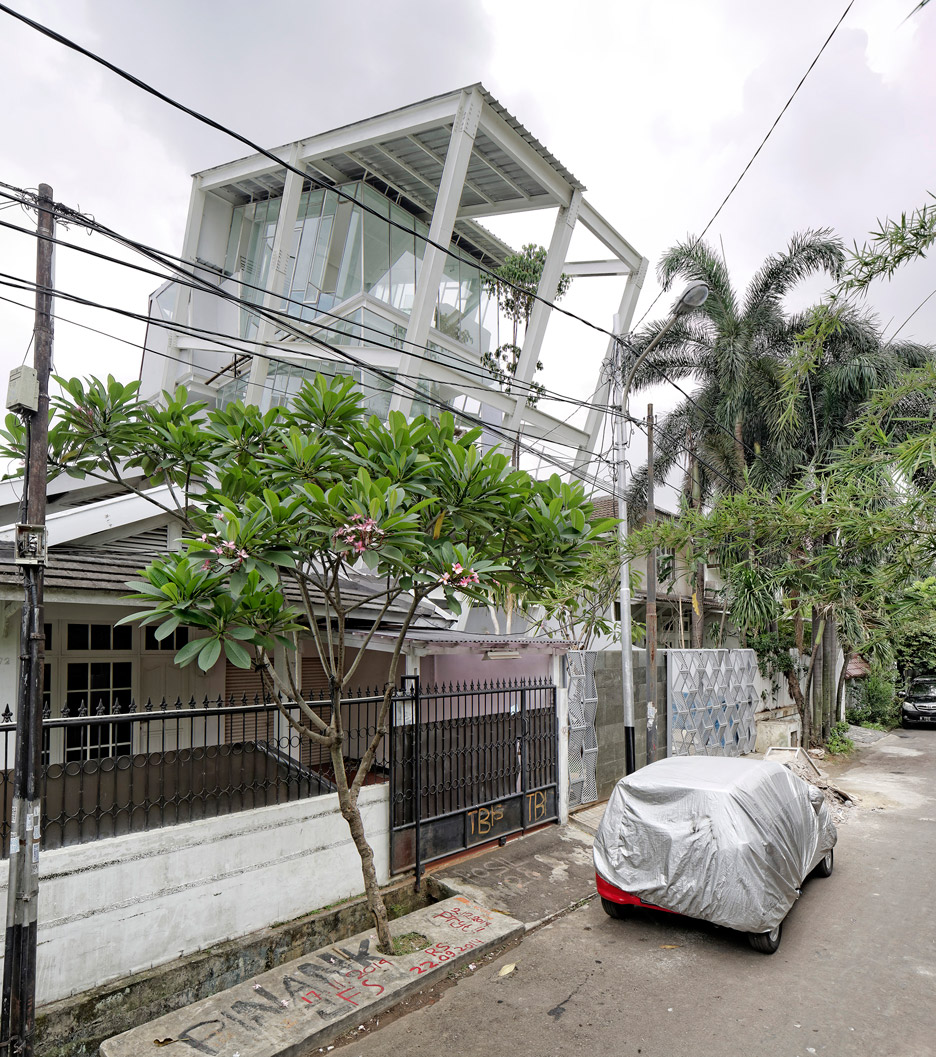
The slanted appearance of this house is not present inside. The building height exceeds the height of the surrounding roofs. The slanted accent in the house is shown in its tilted framework, following the slope of the neighborhood's roofs. This is one of several protest forms in the house expressed by Budi Pradono.

This slanted house consists of three main floors and a mezzanine on the ground floor. On the ground floor, there is a vehicle parking area, a living room and pantry, a bathroom, a swimming pool, and a study area in the mezzanine. The division between the parking area and the indoor space is marked by the raised floor level of the building. This ground floor area is quite open and spacious. The slanted supporting columns give a unique impression to this house.
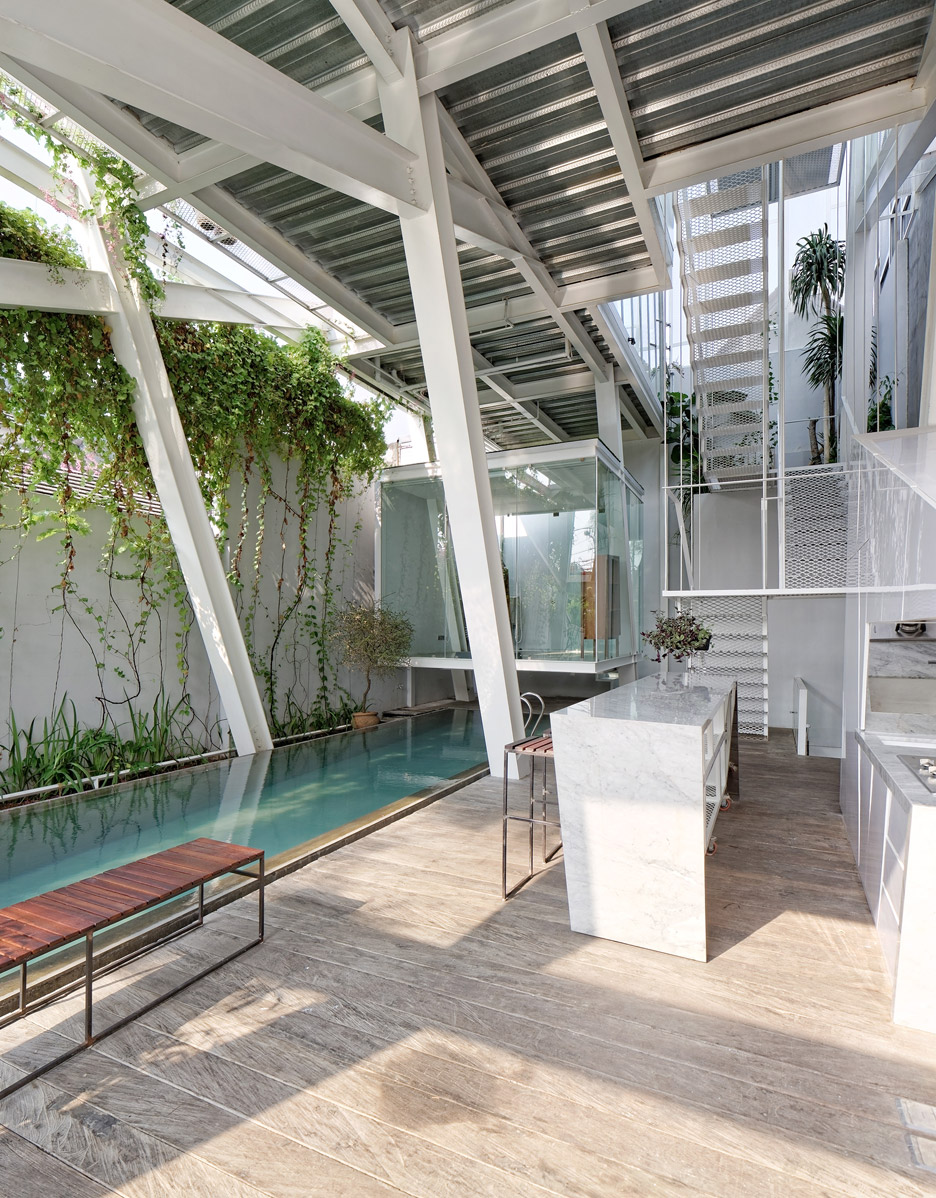
The furniture in this room, such as the pantry table, is also slanted to match the house's concept. In the study area on the mezzanine floor, it is enveloped in glass and gives a floating impression above the swimming pool. On the dividing wall beside the pool, the climbing plants create a natural atmosphere in the house.
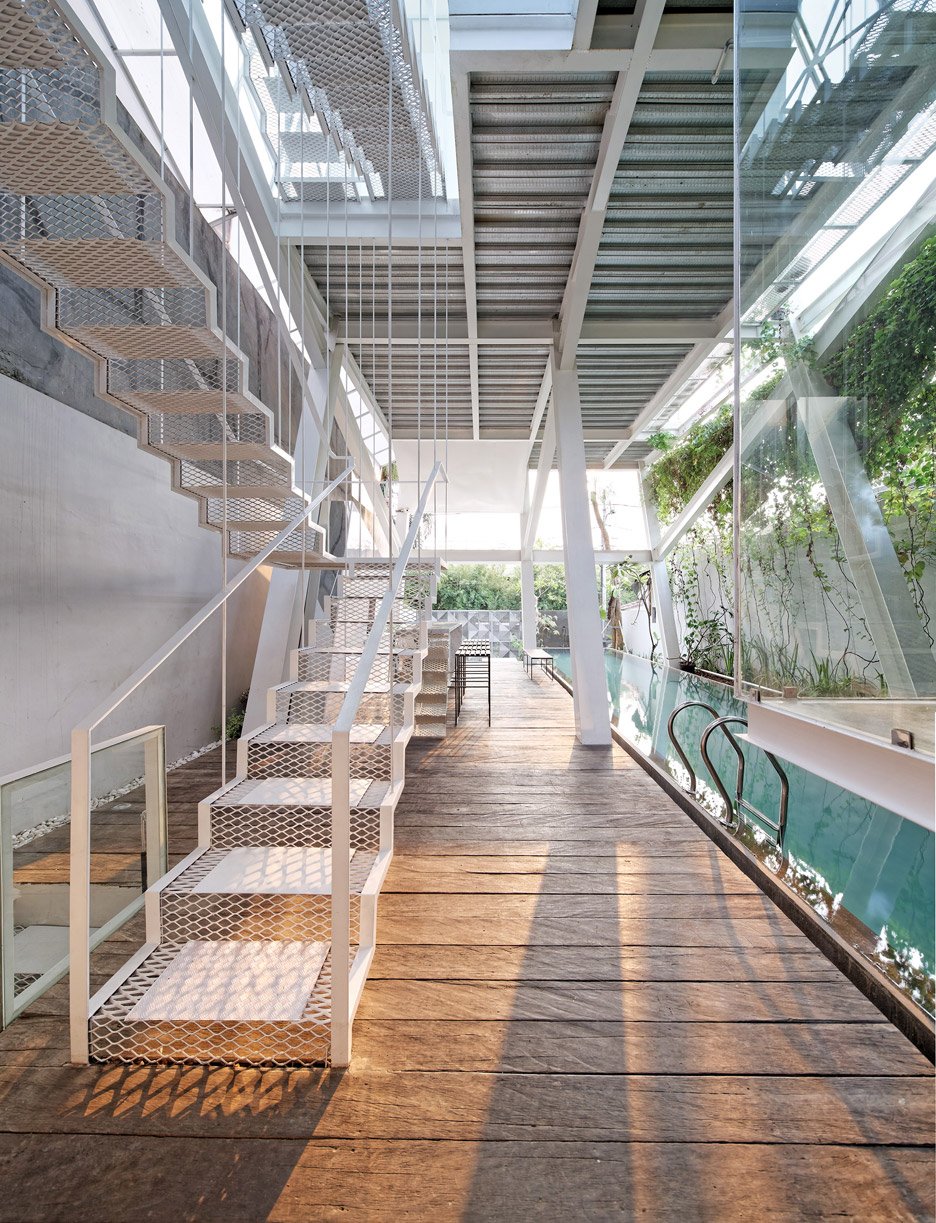
The staircase, serving as vertical circulation in this house, is also designed with similar materials and colors, namely a steel frame designed like mesh and hung from the ceiling structure.

Although it appears modern, this house does not neglect its natural aspect. Greenery can be seen in various areas of this house. Even when climbing the stairs, the mezzanine roof above the study room is designed with green grass.
_copy.jpg?1451363880)
On the second floor, there is the master bedroom and a bathroom. The master bedroom is located in the part of the house facing the main road. This room is surrounded by slanted glass windows following the slanted pattern of the house. The glass enclosure is used so that the homeowners can enjoy the view of the river in the neighborhood.
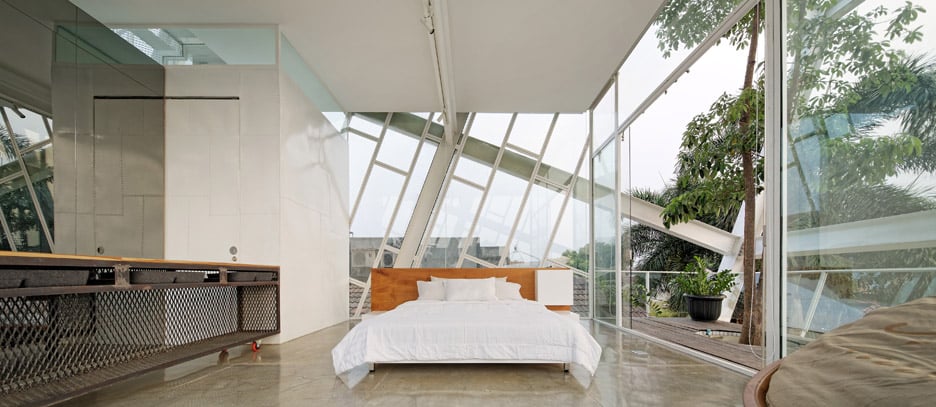
The bedroom area is connected to a balcony that allows natural trees to grow tall from the ground on the building's ground floor. The wooden plank floor of the balcony also gives a sense of closeness to nature.
_copy.jpg?1451363909)
The bathroom, with an area of 16 square meters, is created to meet the modern lifestyle of people who spend more time in the bathroom. Users can enjoy tranquility while using their smartphones or reading newspapers. The bathroom is located at the rear of the house, providing more privacy.
It is designed by adding closed walls in the corner of the room, forming a slanted pattern. The materials in the bathroom area are combined with gray granite flooring, making the room not slippery and monotonous.
_copy.jpg?1451363925)
The top floor is used as a lounge and a guest bedroom. The lounge at the front of the building is adorned with tall trees. The roof of the building is slanted and covered only on one side.
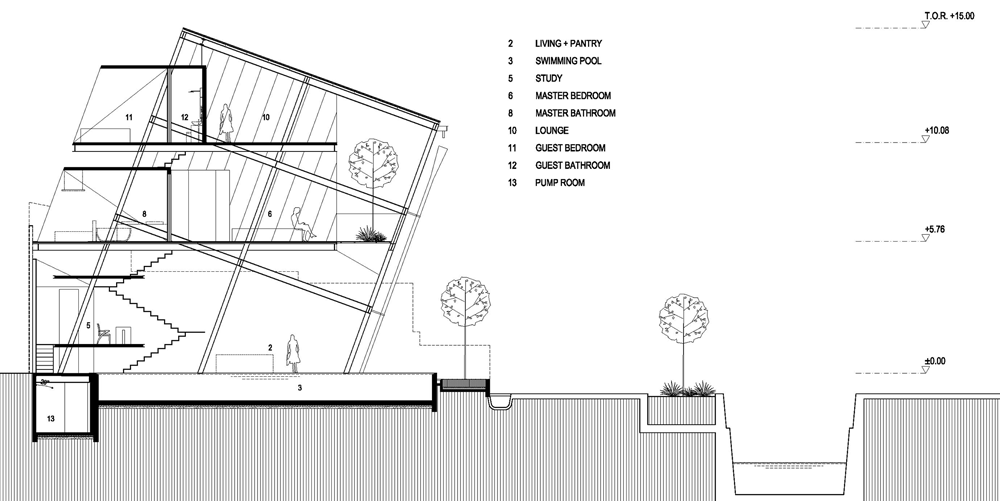
When looking at the house's cross-section, the varying room heights inside the house are clearly visible. The ground floor has higher rooms, giving a monumental space impression, yet it also appears lower due to the slanted shape created by its steel frame.
The private space in this house is in the middle area of the building, sandwiched between the public areas, giving it a sandwich-like structure. The main staircase at the back of the house connects these three floors. When climbing the stairs, the garden at the back of the house at the height of the first-floor staircase landing can be seen.
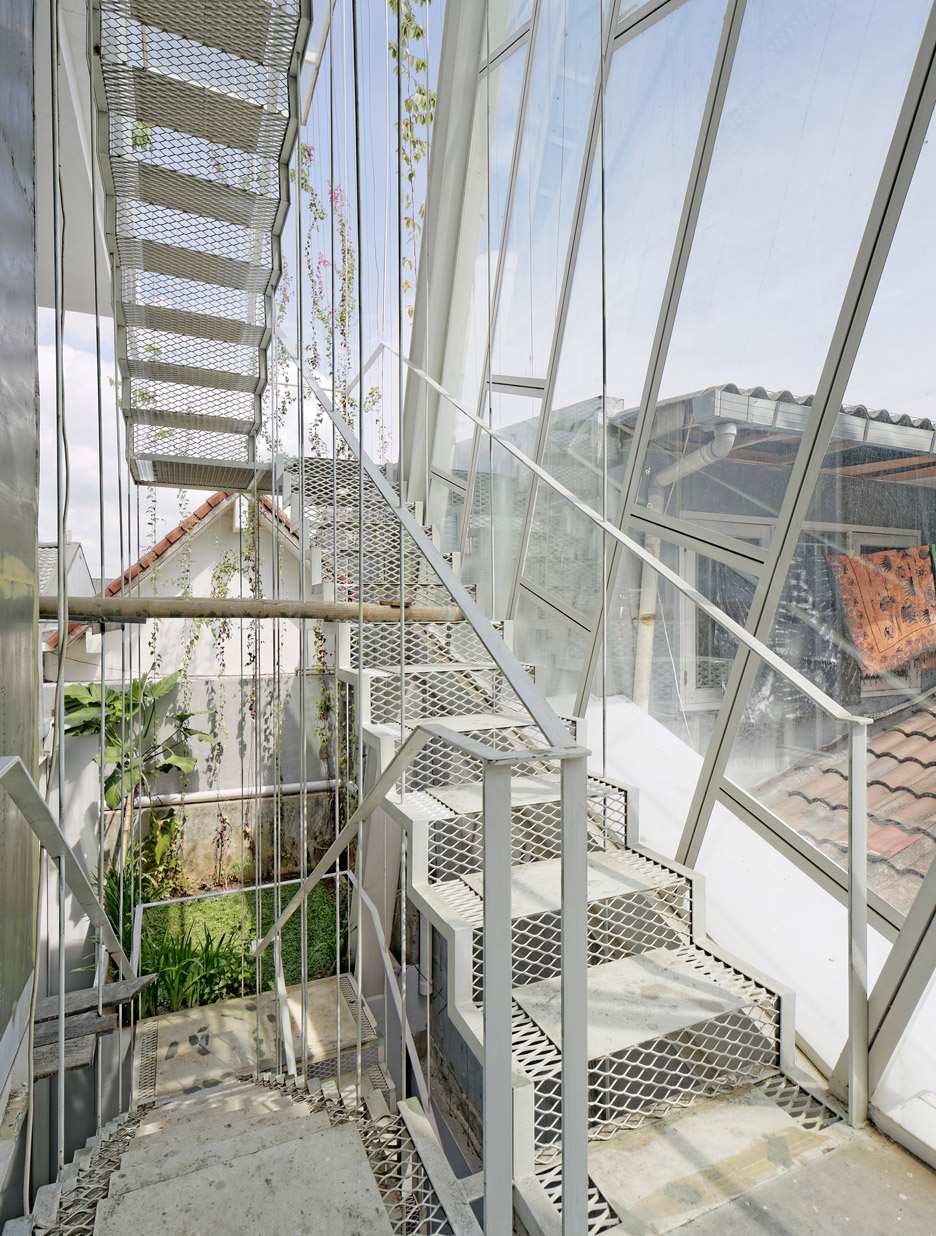
Source :Slanted House | Budi Pradono








