Micro Apartment: Design Solution for a 22-Square-Meter Home to Become a Comfortable Place to Live

Having a small apartment often makes you think that the space cannot facilitate your daily activities. Even a studio apartment is not spacious unless it's well-designed. However, A Little Design, a studio from Taiwan, has successfully renovated a 22-square-meter space into a compact and comfortable home for its occupant.

Located in the densely populated city of Taipei, this home comes with a high price tag due to the cost of land and property in the area. Small spaces like this apartment can also incur significant expenses. By designing flexible spaces within the apartment, the issue of limited space is effectively addressed.
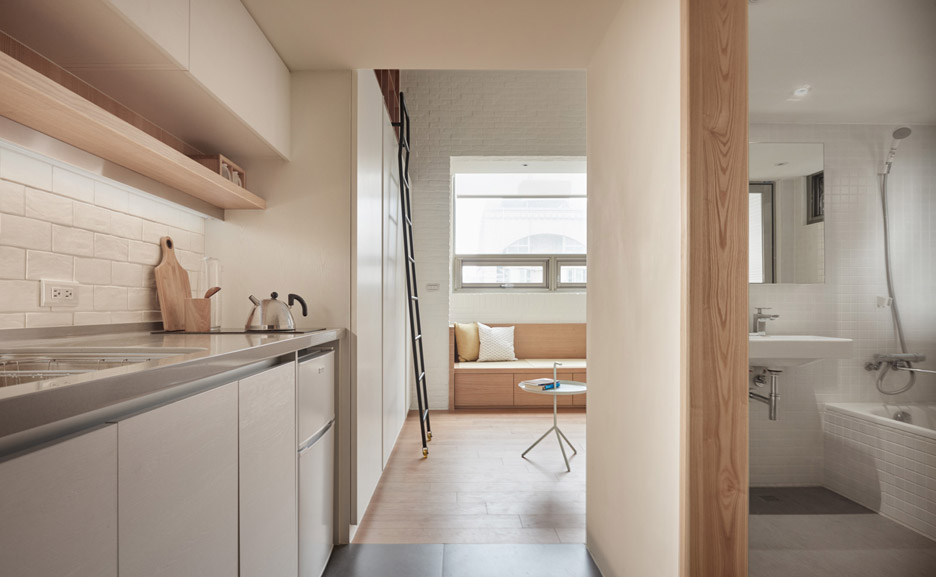
The owner of this micro apartment is a young woman who travels frequently and spends little time at home. What she needed was a comfortable space for sleeping and enjoying a hot shower upon returning. A Little Design has indeed provided a comfortable living space for her.
This 22-square-meter room features various functional areas, including a bedroom, workspace, living area, dining area, storage, and a bathroom. The central area of the apartment is flexible and serves multiple purposes.
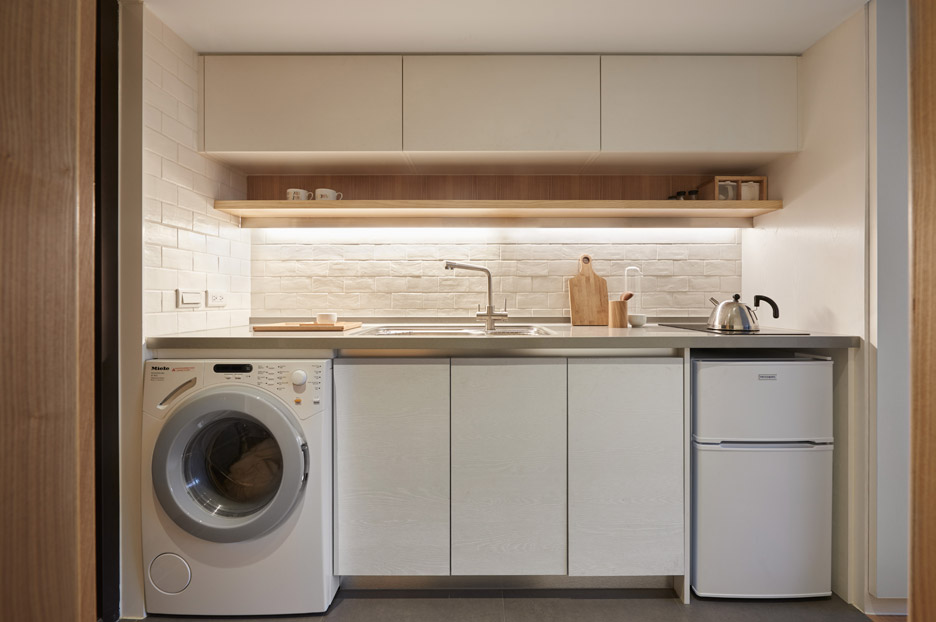
Upon entering the apartment, visitors are greeted by a hallway that showcases the kitchen area along with its appliances and the bathroom door on the right. There's also a washing machine conveniently placed across from the bathroom.
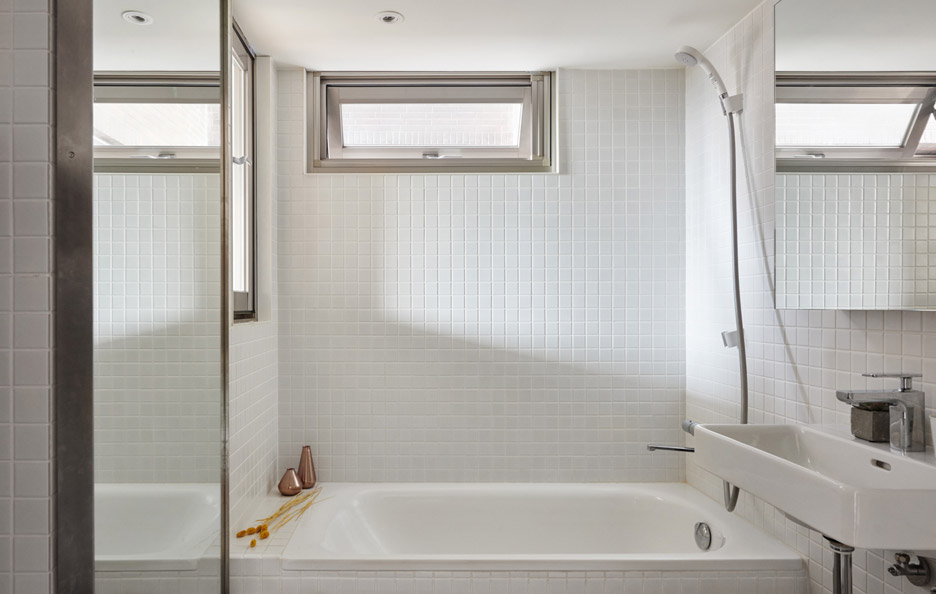
Unlike many small apartments where the bathroom typically contains just a toilet and a shower, this home includes a bathtub, allowing the homeowner to unwind with a warm bath. The entire bathroom is adorned with white tiles, creating a clean and sterile atmosphere.
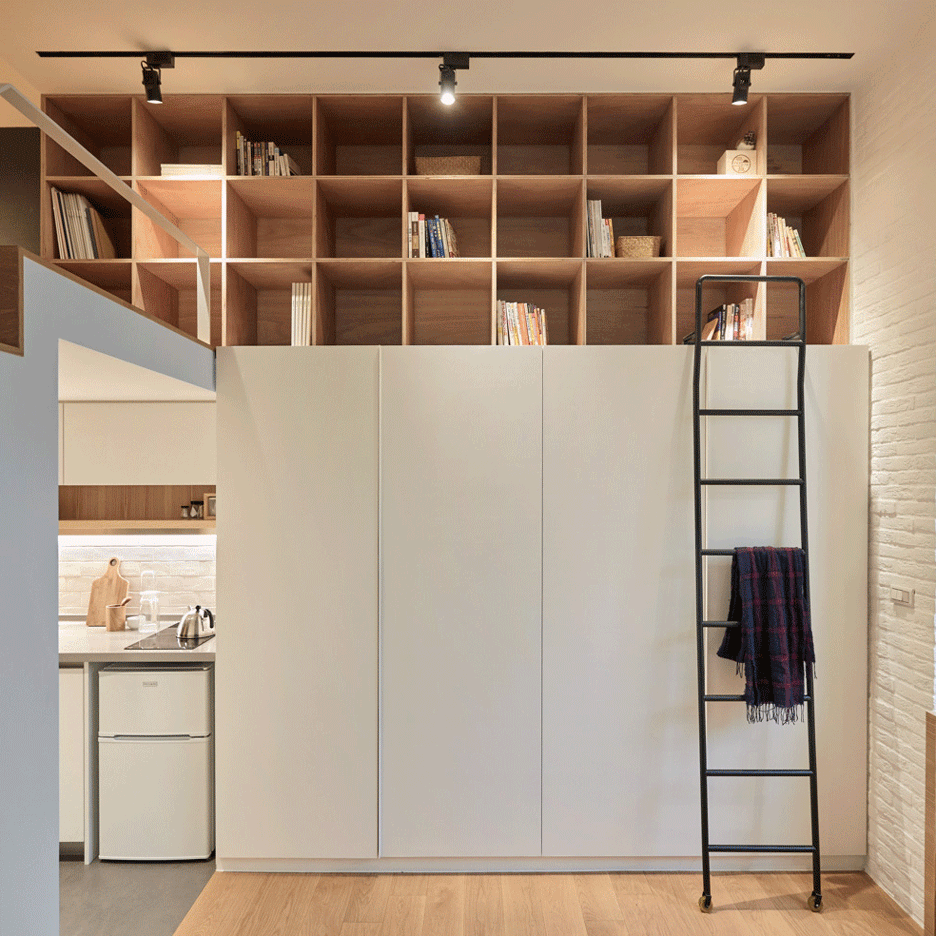
One side of the room functions as a storage area, with a ceiling height of 3.3 meters. The wardrobe storage area is situated at the bottom for clothes and apparel, making it easily accessible. Meanwhile, the upper wall space is used for storing books and other items, accessible via a sliding iron ladder.
However, the book storage shelves extend to the mezzanine floor, providing access from the bedroom area within the dwelling.
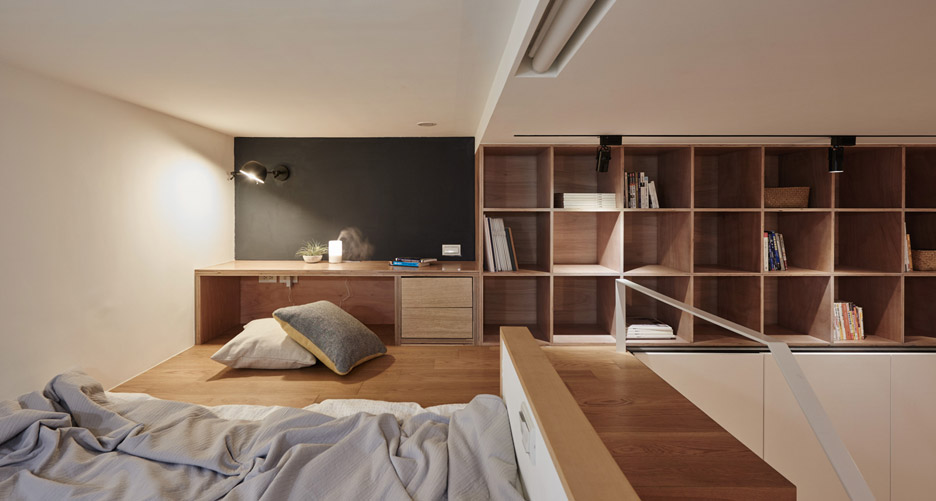
The mezzanine floor cannot be accessed while standing; the occupant must sit or lie down. It consists of a bed and a small table for use while on the floor.
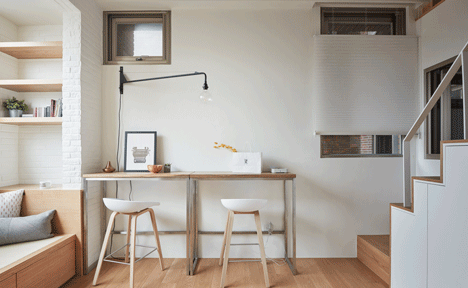
Right next to the stairs leading to the mezzanine, there's a central space used for various purposes. There are two wooden bar tables and two chairs that can be transformed into a workspace or dining area. The choice of flexible and space-saving furniture makes the central area feel more spacious.
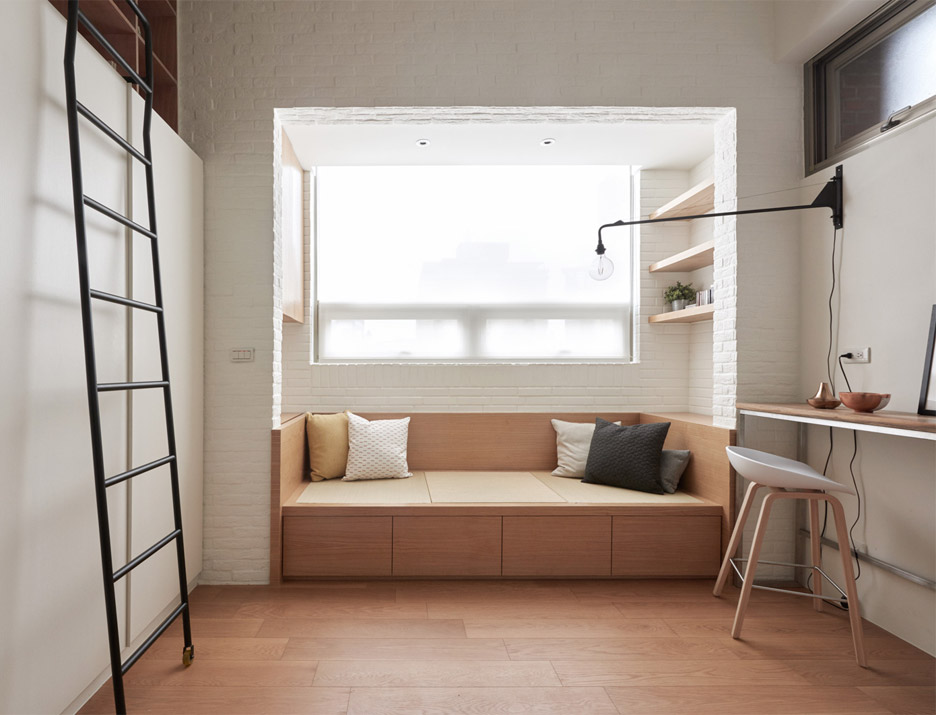
Adjacent to the wooden table and beneath the main window, there's a low storage cabinet with a tatami carpet on top, serving as a comfortable seat. The wall features customized shelves that span the wall's length, used for displaying decorations and various items. The apartment receives plenty of natural light thanks to the large main window.
The selection of materials and color schemes in the apartment was made by the main architect, Szu-Min Wang, who opted for bright colors such as white, light oak wood for the floor, stairs, and shelves, and white handrails, adding points of interest to the central space.
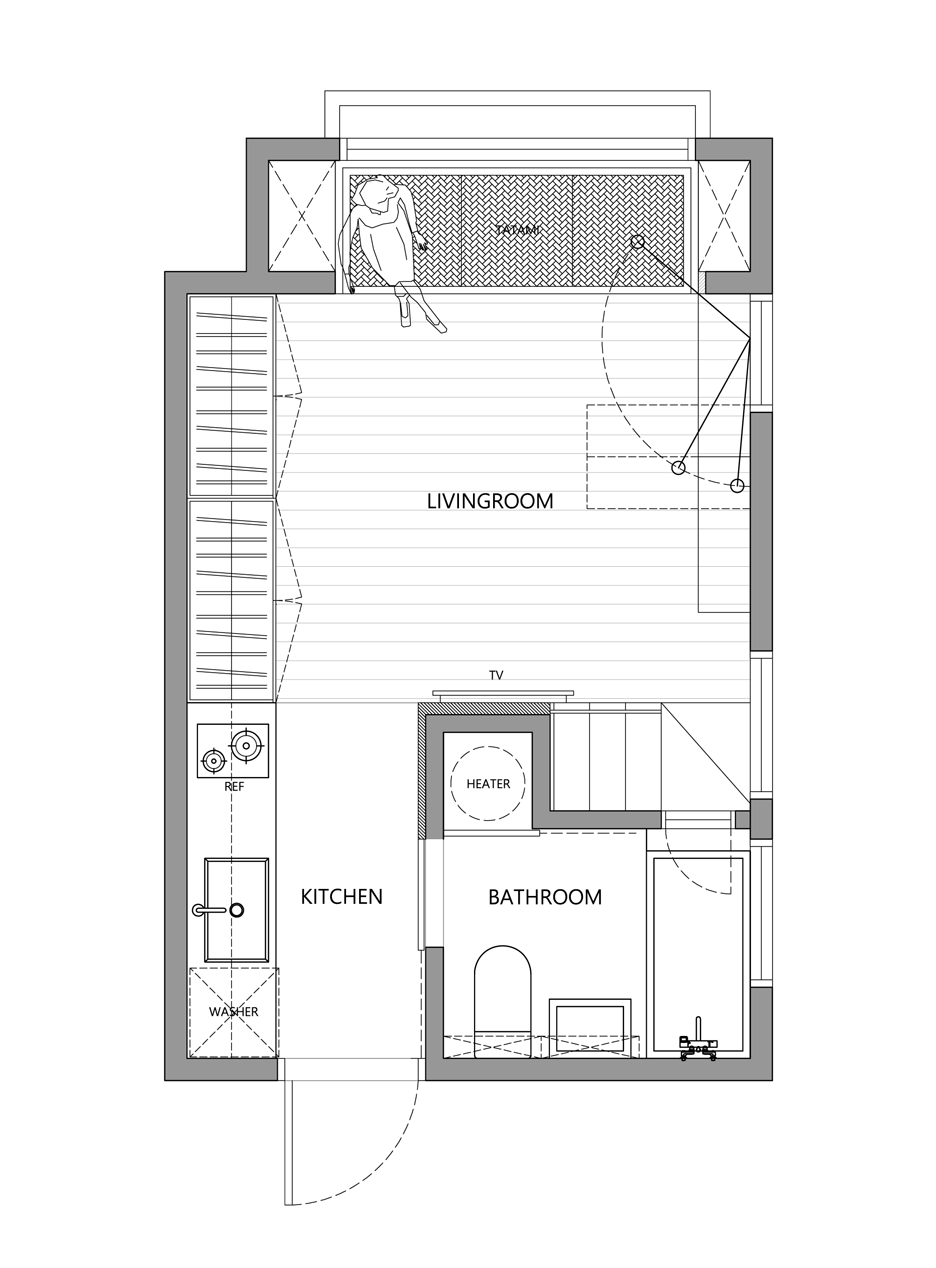
A well-designed micro apartment is a solution for big cities with limited land. The use of a mezzanine floor provides additional room, making the living space feel more open.
sumber: apartemen mikro di taipei








