A House With a Roof Extending to the Ground Floor in Utsunomiya, Japan

This house has a unique design. With a continuous metal roof that extends from top to bottom, the house appears to have a triangular shape. The house, designed by the Japanese studio Suppose Design Office, is located in Utsunomiya, the largest city in Tochigi Prefecture, Japan.
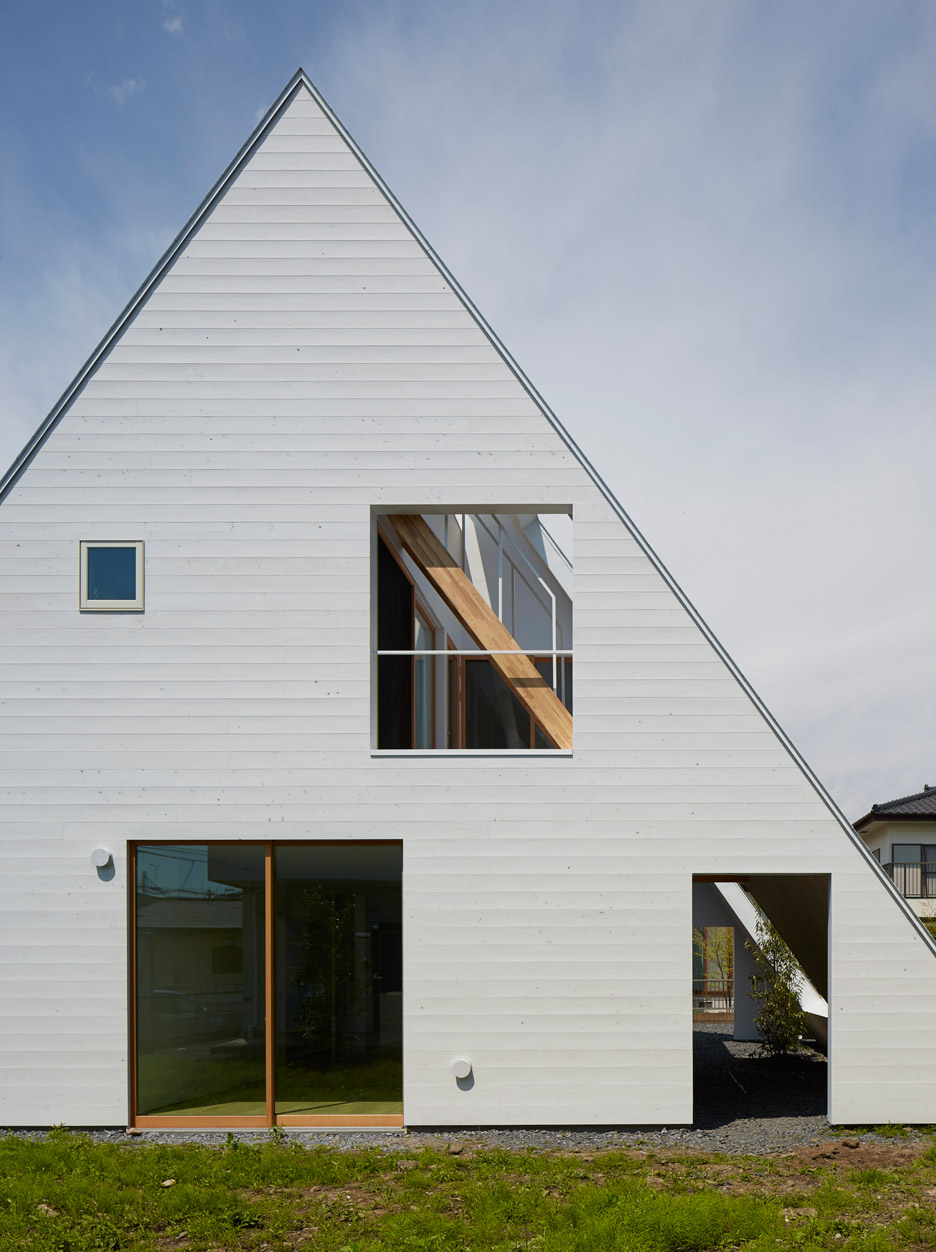
The materials used for this house include lightweight galvalume steel painted white and enveloped in striped cedar wood. Its large roof is divided into several rectangular openings, allowing light and air to enter the interior spaces of the house and the terrace.
The roof serves as the starting point for designing the house. After the roof structure is completed, the design studio inserts rectangular volumes into the building to create three floors of rooms.
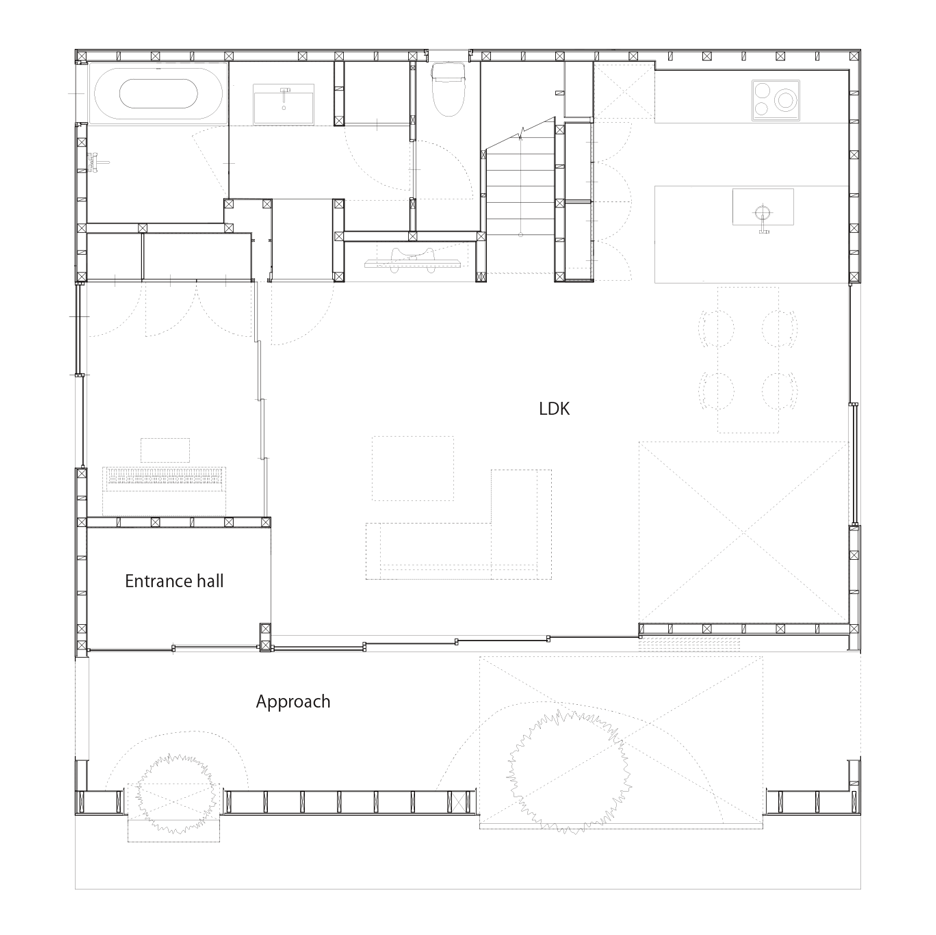
On the first floor, there is a terrace, an open courtyard, a living room, a dining room, a kitchen, and a bathroom. The rectangular shape is complemented by voids that allow light to penetrate the house.
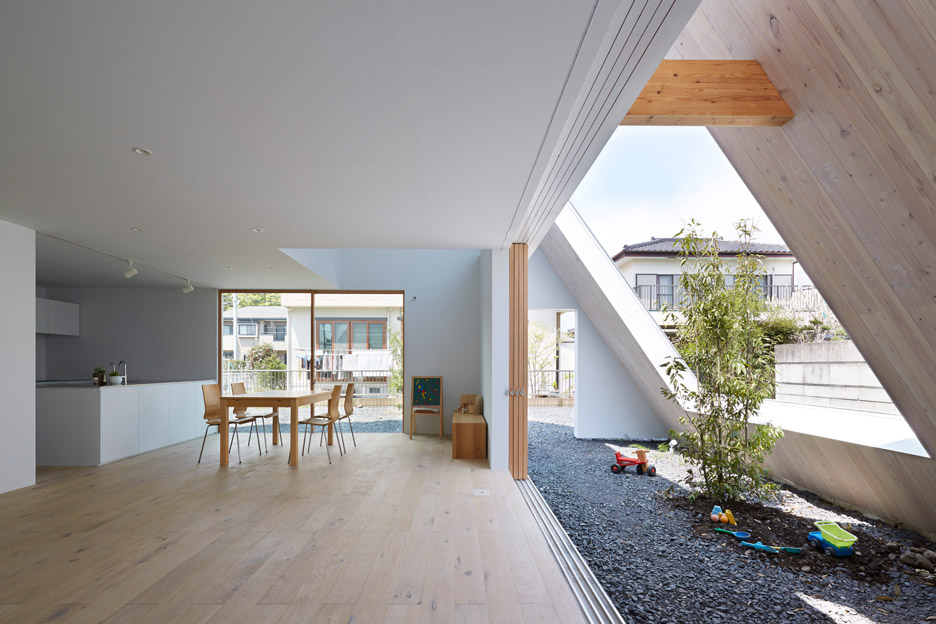
This open space serves as the central area on the ground floor, connecting to other rooms. Large sliding windows inside the house blur the boundary between the indoors and outdoors.
The space between the roof and the building volume becomes an ambiguous area between the inside and outside. In the corner of the dining area, there is a void that allows light to enter through this opening.
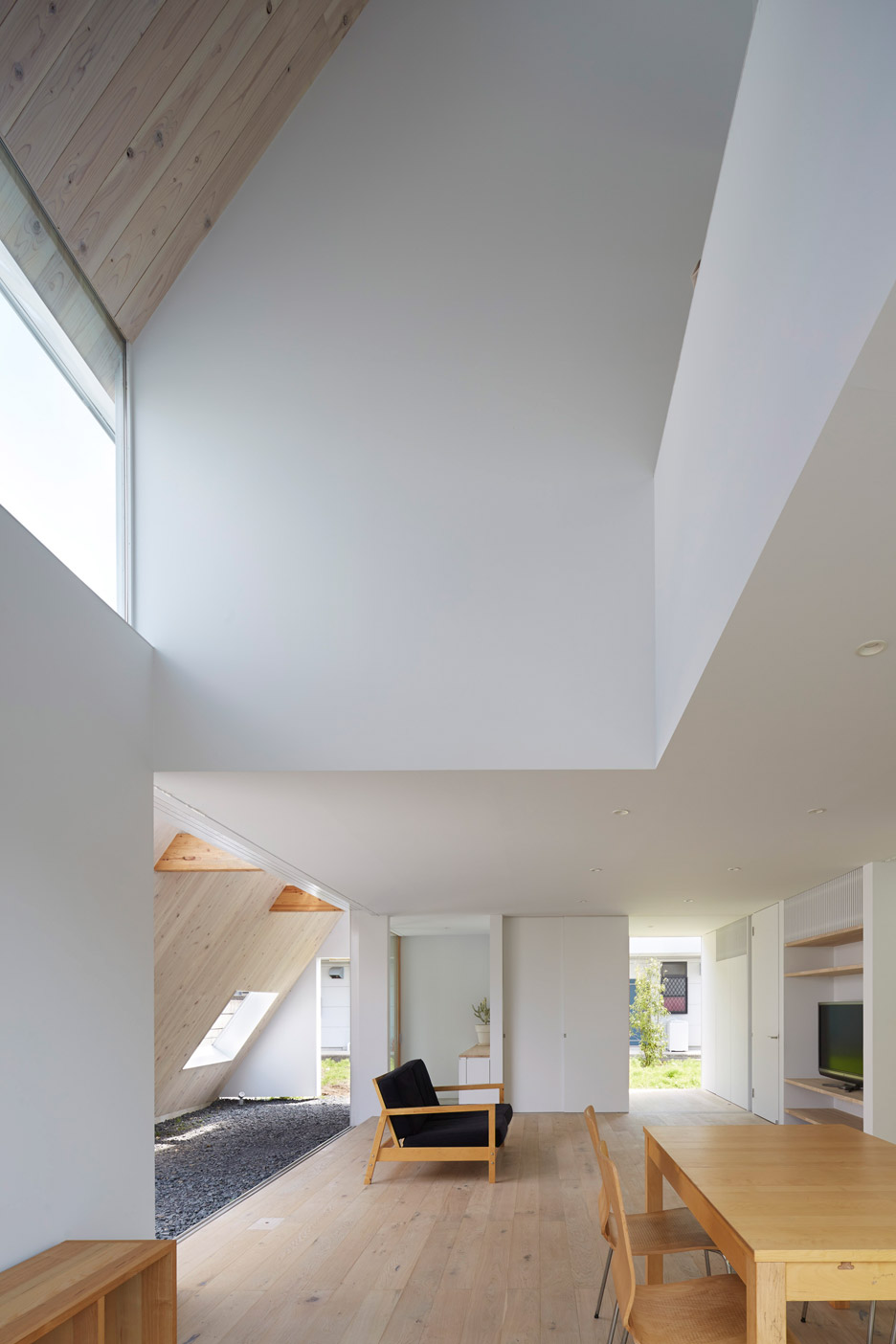
The void in the corner of the room is connected to the windows on the second floor, allowing light to reach the ground floor below. The absence of a ceiling in this area creates a spacious room with a height that extends to the sloping roof.
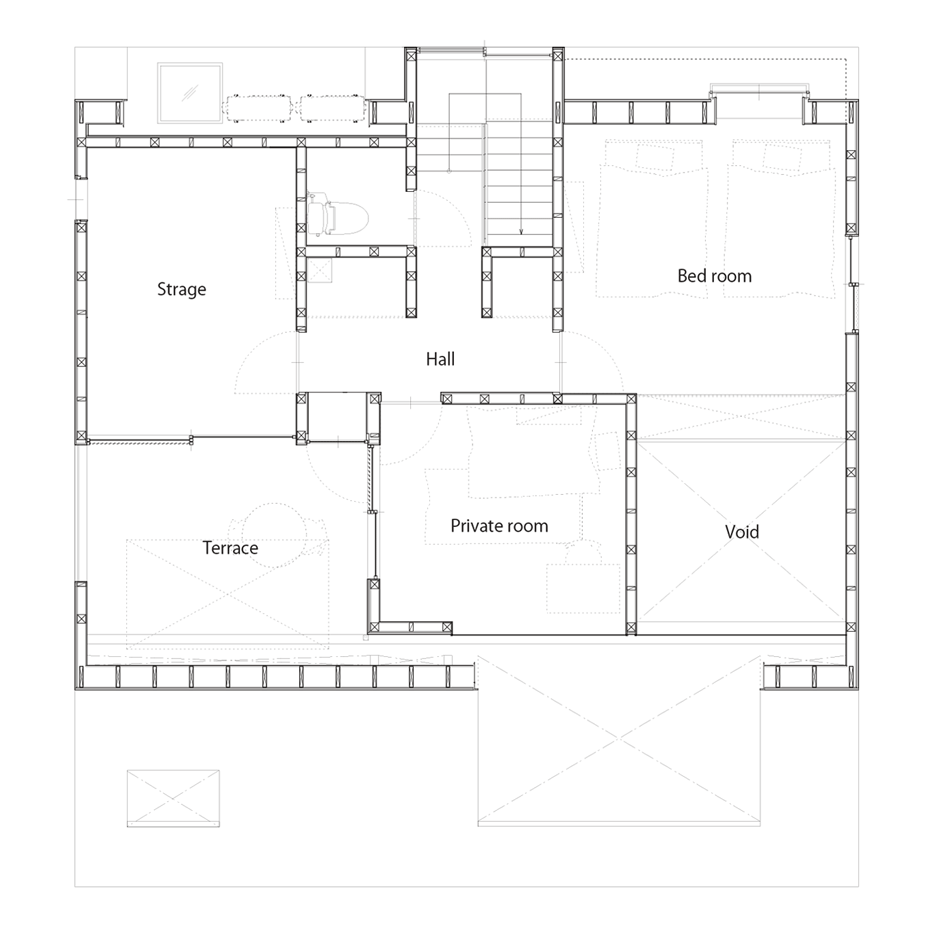
The second floor houses two bedrooms, a balcony, storage space, and a toilet, all connected by a small hallway. The balcony in the corner of the second-floor house serves as a relaxation area and a circulation space leading to the roof via a staircase.

Most of the rooms in the house have large windows that can be opened wide, both on the straight walls and the sloping roof. The positioning of these windows is carefully considered to ensure privacy within the rooms.
The master bedroom is located near the corner of the house, close to the void area leading to the ground floor. The second bedroom is located near the balcony.
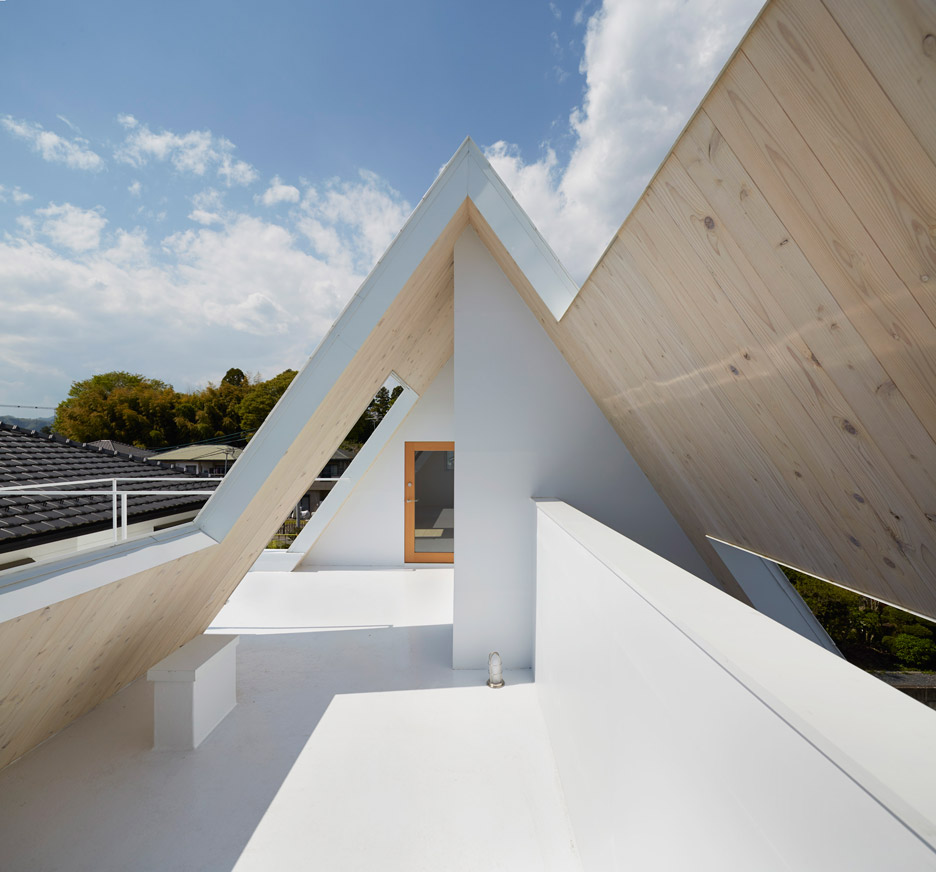
Finally, on the top floor, there is an open space that showcases the roof's design. This roof area can also serve as a gathering and relaxation space for the family.
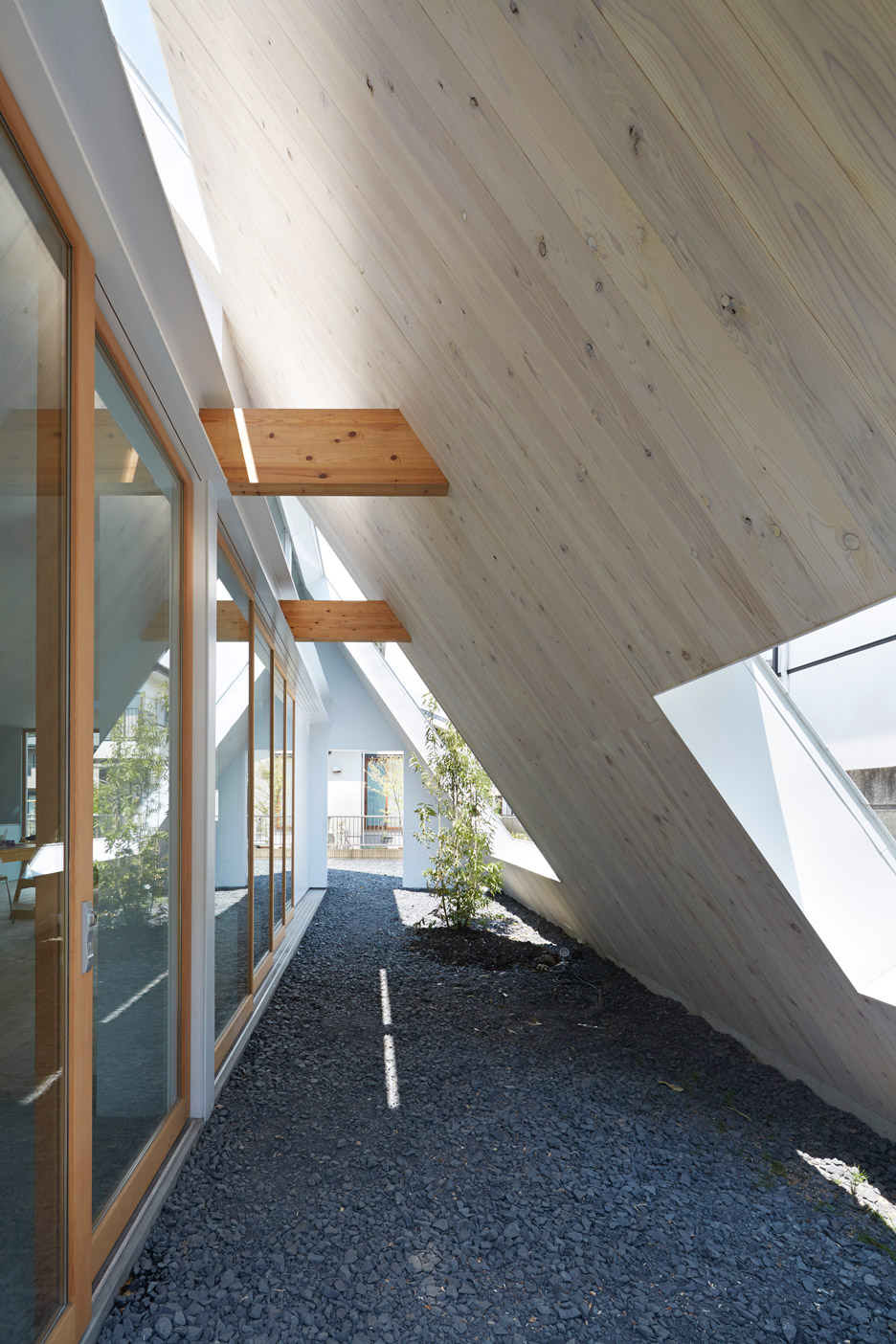
A gravel-covered terrace extends along one side of the house and borders the wooden-floored living room. With its roof covering, this outdoor area can be used effectively even in rainy weather.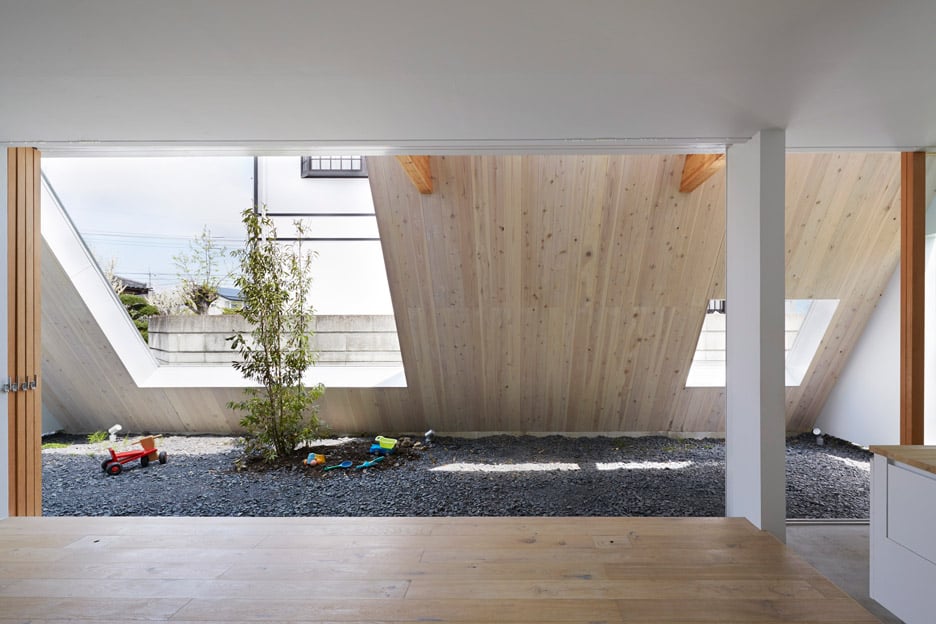
The central space indeed becomes the focal point of family activities. In addition to its spaciousness, this area also provides good airflow. Moreover, the roof that provides shade adds to the usability of this space.
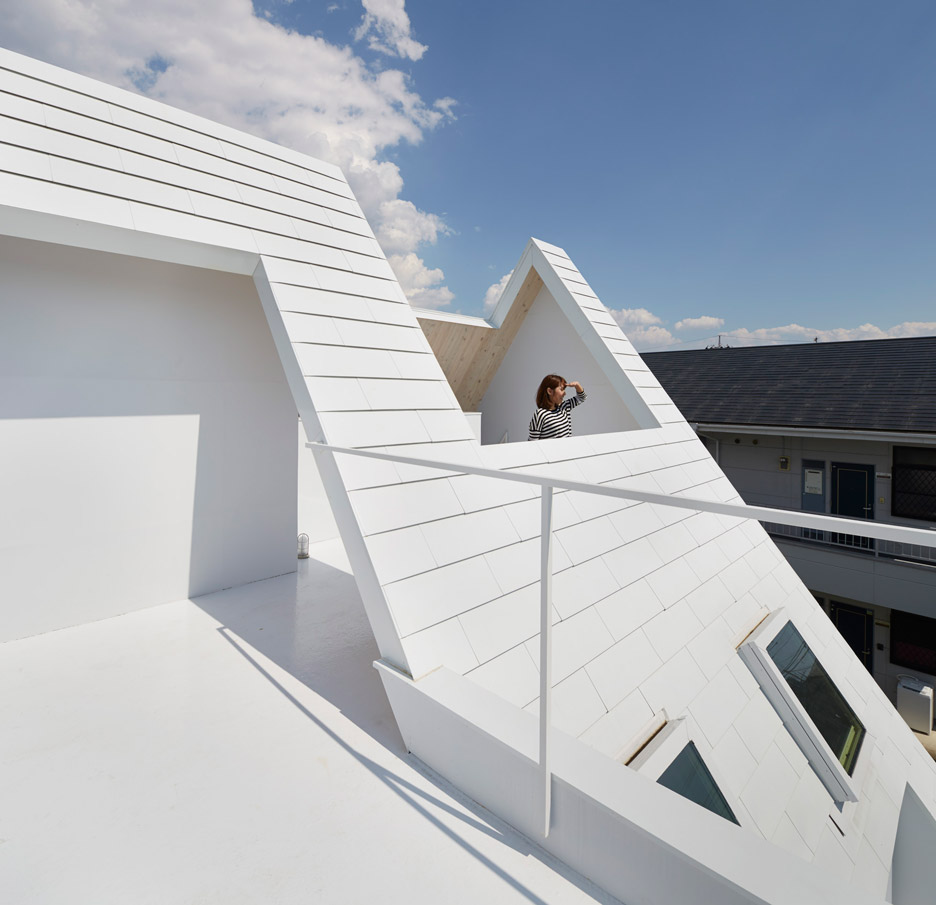
This house has a unique and distinctive design – simple yet intricate. Many factors were considered, such as window placement, openings, and room privacy. Nevertheless, this white-colored house is easily recognizable and stands out due to its distinctive shape compared to the surrounding houses.

source: house in utsunomiya | Suppose design office








