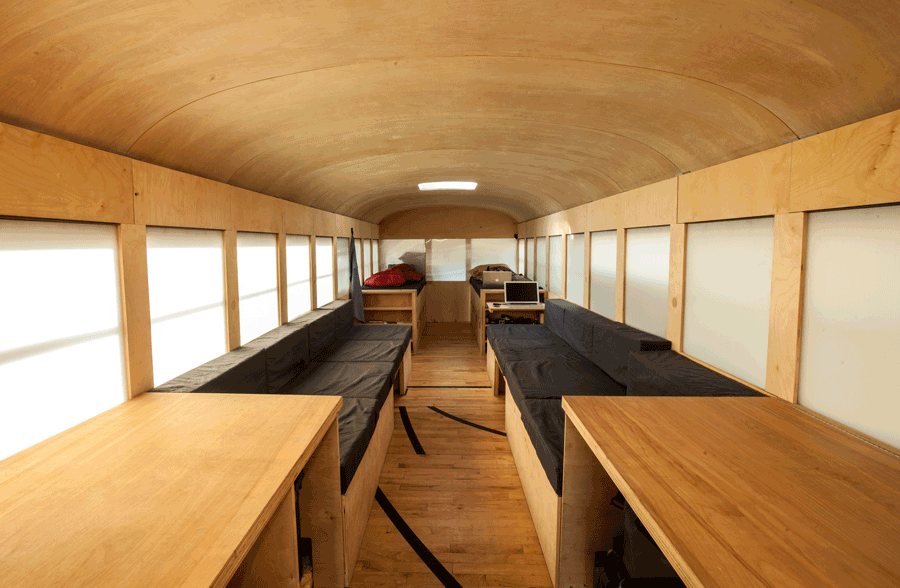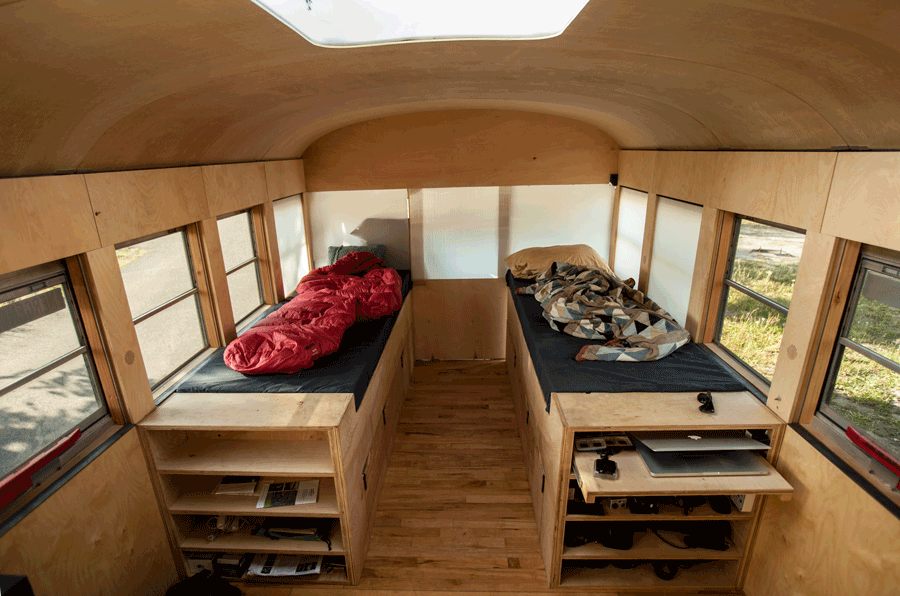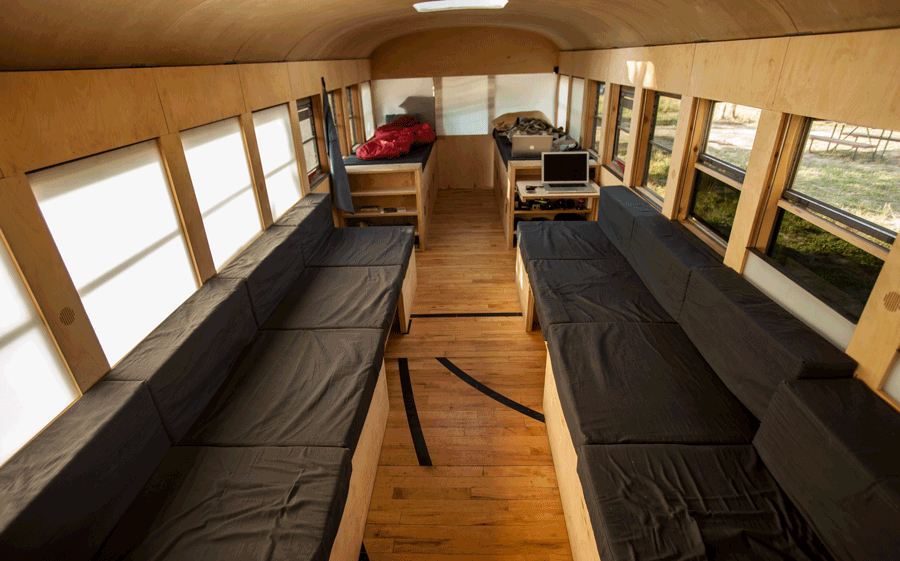Oh, My Goodness! Fed Up with College, an Architecture Student Boldly Buys a School Bus and Turns It Into...

For you architecture students at various universities, you might relate to the experience of this trendsetter. As an architecture student, Hank Butitta grew weary of designing buildings that were never built or were purely imaginary for clients, with details that were often hard to grasp. Finding this frustrating, Hank, who preferred hands-on learning, decided to purchase a school bus and transform it into a mini living space. With the assistance of his mentor, Adam Marcus, Hank embarked on this redesign as part of his final college project in the field of architecture.

To undertake this project, Hank invested a substantial amount, ranging from $3,000 for the bus itself to $6,000 for the renovation. The entire project took about 15 weeks, perfectly timed for his final review. During the first seven weeks, Hank focused on design and prototyping, with construction taking place in the final weeks.

Hank's approach is quite intriguing and is something that all architecture students should consider. The importance of putting designs into real-world scale allows budding architects to better understand the practical details, moving beyond mere drawings. Typically, for final projects, many students design large, complex buildings that are too theoretical and lack practical understanding. In Hank's case, he demonstrated that even with a small structure, students can apply their knowledge and grasp details more effectively when they see the physical form.

The primary vision for the bus design was to create an open and comfortable living space within a bus of approximately 68 square meters. To achieve this vision, Hank carefully selected furniture and structures to fit inside the bus. The interior of the bus doesn't obstruct the view, making it feel spacious. Proper spatial division within the bus was essential.

The bus's windows served as a reference for creating modular divisions, making it easier for Hank to allocate spaces within. There are four main zones defined using these modules: a bathroom, a kitchen, a lounge area, and a sleeping area.

To provide a spacious feeling, the wall system integrates with insulation coverings, allowing natural light to enter while controlling excessive light. The ceiling is covered with plywood material. The entire space is adorned with bright wood colors, enhancing the overall brightness.

What's unique is that the bus is equipped with two skylights. These skylights can be used to let in natural light from above or simply to sit on the roof and enjoy the view outside. Additionally, LED lighting in the corner between the walls and ceiling emits a comfortable yellowish glow, creating a pleasant atmosphere for evening relaxation.

At the rear of the bus, there's a bathroom area with a portable toilet. For now, the toilet in the bus is not permanent, complete with water pipes and such. Hank hopes for design improvements in the future. The area across from the toilet is used for storage.

Adjacent to the bathroom, there's a kitchen table customized with two window modules. Open shelving cabinets are situated beneath the kitchen table. Some of these cabinets are intended for a refrigeration unit and a gas stove. However, for now, Hank is using a portable cooler and stove.

The uniqueness of this bus extends beyond its exterior design; the interior furniture is also worth noting. Take, for example, the use of furniture for sleeping. There are two separate sleeping areas on either side. Hidden racks under the beds are used for personal storage, such as clothing and other essentials. Beyond that, one of the beds can be slid to create a queen-size bed and reveal an additional bed underneath.

The space between the two beds also serves as an access point to the front door of the bus. This sliding door allows communication between the occupants and the bus driver. With a sliding door as the only boundary, a public or private area can be created.

The last and largest zone, located in the center of the bus, is the most versatile. Aside from serving as a relaxation area, it also provides space for working. For instance, the unique chair boards with sofa cushions can be transformed into a working desk or dining table.
Furthermore, if the number of beds in the sleeping area isn't enough, this zone can be converted into a giant bed capable of accommodating many people. Flexible spaces and furniture are crucial in designing a mini living space to accommodate its occupants in various situations.

While the bus may not yet be the perfect living space, Hank has undoubtedly taught many valuable lessons to architecture students, emphasizing practical application over theory. His unique design has also changed people's perspective on the scale of a living space. Even with a moderate size, a home can feel comfortable and spacious for daily living.
Sumber: Hank Bought A Bus








