Trimmed Reform House: A House with Cantilevered Concrete in Tangerang

The Trimmed Reform House, designed by SUB architects, is located in the residential area of Tangerang city. It is designed with a series of tapering ends to influence its visual appearance. Additionally, it helps to adapt to the scale and height of the surrounding houses.
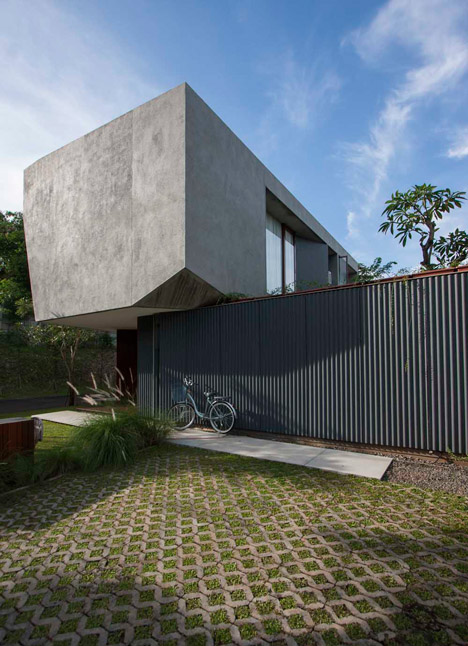
Situated at a corner, this house has two different sides that stand out from each other. At the ends, it is designed with a lush lawn covered with low grass.
Muhammad Sagitha and Wiyoga Nurdiansyah, the architects of this house, explained that the concept of tapering the ends of the building is called "tightlacing." Tightlacing is a term known in the fashion world, where a corset is used to shape a person's physique, especially the waist.
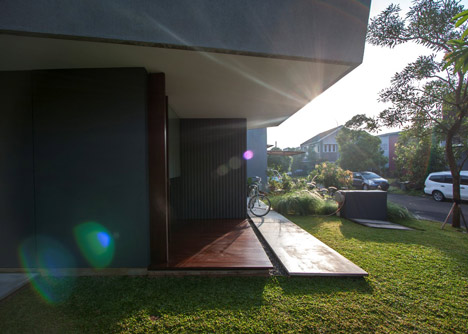
Applying the concept of tightlacing to this house is done by trimming the ends of the building and using a flat roof design. This gives the house a slim appearance that fits well with the surrounding environment.
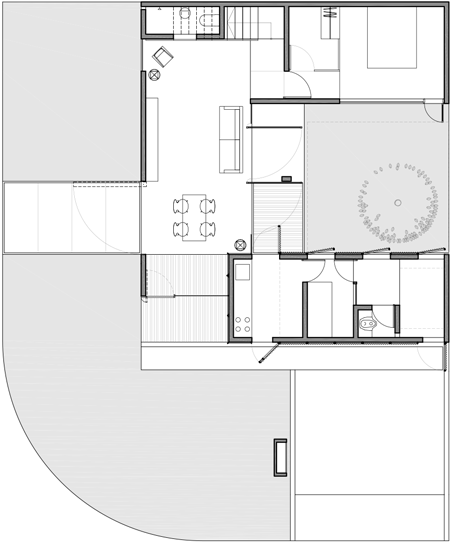
This two-story house has a U-shaped layout on the ground floor. In the ground floor layout, the courtyard in the middle of the building serves as the focal point. Various rooms are complexly arranged inside the building.
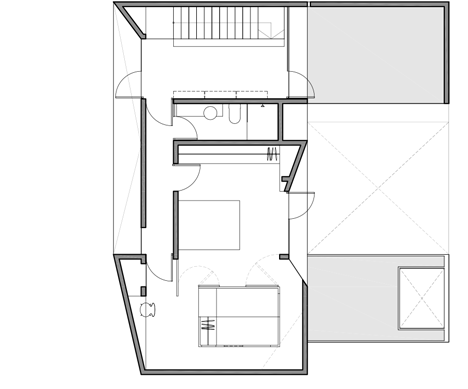
Meanwhile, the upper floor has a square-shaped room layout that overhangs from the wall below, providing adequate shading for the floor below it. The cantilevered design ensures that rainwater from above does not reach the area beneath.
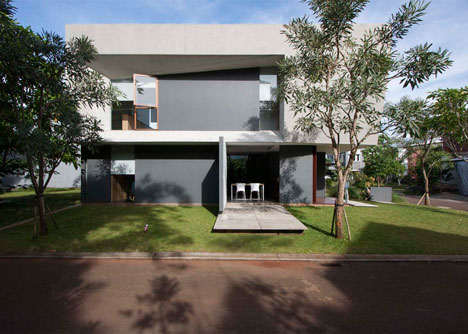
The cantilevered design is also a solution to cope with the tropical climate in Indonesia, where efforts are made to prevent rainwater from entering the house through windows during the rainy season. Additionally, the cantilever serves as shading to prevent excessive sunlight from entering the house.
The spacious green lawn and planted trees are a way to define the boundaries of the house without the need for fences around the property. Due to the presence of open space outside, the architects considered options such as a façade that can be opened and closed to create varying levels of privacy for the house.
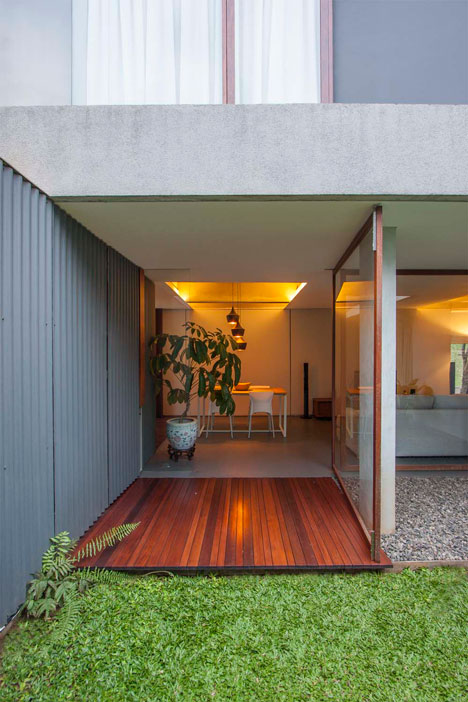
On one side of the building, sliding walls can be pulled to reveal the kitchen and utility area. On the other side, there is a wide door that can be opened to extend the dining area into the garden.
The ground floor is designed with minimal openings. However, during special occasions, the wall in the dining area can transform and function as a large, dramatic, massive door.
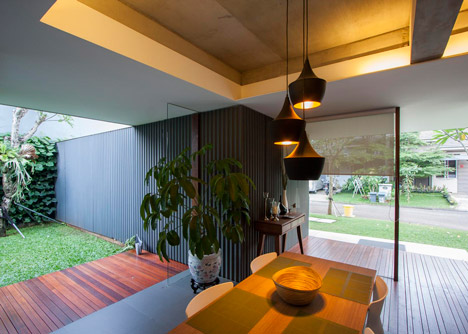
The ceiling and flooring materials are designed to have a natural appearance that blends seamlessly with the indoor garden. Additionally, these materials connect each room, creating a unified look.
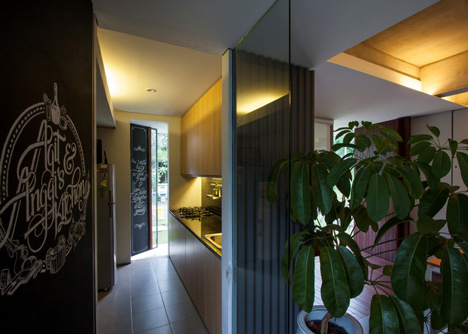
By providing a contrast with cement panels, a cube volume is formed around the kitchen and utility area. This allows the space to be closed off when not in use.
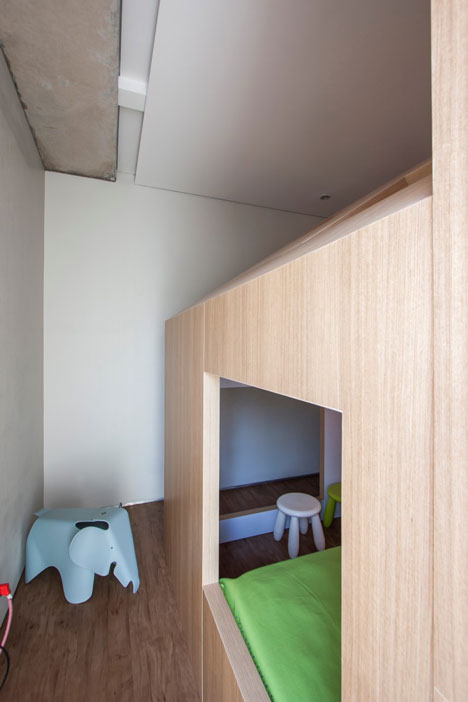
Inside the house, there is a unique and cheerful children's bedroom on the ground floor, while the main bedroom is located on the upper floor. The study area is also placed on the upper floor, offering views of the lush terrace.
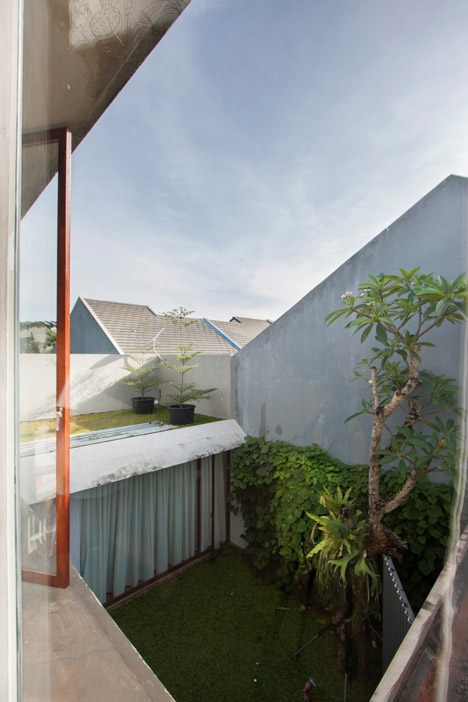
The living room and bedrooms have beautiful views. The service area also receives ventilation and good air circulation through the indoor garden. The use of openable and closable cement panels ensures that it does not disrupt the functionality of other rooms during service activities.
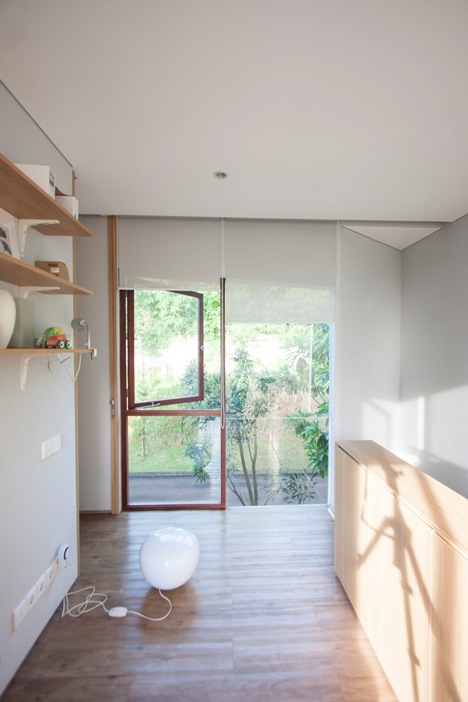
The owner's bedroom is notably spacious and elongated. After ascending to the second floor via the stairs, visitors are presented with a transitional space and a green roof. To reach the main bedroom, one must pass through a one-meter corridor. Surprisingly, the bathroom is not inside the main bedroom but remains in the main area. Another unique feature of the bedroom is the large walk-in closet.
sumber: house in tangerang







