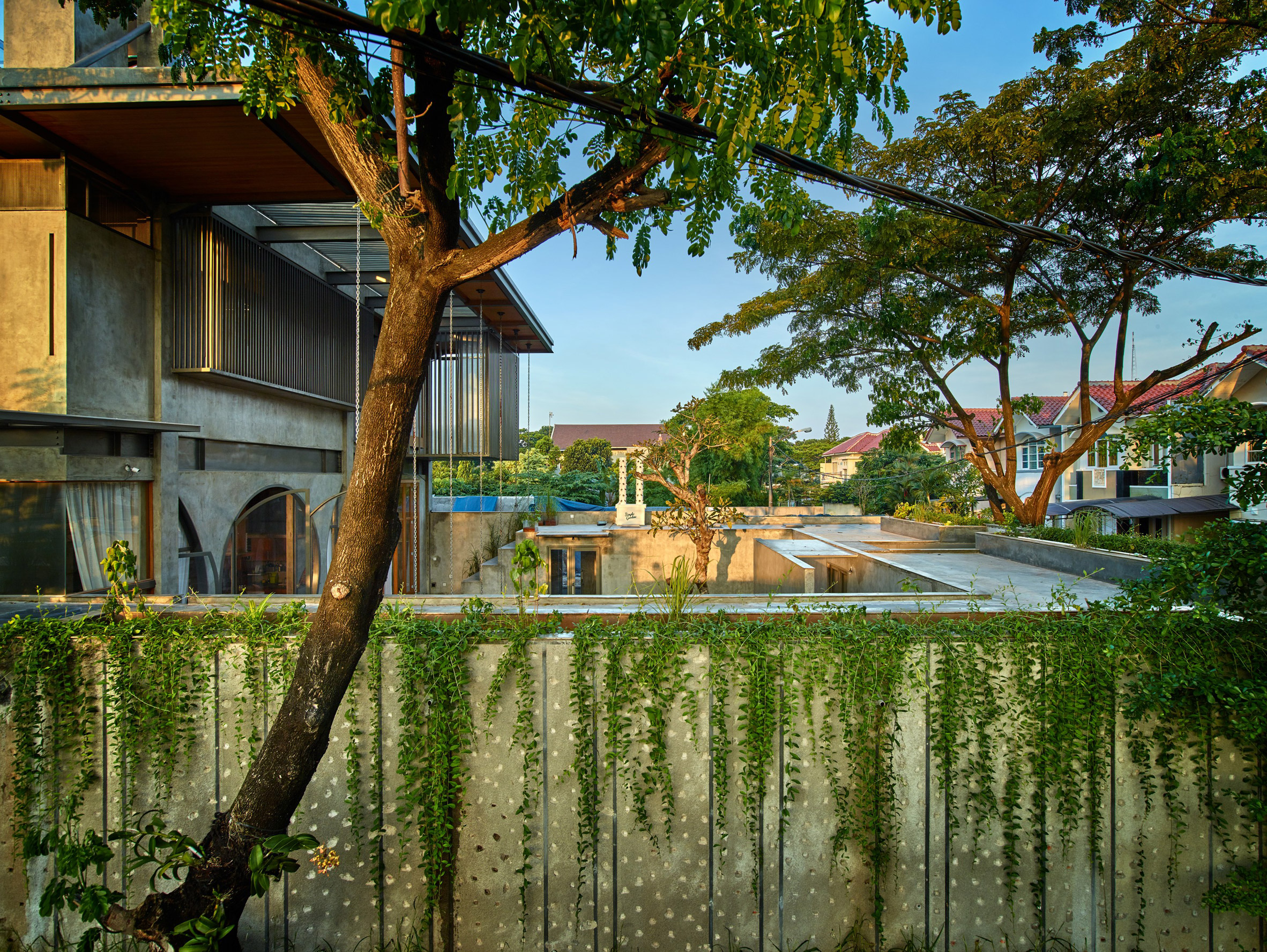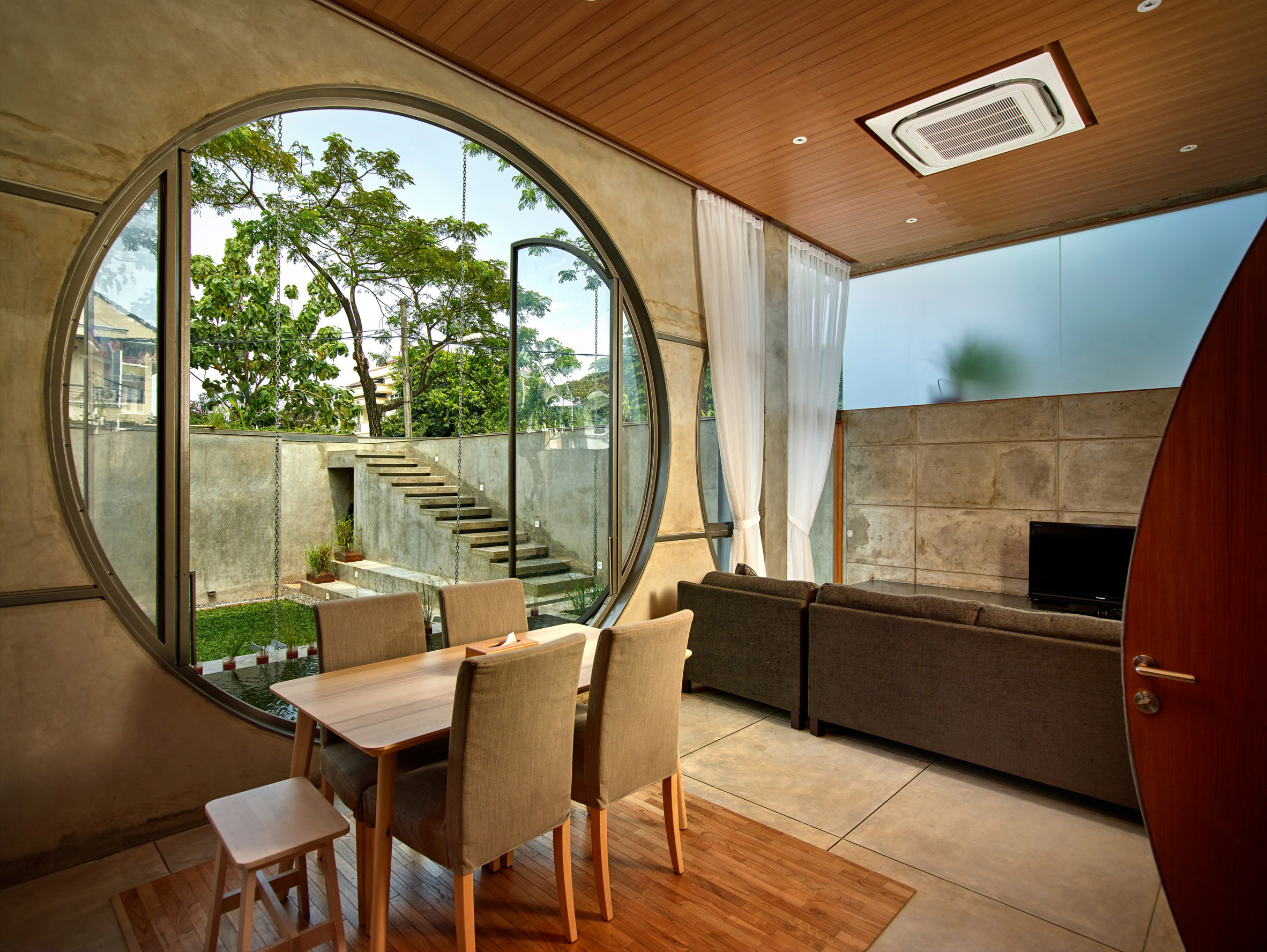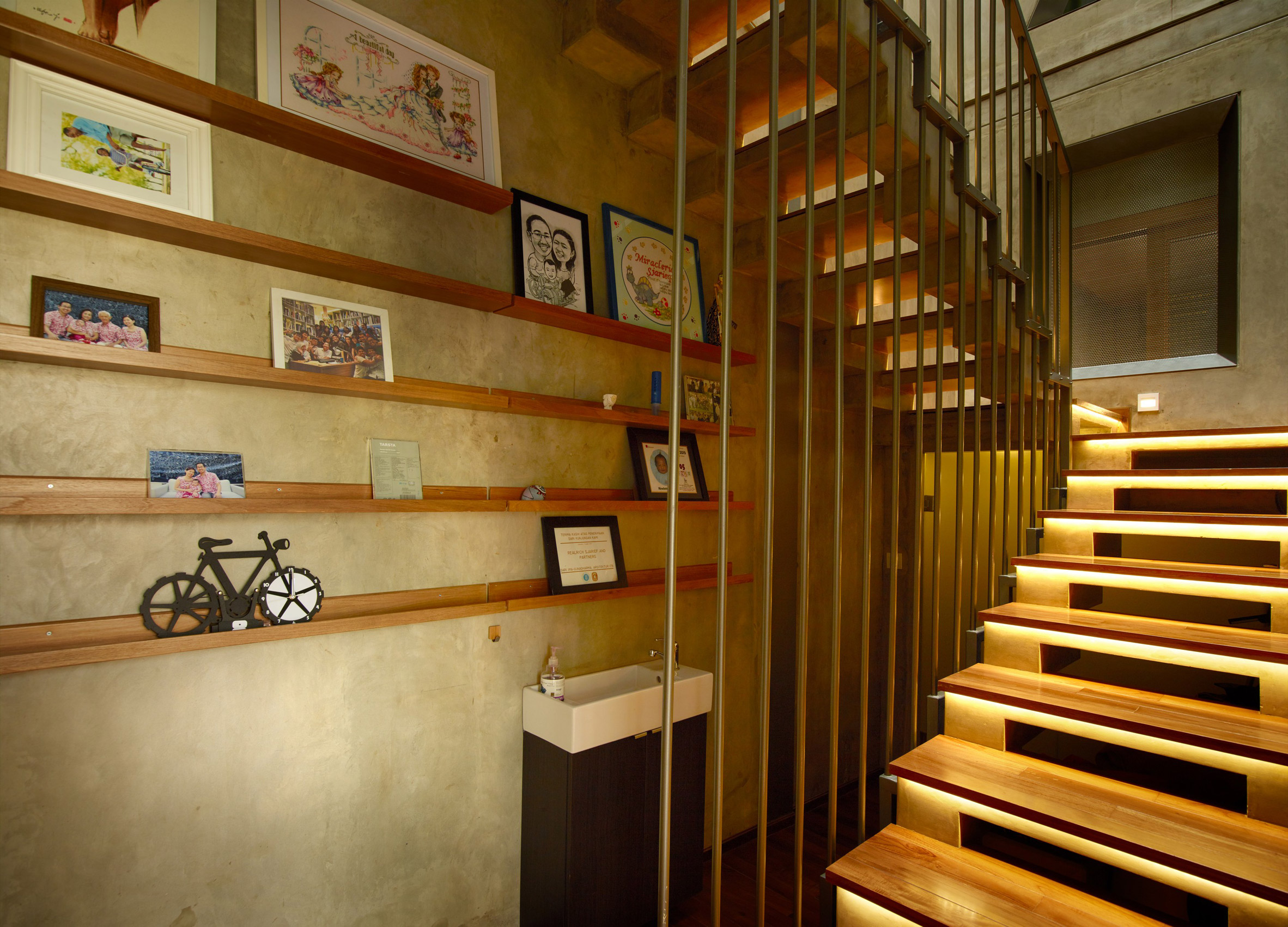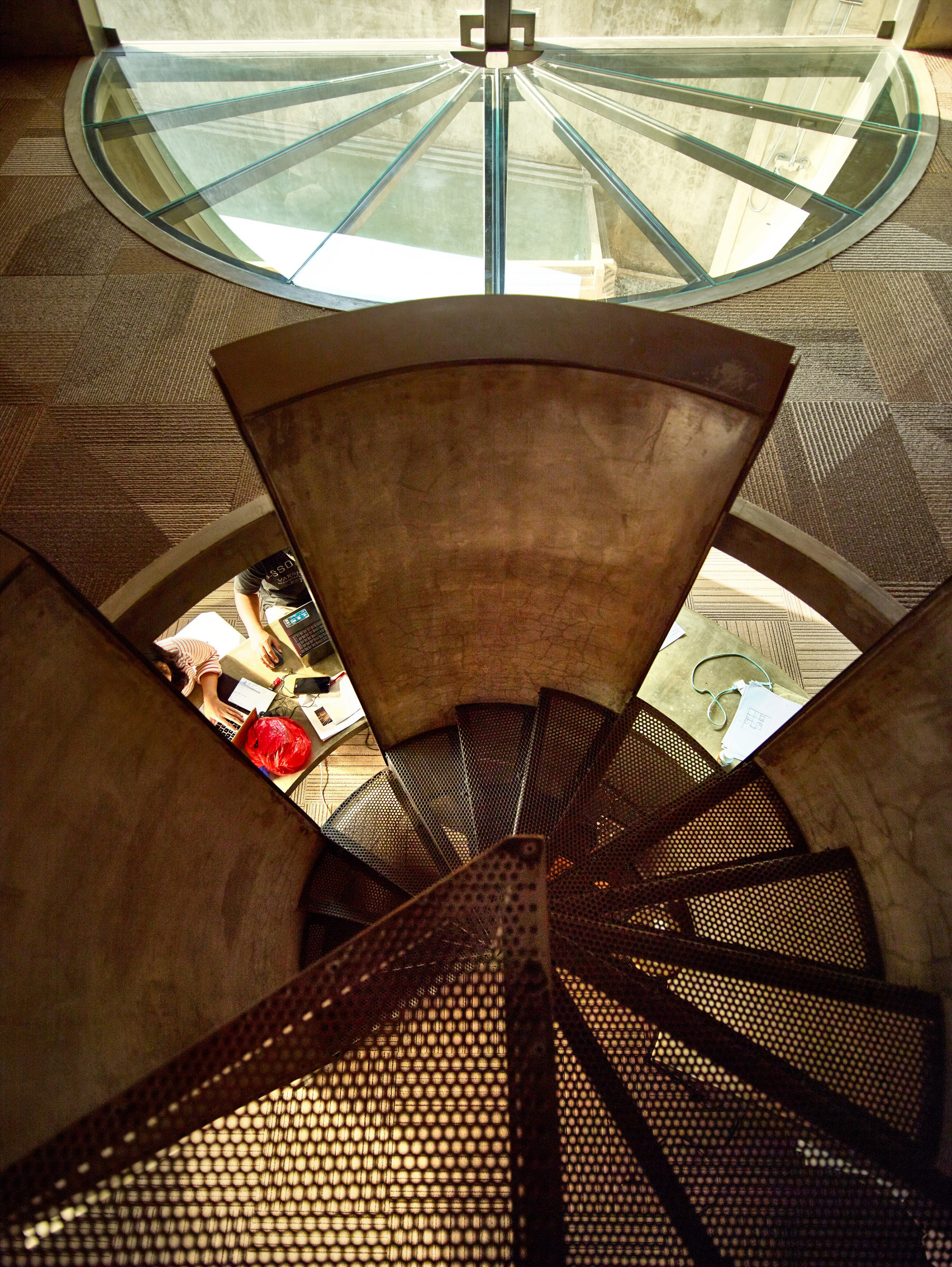Realrich Sjarief's House and Architecture Studio Playing with Geometric Forms

Located in West Jakarta, specifically in the Villa Meruya housing complex, the house nicknamed "the guild" showcases its uniqueness through its exterior design. Geometric forms are prominently featured in the circular and curved window designs. This house, which also serves as an architecture studio, was designed by Realrich Sjarief for both his residence and workplace.

The building is surrounded by tall concrete walls used as a separation barrier between the main road and the structure. Despite appearing solid and closed off, the interior conveys an open feel through its windows and courtyard.
The building is divided into several rooms, including bedrooms, a kitchen, a living room, a dining room, a work studio, a library, and an open courtyard. At the entrance, there is a metal door and a concrete wall covered by a polycarbonate canopy framed with a steel frame.

Setelah memasuki pintu, pengunjung dihadapkan dengan lobi kecil berukuran 2 x 2m dimana area ini adalah pemisah antara rumah dan studionya. Akses public dan privat dalam rumah ini terpisah melalui koridor terbuka di dalamnya. Elemen air yang berada di dekat area masuk tentunya menambah kesegaran dan kesejukan dalam bangunan.

Upon entering, visitors encounter a small 2 x 2-meter lobby that serves as a buffer between the house and the studio. Public and private access within the house is separated by an open corridor. The presence of water features near the entrance adds freshness and coolness to the building.
Realrich himself stated that he designed this building because he enjoys living close to his studio. With a passion for his work, he is fully committed to his work in the studio, where he spends most of his time. Having a combined home and studio in one place makes it more convenient for him.

On the ground floor, the living room and dining room are accessible through a curved door equipped with circular windows flanked by a pair of curved openings that face the pool area. This area covers an area of 35 square meters.

The bedrooms and family room are located on the upper floor, providing a sense of privacy for the family. The circulation separating the private rooms from the studio is facilitated through a void staircase. This staircase serves as direct access for Realrich to move from his home to his workspace.

On the west-east sides, sunlight is blocked by solid walls and bathrooms. However, on the north-south sides, there are open facades that allow light and air to enter the building. Pyramid-shaped skylights on the roof channel light into the center of the building and facilitate the flow of fresh air through the gap between the glass and concrete.

In the studio workspace of this building, which measures 6 x 6 meters, there are circular windows in the walls. This void serves as a skylight made of concrete with small openings and glass, used to introduce light and air.

The house itself appears like a porous rock with open access points and several holes within the structure. The internal circulation can be easily closed or opened. The shape of the bedroom doors within the building is also unconventional, featuring curved forms.

As for the library, it is named "Omah" and measures 3.4 x 12.3 meters. This area is a public space with room enclosures that protect books from excessive sunlight and maintain a constant indoor temperature, minimizing the use of air conditioning. On weekends, the library is open to the public.
Realrich acknowledges his genuine fascination with geometric forms, which he modifies and transforms into new shapes through additions and subtractions in the design process.

The focal point of this house is its courtyard with a fish pond and a 3.5-meter diameter circular window, showcasing the family area inside the house. "The Guild" is an intriguing project that attracts attention due to its modified geometric forms and interconnected circulation in the tropical climate of Indonesia.
Sumber: realrich house and studio








