The Minim House: A Unique Little House That Resembles a Caravan

Increasingly expensive residential land requires us to have a small house but can meet daily activities. By taking the opportunity, architectural studios in Washington DC traded their micro house designs called minimal houses. Minim house itself is taken from the word minimal where the house in one room can function as a kitchen, bathroom, bedroom, work area, dining area, and relaxing area.
This studio itself has issued two kinds of design designs inspired by caravan cars. The first minimal house is 19 square meters with buildings that can be associated with transport trailers. Then the second design called minimal house 2.0 with an area of 25 square meters and reinforced with additional foundations.
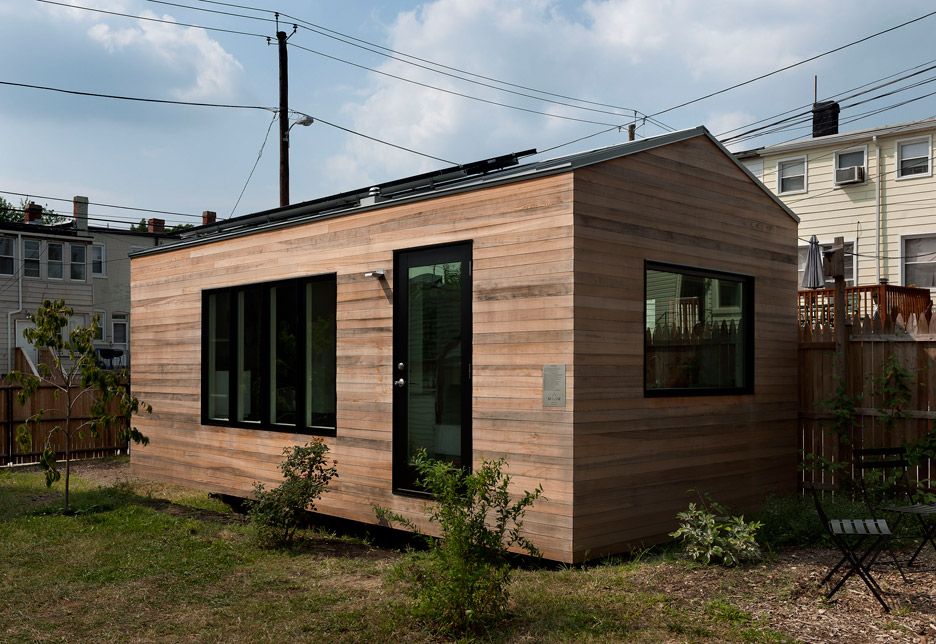
This minimal house was first created in 2013 designed by Foundry Architect in collaboration with construction company Element Building Company. The original minimal house and version 2.0 have several differences from the first both from the size, foundation of the building, the size of the bed, bathroom, and also the window.
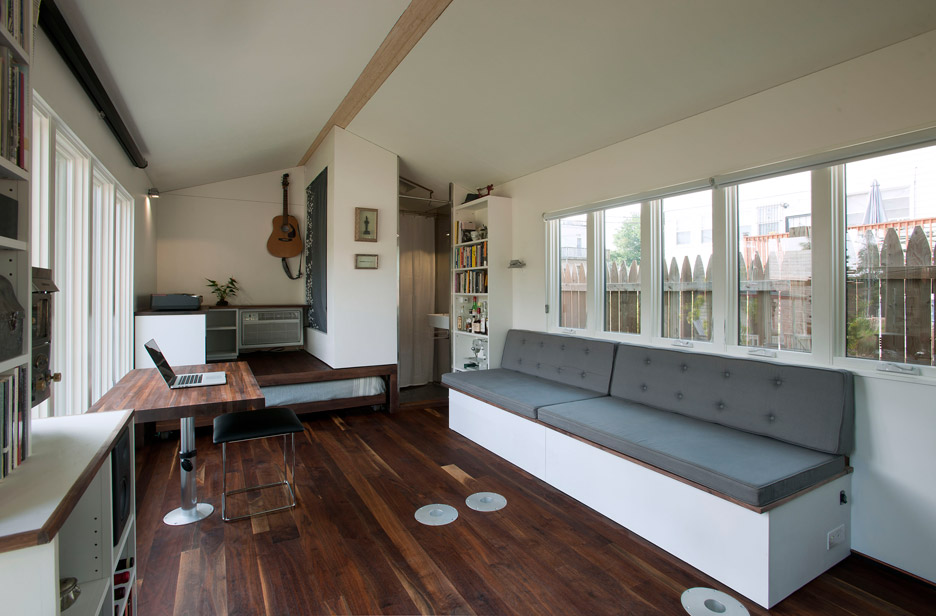
One room with many functions is no longer an open secret. Almost similar to other tiny houses, furniture needs to be designed very flexible for all needs. Not only as smart furniture, the design must also still show a beautiful design so that the room can look more beautiful.
A small room if not designed as well as possible will only look dirty, neat, and also uncomfortable. Therefore, Minim House offers a design that makes it easier to arrange the room.
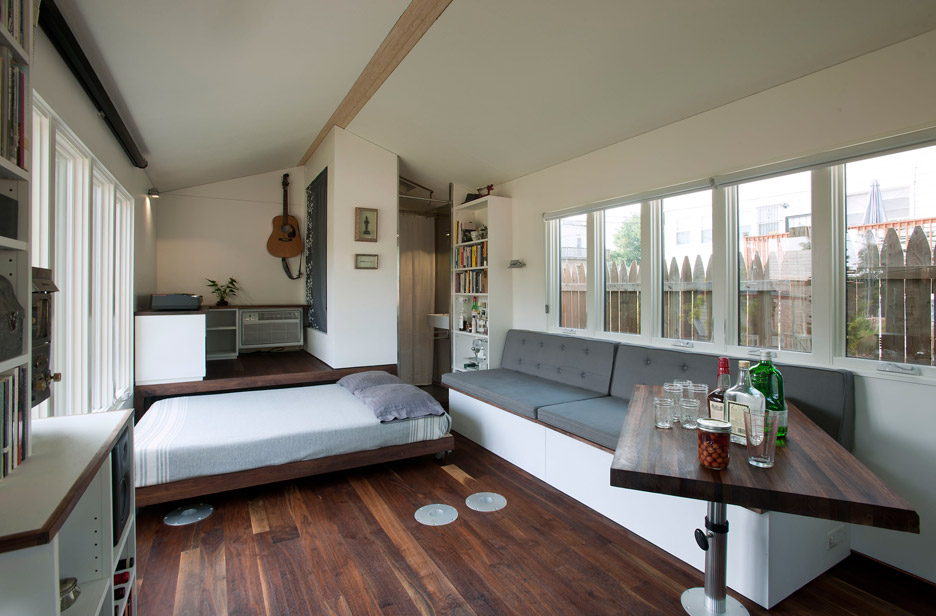
If we pay attention, this house has one element that attracts attention on the wooden floor. That is an iron plate that has a hole in it. Its location which is scattered in several places in the room has a function to put the table. The table can be turned into a bar table, work table, dining table, and also a coffee table.
The bed is made with a sliding system with wheels under the mattress. The size of the bed that reaches queen size can be hidden under his workspace. Simple and space saving.

Next to the workspace there is a bathroom space that is designed to be as minimal as possible. There is a toilet, sink and shower in this bathing area. Coated with stainless steel material because this area is a wet area. It looks modern and minimalist. There are two white curtains inside and outside the bathroom as a divider for the bathroom area.
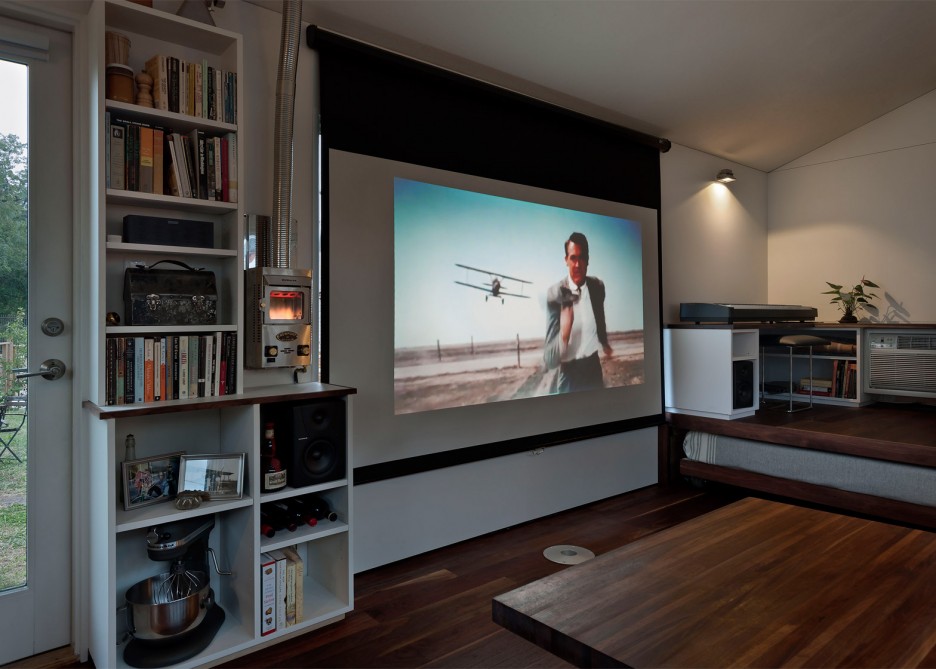
Go back to the main room area. This room is also a viewing area using a projection screen which also functions as a curtain covering the glass window. So you don't need to be confused about putting a television in your house.
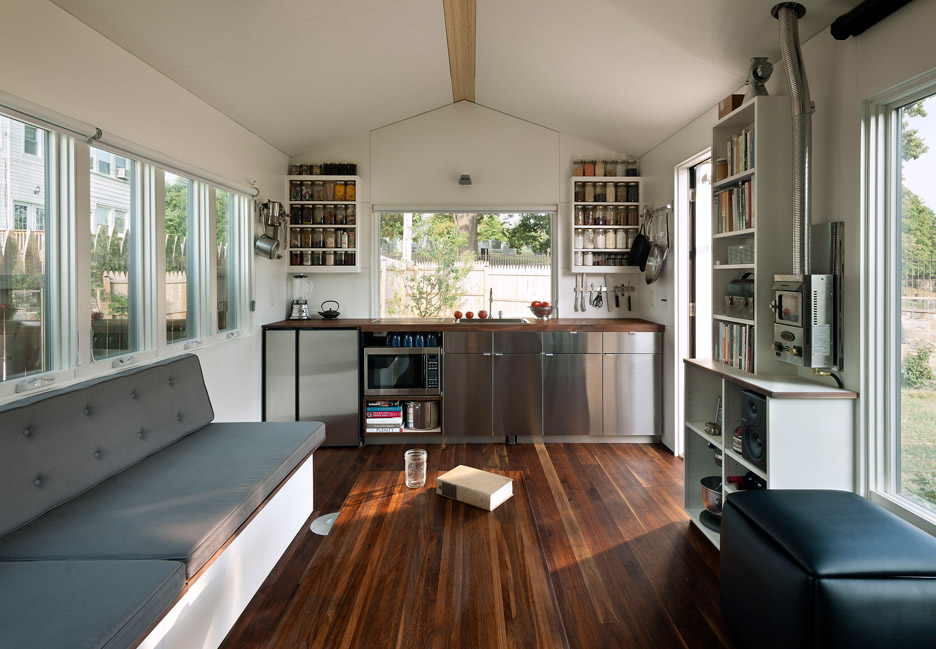
For the kitchen area, it is very well designed using stainless steel material in the cabin and wood on the table upholstery. Equipped with mini fridge and also oven at the end of the kitchen countertop. Open shelves placed on the wall aim to make it easier for owners to store cooking ingredients or food in jars. Easy to see and also hassle-free when taken.
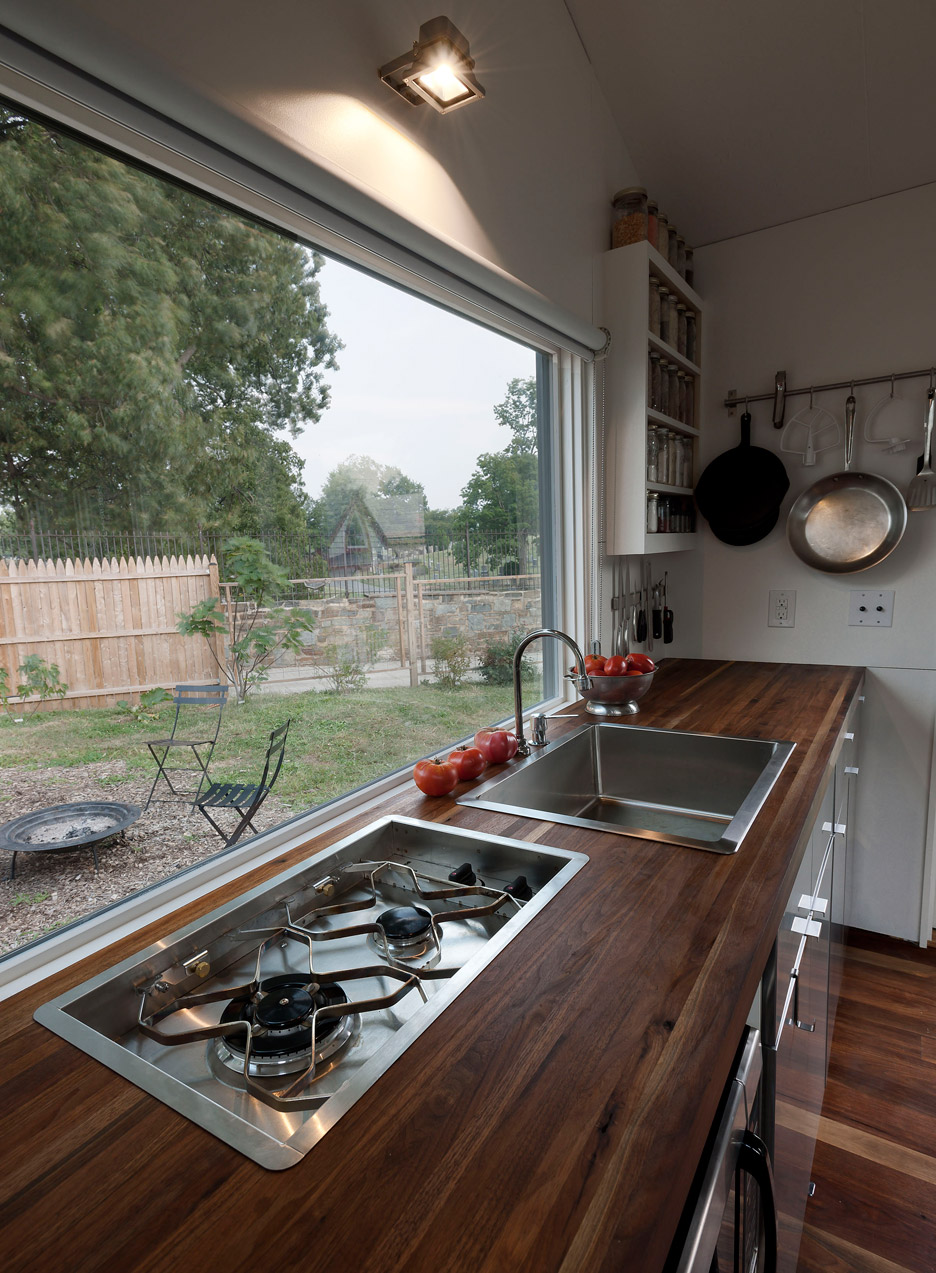
Kitchen countertops made of walnut wood give it a gorgeous dark color. The glass in the kitchen is made as wide as possible so as to maximize lighting in this area which of course can be closed with rolling curtains.
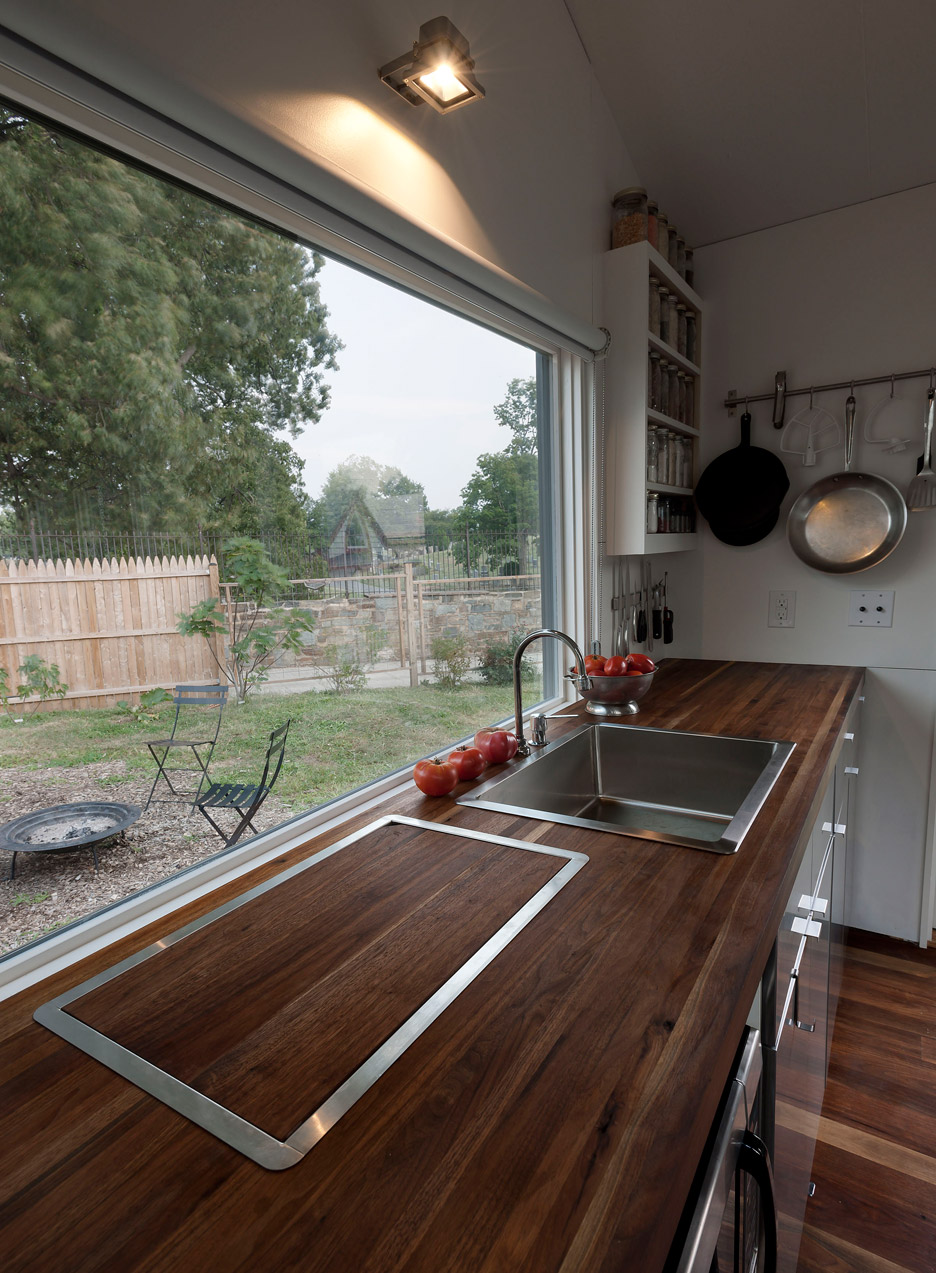
Another interesting thing in the kitchen area is the stove that can be closed so that it becomes a wide table in the kitchen. The owner can also put a variety of food on this spacious table.
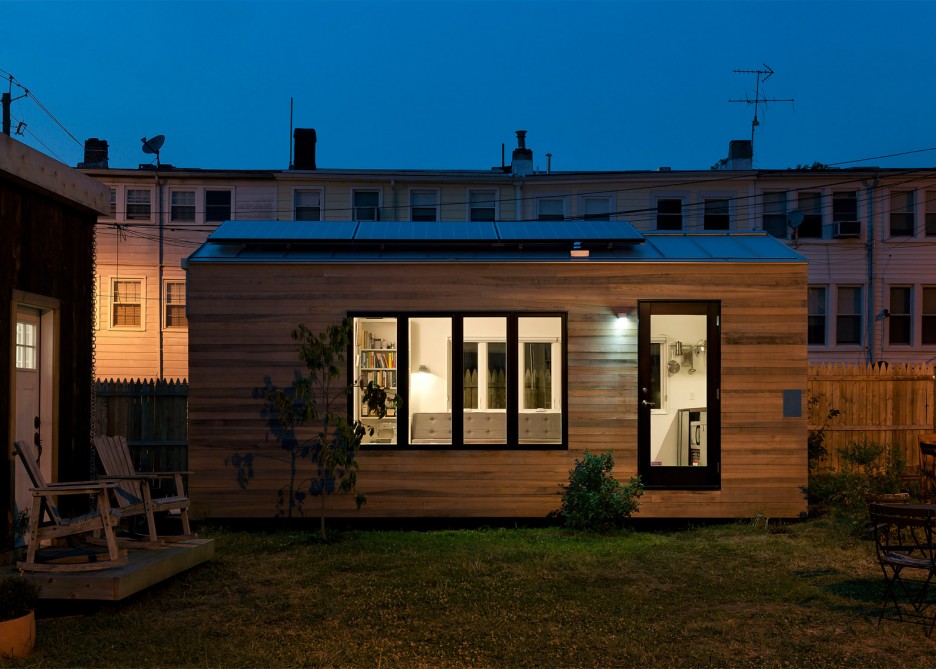
Electric power in this house is quite advanced, namely using solar panels. This panel is placed on the roof of the house so that in the morning to evening it will collect a lot of light energy which is processed into electricity that can be used for daily needs in the house.

For water systems, this house also provides sophisticated solutions as well. By collecting rainwater from the roof, the water will be filtered so that it can be used for bathing and also flushing. If water usage is still lacking, this hidden storage area will make you understand why this movable house can be used for daily activities.
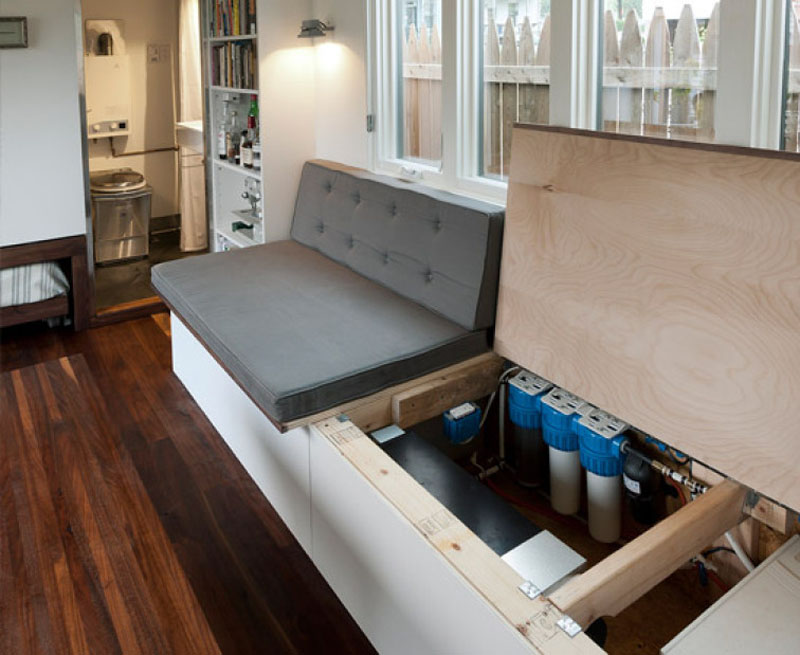
Yup! Back inside the house, the long seating area was certainly quite suspicious. By utilizing the space inside the seat, there is a water storage area that can store as much as 40 gallons (151 liters) of water. The overall design of the house turned out to be carefully thought out until its daily use.
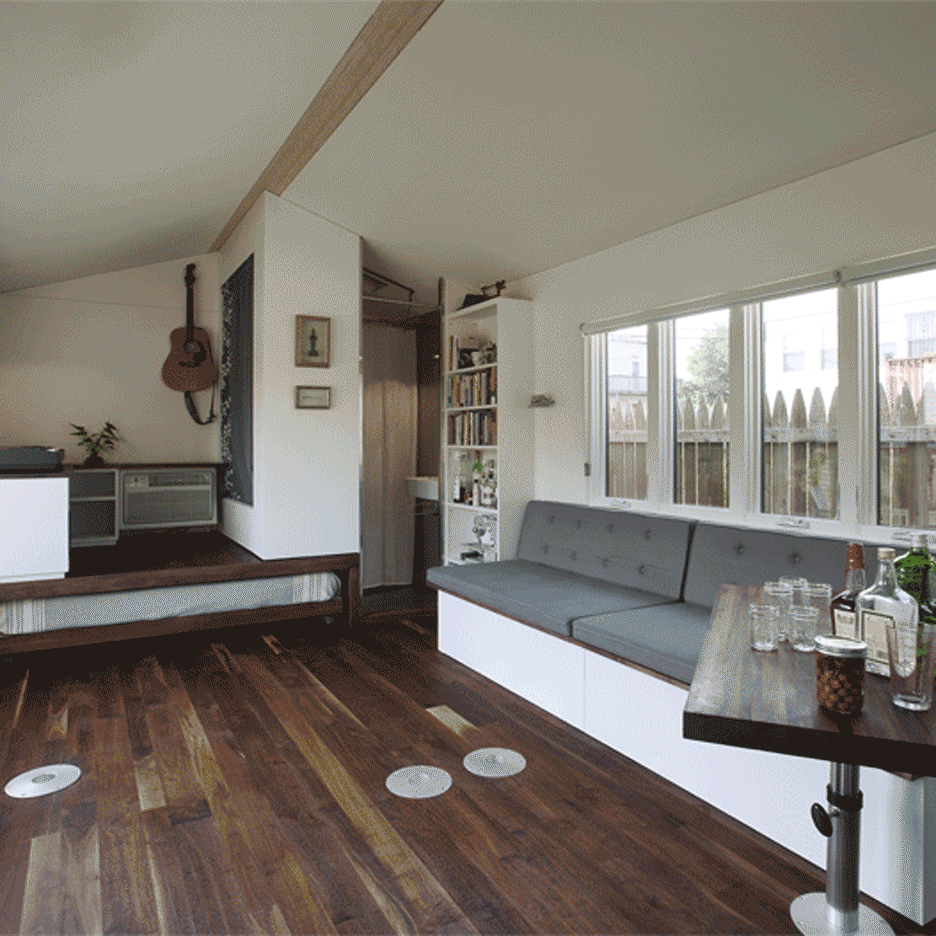
This homework picture can be priced at $ 495 or around Rp 6,650,000.00. The company also offers its construction services at a price of $ 70,000 or equivalent to Rp 938,000,000.00. So are you interested in buying and building this portable house?
photo source: minim house | minimal








