Apartment in HongKong with Wood Frame Design and Exposed Materials that Make the Residence Feel Warmer

This 70 square meter apartment belongs to two artists. MNB Design Studio as the designer was asked by the apartment owners to change the interior design of their residence to be more updated. Of course, the designer also provides an unfinished style concept where the room is designed more minimalist for every accessory. Of course, the concept was well received by the client and the minimal design can be seen in various corners of the room.

The concept was obtained by MNB Design Studio not necessarily because it was current, but it was inspired by the client himself. When they talked about renovation, there were three words that came to mind that became the concept for the designer. The three words are unfinished, nature, and consistent.
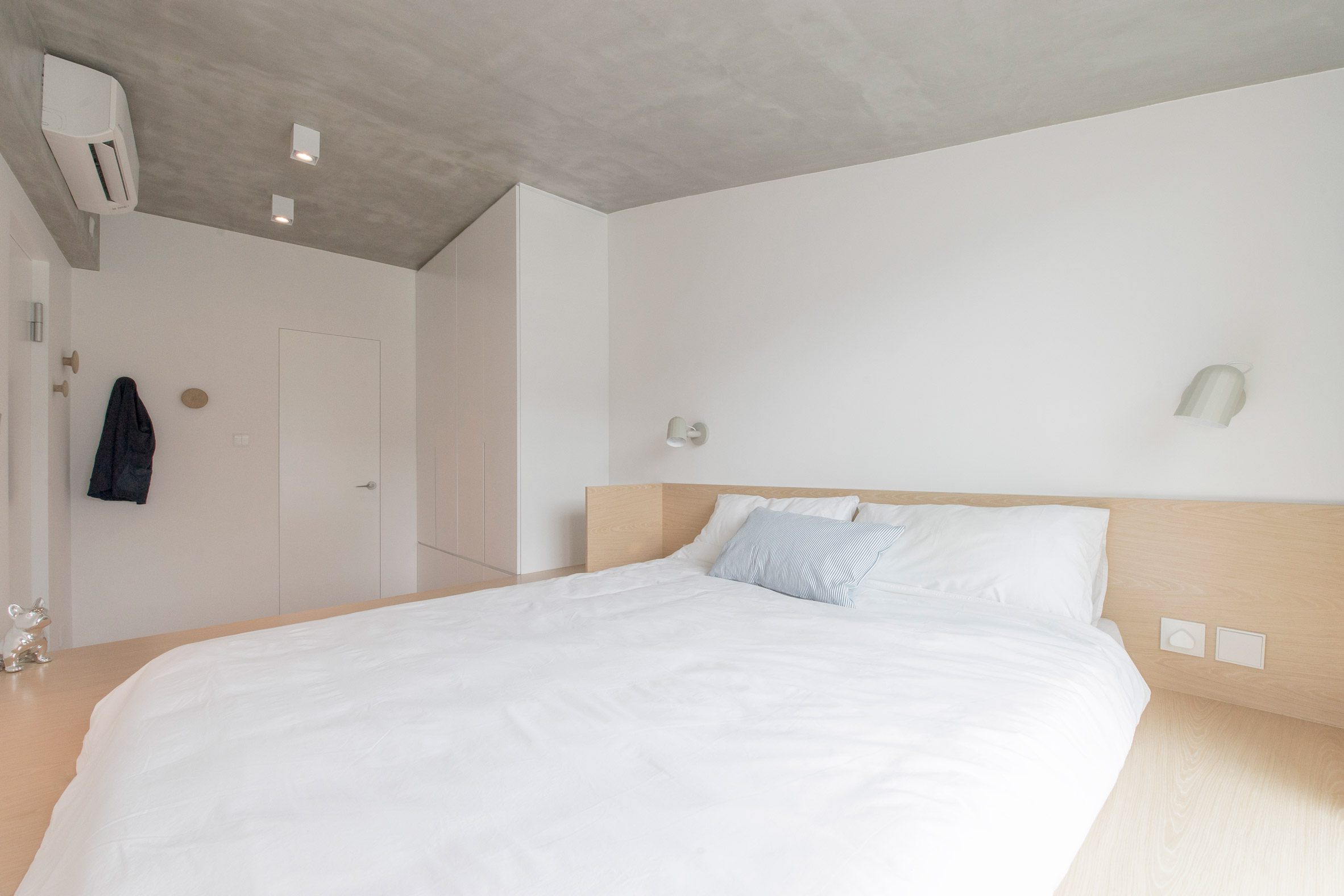
The designer started by reshaping the space structure with an unfinished style, which makes the feeling simpler, cleaner, and makes it more natural.
Materials such as plywood or exposed concrete were added to the base and made the room feel more quality in terms of space. The main wall in the living room becomes a divider but is also used as a shelf. The partition wall, which is the main core in this apartment, is equipped with horizontal wooden strips that make it a minimalist shelf and vertical wooden strips that divide the space and are also used as door handles.
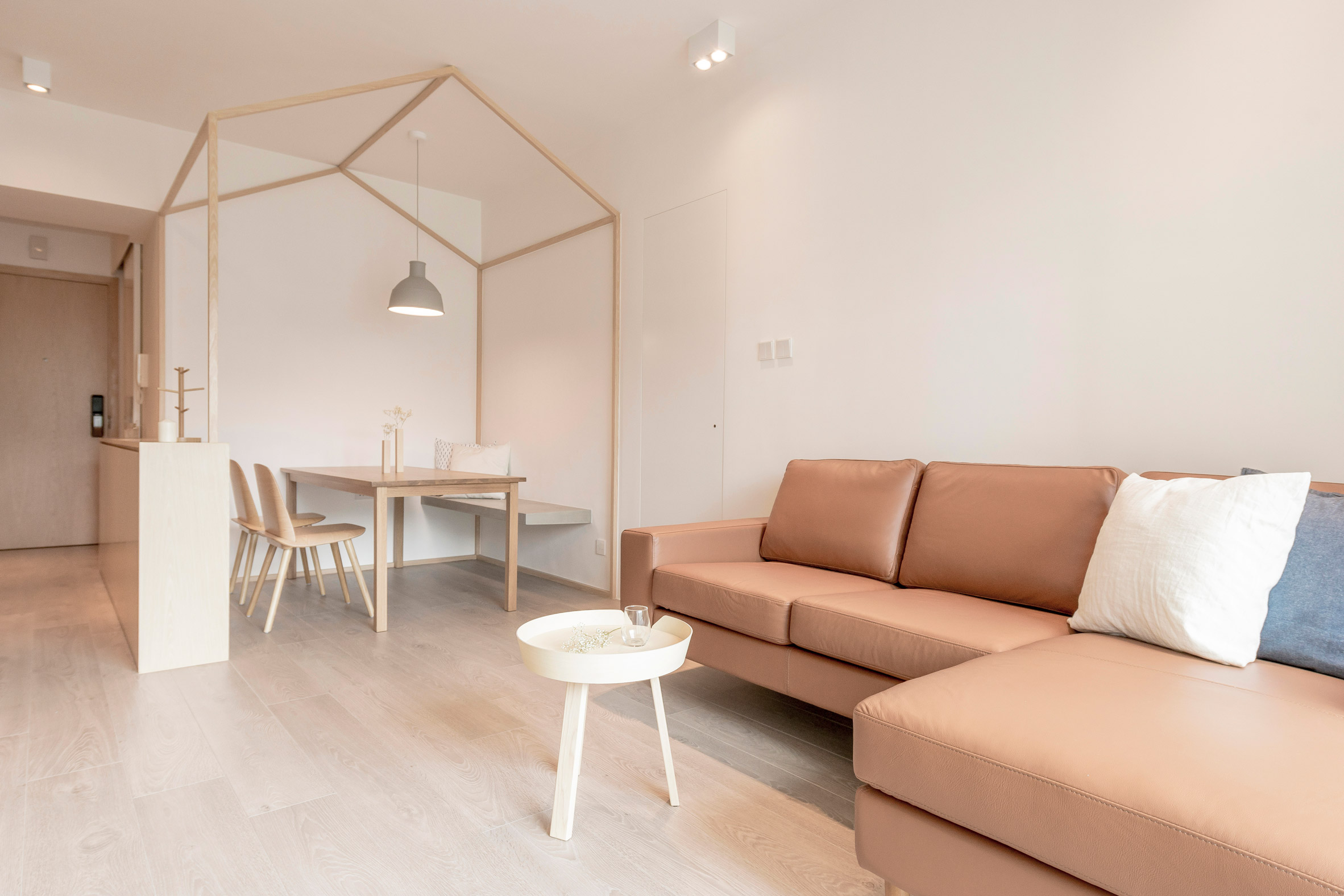
This residence is equipped with sliding doors to minimize the use of space. The living room is made open so that the dining room and family room are in one place. The dining room is decorated with ornaments in the form of a house-shaped wooden frame that provides its own aesthetic value. The decoration also becomes a separator between the dining room and other spaces without having to be covered by other objects in the room. Interestingly, there is a bench made of concrete attached from the wall to the dining table. It looks simple and unique.
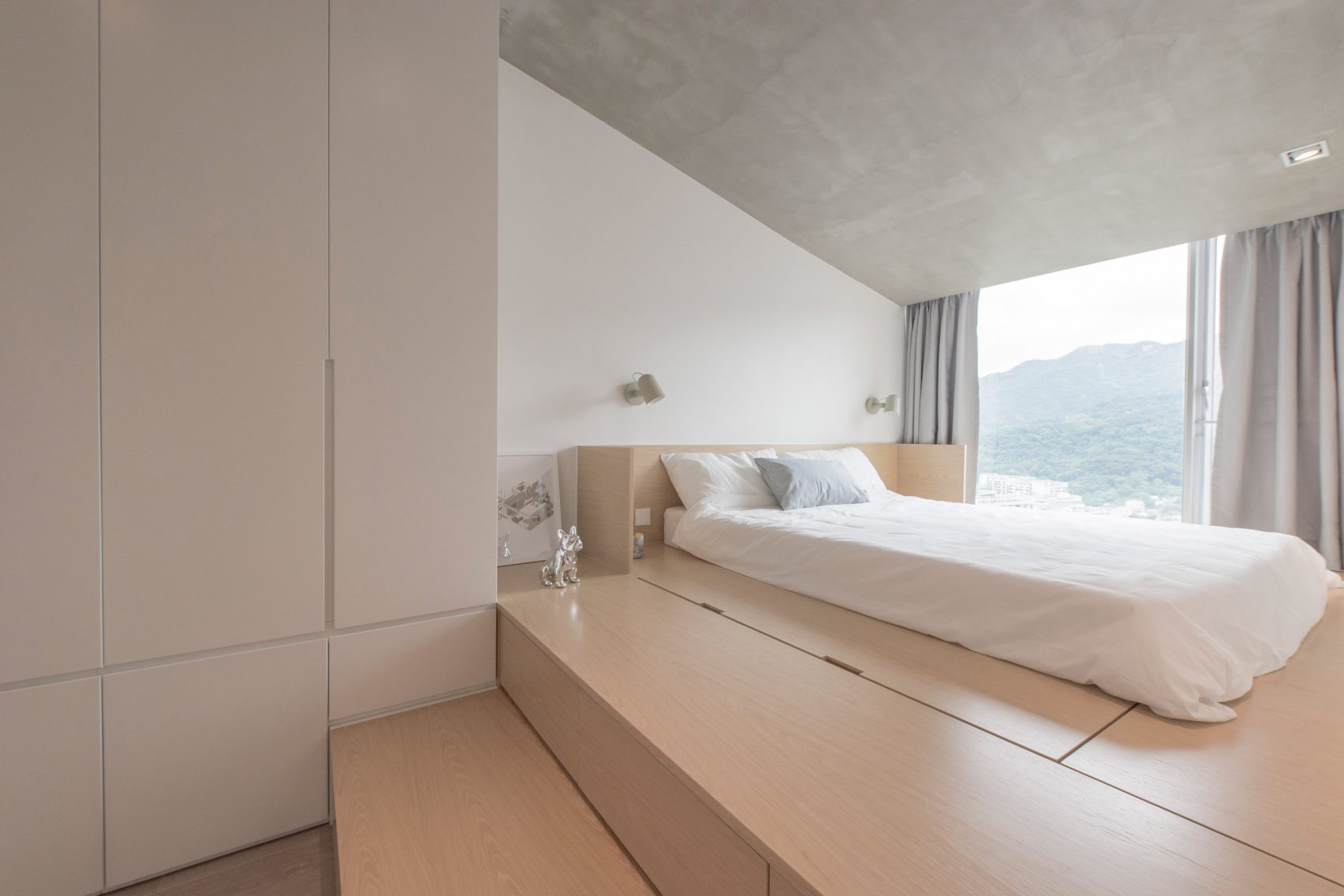
The master bedroom is located on the sloping roof of the residence. Of course, this is not a problem because it becomes a unique thing by painting the ceiling with concrete color and hiding the structural beams of the building. The wall-sized window is also an attraction when the eye looks into this room area.
For the bed in this room, the room is elevated with a wooden platform that also serves as a storage area or wardrobe. The existence of a wardrobe that is combined with this floor was chosen so that the room feels more spacious and remains clean.
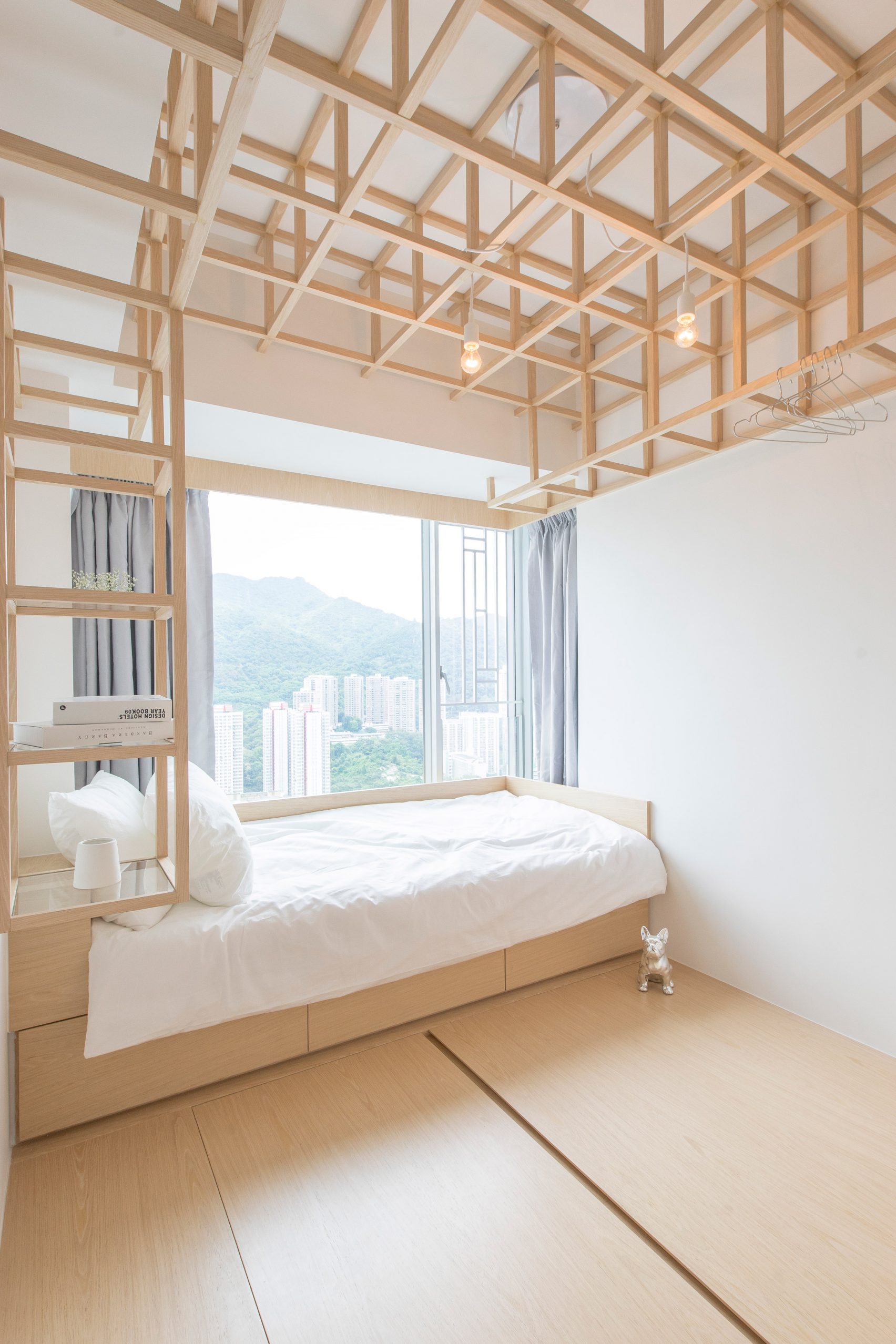
In the guest bedroom, there is another unique feature in the form of a wooden modular framework consisting of 46 frame beams mounted on the ceiling and walls. Aside from being a decoration, these skeleton beams also serve as storage and hanging items.
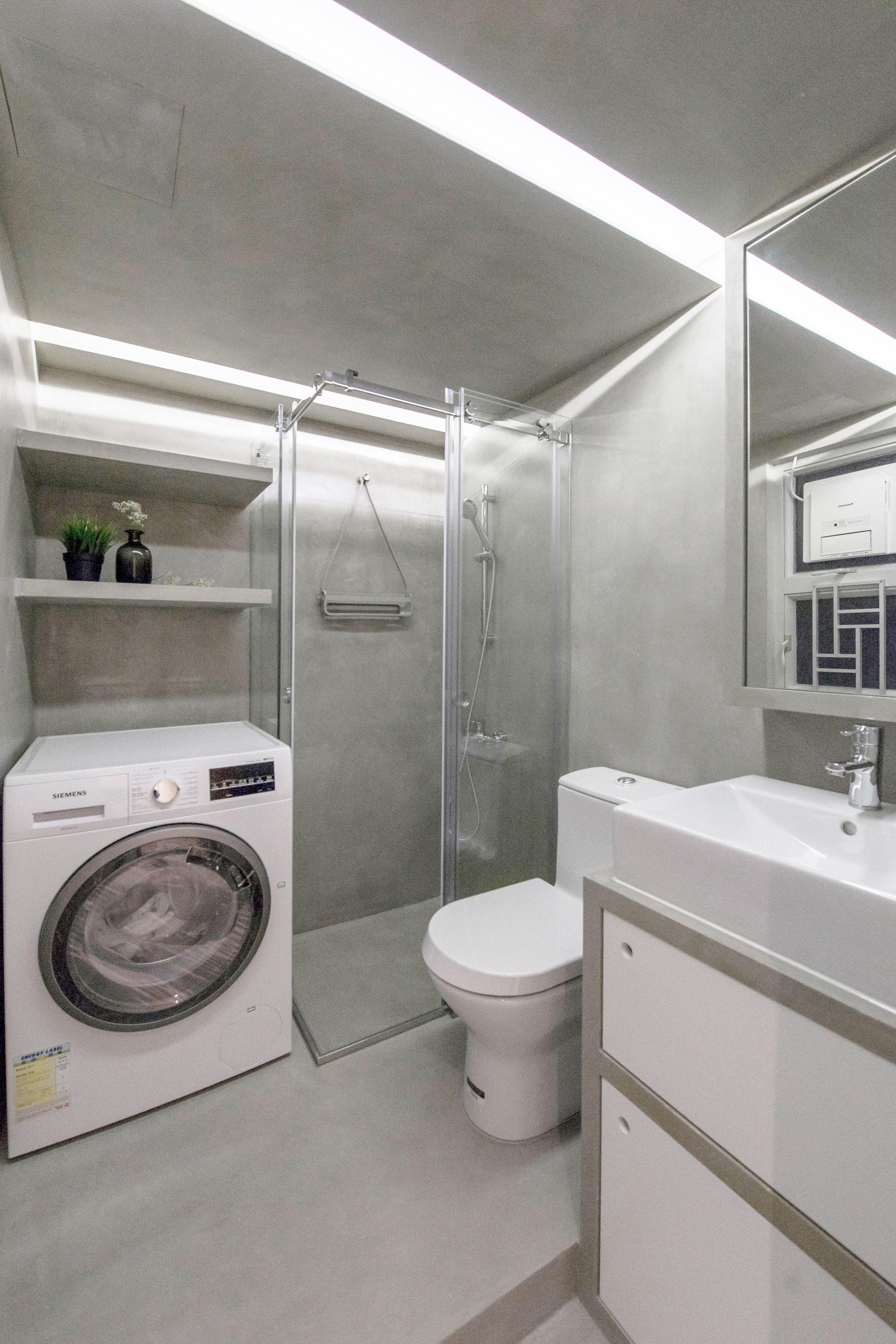
Exposed concrete is also very evident in the guest bathroom and utility room where the material is used for the walls and ceiling. Minimizing decorations in the interior of the house will make light easier to enter the room and become the main feature in the room.
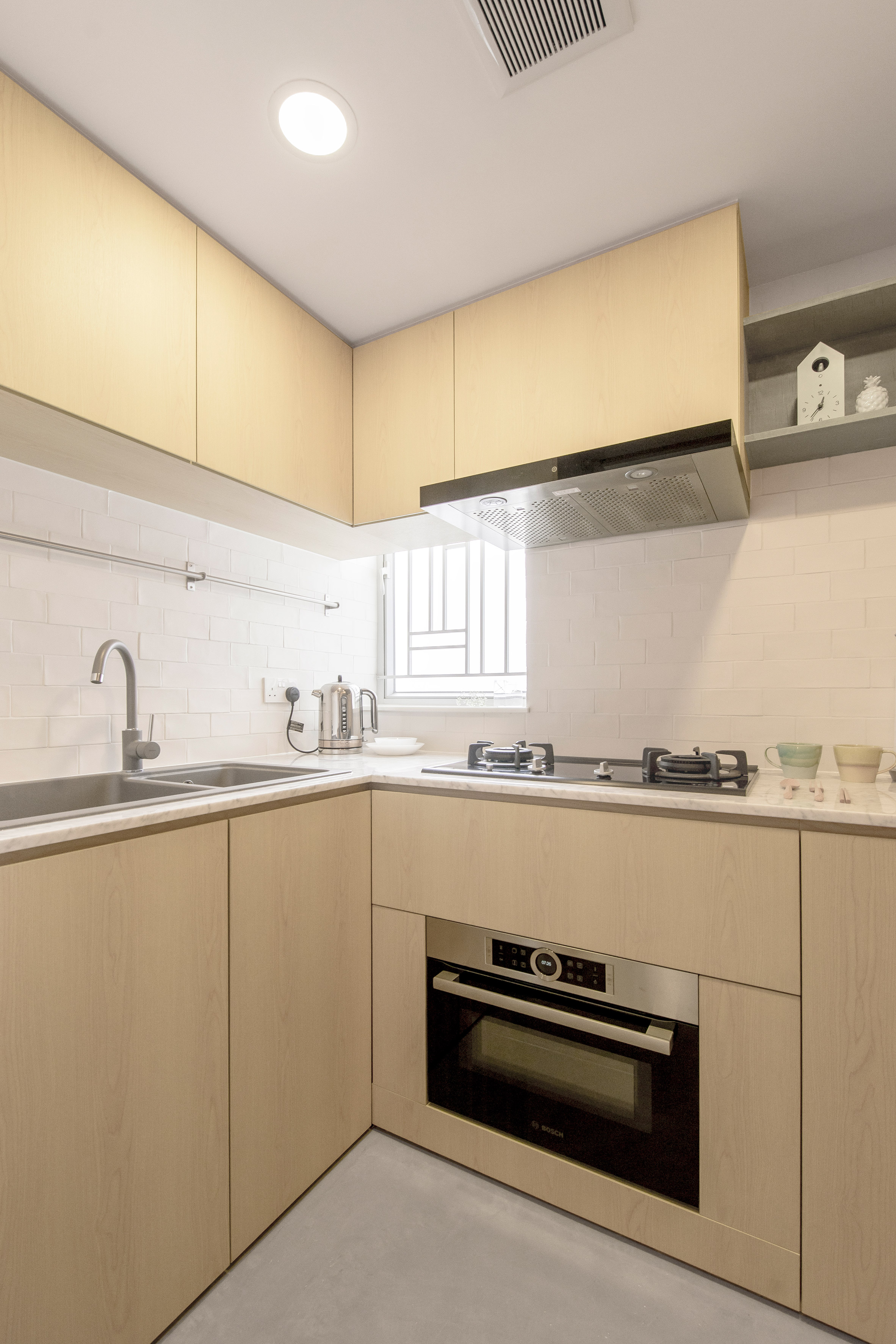
The kitchen in this residence is located right after the sliding door opposite the dining room. The kitchen is equipped with wooden cabin furniture and also brick material painted white on the walls. The window in the corner of this kitchen space will also help circulate air in the room.
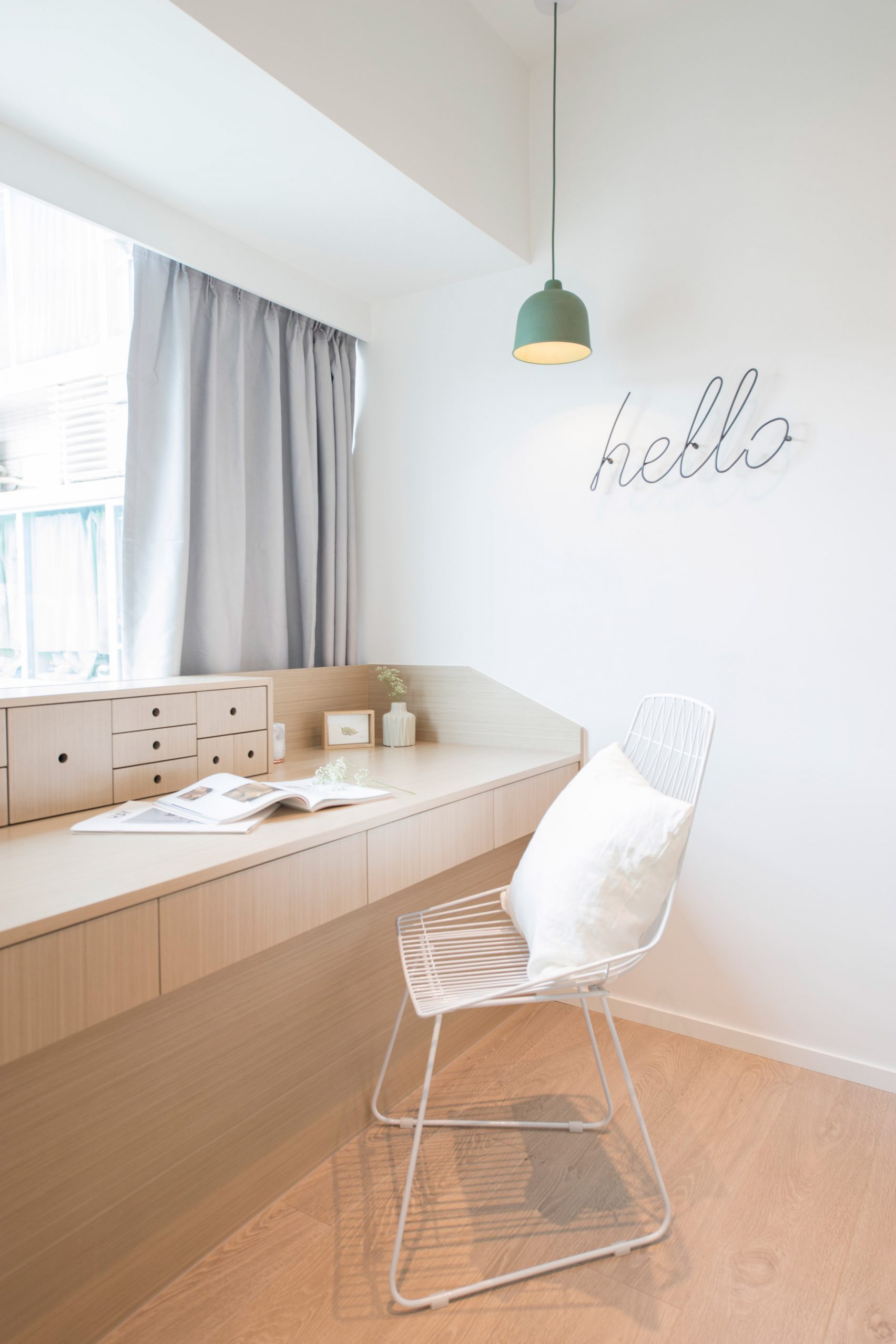
Another room in this residence is the study room. This room is fairly minimalist because there are only tables, chairs, curtains, and some other accessories. The hallo writing is a simple yet impressive thing.
Source: Apartment in HongKong








