Clay House: A Residence Built in the Hills of Lombok with Unique Budi Pradono Design

Who doesn't know Budi Pradono? This Indonesian architect is famous for his unique and captivating works. He's not only known for his designs but also for his works that critique and convey messages to the wider society, such as his tilted house design in Jakarta.
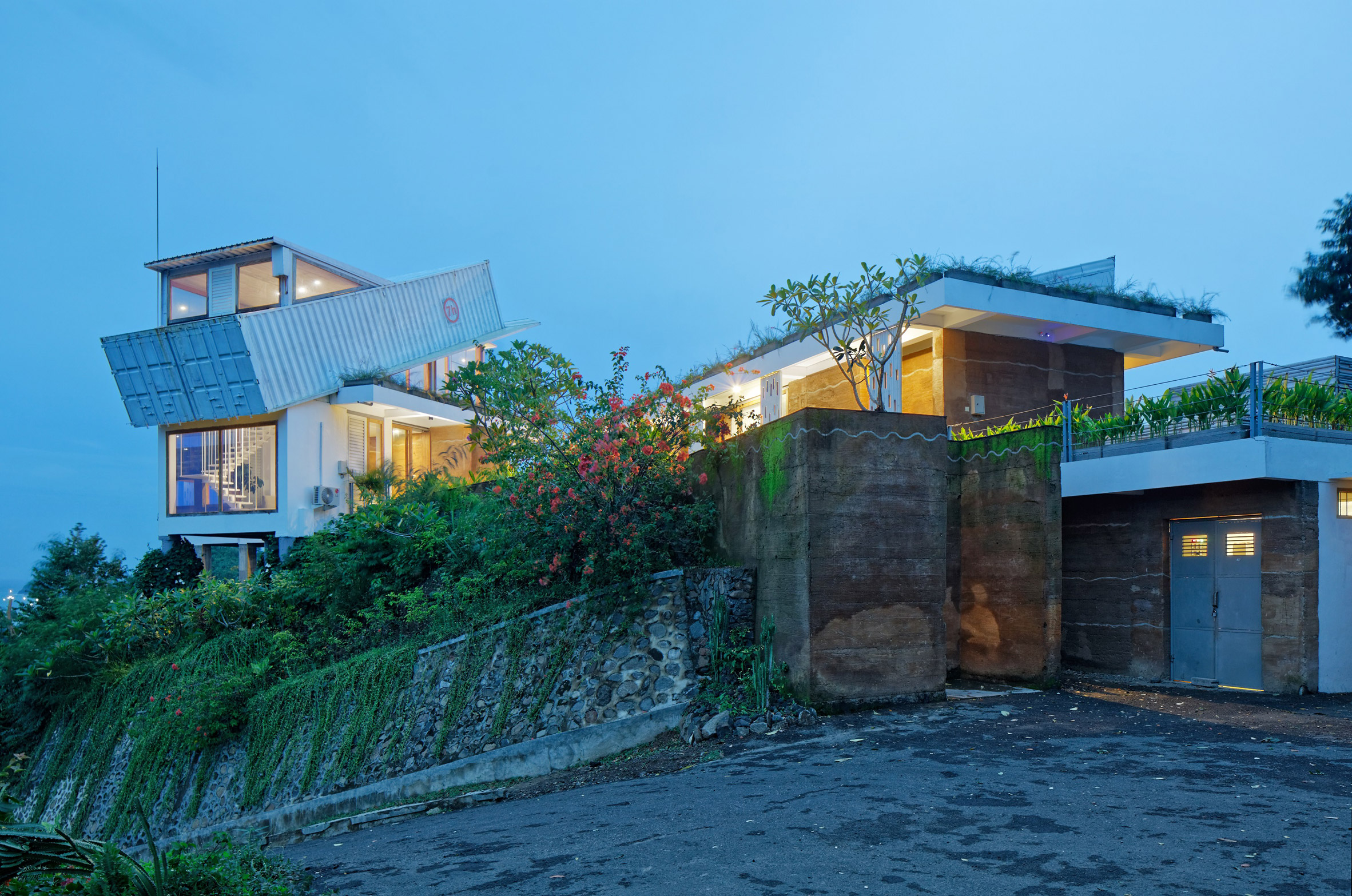
But this time, his work is located on one of the beautiful islands in Indonesia, Lombok. This residential house designed by Budi Pradono has a unique feature: container boxes placed on top of the building. These aren't just ordinary container boxes; they are tilted, creating an unusual and distinctive appearance.
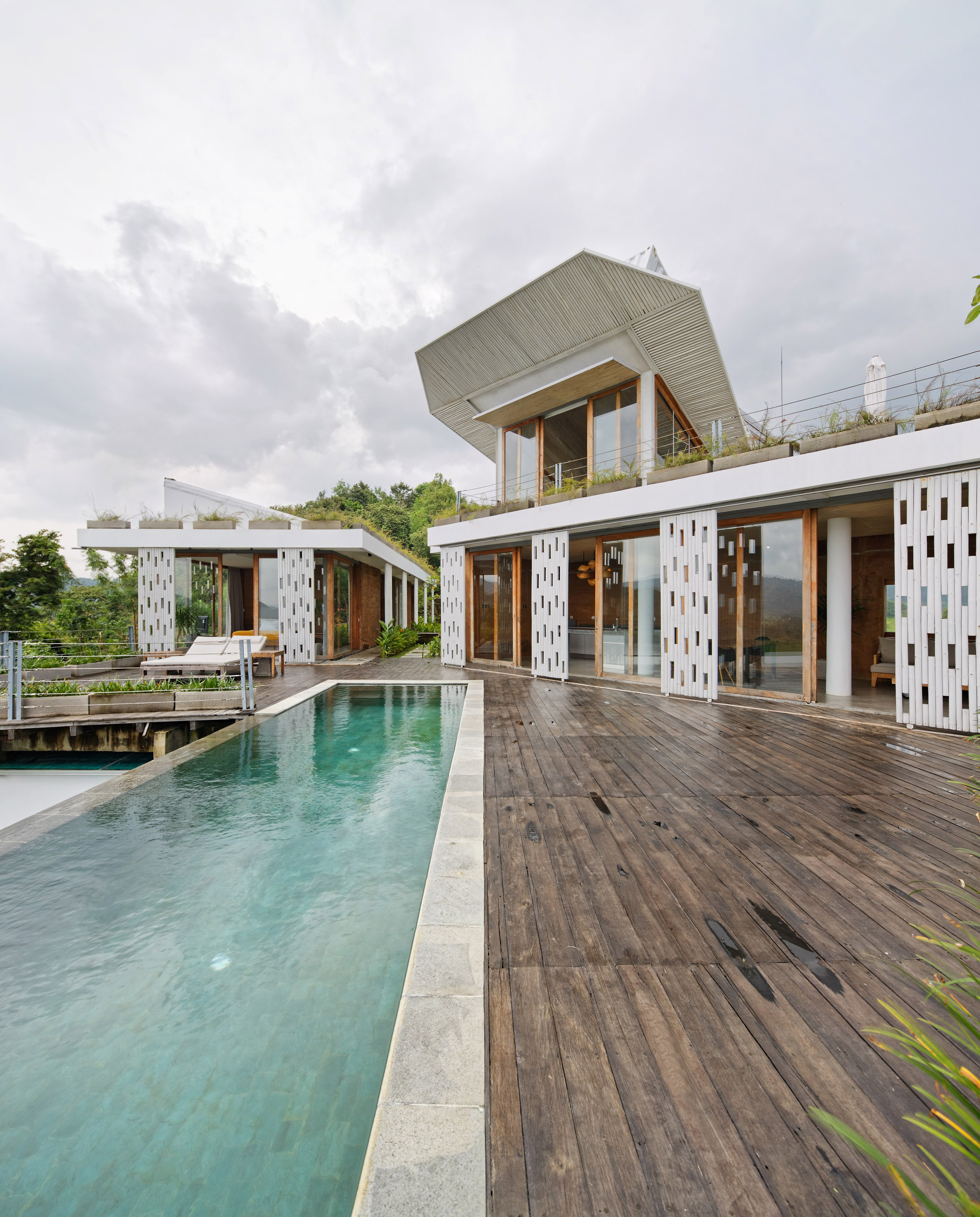
The house, named Clay House, is situated on the Selong Belanak hillside in the southern coast of West Nusa Tenggara (NTB). Facing the sea, this house is set to become an iconic structure in its developing neighborhood, not just because of its shape but also its elevated and majestic position, clearly visible from a distance.
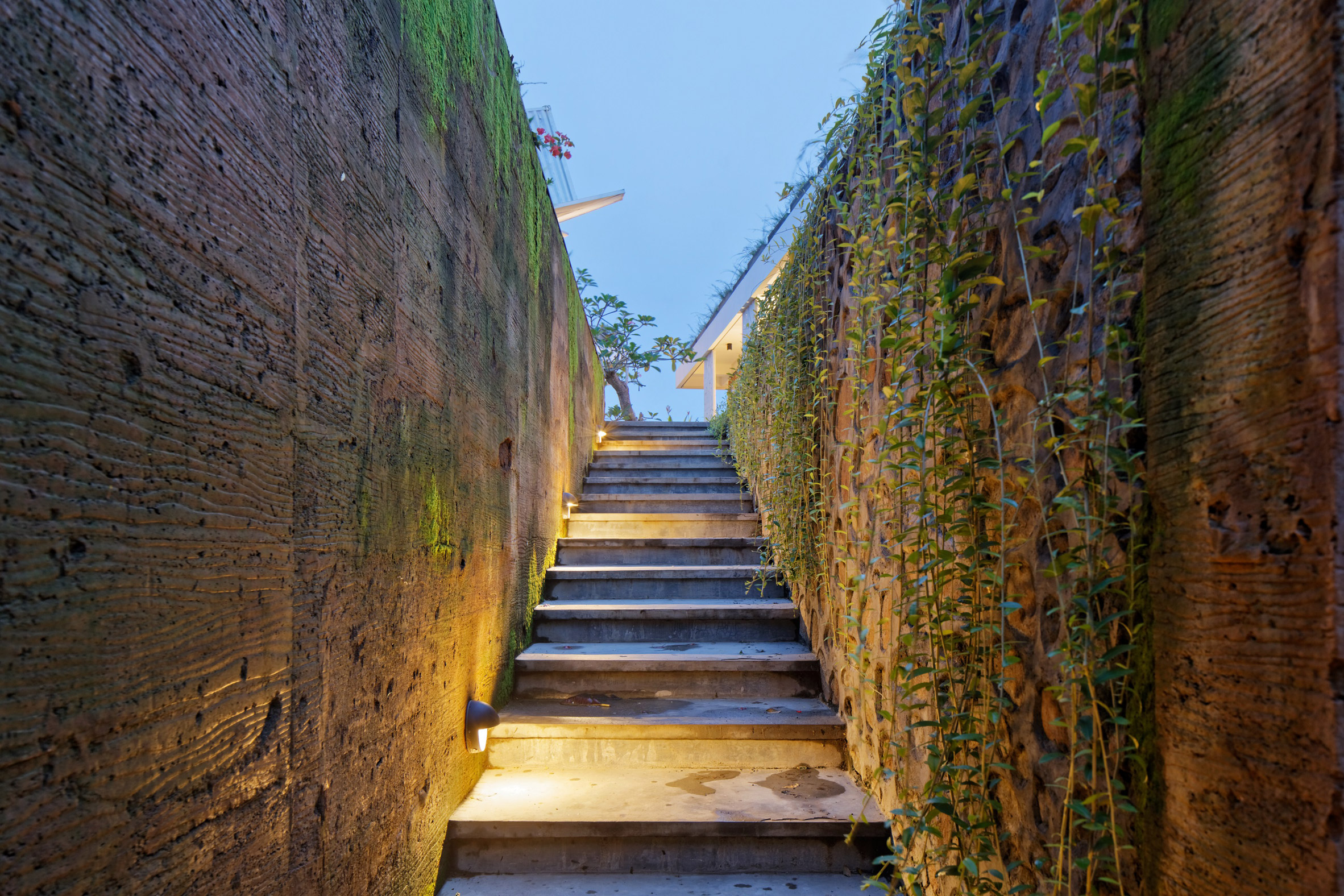
To enter the house, visitors are greeted by a staircase designed between two walls adorned with hanging creeping plants. This entrance area provides a unique and spectacular impression, especially when yellow spotlights illuminate the steps at night.
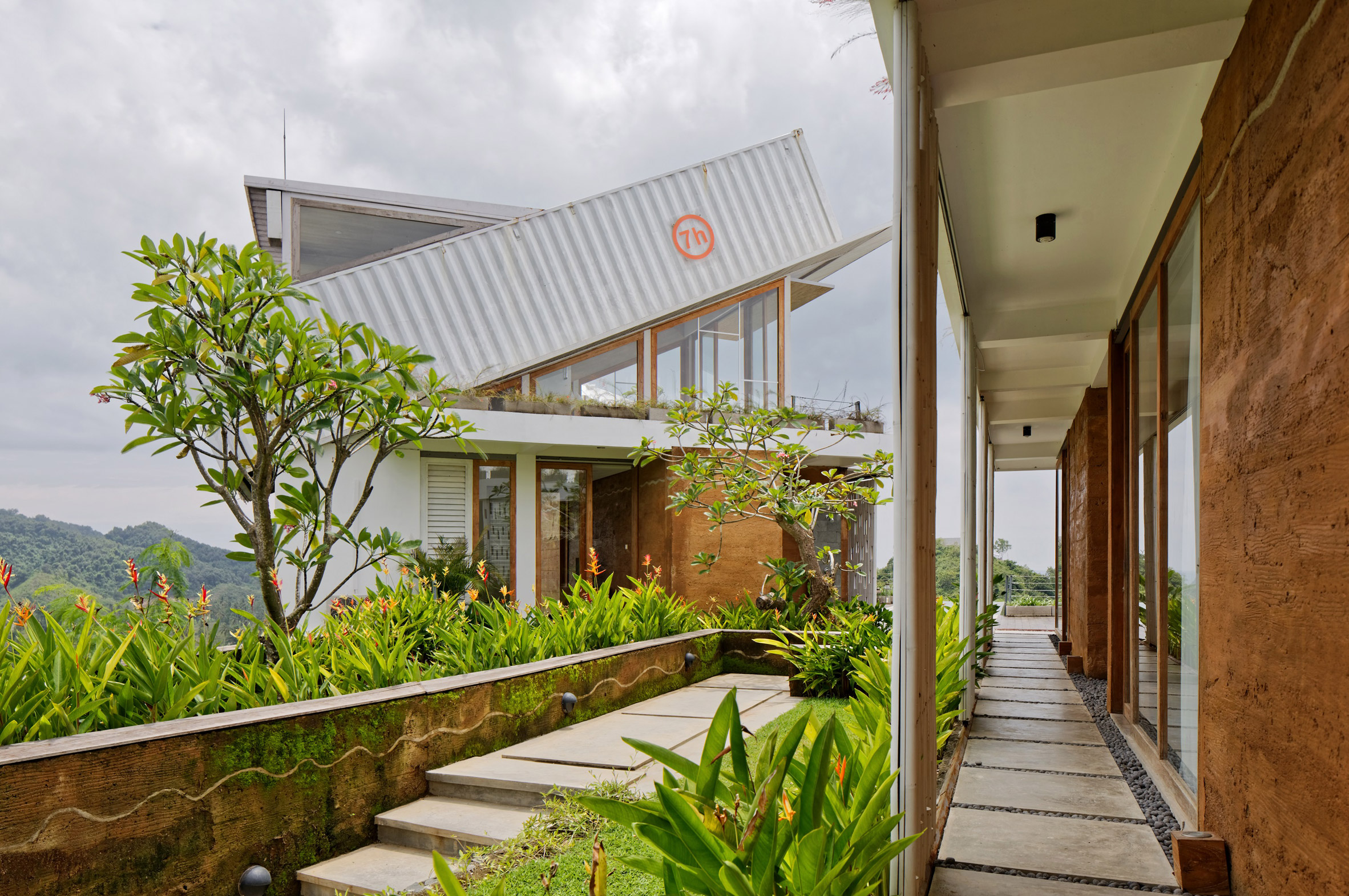
The house consists of two building masses. The uniqueness lies in one of these masses, which features a container box as an exterior decoration.
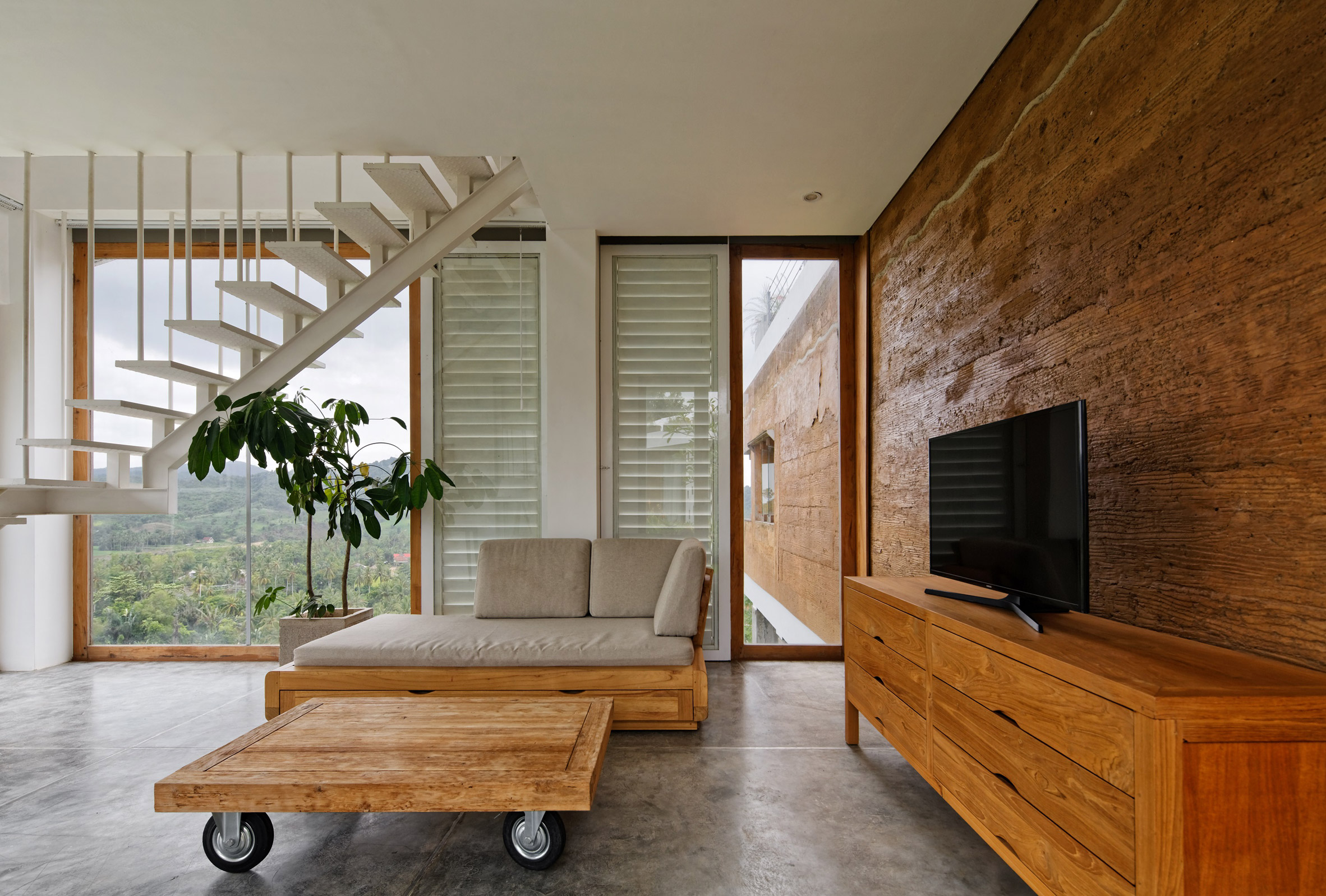
The first floor of this mass is utilized as the living room, kitchen, and dining area. Along its longer side, there is an elongated swimming pool at the back.
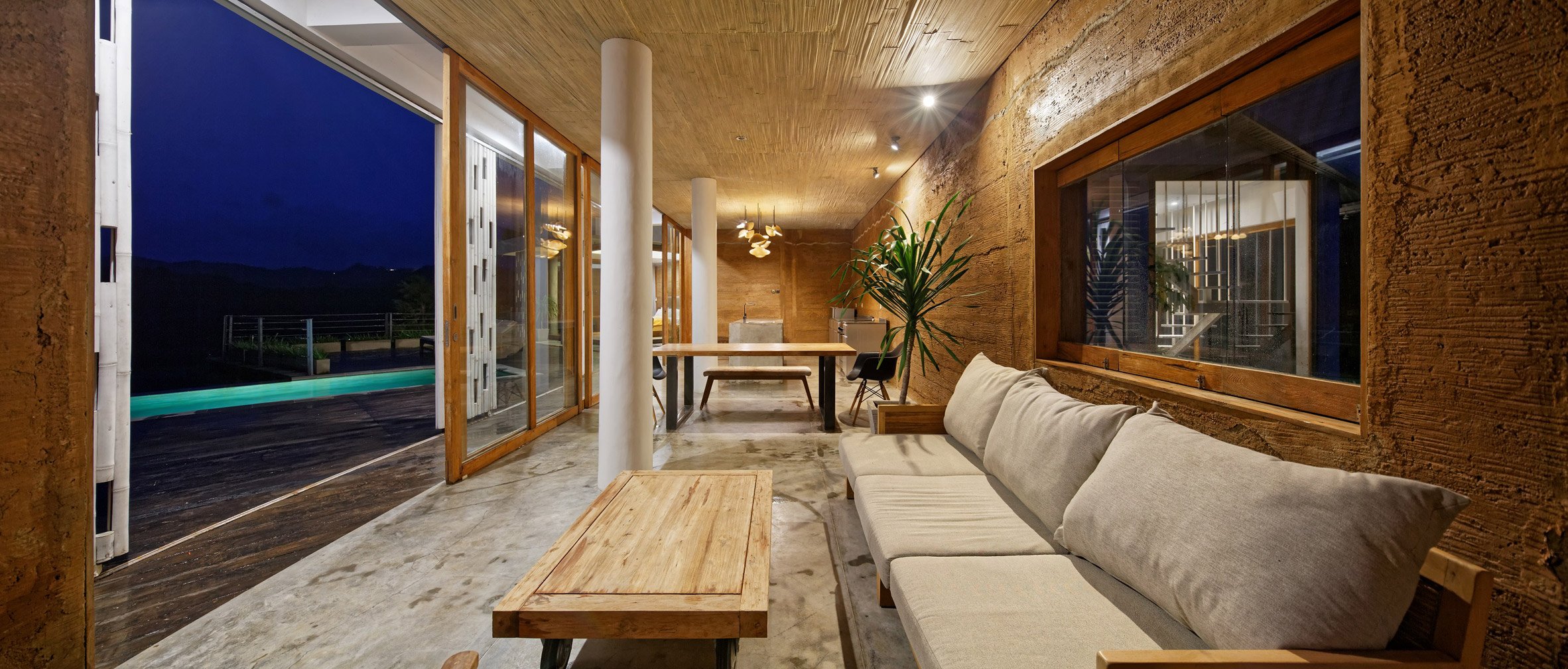
Meanwhile, the second floor is used for bedrooms. At the highest point of this mass, a container box measuring 2.2 meters high is tilted at a 60-degree angle to create a high ceiling in the room. Not only that, but there's also a large window with a door that connects to the bedroom's terrace area.
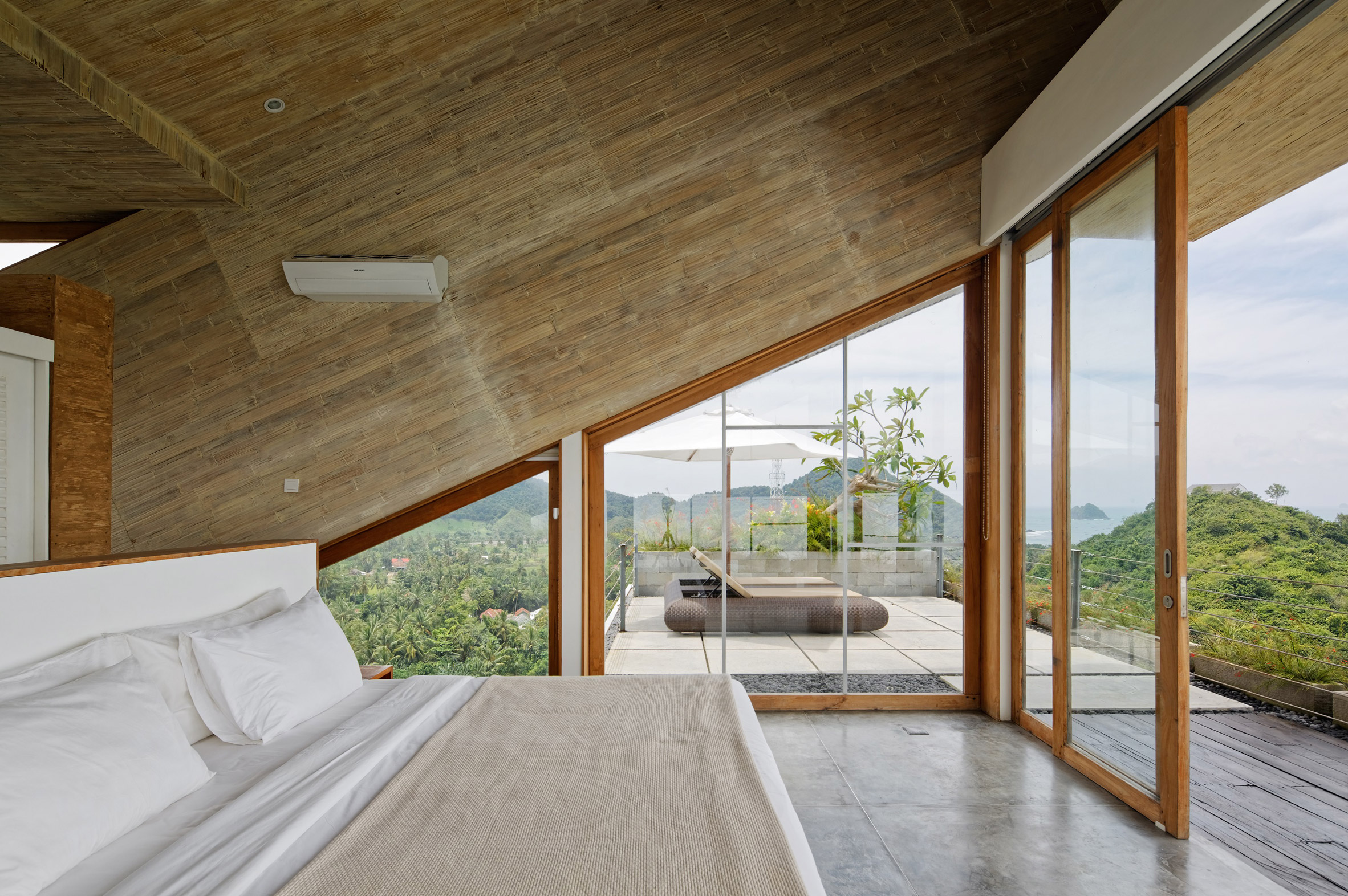
This container covers the master bedroom and its ensuite bathroom. The choice of using these containers is a way of incorporating local materials found around the island. The containers were sourced from a nearby harbor, and even the '7h' logo from the container is left visible on the exterior of the house.
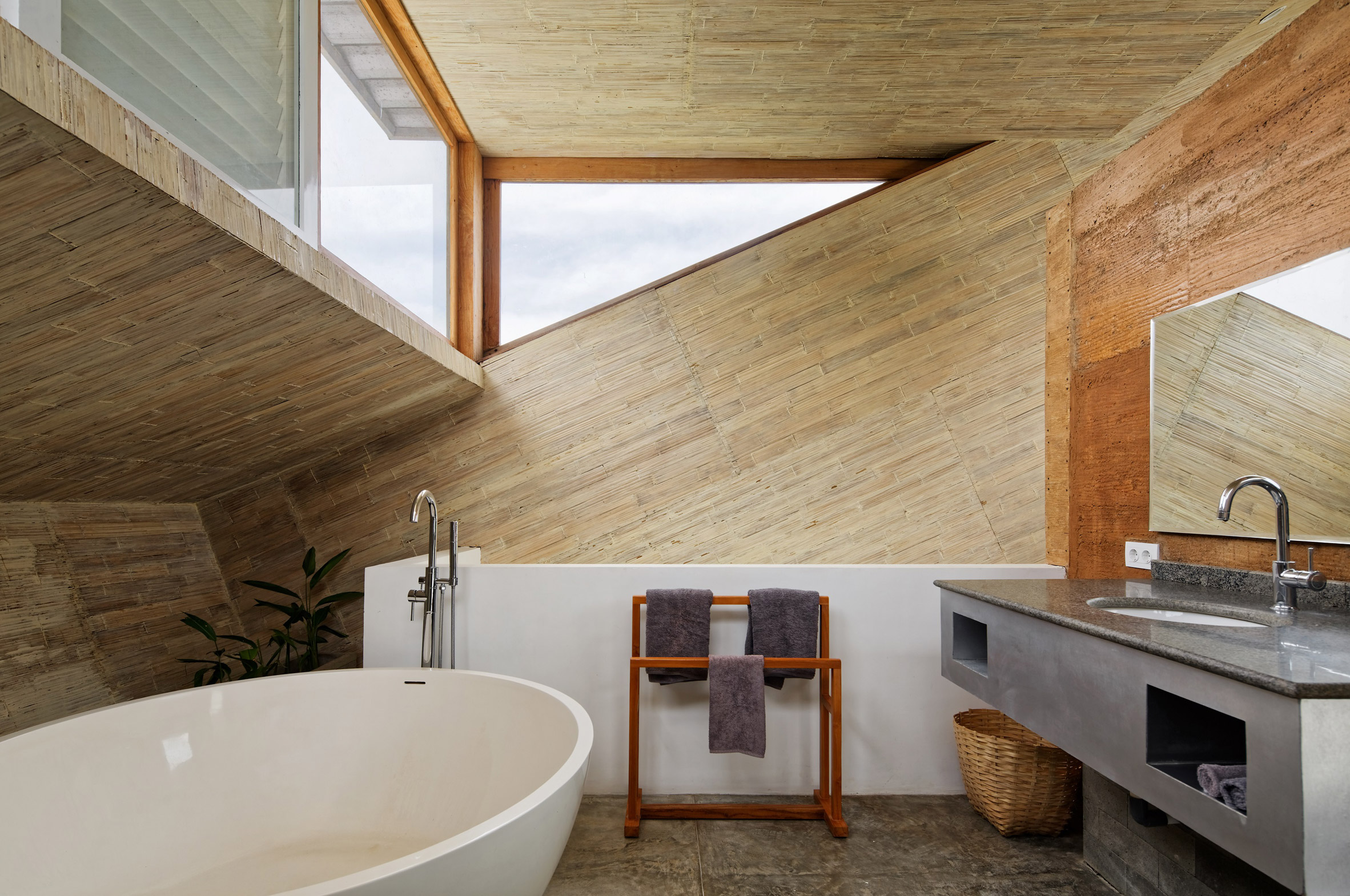
On the other hand, the second building mass consists of a single floor. The rooms in this mass are mainly used as bedrooms with attached bathrooms.
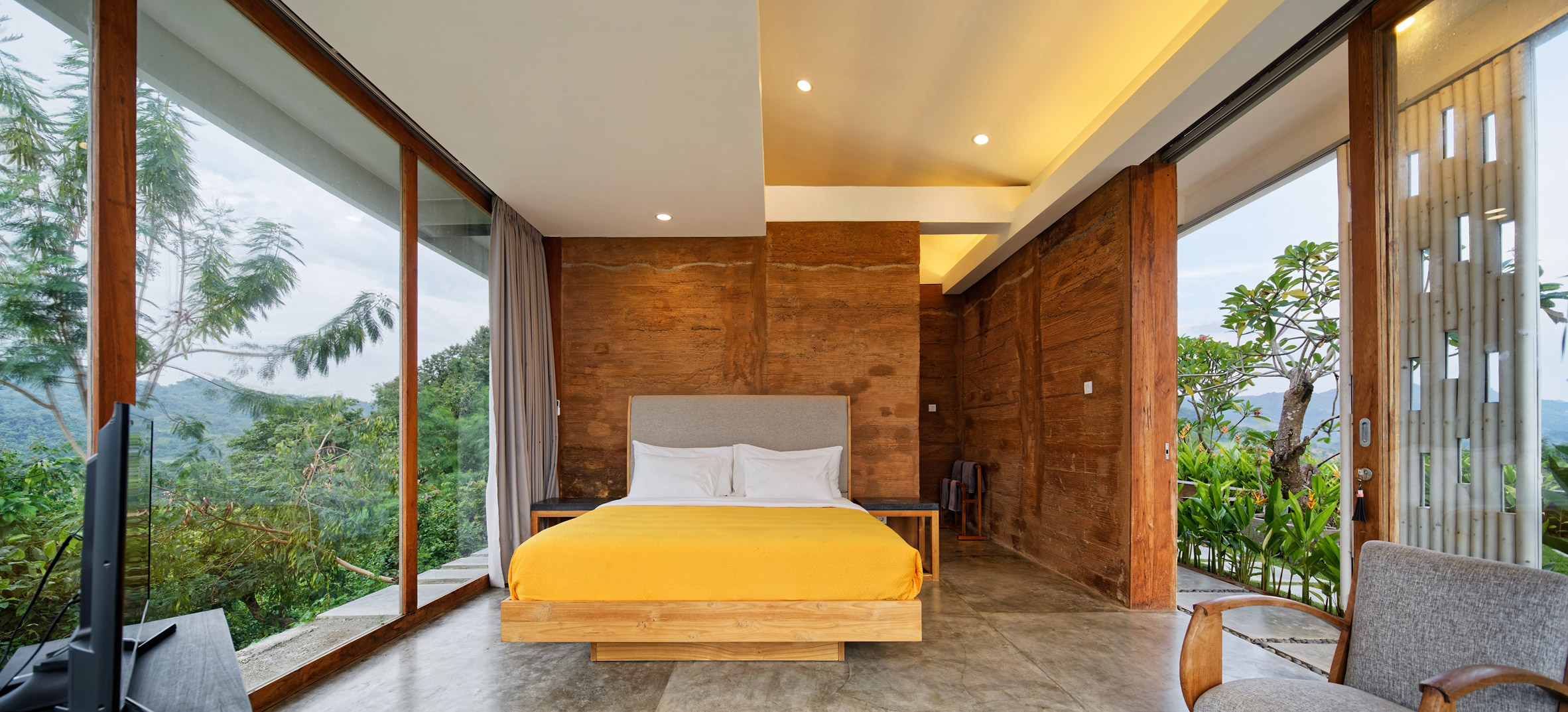
Clay House has an interior color scheme that creates a natural and warm ambiance. The exterior, on the other hand, is painted white to minimize excess heat and reflect sunlight.
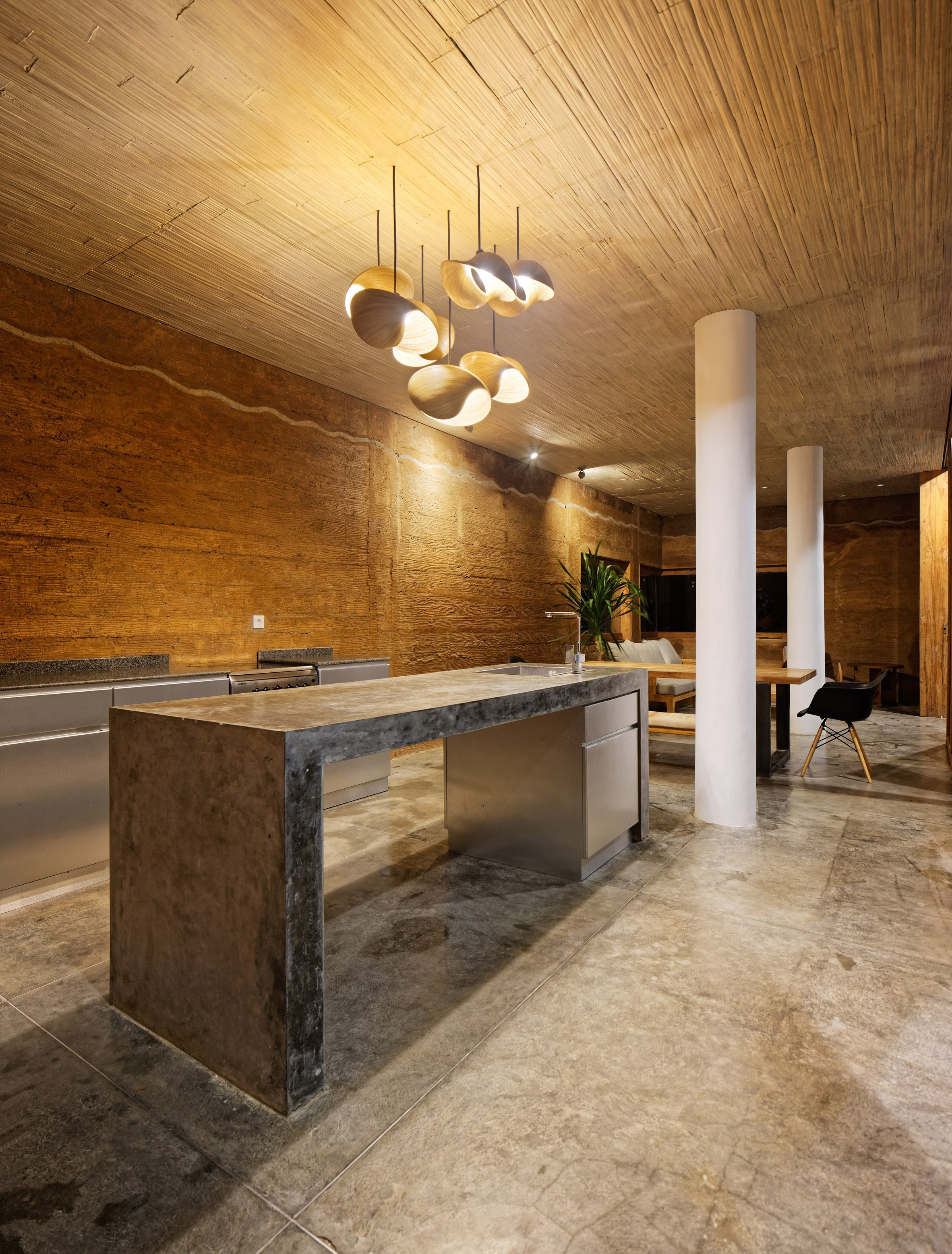
The main material used for the walls of the house is clay. This clay was collected approximately 20 kilometers from the site and then processed by local craftsmen. The processing involves mixing the clay with sand, cement, straw, and cow dung.
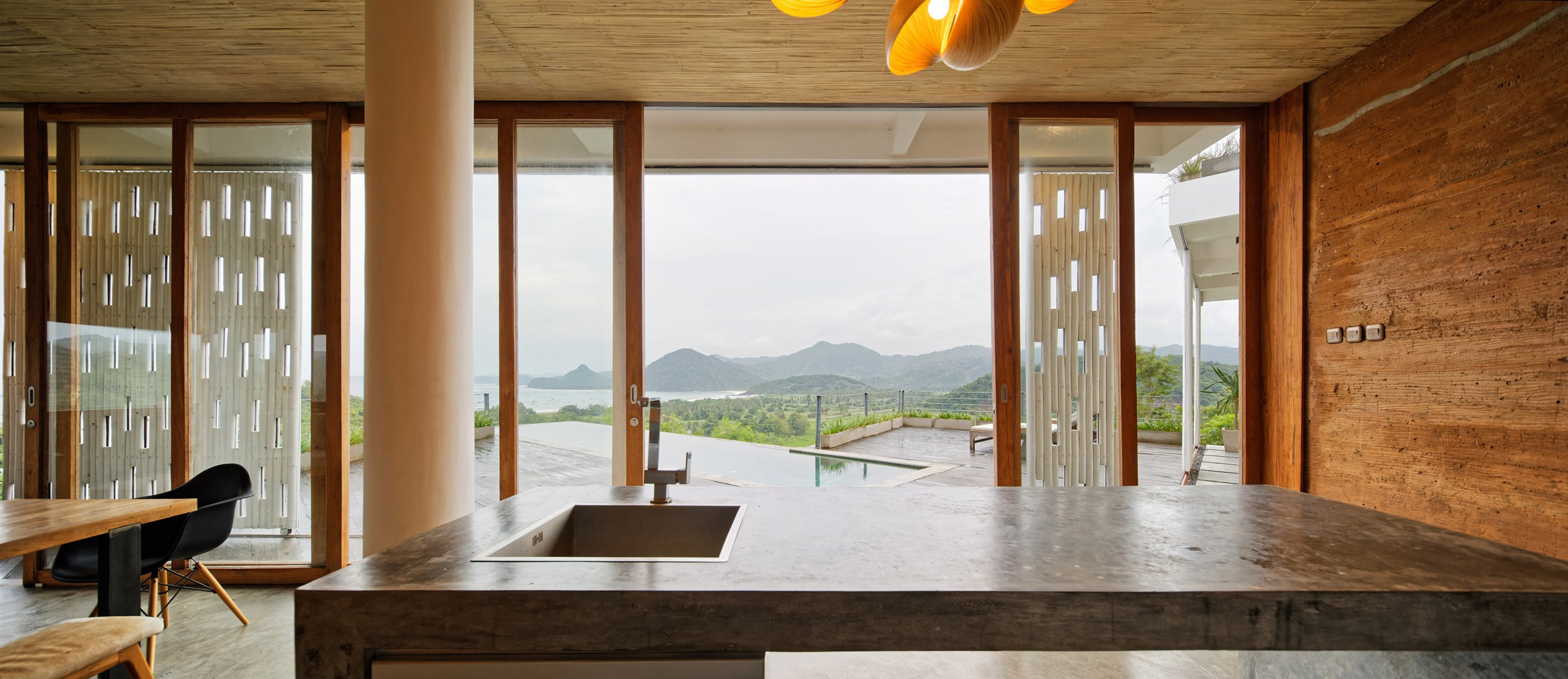
The walls with panel layers are approximately 30 centimeters thick. This unusually thick wall design is intended to prevent overheating in the hot and humid tropical climate of the region.
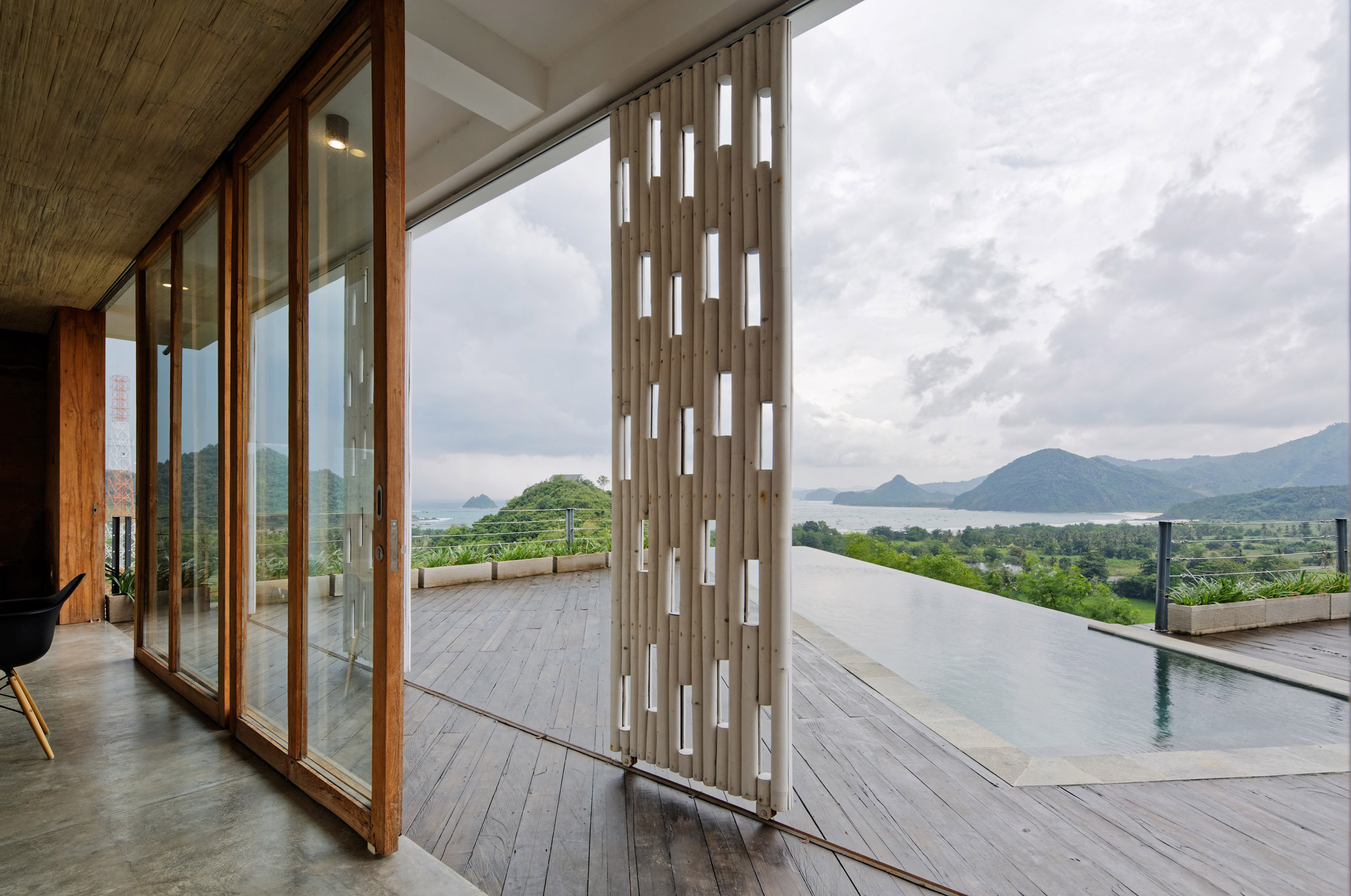
Bamboo is also used as a material in various parts of the house. Before being used as a construction material, the bamboo undergoes careful preparation.
The bamboo is pruned during the night because at that time, the plant is not photosynthesizing, which means that the plant's starches are still stored in its roots. Afterward, the bamboo is soaked in seawater for two months and coated with paint.
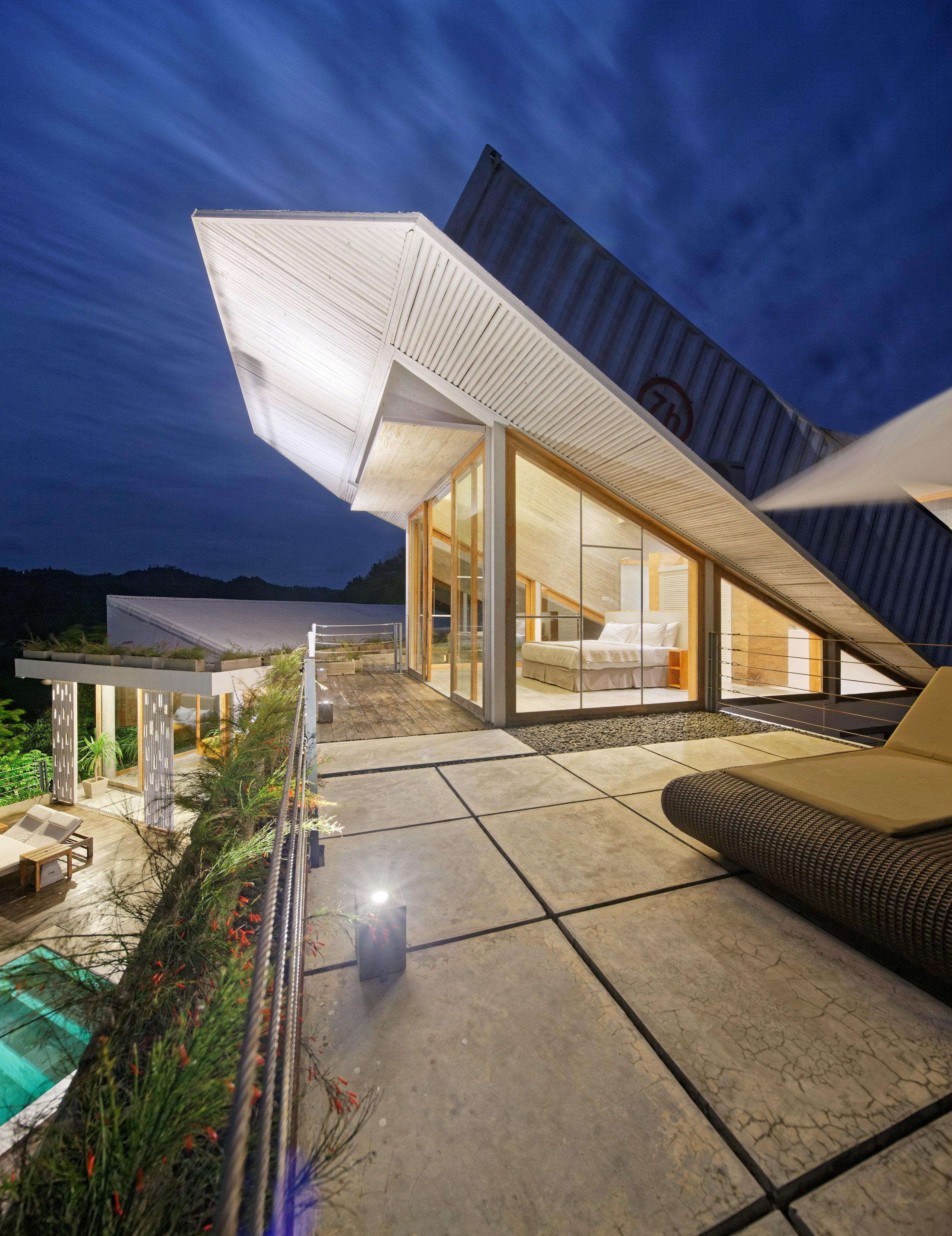
The warm ambiance inside the house is created through the exposure of materials such as wood and stone tiles. The natural impression of the house makes the homeowners feel close to nature.
However, it's not just the interior that's well-designed; the outdoor area of the house is also beautifully and naturally landscaped. The abundance of plants surrounding the house provides freshness and natural beauty. Budi Pradono has once again amazed people with his exceptional work.
source: Clay House | Budi Pradono








