The Slim-Looking House on the Outside Actually Has a Unique Design

With a narrow plot of land situated between two buildings and lacking natural lighting, London-based Studio Alma-nac successfully designed a house that could overcome its lighting issues through the shape of its roof. With a width of 2.3 meters, they managed to add uniqueness to the house's form while ensuring it functions effectively.
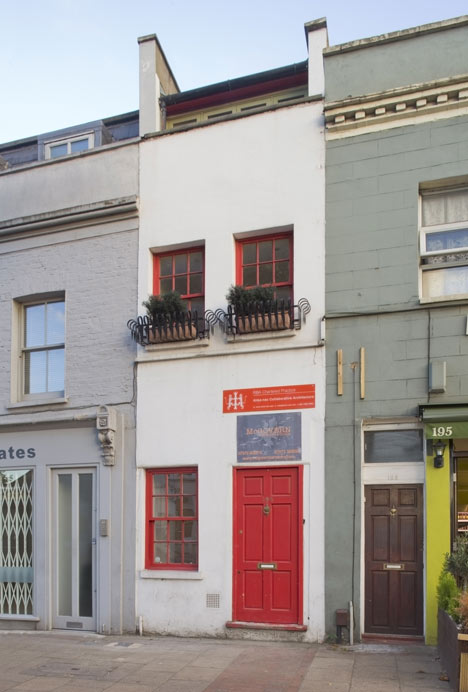
Indeed, it doesn't look like the initial concept; this is the front view of that slender house. Situated in a dense and busy environment on St John's Hill, Clapham, London. It appears ordinary, but it will look different from its intriguingly designed back.
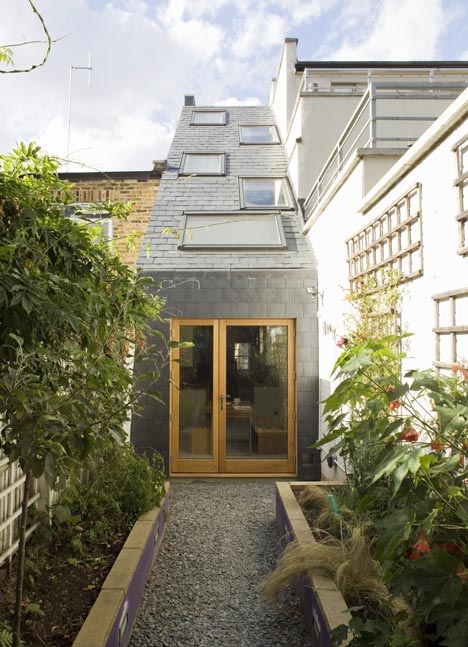
With a narrow elongated space, the interior of the house can feel cramped. However, they believe that the key to designing this house is to ensure natural light can enter the house, creating an impression of spacious and bright rooms.

By designing the rear area of the house, the house feels more spacious and bright. The sloping roof equipped with a skylight fulfills the need for natural lighting in the rooms.
At the lowest point of the roof, there is a dining area and a kitchen directly connected to the backyard. The back of the house is lush with trees and plants alongside the boundary walls. There is also a shed in this outdoor area.

Still on the ground floor, the kitchen area is equipped with a ceiling that also serves as the floor structure for the rooms above. The kitchen furniture is made of bright materials and colors so that light from the skylight connected to the dining area can enter this space, making the kitchen brighter and more comfortable for activities.
The ground floor is equipped with an entrance area, living room, kitchen, dining room, and the backyard. As for the second floor, there are two bedrooms and a bathroom.
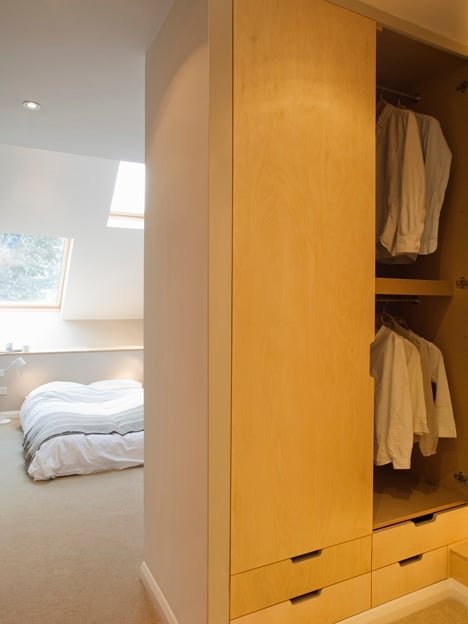
The two bedrooms on the second floor have different sizes because one of them is the main bedroom. In the main bedroom, there is a dressing area consisting of a wardrobe and a mirror for grooming. This room is directly connected to the main bedroom.

The bedrooms are bordered directly by the sloping roof and have windows that can be opened for air circulation and light. To achieve this design, the height of the room and the sloping side of the roof must be carefully estimated to provide coverage for this area. Meanwhile, in the other bedroom, there are windows on the wall facing the main street of the house.
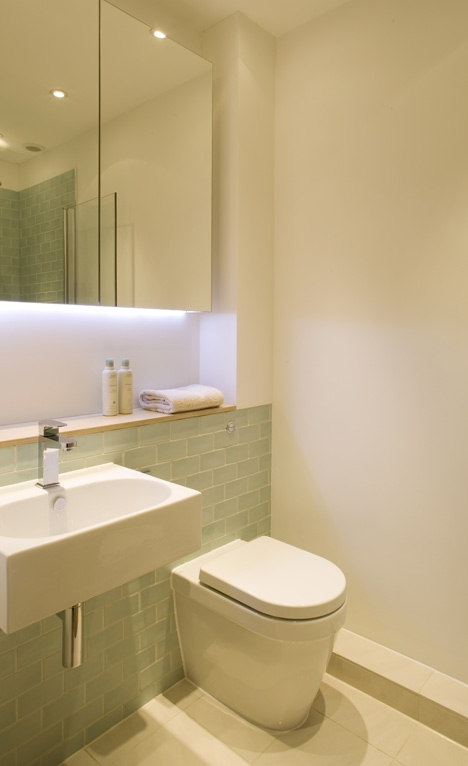
The bathroom on this floor is equipped with a shower area and a toilet. It's not very large but feels spacious with its soft colors. The bathroom cabin is equipped with a cabin door that also functions as a mirror.
The staircase area in this house is placed at the meeting point of the two roofs, which also have skylights. It's evident that this area is greatly aided by the natural light coming in. Additionally, this area also helps to continue the lighting to the areas adjacent to the staircase.
On the third floor, there is a bedroom, a bathroom, and a study room. Right above the bathroom is a loft area accessed through a vertical ladder attached to the wall.
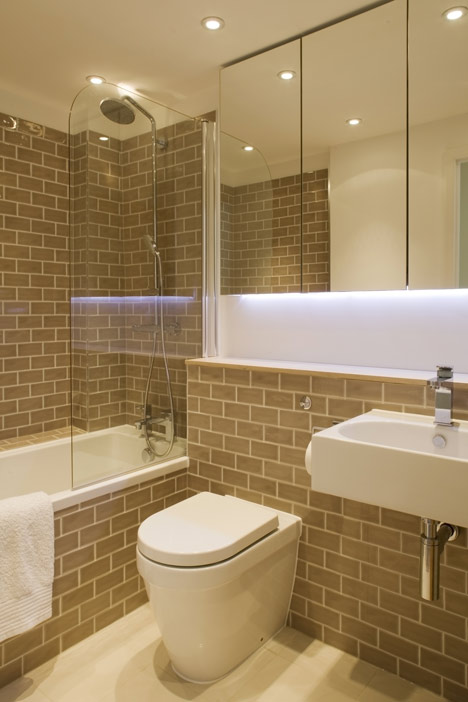
The bathroom on the top floor is larger than the bathroom on the floor below. This bathroom is also equipped with a bathtub. Despite a similar design, the color of the room is very different from the previous bathroom.
For the area bordering the roof of the house, there is a study room. Equipped with a table and a chair facing its window. Spacious and bright, indeed, this room.
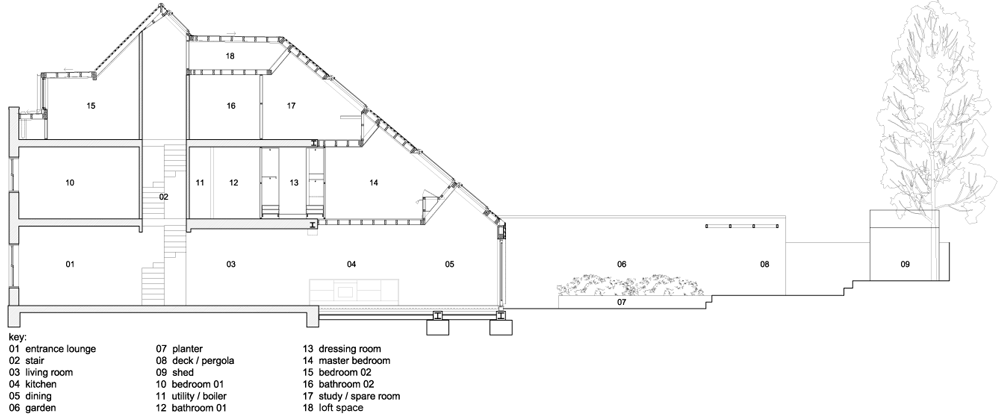
For a clearer view of the room division, you can see the section of this house. In this image, you can see which areas are covered by the sloping roof designed from the backyard of the house.

Even at night, this house can display its beautiful and captivating design. With lighting in all rooms and on the pathways in its backyard.
So what do you think of this slender house? Interested in designing something like this?
image source: slim house - alma nac









