The Unique-Shaped Gable House in Austin that Harmonizes with Surrounding Buildings

The house in Palma Plaza adapts the design of its surroundings and interprets it in a more modern form and material. To blend it with the surrounding environment, the architect chose materials such as limestone and stucco.
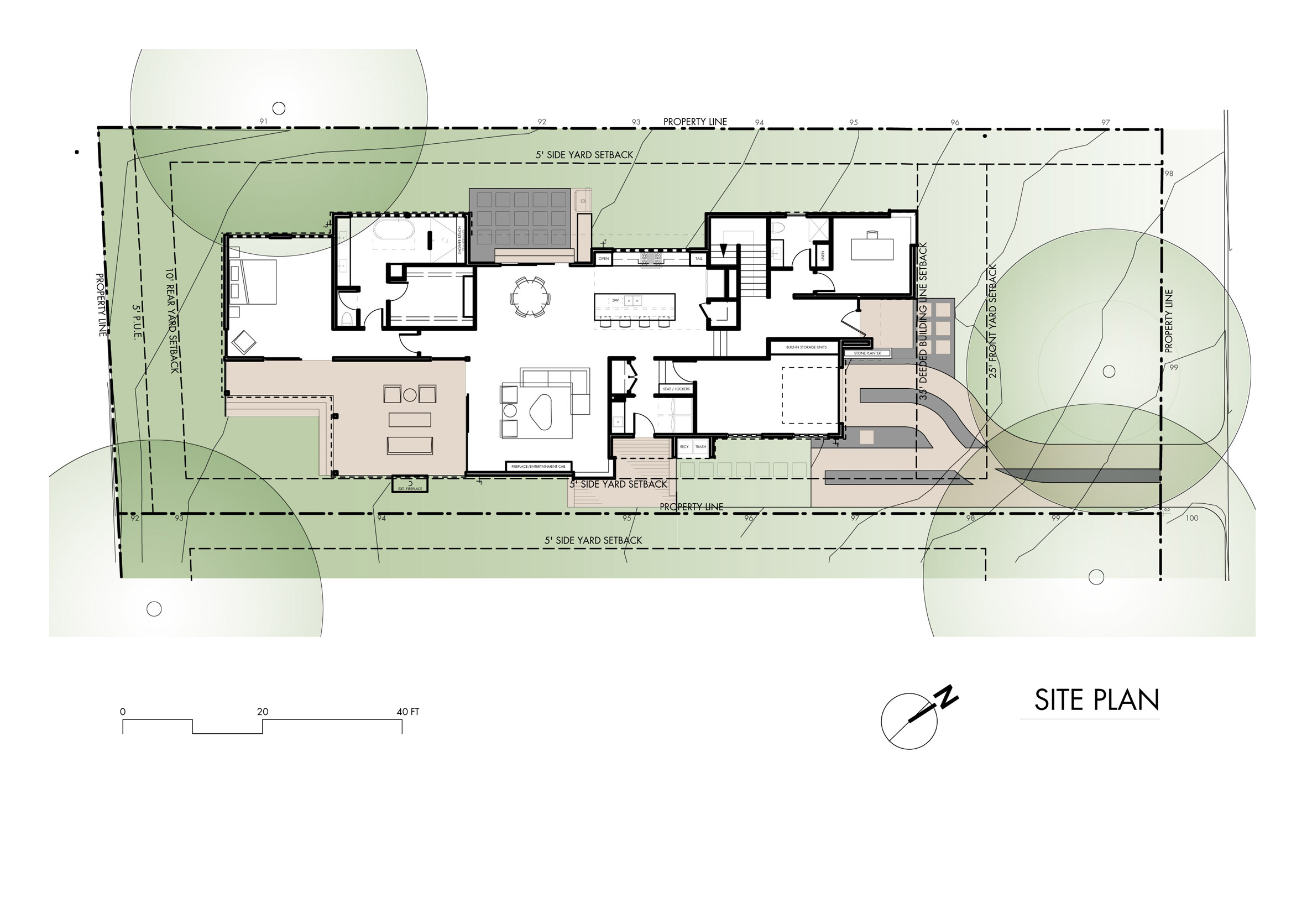
The layout of this house takes a narrow and elongated shape. Due to this constraint, the architect designed several open spaces. Openings on various sides make the house open and connected to the outdoor area.
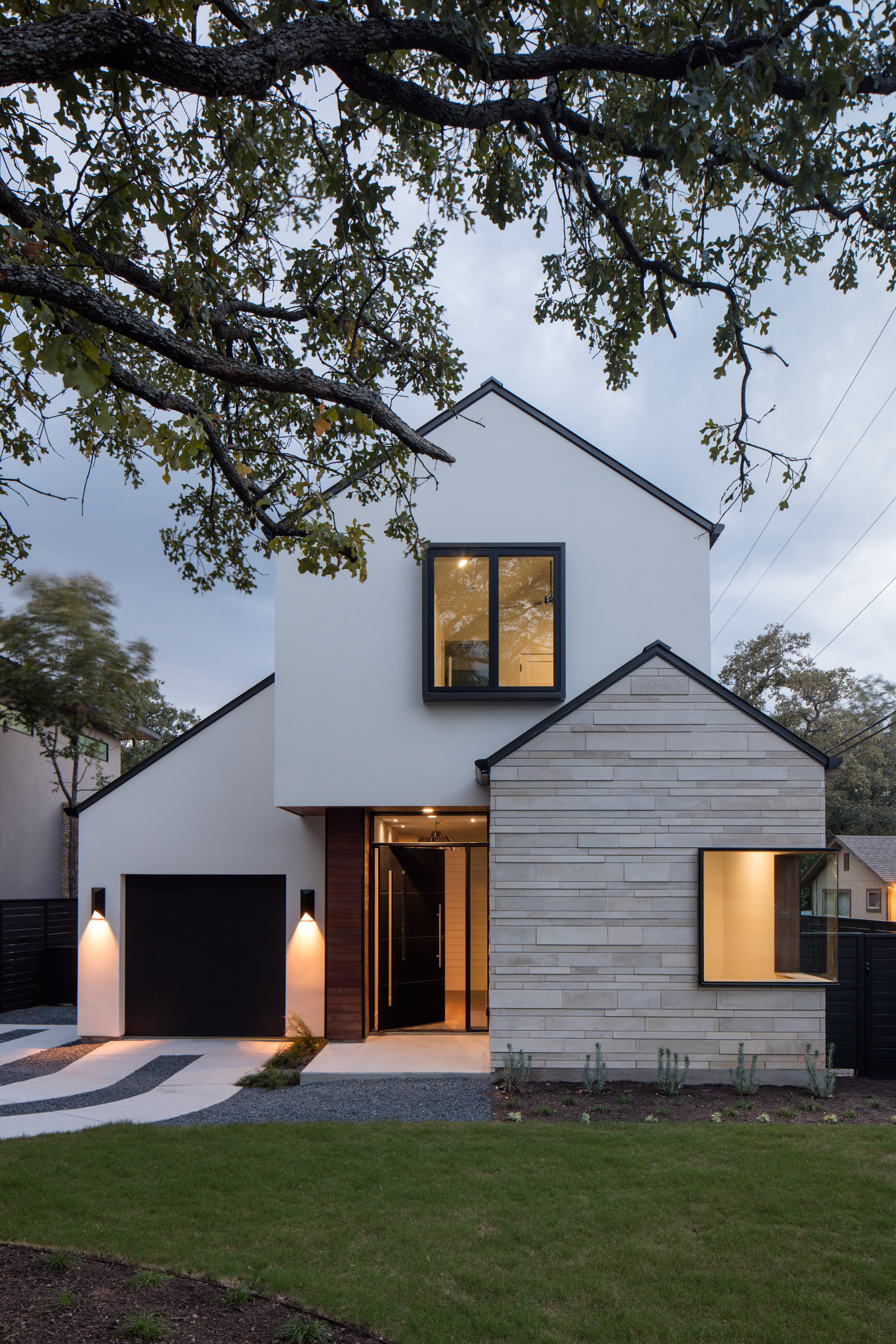
At the entrance, it is designed with a wooden panel door located in the central part of the house's structure. On the left side of the entrance corridor, there is a garage. Meanwhile, on the right side of the corridor, there is a study room that offers a view of the front of the house.
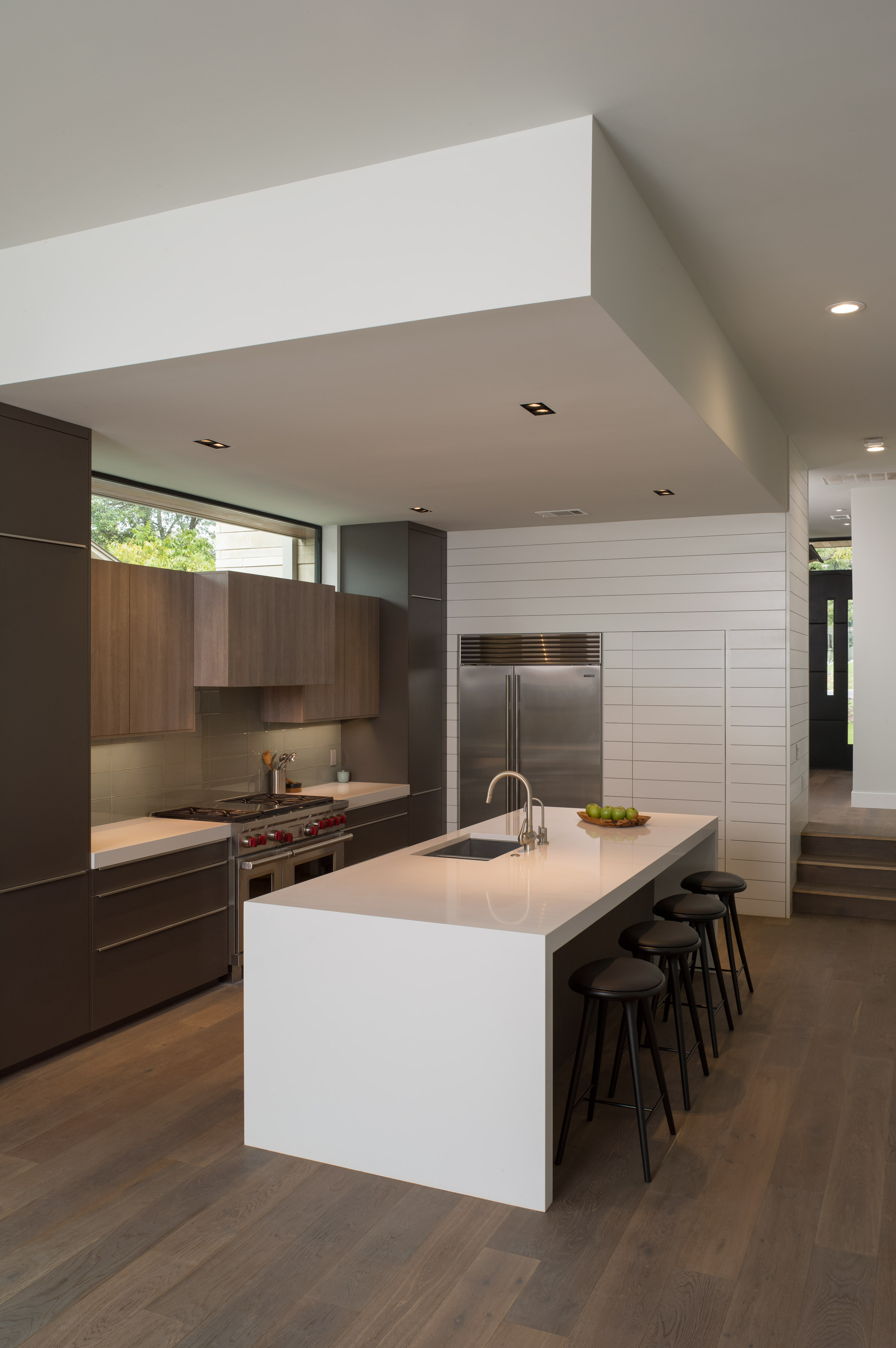
Upon entering the house and passing through the corridor, visitors are presented with the kitchen area. The kitchen of this house has an open concept. The kitchen area is at a lower level than the entrance corridor. By descending three steps, this room can be accessed.
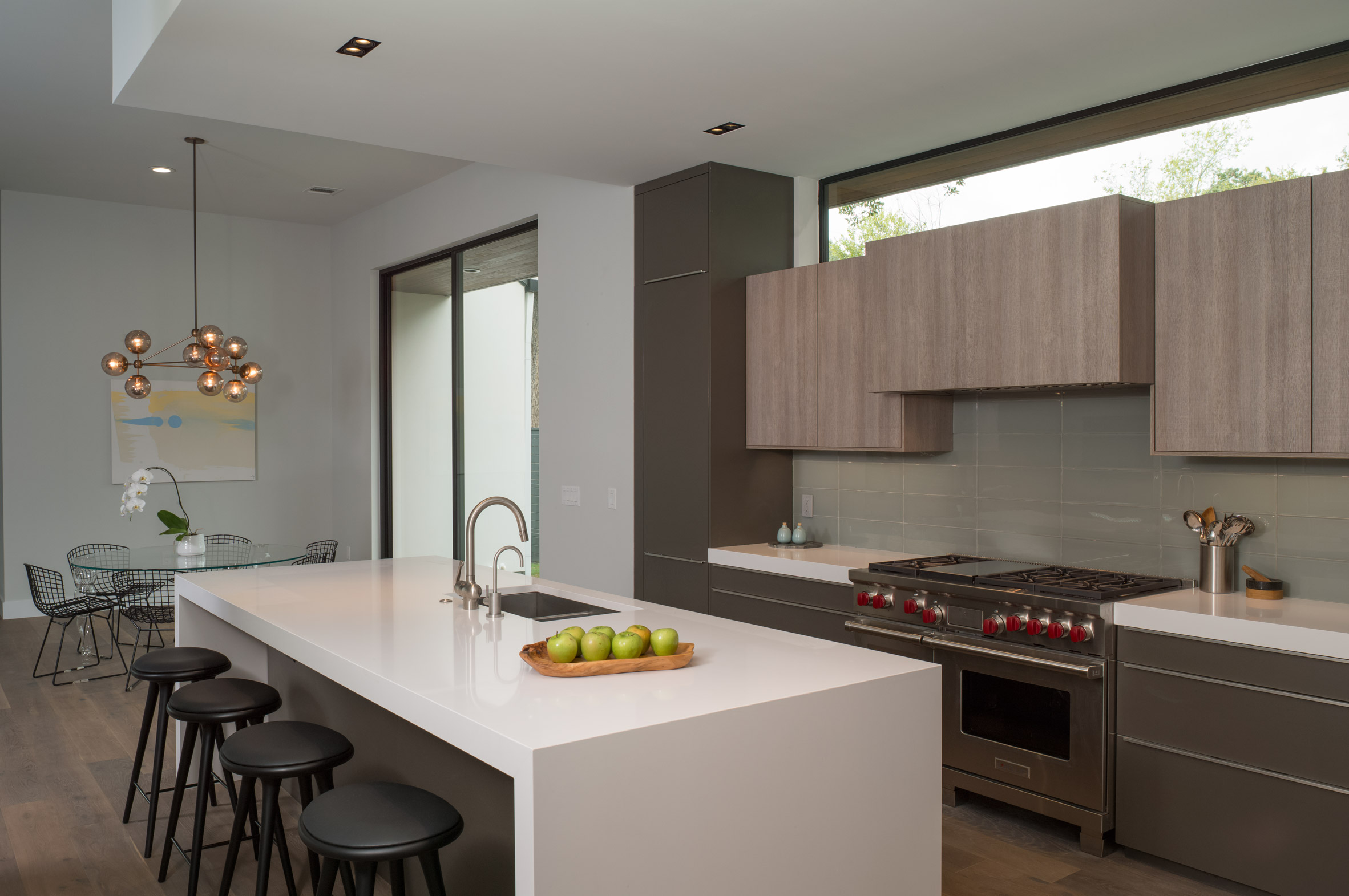
Because it is also connected to the dining and living areas, this open kitchen has visible zone boundaries on its ceiling. The lowered ceiling indirectly indicates the space boundaries of the kitchen.
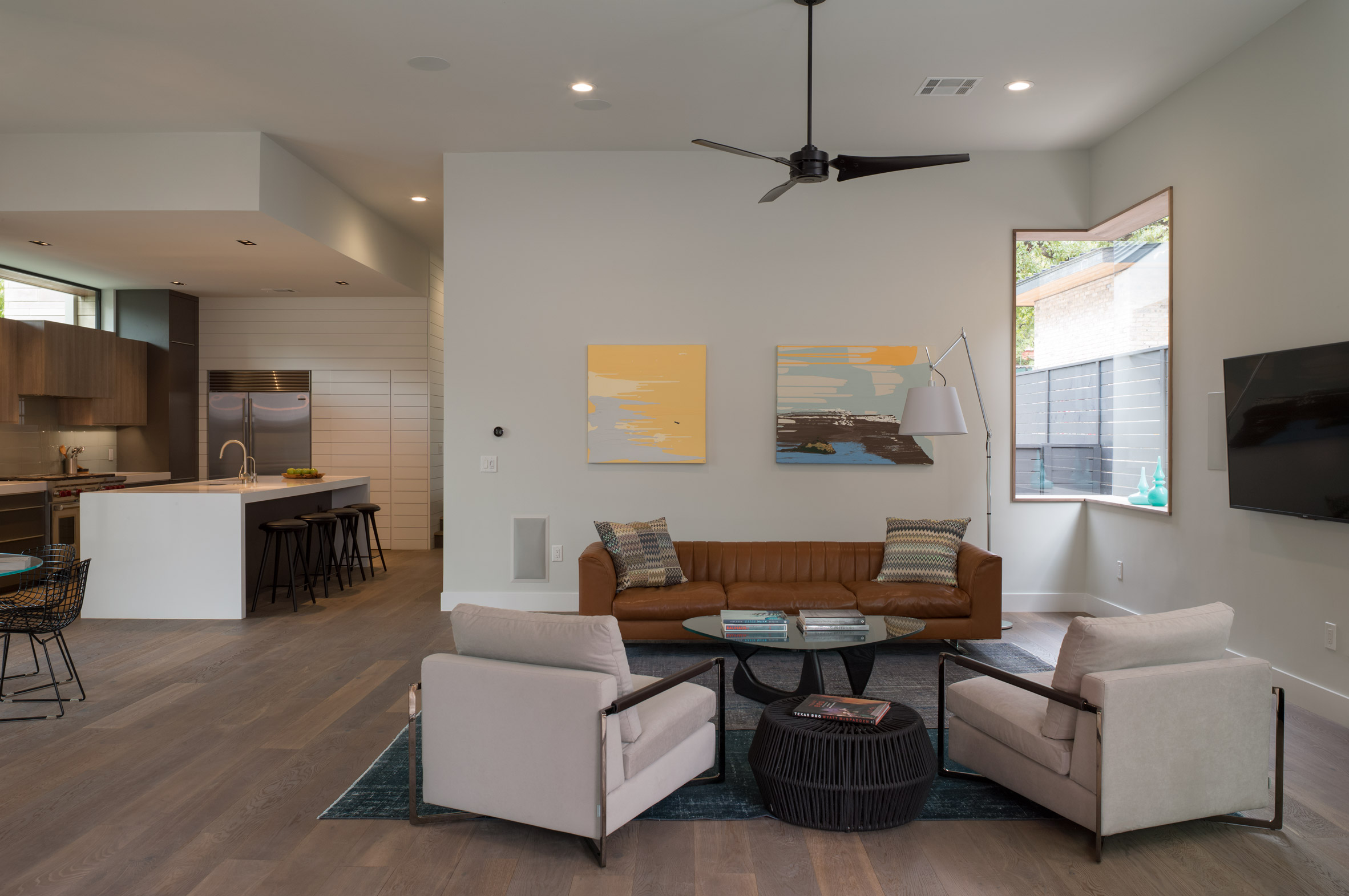
The living room and dining room are the main rooms on this ground floor. They are in one open and quite spacious area. Both rooms are connected to a wooden deck in the outdoor area of the house. The windows in the corner of the living room look unique and stunning. The choice of simple furniture makes the room look neat and simple.
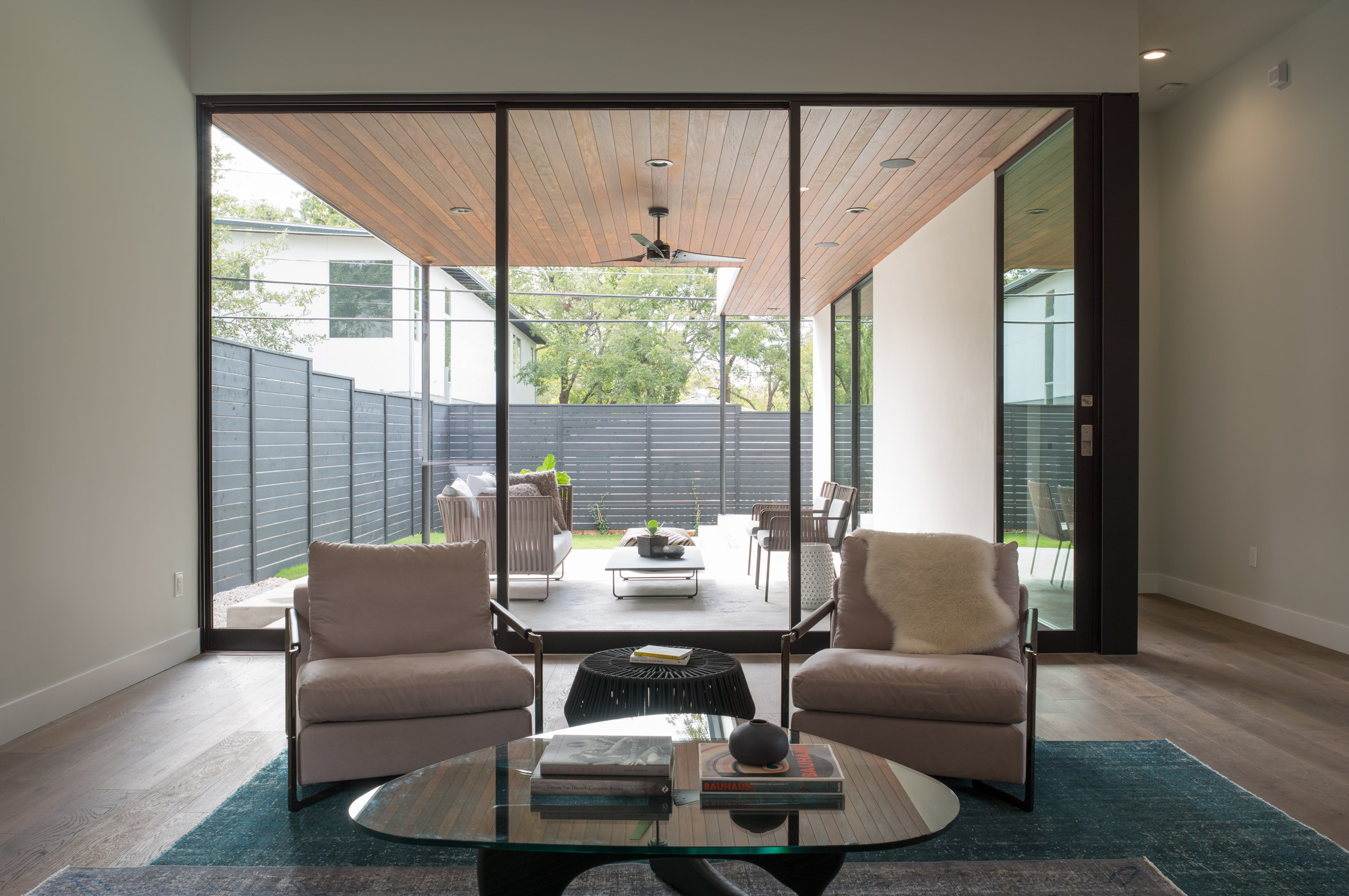
Right behind the living room, there is a wooden deck where the area can also be used for relaxation and conversation. Its location outside will certainly bring a refreshing feeling while being in that area.
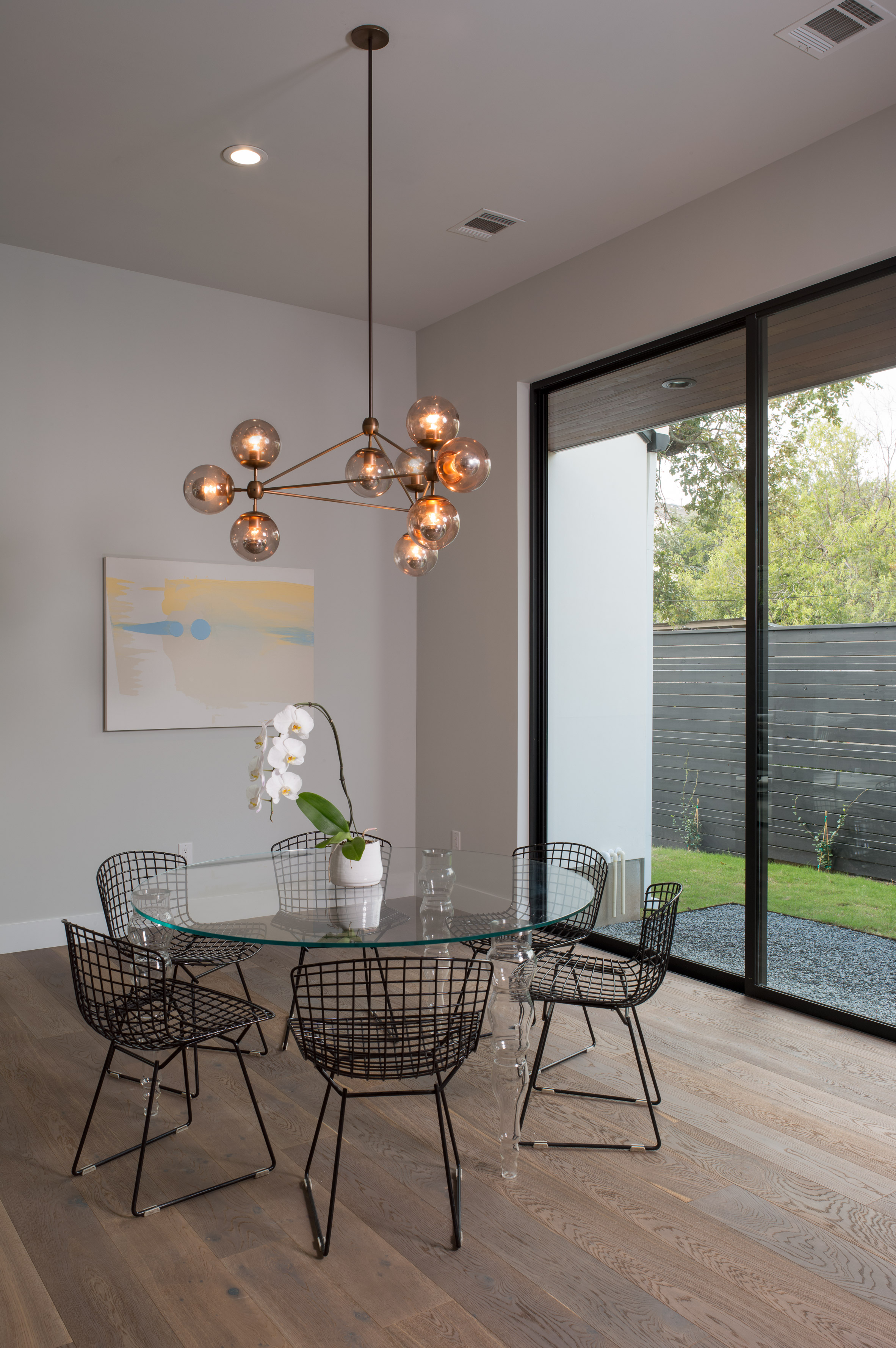
For the dining room, the design looks simple but also luxurious with unique pendant lights. The glass table and simple chairs show the easy-going character of the homeowner. This dining area is connected to the outdoor area through its glass door, which slides open. The various openings on both sides of the house will certainly make the air circulation between the outside and inside the building smoother. The rooms inside the house feel more comfortable and fresh.
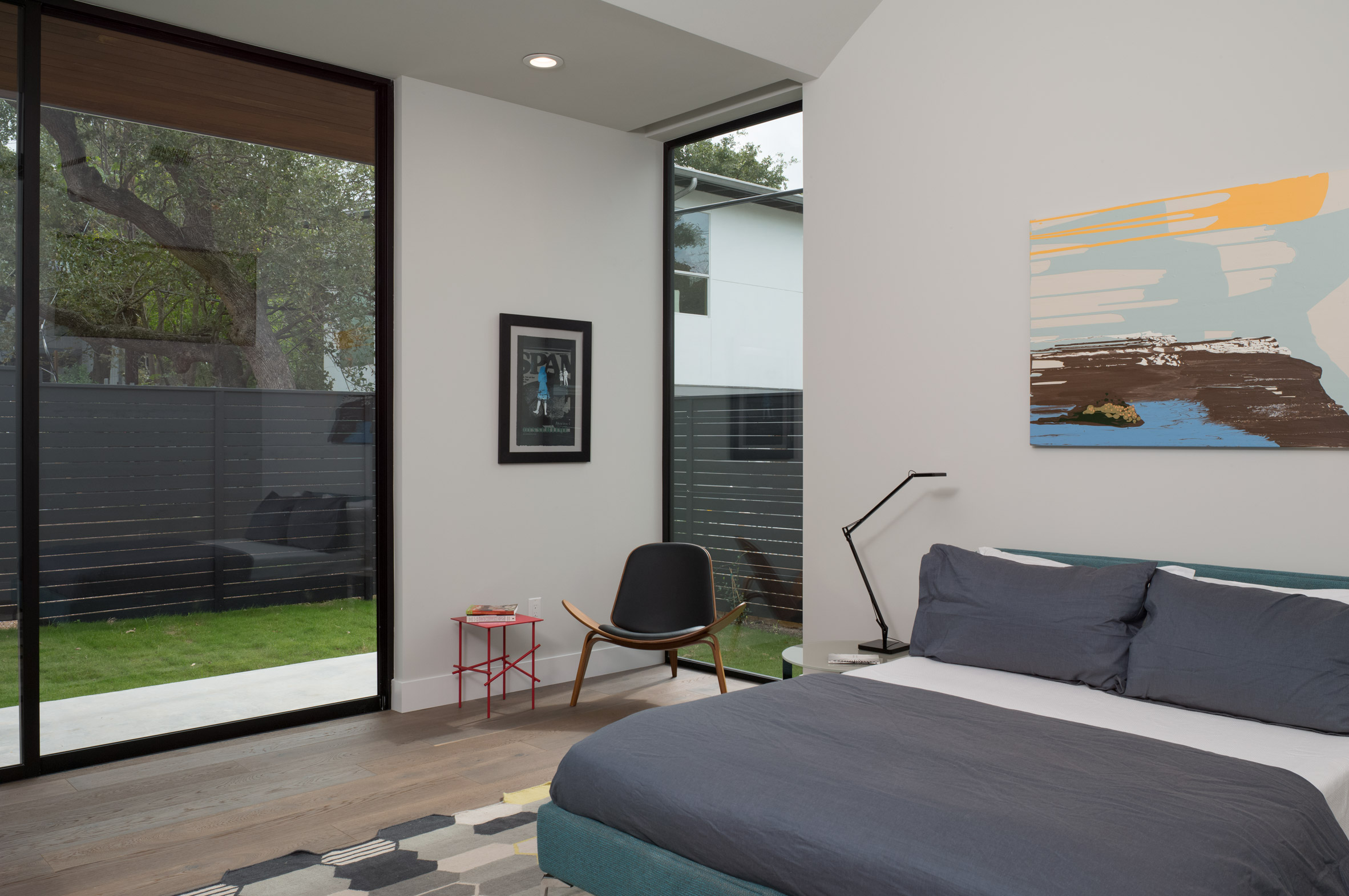
Next, in the following room, there is the main bedroom. The main bedroom in this house has a beautiful en-suite bathroom and is equipped with a walk-in closet. Its location on the ground floor is connected to the backyard patio, providing a direct view of the outdoor area from the bed.
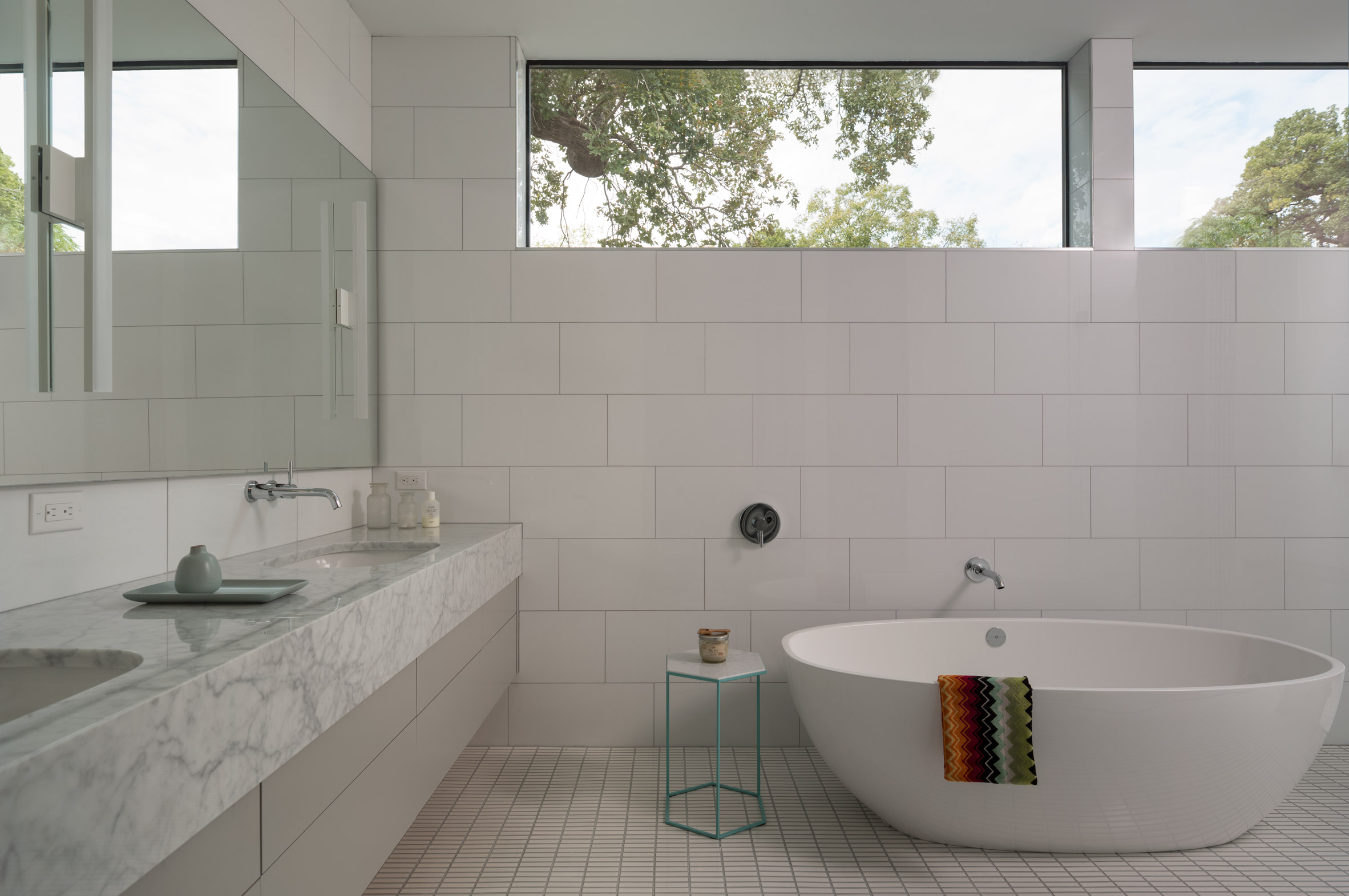
The bathroom is designed all in white, giving a clean and pure impression. The room doesn't look plain because of the visible motifs on the ceramic floor and various walls. The marble sink table is also well-placed in this room, providing a different color to the room.
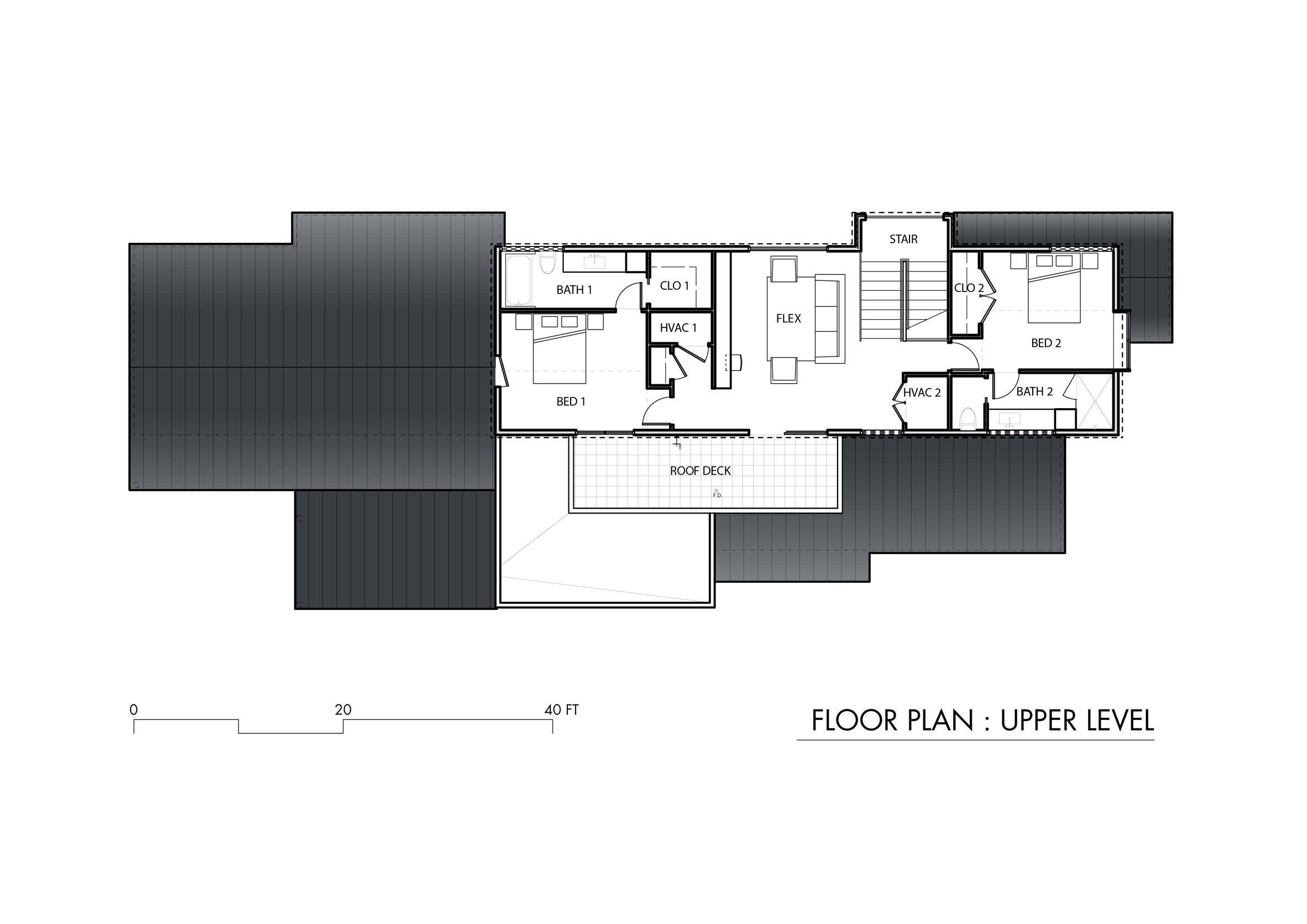
On the floor above, there are two bedrooms separated by a communal area in the middle. This communal area functions as an informal gathering space. Both bedrooms have en-suite bathrooms. The communal space and one of the bedrooms are connected to a balcony that offers a view of the side of the house.
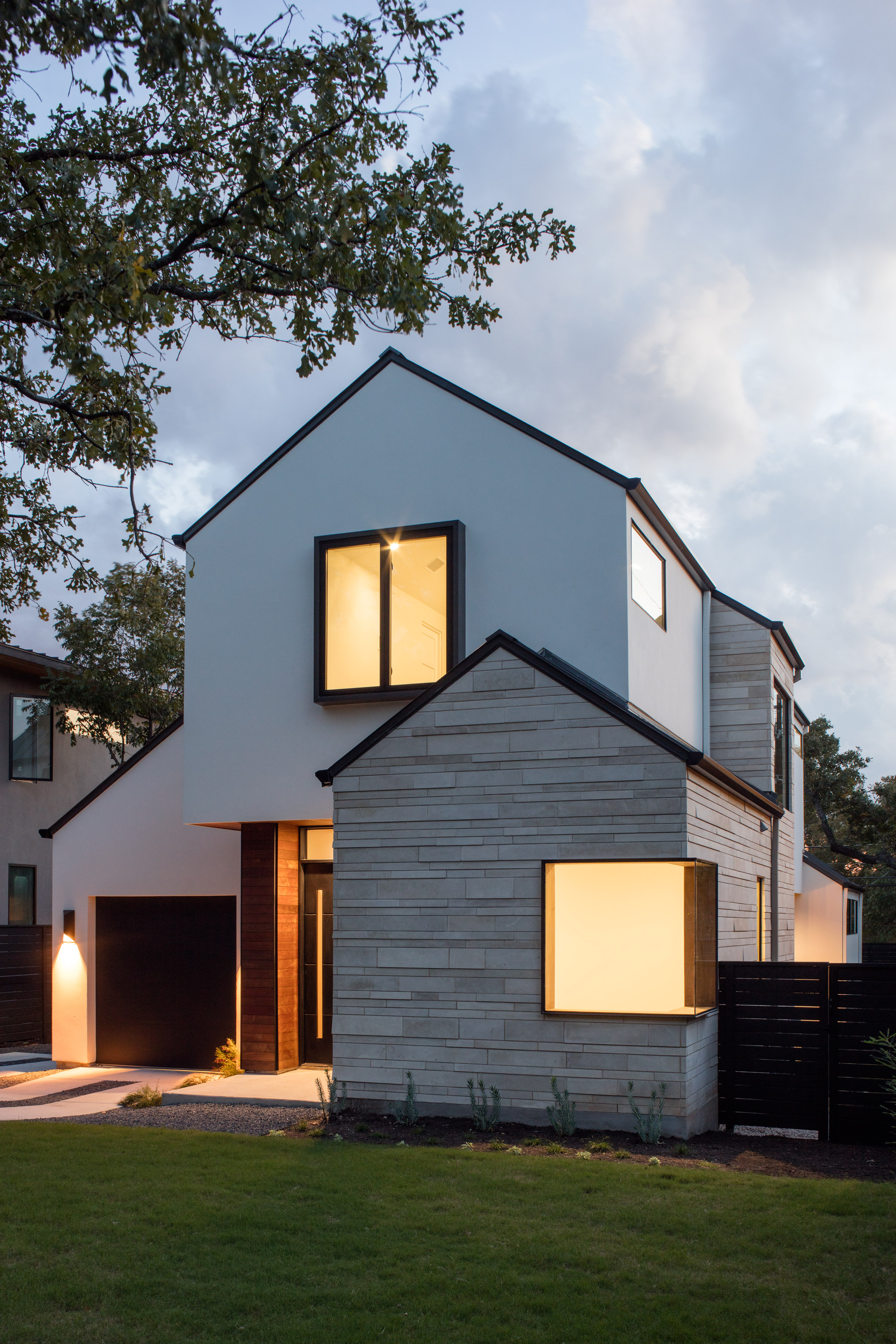
In the process of designing this house, the architect did not work alone; rather, it was a collaboration among the architect, the client, and the builder. The presence of the client helped the architect design the interior of the house according to the character of the homeowners themselves. Meanwhile, the builder was able to present a house that was designed in detail and was stunning.
The use of black metal cladding on the gable roof indicates the geometric characteristics of the house and harmonizes it with the surrounding buildings. From the outside alone, this house already presents uniqueness, both from the stacked structure and the use of two different materials on its exterior walls.
sumber: gable house in Austin








